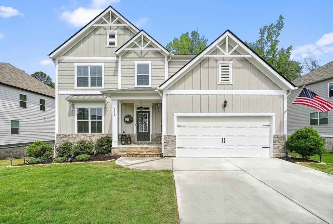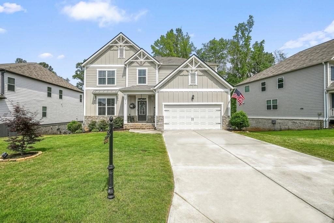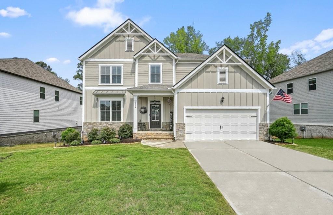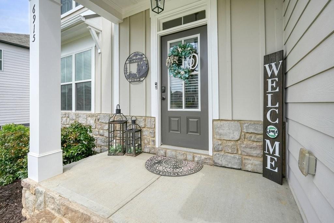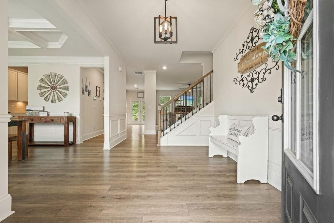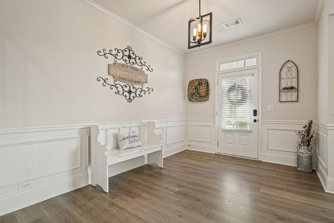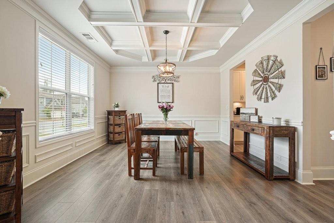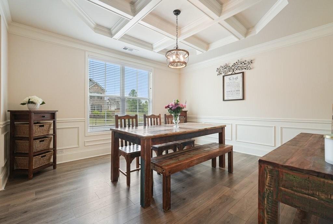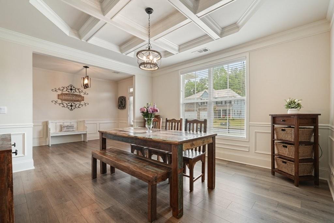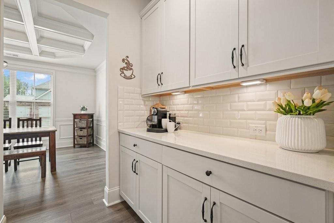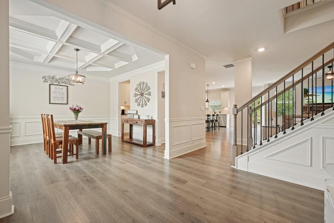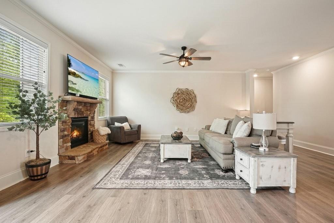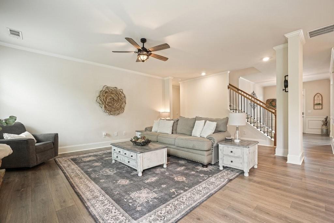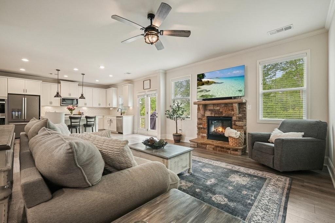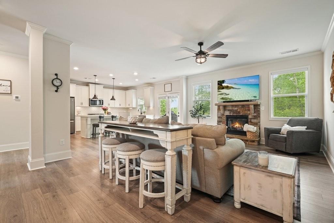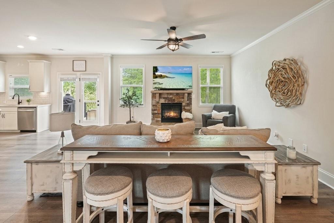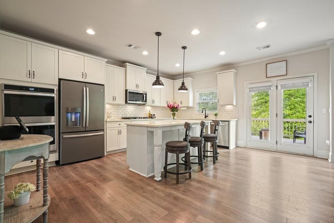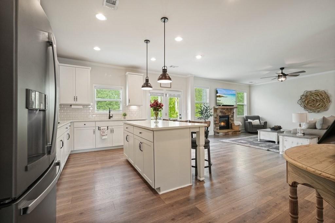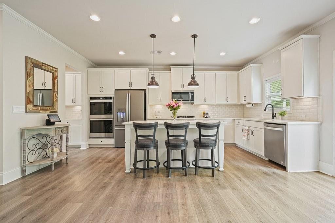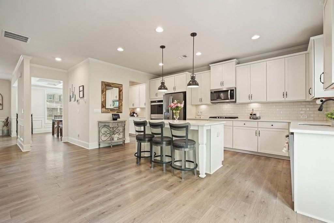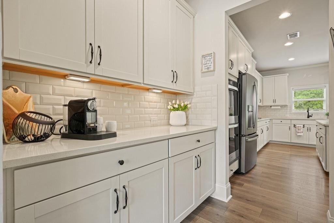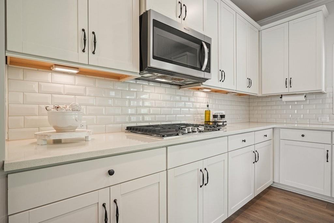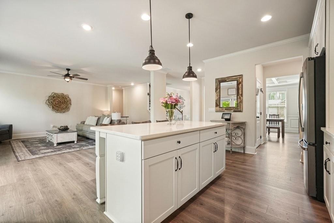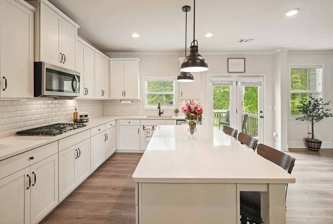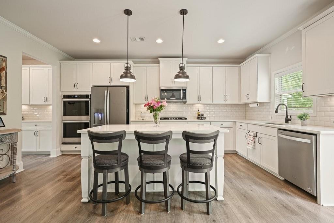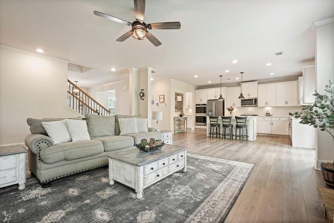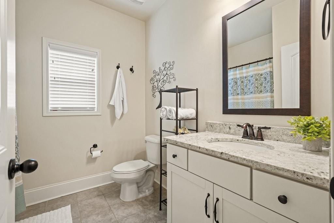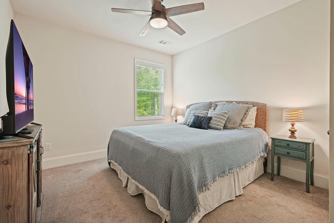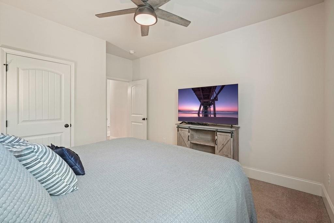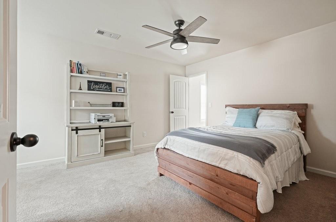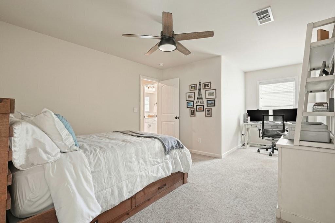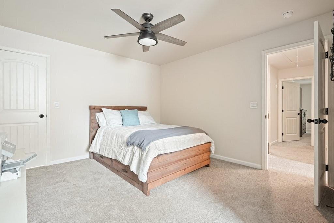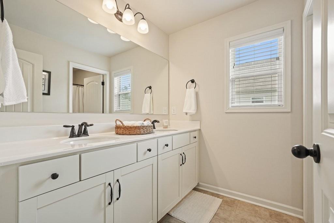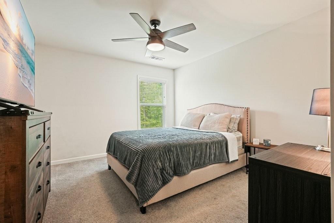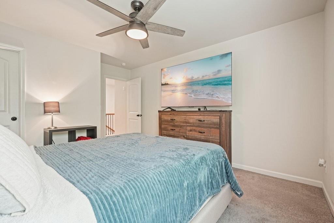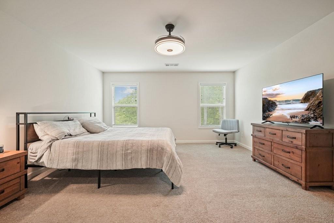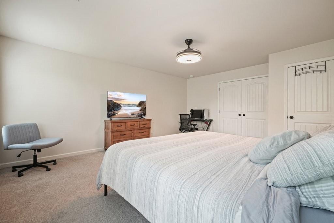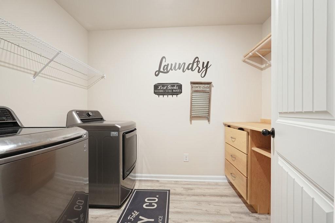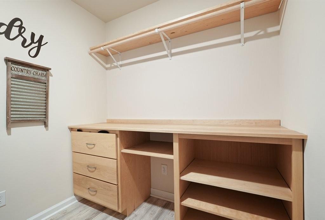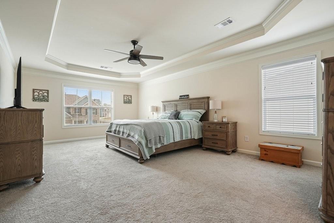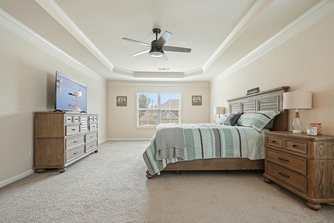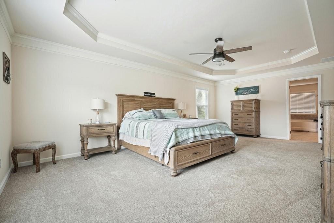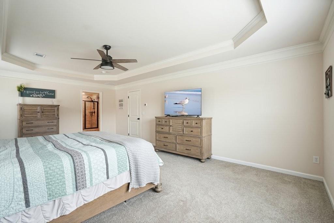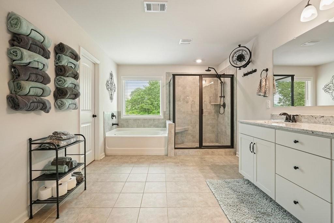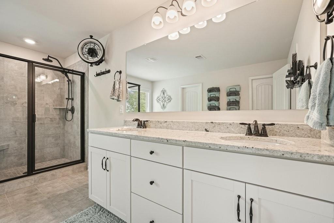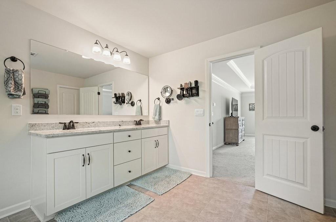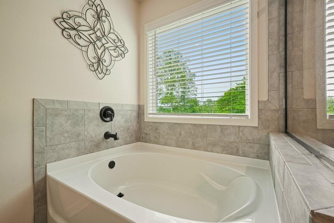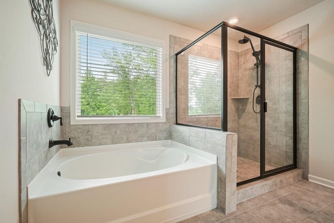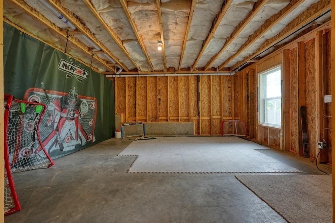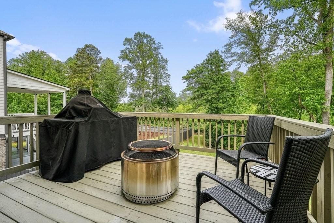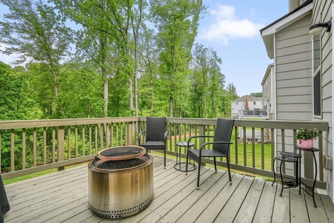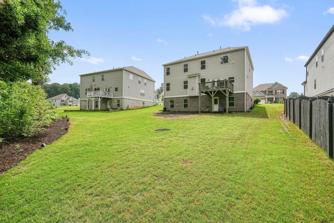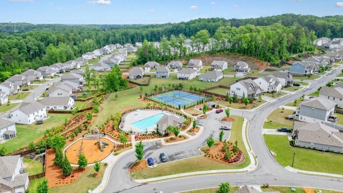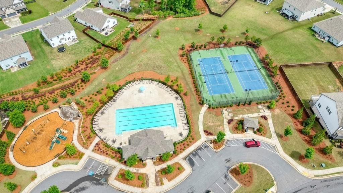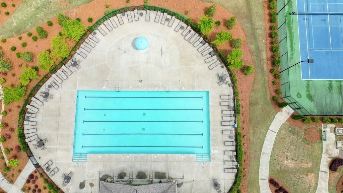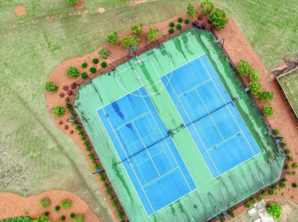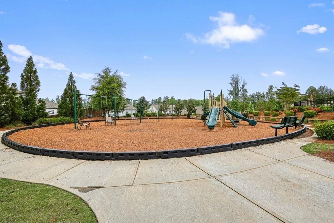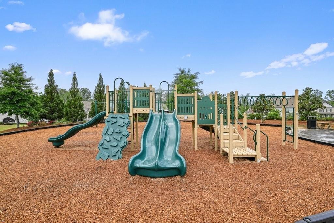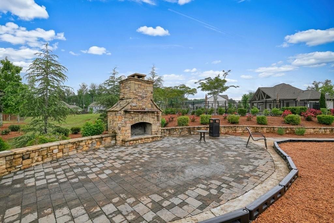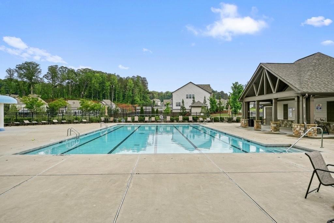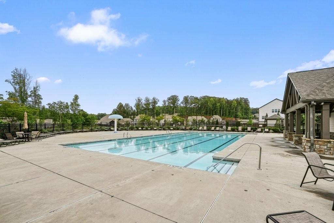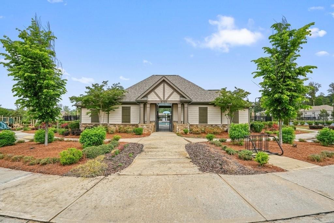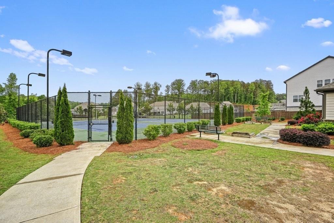6915 Rambling Vale
Cumming, GA 30028
$679,000
Welcome to 6915 Rambling Vale, a beautifully crafted 4-bedroom, 3-bathroom residence nestled in the sought-after Carruth Lake Estates community of Cumming, Georgia. Built in 2021, this home showcases the popular Lynnbrook floor plan and offers a harmonious blend of modern design and comfortable living. Enjoy 3,067 square feet of thoughtfully designed living space, perfect for relaxation and entertaining. This home boasts a gourmet kitchen, featuring 42" Brellin Colada cabinets, crystal salt quartz countertops, tile backsplash, walk-in pantry, stainless steel appliances with double ovens, a large island, and a butler's pantry. The kitchen flows seamlessly into the family room, centered around a stunning stacked stone fireplace. On the main level, you will also find a guest bedroom with a full bath, providing convenience and privacy for visitors. Upstairs, the primary suite offers a serene retreat with a sitting area and generous ensuite, complete with walk-in closet. A versatile bonus room with a closet upstairs, can serve as an office, playroom, or additional bedroom. Unfinished Basement: A full, unfinished basement provides ample storage and customization potential and is already stubbed for a bathroom. The backyard backs up to peaceful private woods and a scenic walking trail-offering tranquility, privacy, and direct access to nature. Enjoy the exceptional amenities of Carruth Lake Estates, including: Two swimming pools with a splash pool Clubhouse Playgrounds Tennis, pickleball, and basketball courts Location: Conveniently located minutes from GA Premium Outlet Mall and Lake Lanier Islands, with easy access to shopping, dining, and recreation. Experience comfort, style, and a connection to nature at 6915 Rambling Vale-your perfect place to call home.
- SubdivisionCarruth Lake Estates
- Zip Code30028
- CityCumming
- CountyForsyth - GA
Location
- ElementarySilver City
- JuniorNorth Forsyth
- HighNorth Forsyth
Schools
- StatusActive
- MLS #7574165
- TypeResidential
MLS Data
- Bedrooms5
- Bathrooms3
- Bedroom DescriptionOversized Master, Split Bedroom Plan
- RoomsFamily Room, Laundry
- BasementBath/Stubbed, Unfinished
- FeaturesDisappearing Attic Stairs, Entrance Foyer, High Speed Internet, Tray Ceiling(s), Walk-In Closet(s)
- KitchenCabinets White, Kitchen Island, Pantry, Pantry Walk-In, Solid Surface Counters, Stone Counters, View to Family Room
- AppliancesDishwasher, Disposal, Double Oven, Gas Water Heater, Microwave, Refrigerator
- HVACCentral Air
- Fireplaces1
- Fireplace DescriptionFamily Room
Interior Details
- StyleTraditional
- ConstructionBlock, Wood Siding
- Built In2022
- StoriesArray
- ParkingGarage
- FeaturesRain Gutters
- ServicesClubhouse, Playground, Pool, Tennis Court(s)
- UtilitiesCable Available, Electricity Available, Water Available
- SewerPublic Sewer
- Lot DescriptionBack Yard
- Acres0.28
Exterior Details
Listing Provided Courtesy Of: Berkshire Hathaway HomeServices Georgia Properties 770-844-8484

This property information delivered from various sources that may include, but not be limited to, county records and the multiple listing service. Although the information is believed to be reliable, it is not warranted and you should not rely upon it without independent verification. Property information is subject to errors, omissions, changes, including price, or withdrawal without notice.
For issues regarding this website, please contact Eyesore at 678.692.8512.
Data Last updated on October 12, 2025 3:23am
