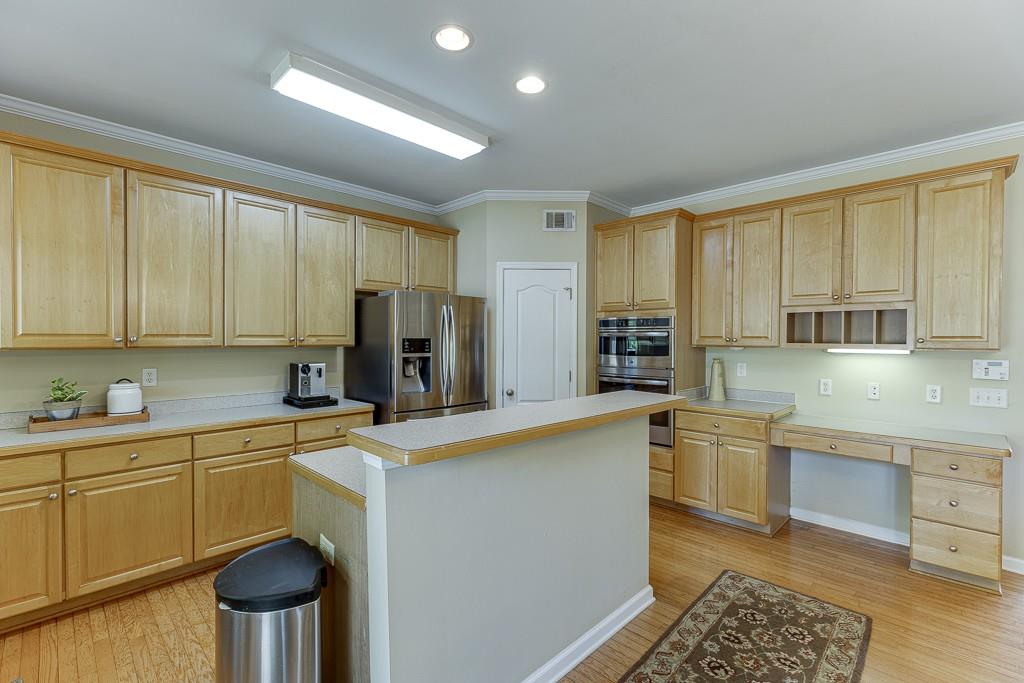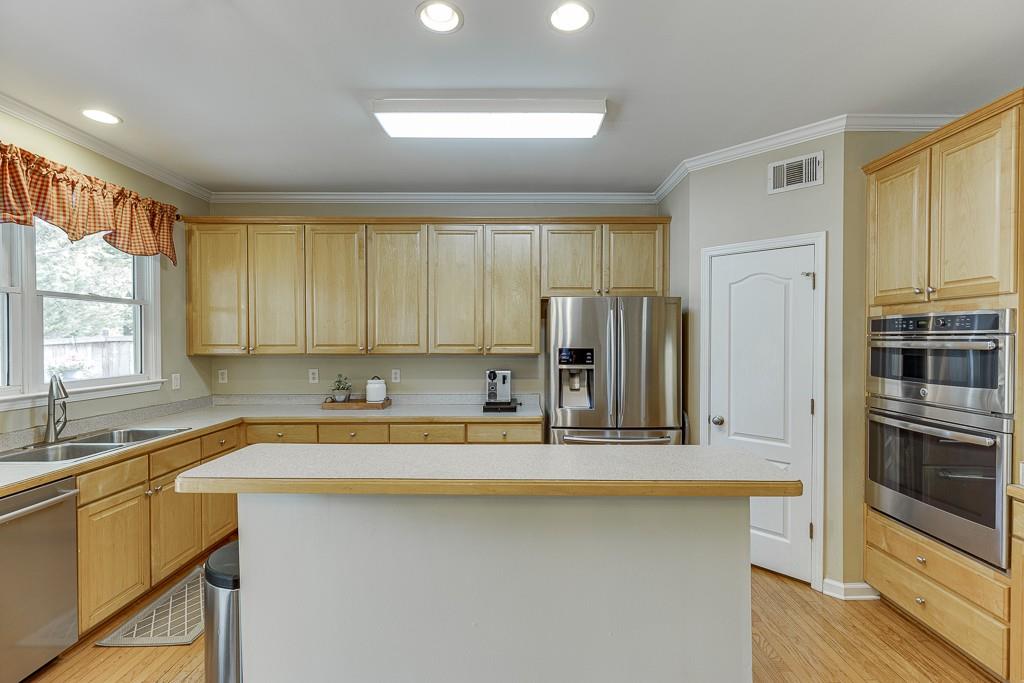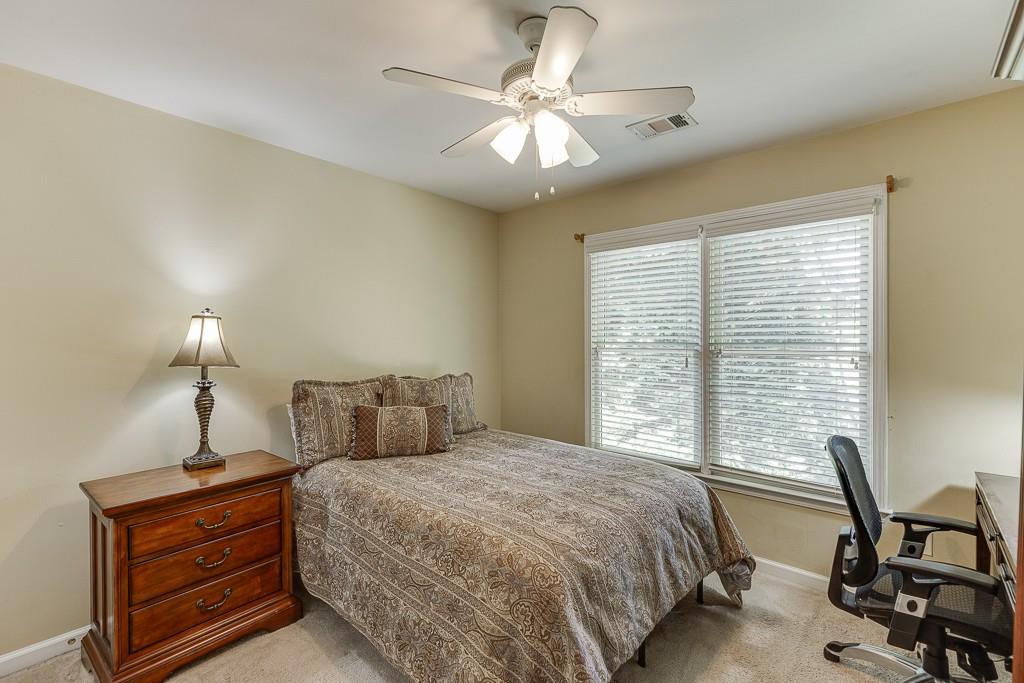352 Hickory Haven Terrace
Suwanee, GA 30024
$570,000
PRICED TO SELL! Welcome to this well-maintained 5-bedroom, 3-bath traditional home in the sought-after MorningView community and North Gwinnett School cluster. This spacious two-story layout offers both functionality and opportunity, ready for your personal touches. Step inside to a welcoming entry that flows into a formal dining room ideal for hosting and a bright flex room with French doors that functions perfectly as a home office or in-law suite. The open-concept kitchen overlooks the cozy family room and showcases views of the professionally landscaped, newly fenced backyard perfect for relaxing or entertaining. A guest suite with a full bath on the main level provides an ideal setup for in-laws or guests. Upstairs, the oversized primary suite offers a true retreat with a sitting area and fireplace, while three additional bedrooms all feature generous closets and space. All major systems have been recently updated, offering peace of mind. Don't miss this opportunity to experience the MorningView lifestyle with swim/tennis/pickleball/volleyball/amenities, close proximity to I-85, top-rated schools, shopping, dining, and parks!
- SubdivisionMorningview
- Zip Code30024
- CitySuwanee
- CountyGwinnett - GA
Location
- ElementarySuwanee
- JuniorNorth Gwinnett
- HighNorth Gwinnett
Schools
- StatusPending
- MLS #7574169
- TypeResidential
MLS Data
- Bedrooms5
- Bathrooms3
- Bedroom DescriptionIn-Law Floorplan
- RoomsFamily Room, Great Room - 2 Story, Living Room, Office
- FeaturesCathedral Ceiling(s), Disappearing Attic Stairs, Double Vanity, Entrance Foyer, Entrance Foyer 2 Story, High Speed Internet, Tray Ceiling(s), Vaulted Ceiling(s), Walk-In Closet(s)
- KitchenBreakfast Bar, Cabinets Stain, Eat-in Kitchen, Laminate Counters, Pantry Walk-In, View to Family Room
- AppliancesDishwasher, Disposal, Double Oven, Gas Cooktop, Gas Range, Gas Water Heater, Microwave, Refrigerator
- HVACCeiling Fan(s), Electric
- Fireplaces2
- Fireplace DescriptionFactory Built, Family Room, Master Bedroom, Other Room
Interior Details
- StyleTraditional
- ConstructionBrick Front, Cement Siding
- Built In2000
- StoriesArray
- ParkingCarport, Driveway, Garage, Garage Door Opener, Garage Faces Side, Kitchen Level, Level Driveway
- ServicesClubhouse, Homeowners Association, Park, Pickleball, Playground, Pool, Sidewalks, Street Lights, Swim Team, Tennis Court(s)
- UtilitiesCable Available, Electricity Available, Natural Gas Available, Phone Available, Sewer Available, Water Available
- SewerPublic Sewer
- Lot DescriptionBack Yard, Front Yard, Landscaped, Level, Private, Wooded
- Lot Dimensions133x169x41x42x37x64
- Acres0.29
Exterior Details
Listing Provided Courtesy Of: RE/MAX Center 770-932-1234

This property information delivered from various sources that may include, but not be limited to, county records and the multiple listing service. Although the information is believed to be reliable, it is not warranted and you should not rely upon it without independent verification. Property information is subject to errors, omissions, changes, including price, or withdrawal without notice.
For issues regarding this website, please contact Eyesore at 678.692.8512.
Data Last updated on February 20, 2026 5:35pm
















































