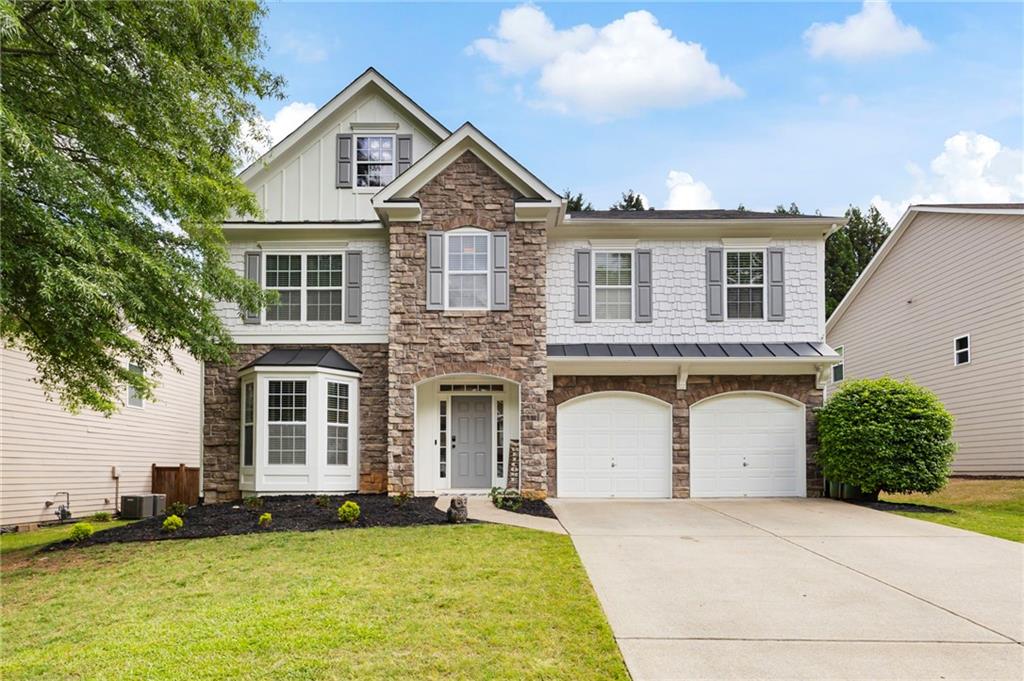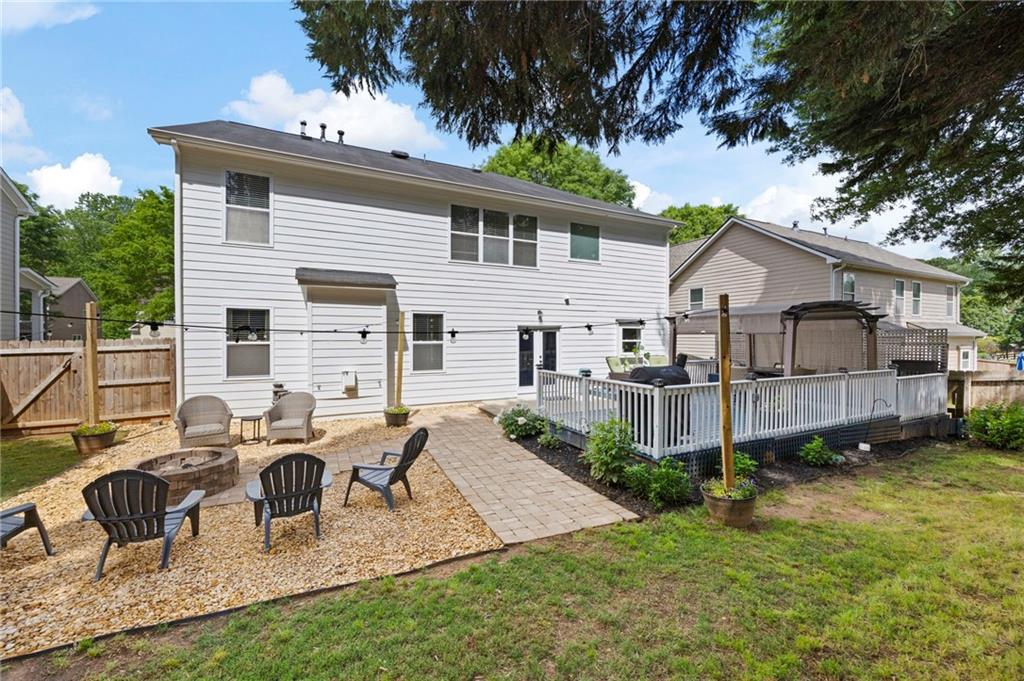935 Mill Creek Avenue
Canton, GA 30115
$475,000
Stunning 4-bedroom, 2.5 bathroom home, perfectly situated in one of the area’s most sought-after school districts. This home offers an exceptional blend of modern upgrades and timeless charm. This home is ready to welcome its next owners. From the custom designed entryway to the newly updated interior, every detail has been thoughtfully considered. Key features - Spacious 4 bedrooms, 2.5 baths - Generous living space with a functional layout ideal for family living. New flooring - enjoy sleek modern looking floors through the downstairs - Custom entryway - A one of a kind, custom entryway greets you with style and sophistication, setting the tone for the rest of the home. Gorgeous custom fireplace - the living room features a beautifully crafted custom fireplace, creating a warm and inviting focal point for gatherings and cozy nights in. New carpet on stairs and guest bedroom- soft plush carpeting on the stairs and in the guest bedroom ensures both comfort and elegance in these high-traffic areas. -New water heater-Fresh exterior paint - the home’s exterior has been newly painted, giving it a fresh, modern look that enhances curb appeal and offers long-lasting protection. - Top school district- located in a highly-rated school district, this home is perfect for families seeking excellent education for their children. This home combines quality, comfort and style.
- SubdivisionThe Falls At Mill Creek
- Zip Code30115
- CityCanton
- CountyCherokee - GA
Location
- ElementaryAvery
- JuniorCreekland - Cherokee
- HighCreekview
Schools
- StatusPending
- MLS #7574206
- TypeResidential
MLS Data
- Bedrooms4
- Bathrooms2
- Half Baths1
- Bedroom DescriptionSitting Room, Split Bedroom Plan
- RoomsAttic
- FeaturesDisappearing Attic Stairs, Double Vanity, Entrance Foyer 2 Story, Recessed Lighting, Walk-In Closet(s)
- KitchenCabinets Stain, Kitchen Island, Laminate Counters, Pantry, Pantry Walk-In, View to Family Room
- AppliancesDishwasher, Disposal, Dryer, Gas Range, Microwave, Refrigerator, Washer
- HVACCeiling Fan(s), Central Air
- Fireplaces1
- Fireplace DescriptionElectric, Family Room, Gas Log, Gas Starter, Raised Hearth, Stone
Interior Details
- StyleCraftsman
- ConstructionHardiPlank Type, Shingle Siding, Stone
- Built In2004
- StoriesArray
- ParkingDriveway, Garage, Level Driveway
- FeaturesAwning(s), Lighting
- ServicesNear Schools, Near Shopping, Park, Playground, Sidewalks, Swim Team, Tennis Court(s)
- UtilitiesCable Available, Electricity Available, Natural Gas Available, Sewer Available, Underground Utilities, Water Available
- SewerPublic Sewer
- Lot DescriptionBack Yard, Cleared, Landscaped, Level, Private, Wooded
- Lot Dimensionsx
- Acres0.18
Exterior Details
Listing Provided Courtesy Of: Atlanta Communities 770-240-2005

This property information delivered from various sources that may include, but not be limited to, county records and the multiple listing service. Although the information is believed to be reliable, it is not warranted and you should not rely upon it without independent verification. Property information is subject to errors, omissions, changes, including price, or withdrawal without notice.
For issues regarding this website, please contact Eyesore at 678.692.8512.
Data Last updated on July 5, 2025 12:32pm







































