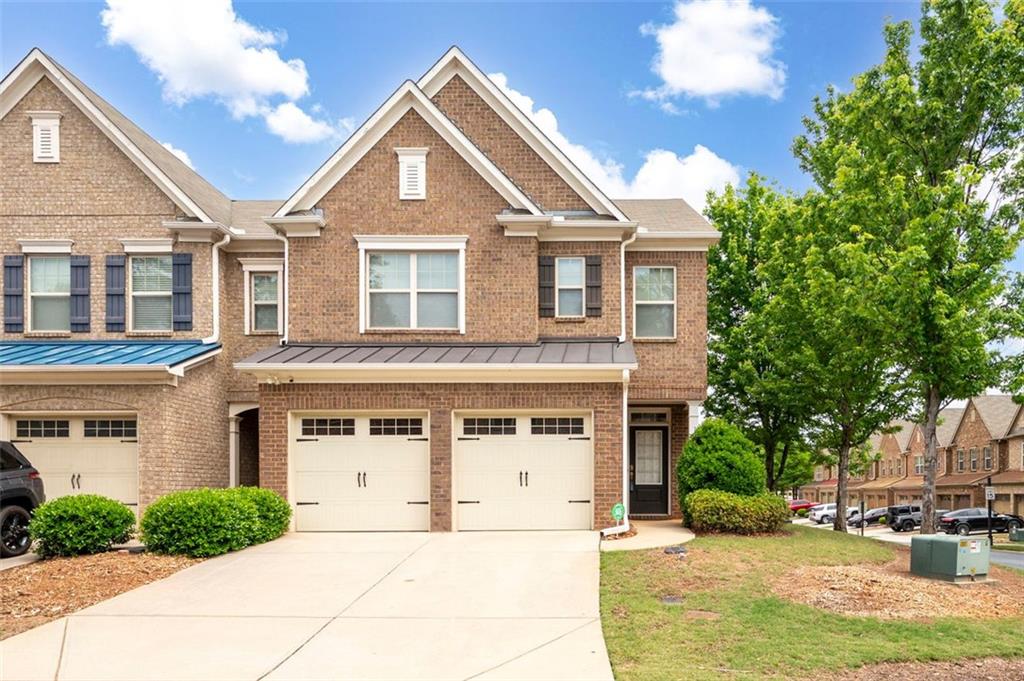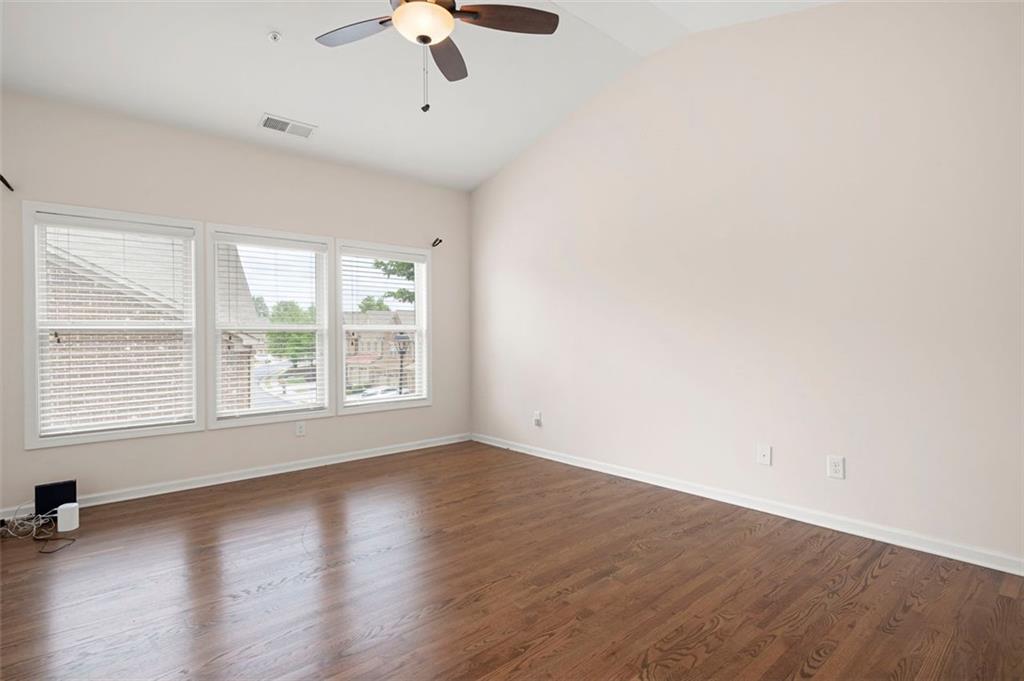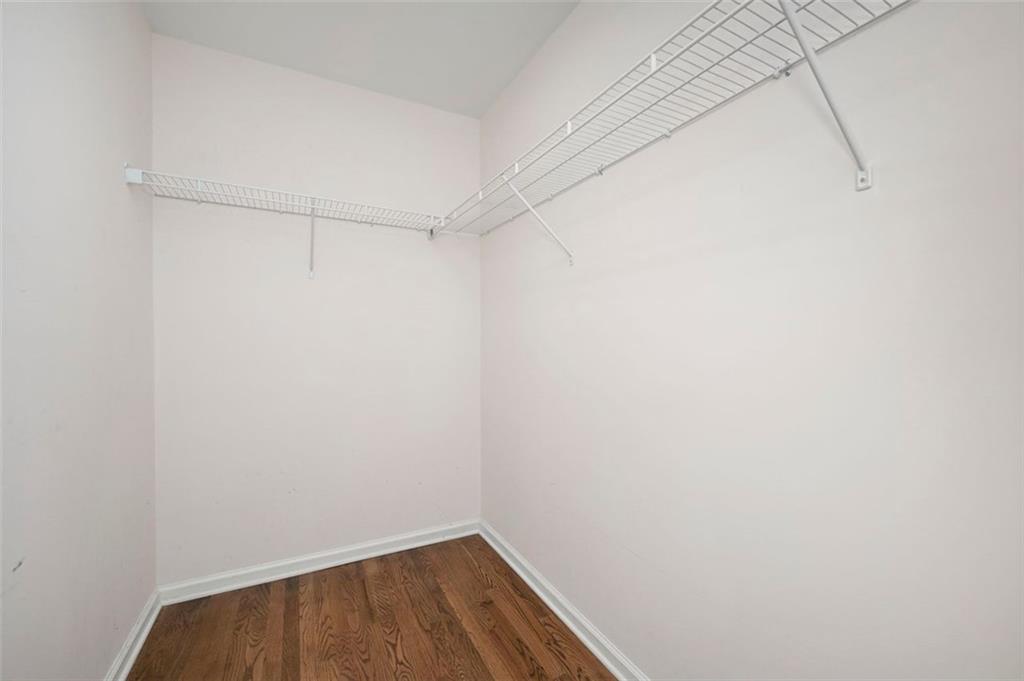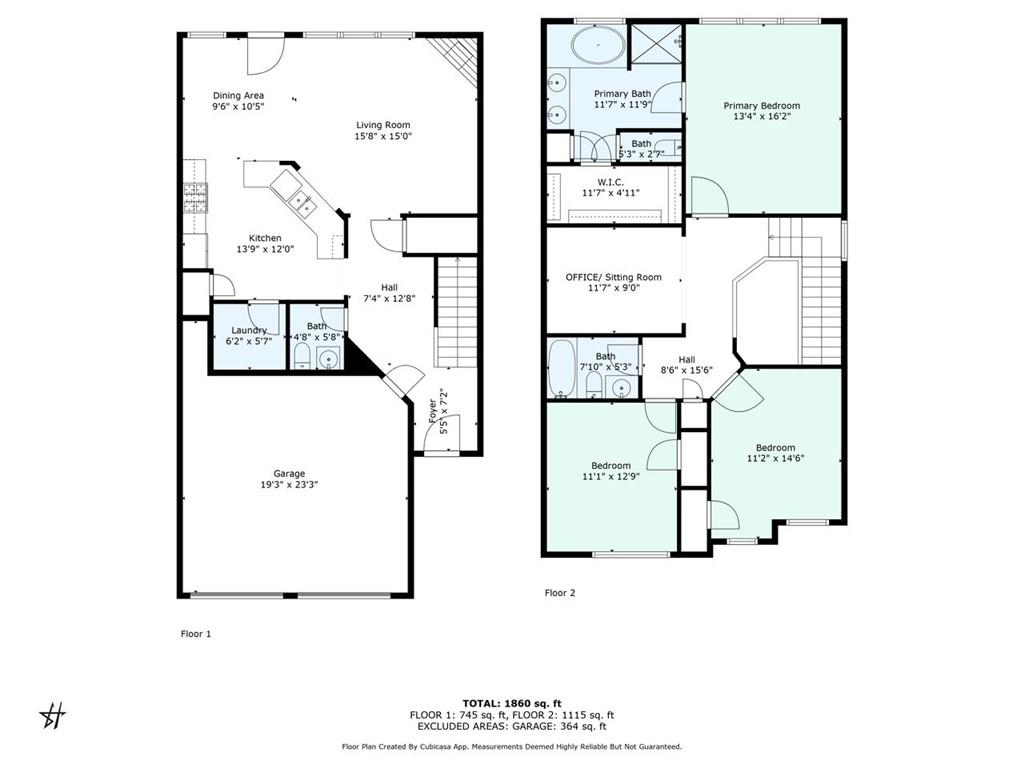1957 Brightleaf Way #59
Marietta, GA 30060
$350,000
DEAL OF THE CENTURY!!!!!!!!!! Incredible and best deal in Cobb County and move in condition. You can eat off the floors of this gorgeous townhouse. You won’t find anything any better between the battery and the Marietta Square minutes to everything you need. Gorgeous End-Unit Brick Townhome in Prime Marietta Location! Don’t miss this beautifully maintained end-unit townhome in the desirable Caswell Overlook community! This 3-bedroom, 2.5-bath brick home sits on a private corner lot and features a 2-car garage, fenced backyard, and standout updates throughout. Step inside to gleaming hardwood floors on the main level and a bright, open layout. The chef’s kitchen is a highlight, boasting granite countertops, stainless steel appliances, tile backsplash, and a spacious dining area filled with natural light—perfect for hosting and everyday living. Upstairs, you'll find a versatile loft ideal for a home office, media room, or hobby space. The spacious Owner’s Suite is a true retreat with a spa-inspired bath featuring a double vanity, soaking tub, and separate shower. Two additional bedrooms and a full bath offer space for family or guests. Enjoy the privacy and extra light that comes with being an end unit, plus the fully fenced backyard adds a peaceful spot to relax or entertain. A main-level laundry room and attached 2-car garage add everyday convenience. Community amenities include a pool and playground, with landscaping and water covered by the low monthly HOA. Located minutes from I-75, Truist Park, Dobbins Air Reserve Base, shopping, dining, and golf, this home offers comfort, style, and unbeatable convenience in Marietta.
- SubdivisionCaswell Overlook
- Zip Code30060
- CityMarietta
- CountyCobb - GA
Location
- StatusPending
- MLS #7574214
- TypeCondominium & Townhouse
MLS Data
- Bedrooms3
- Bathrooms2
- Half Baths1
- Bedroom DescriptionOversized Master
- RoomsBonus Room
- FeaturesDisappearing Attic Stairs, Double Vanity, High Speed Internet, Entrance Foyer, High Ceilings 9 ft Main, Vaulted Ceiling(s), Walk-In Closet(s)
- KitchenCabinets Other, Solid Surface Counters, Eat-in Kitchen, View to Family Room
- AppliancesDishwasher, Gas Range, Gas Water Heater, Refrigerator, Microwave, Gas Oven/Range/Countertop
- HVACCentral Air, Ceiling Fan(s)
- Fireplaces1
- Fireplace DescriptionGas Log, Family Room
Interior Details
- StyleTownhouse
- ConstructionBrick 3 Sides, Cement Siding
- Built In2011
- StoriesArray
- ParkingGarage, Garage Faces Front, Garage Door Opener, Attached, Kitchen Level
- FeaturesPrivate Yard
- ServicesNear Trails/Greenway, Park, Pool, Sidewalks, Street Lights, Near Schools, Near Shopping
- UtilitiesCable Available, Electricity Available, Natural Gas Available, Phone Available, Sewer Available, Water Available
- SewerPublic Sewer
- Lot DescriptionBack Yard, Corner Lot, Level, Front Yard
- Lot Dimensions26x60x26x60
- Acres0.036
Exterior Details
Listing Provided Courtesy Of: RE/MAX Pure 770-528-9655

This property information delivered from various sources that may include, but not be limited to, county records and the multiple listing service. Although the information is believed to be reliable, it is not warranted and you should not rely upon it without independent verification. Property information is subject to errors, omissions, changes, including price, or withdrawal without notice.
For issues regarding this website, please contact Eyesore at 678.692.8512.
Data Last updated on August 24, 2025 12:10am










































