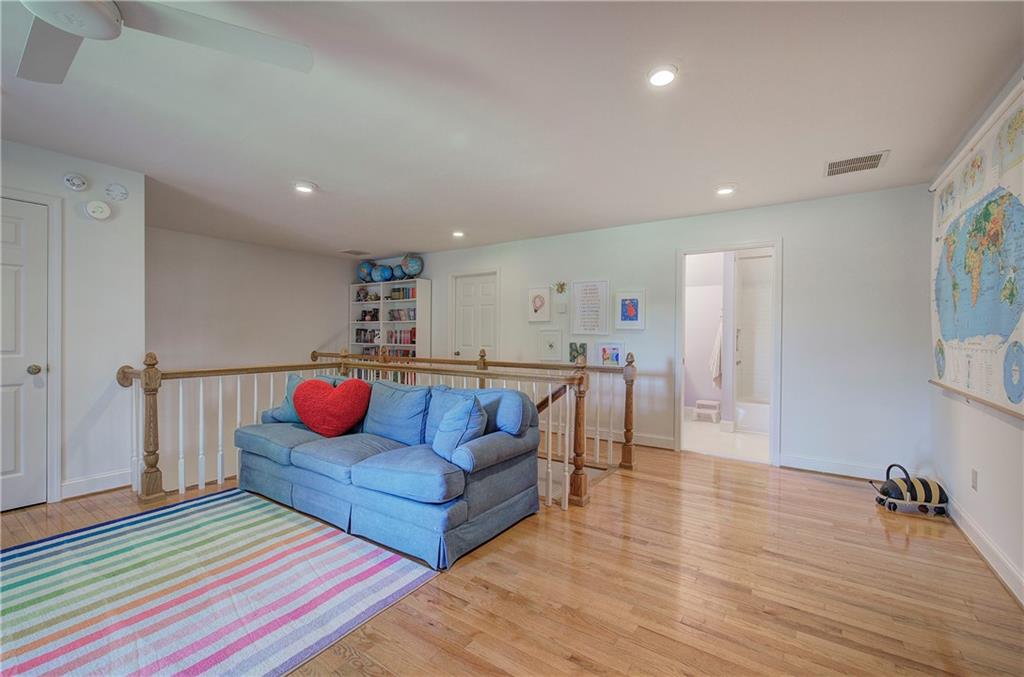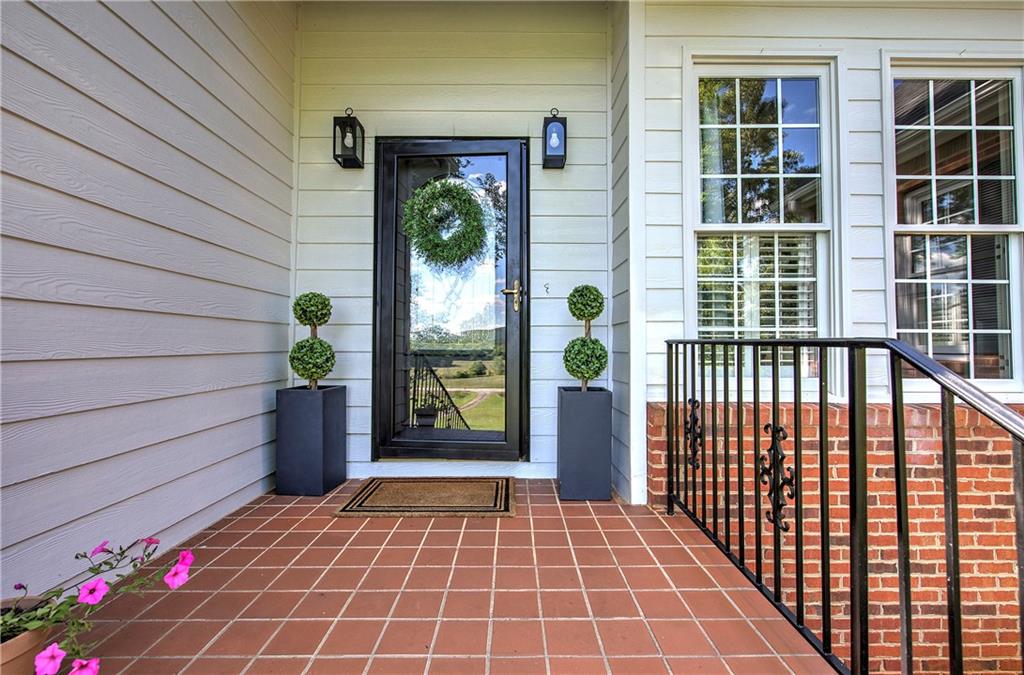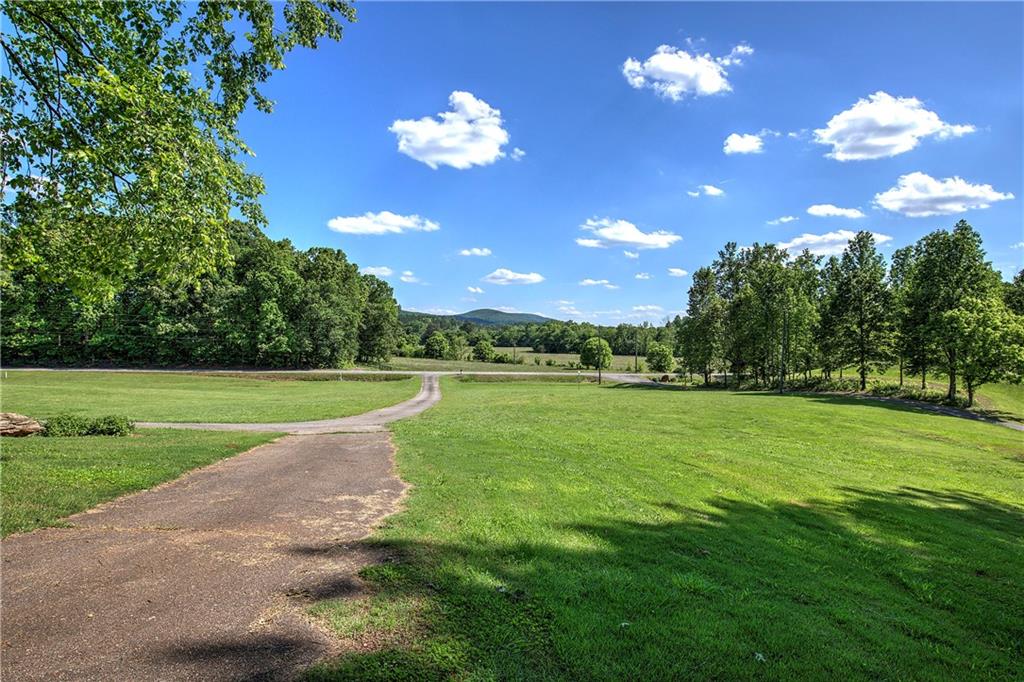3695 Highway 140
Rydal, GA 30171
$725,000
Welcome Home to 3695 Hwy 140! This exquisite all-brick luxury home, nestled on approximately 5.82 +/- acres of serene landscape, offers an elegant blend of classic charm and modern comfort from the moment you enter the sunlit, walk-in foyer. You're greeted by rich hardwood floors, detailed judges paneling, and plantation shutters that showcase the home's classic charm and thoughtful design. The spacious living room features a cozy factory-built fireplace, built-in shelving, crown molding, and a beautifully crafted staircase, creating the perfect space for gathering and relaxation. The gourmet kitchen is a chef’s dream, featuring granite countertops, stained cabinets, a walk-in pantry, an eat-in area, and ample storage perfect for both everyday living and entertaining. A formal dining room offers an inviting atmosphere for hosting dinners, while a sunroom bathed in natural light provides tranquil views of the surrounding property, ideal for morning coffee or evening reading. The main-level primary suite is a private retreat with abundant natural light, a large walk-in closet, and a spa-inspired ensuite bathroom complete with a double vanity, soaking tub, and sleek tile shower. A dedicated office offers the flexibility for remote work or study. A private mother-in-law suite and/or teenager suite and a full finished basement with a second kitchen, family room, game room, and additional storage make this home ideal for multi-generational living or extended guest stays. Step outside to enjoy the peaceful outdoors with a private patio overlooking the expansive lot and a separate entry for added convenience. Recent upgrades include a new roof (2023), an updated HVAC system (2021), a smart security system, and a thermostat controllable via mobile app. This remarkable home offers an unparalleled combination of space, style, and privacy, all just minutes from town amenities.
- SubdivisionTaylor Keith B
- Zip Code30171
- CityRydal
- CountyBartow - GA
Location
- ElementaryPine Log
- JuniorAdairsville
- HighAdairsville
Schools
- StatusActive
- MLS #7574226
- TypeResidential
MLS Data
- Bedrooms4
- Bathrooms4
- Half Baths1
- Bedroom DescriptionMaster on Main
- RoomsAttic, Basement, Bathroom, Bonus Room, Kitchen, Media Room, Office
- BasementFinished, Full
- FeaturesEntrance Foyer
- KitchenCabinets Stain, Pantry, Stone Counters
- AppliancesElectric Water Heater, Gas Cooktop, Gas Oven/Range/Countertop, Gas Range, Gas Water Heater
- HVACCentral Air, Heat Pump
- Fireplaces1
- Fireplace DescriptionFactory Built
Interior Details
- StyleTraditional
- ConstructionBrick 4 Sides
- Built In1997
- StoriesArray
- ParkingDriveway, Garage
- FeaturesPrivate Entrance, Private Yard
- UtilitiesCable Available, Electricity Available, Phone Available, Water Available
- SewerSeptic Tank
- Lot DescriptionBack Yard, Front Yard, Landscaped, Private
- Lot Dimensionsx 300
- Acres5.82
Exterior Details
Listing Provided Courtesy Of: Keller Williams Realty Northwest, LLC. 770-607-7400

This property information delivered from various sources that may include, but not be limited to, county records and the multiple listing service. Although the information is believed to be reliable, it is not warranted and you should not rely upon it without independent verification. Property information is subject to errors, omissions, changes, including price, or withdrawal without notice.
For issues regarding this website, please contact Eyesore at 678.692.8512.
Data Last updated on July 5, 2025 12:32pm


























































































