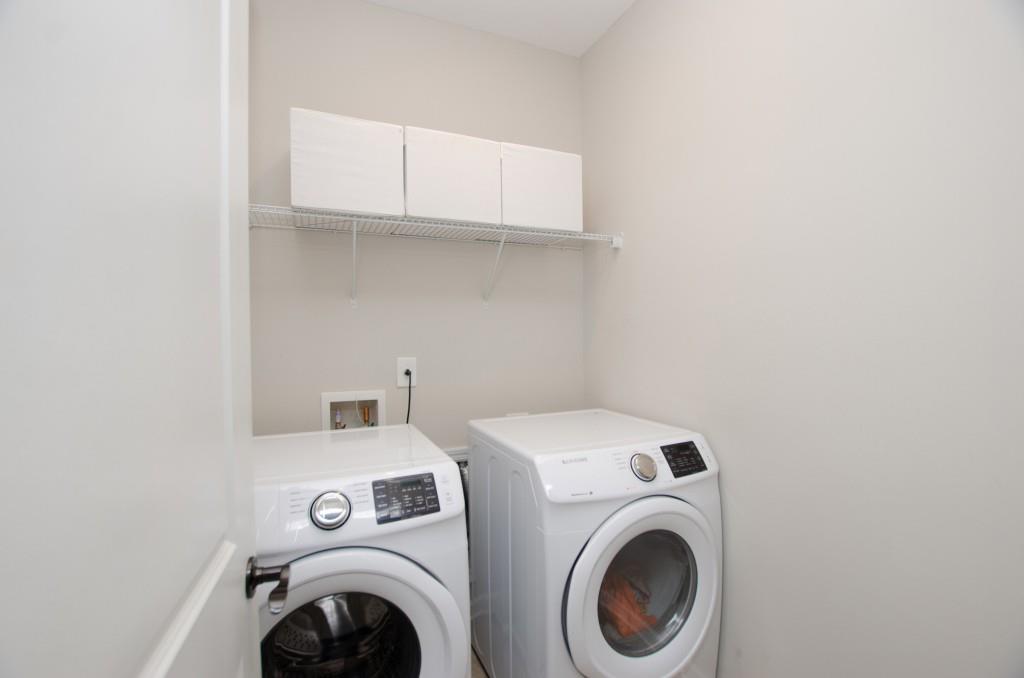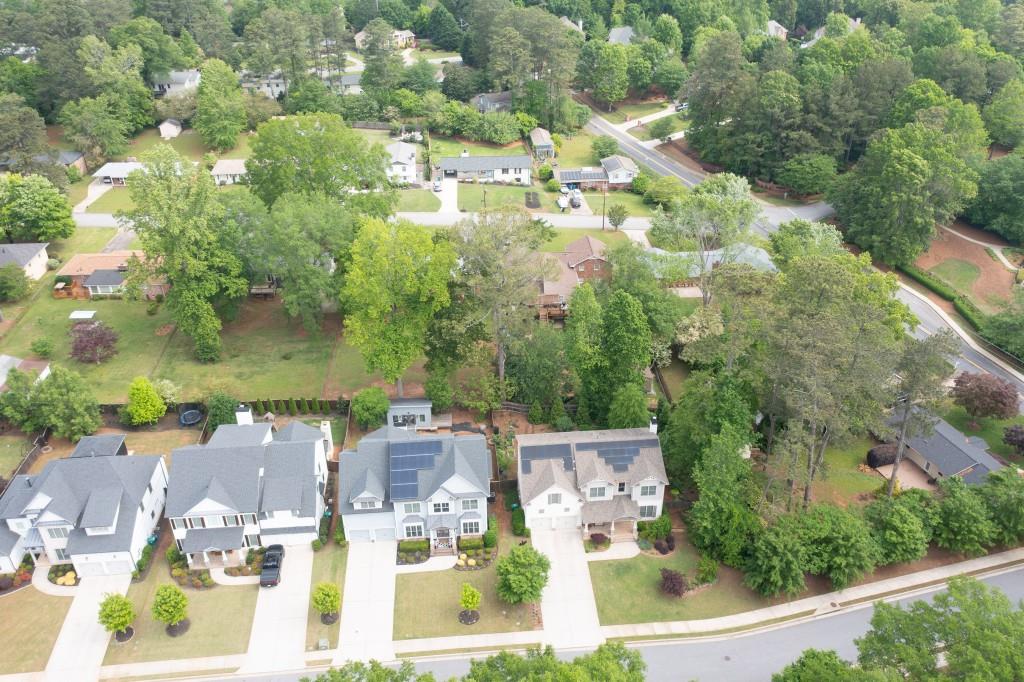533 Beecham Drive
Smyrna, GA 30082
$950,000
This is the home you have been waiting for, located in highly sought-after King Springs Elementary on a finished basement. This beautiful, newer O'Dwyer built home features an oversized living room with fireplace and coffered ceilings, separate dining room with craftsman style molding and a bedroom/office on the main. The gorgeous kitchen boasts a large island, stainless appliances, tiled backsplash, walk-in pantry and breakfast area. The modern keeping room showcases a beautiful accent wall with custom molding and paint. The upstairs features an oversized master bedroom with sitting area and two walk-in closets, two bedrooms with a jack and jill bath, and a fourth bedroom with en suite bathroom. The newly finished basement has tons of functional space for a media room, playroom, additional bedroom and full bathroom. The stylish wet-bar finishes the space off perfectly! You will enjoy entertaining on the lovely deck overlooking this private fenced yard and garden. The two-car garage is wired for a Level 2 electric vehicle charging station. Solar panels help keep your electric bills to a minimum (6.5 kW system that is under warranty until 2041 and energy monitoring app). Smyrna features include the Silver Comet Trail, Community Parks, Shopping, Restaurants and home of the "Braves."
- SubdivisionMaple Shade
- Zip Code30082
- CitySmyrna
- CountyCobb - GA
Location
- ElementaryKing Springs
- JuniorGriffin
- HighCampbell
Schools
- StatusPending
- MLS #7574241
- TypeResidential
- SpecialCertified Professional Home Builder
MLS Data
- Bedrooms6
- Bathrooms5
- Bedroom DescriptionOversized Master, Sitting Room
- RoomsFamily Room, Living Room, Media Room
- BasementDaylight, Exterior Entry, Finished, Finished Bath, Full, Interior Entry
- FeaturesBeamed Ceilings, Bookcases, Coffered Ceiling(s), Disappearing Attic Stairs, Double Vanity, Entrance Foyer 2 Story, High Ceilings 9 ft Main, High Speed Internet, His and Hers Closets, Walk-In Closet(s), Wet Bar
- KitchenBreakfast Room, Cabinets White, Eat-in Kitchen, Keeping Room, Kitchen Island, Pantry Walk-In, Stone Counters, View to Family Room
- AppliancesDishwasher, Disposal, Double Oven, Gas Cooktop, Gas Water Heater, Microwave, Refrigerator, Self Cleaning Oven
- HVACCeiling Fan(s), Central Air, Heat Pump
- Fireplaces1
- Fireplace DescriptionFamily Room, Gas Starter
Interior Details
- StyleCraftsman, Traditional
- ConstructionCement Siding, HardiPlank Type
- Built In2018
- StoriesArray
- ParkingDriveway, Garage, Garage Door Opener, Garage Faces Front, Kitchen Level, Level Driveway
- FeaturesGarden, Private Entrance, Private Yard, Rain Barrel/Cistern(s)
- ServicesHomeowners Association, Near Schools, Near Trails/Greenway, Sidewalks, Street Lights
- UtilitiesCable Available, Electricity Available, Natural Gas Available, Phone Available, Sewer Available, Underground Utilities, Water Available
- SewerPublic Sewer
- Lot DescriptionBack Yard, Cul-de-sac Lot, Front Yard, Landscaped, Level, Private
- Acres0.28
Exterior Details
Listing Provided Courtesy Of: Atlanta Fine Homes Sotheby's International 404-237-5000

This property information delivered from various sources that may include, but not be limited to, county records and the multiple listing service. Although the information is believed to be reliable, it is not warranted and you should not rely upon it without independent verification. Property information is subject to errors, omissions, changes, including price, or withdrawal without notice.
For issues regarding this website, please contact Eyesore at 678.692.8512.
Data Last updated on December 17, 2025 1:39pm


































































