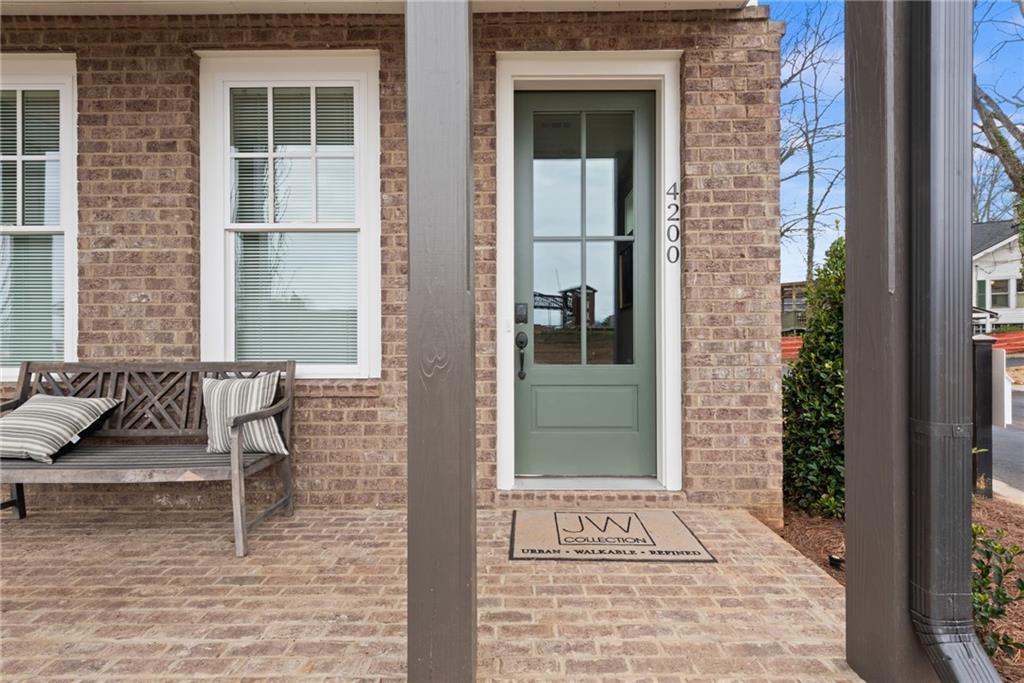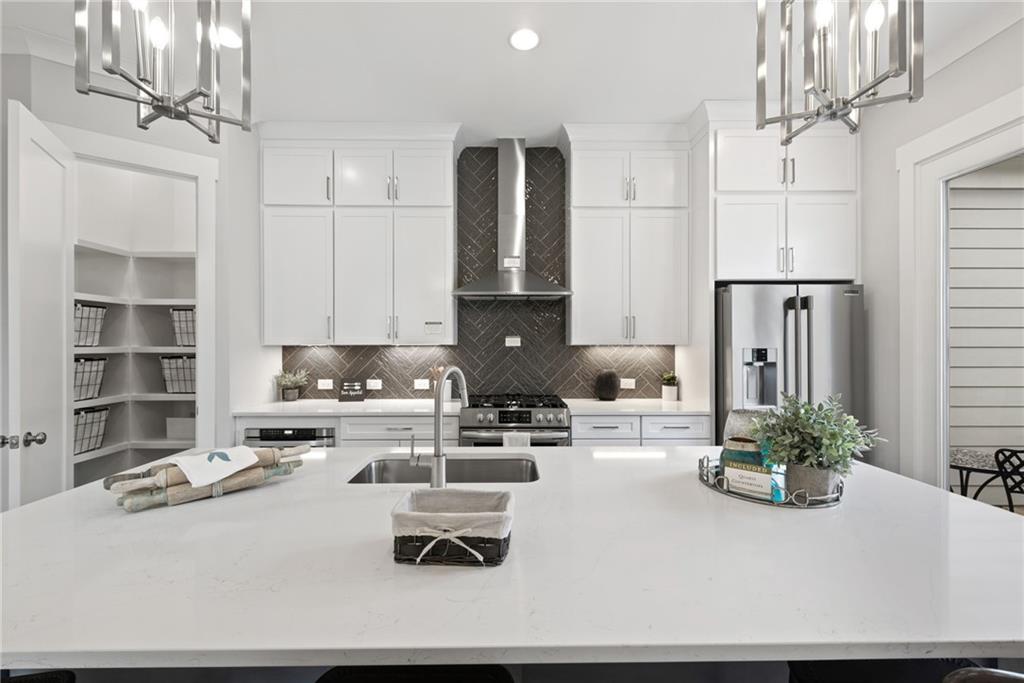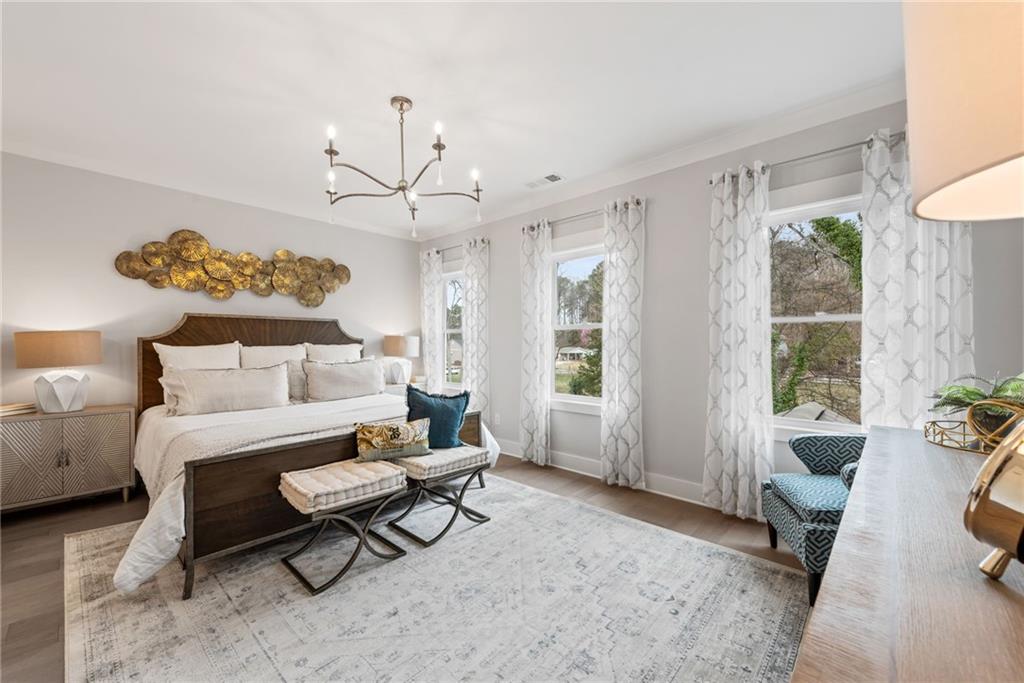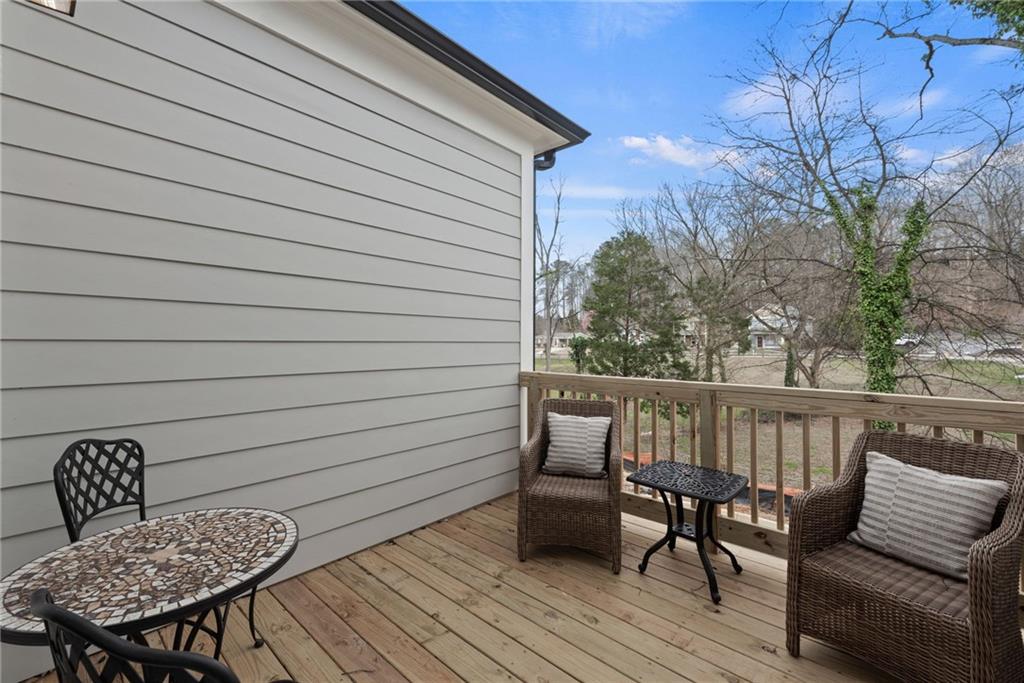4200 Legacy Lane #22
Acworth, GA 30101
$599,900
Award winning model home by JW Collection is now available. Enjoy 3 levels of luxurious finishes. This bright, open Wentworth floor plan is great for entertaining. This thoughtfully designed, luxurious townhome features 10' ceilings, beautiful hardwood flooring throughout to include all bedrooms, Chef's kitchen with a large island, floor to ceiling soft close cabinetry, double trash pull-outs, quartz countertops and stainless-steel appliances. The Nook off the kitchen includes stained beams, The Great room features a fireplace with gas logs and built-ins on either side. Large Owner's Suite with walk-in closet, Spa like Owner's bath includes shower with floor to ceiling tile, frameless glass shower door and tile flooring. The spacious upstairs also includes a secondary bedroom with a full bath. The finished terrace level features a drop zone as well as a bedroom and full bath. All baths and laundry include tile flooring. The laundry room includes cabinetry. Award-winning Architecture. Just a short walk to Logan Farm Park. Logan Farm Park includes 120 acres of fun with walking trails, playgrounds for the kids, picnic areas and plenty of green space for activities with family and friends. Just across the street you will find great dining and boutique shops. It is conveniently located to Acworth Lake and several beach recreation areas. Your amenities are endless! Don't miss this opportunity to live in this beautiful JW Collection neighborhood founded by John Wieland. Quality building at its BEST!
- SubdivisionThe Heritage at Acworth
- Zip Code30101
- CityAcworth
- CountyCobb - GA
Location
- ElementaryMcCall Primary/Acworth Intermediate
- JuniorBarber
- HighNorth Cobb
Schools
- StatusActive
- MLS #7574416
- TypeCondominium & Townhouse
MLS Data
- Bedrooms3
- Bathrooms3
- Half Baths1
- FeaturesBeamed Ceilings, Bookcases, Disappearing Attic Stairs, Double Vanity, Entrance Foyer, High Ceilings 9 ft Lower, High Ceilings 9 ft Upper, High Ceilings 10 ft Main, High Speed Internet, Recessed Lighting
- KitchenCabinets Other, Cabinets White, Keeping Room, Kitchen Island, Pantry, Solid Surface Counters, View to Family Room
- AppliancesDishwasher, Disposal
- HVACCentral Air, Electric, Zoned
- Fireplaces1
- Fireplace DescriptionFactory Built, Gas Log, Gas Starter, Great Room
Interior Details
- StyleTownhouse, Traditional
- ConstructionBrick, Cement Siding, HardiPlank Type
- Built In2023
- StoriesArray
- ParkingAttached, Garage, Garage Door Opener, Garage Faces Rear, Level Driveway
- FeaturesBalcony, Lighting
- ServicesCurbs, Homeowners Association, Near Public Transport, Near Schools, Near Shopping, Near Trails/Greenway, Street Lights
- UtilitiesCable Available, Electricity Available, Natural Gas Available, Phone Available, Sewer Available, Underground Utilities, Water Available
- SewerPublic Sewer
- Lot DescriptionLandscaped, Level
Exterior Details
Listing Provided Courtesy Of: JW Collection Brokers, LLC. 770-809-6013

This property information delivered from various sources that may include, but not be limited to, county records and the multiple listing service. Although the information is believed to be reliable, it is not warranted and you should not rely upon it without independent verification. Property information is subject to errors, omissions, changes, including price, or withdrawal without notice.
For issues regarding this website, please contact Eyesore at 678.692.8512.
Data Last updated on August 22, 2025 11:53am








































