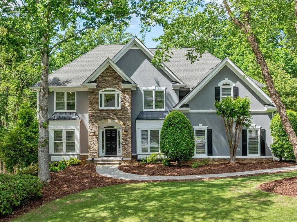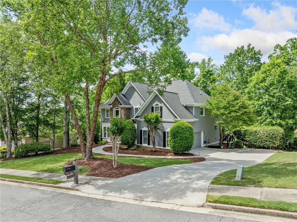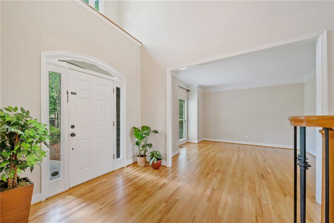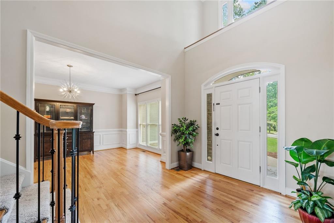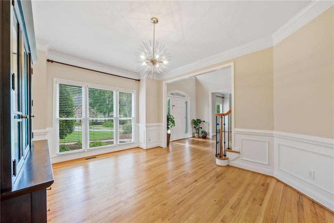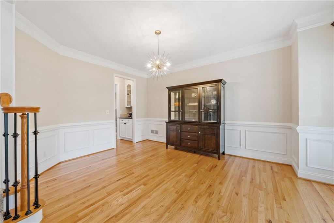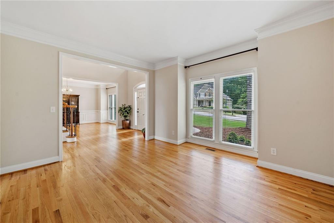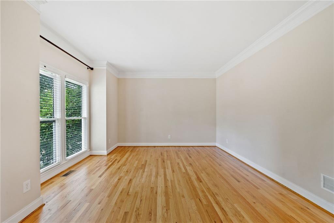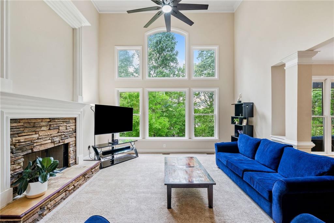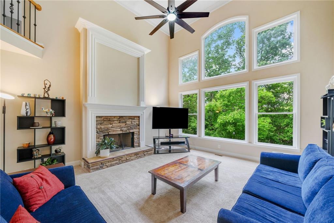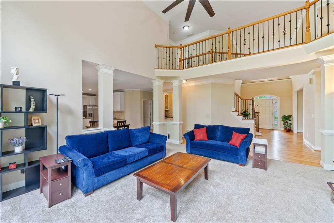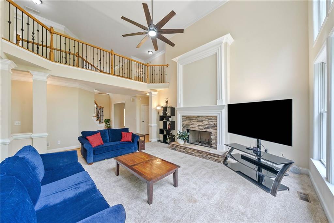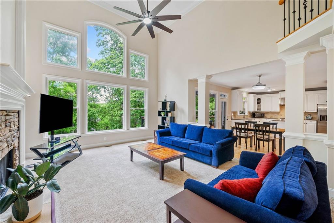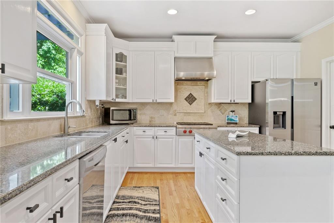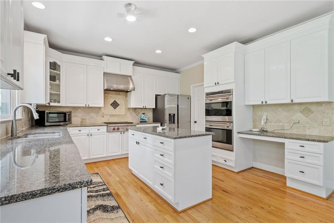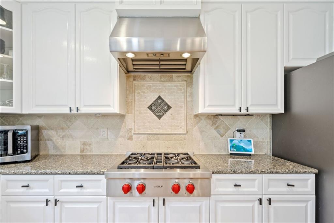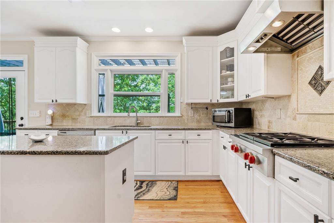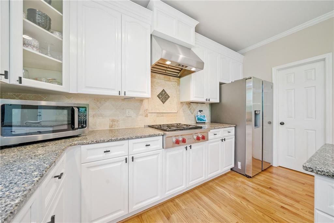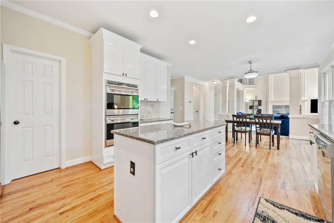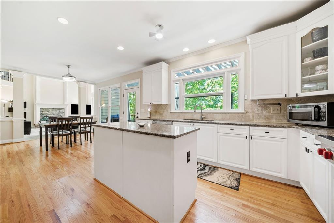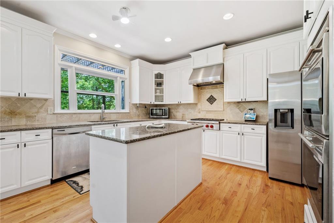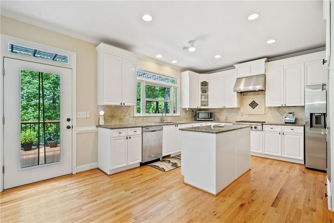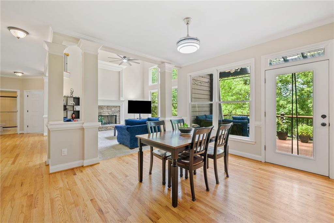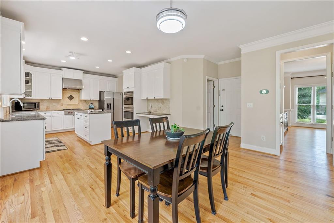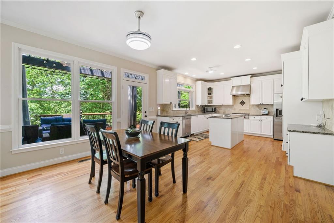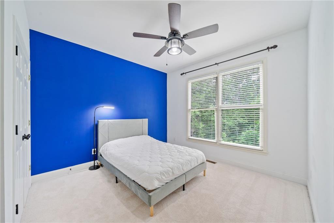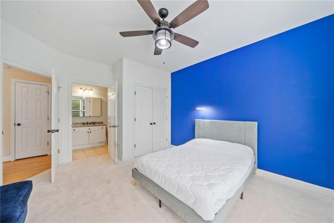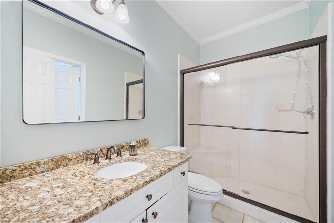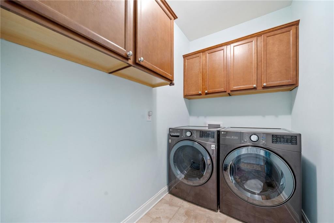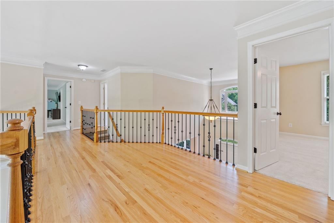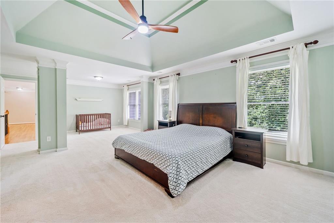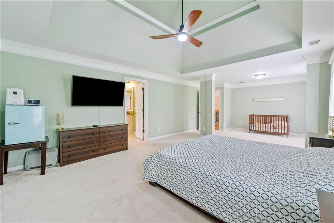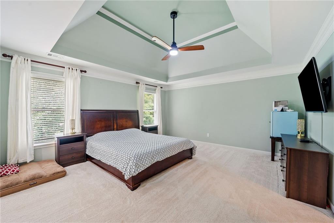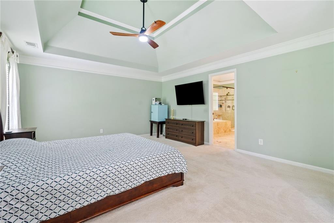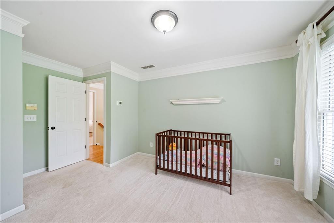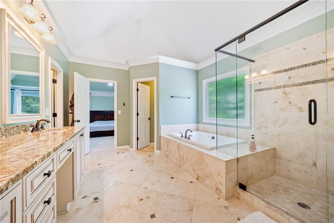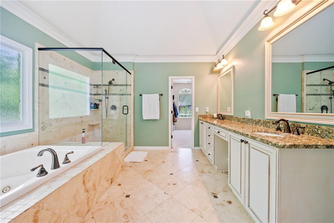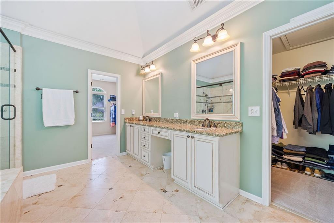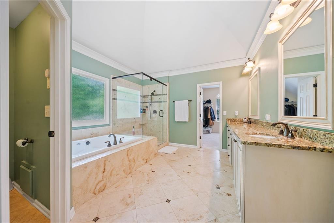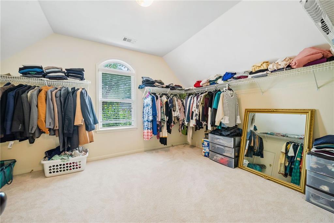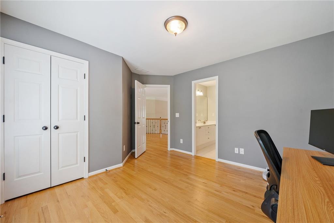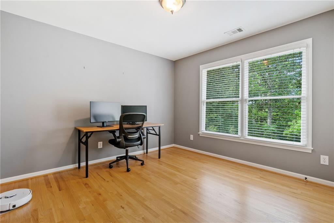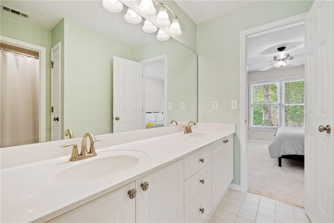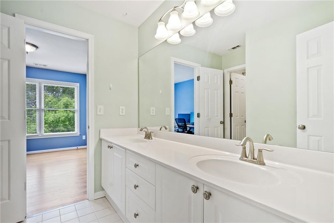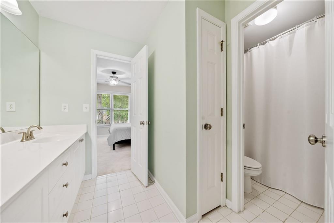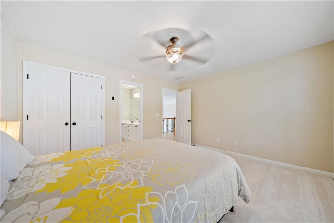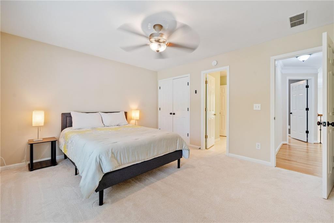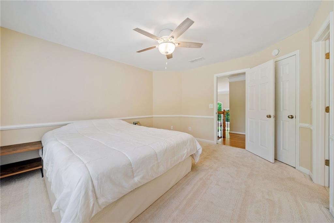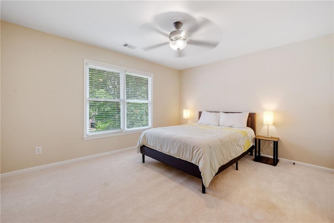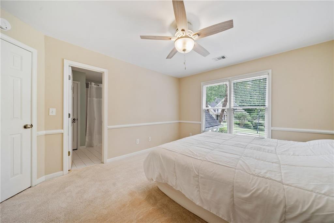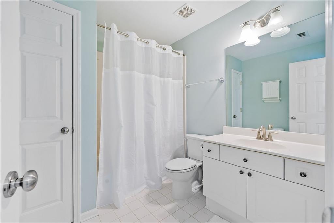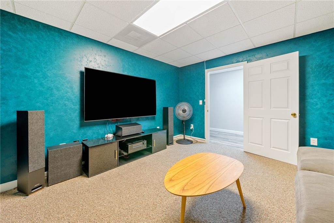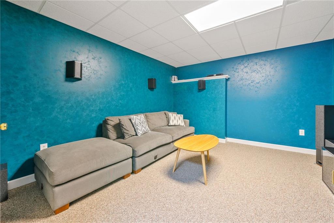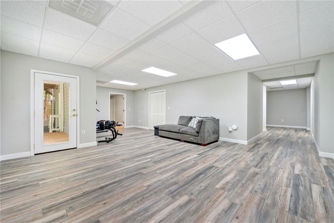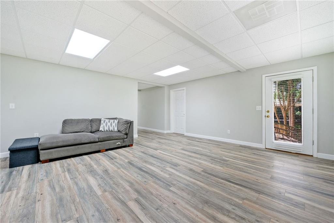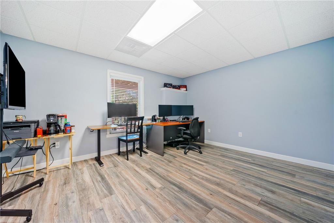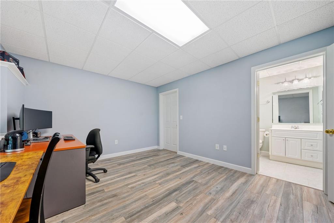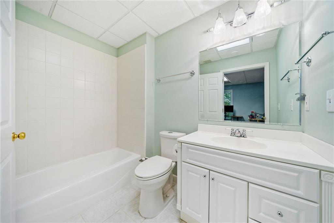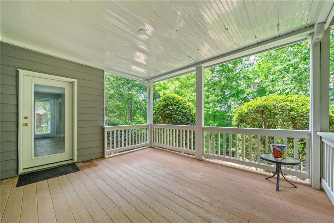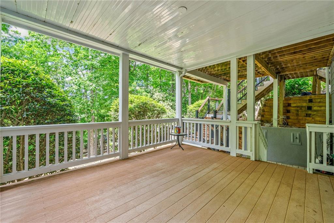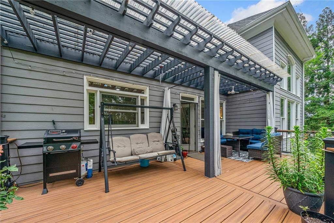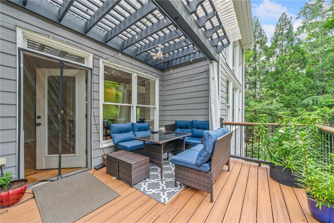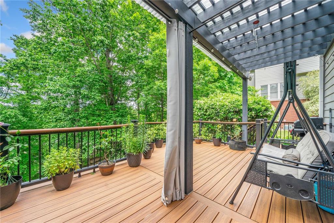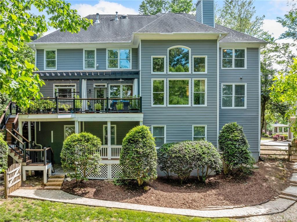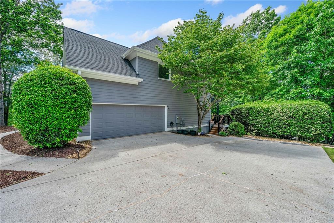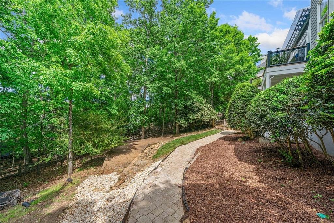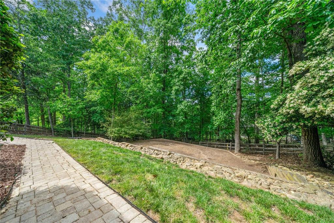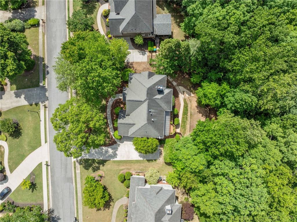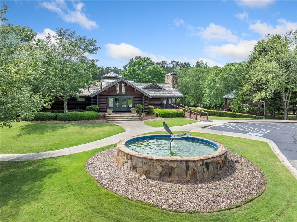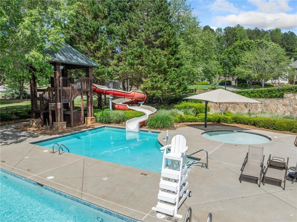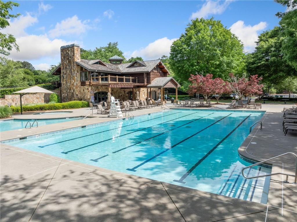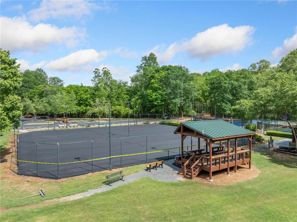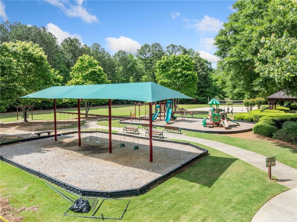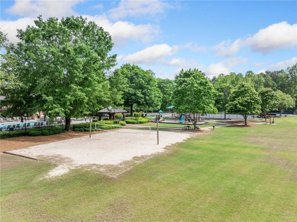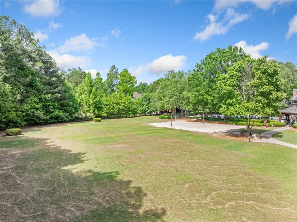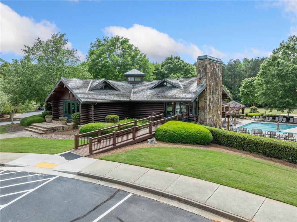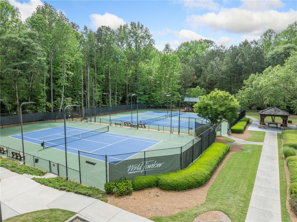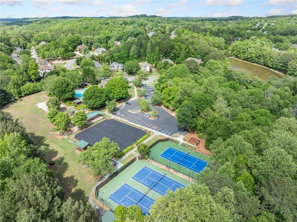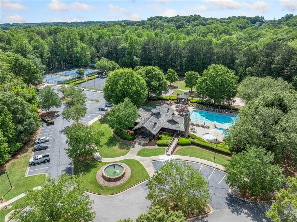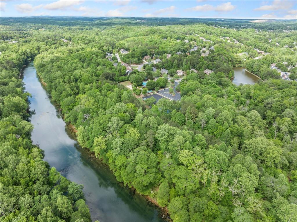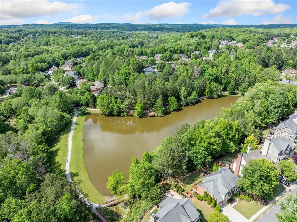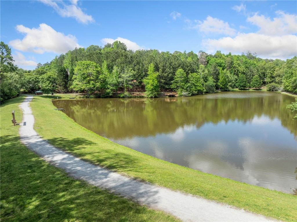420 Big Bend Trail
Sugar Hill, GA 30518
$815,000
Don't miss this stunning home in the wildly popular-Wild Timber community-part of the top-ranked North Gwinnett school cluster! The main level offers an impressive two-story family room with a striking stacked stone fireplace, rich hardwood floors, a spacious study or formal living room, and a formal dining room with a convenient butler's pantry. Beautifully appointed kitchen features white cabinetry, a premium Wolf gas cooktop, quartz countertops, double ovens, a center island, walk-in pantry, and a built-in planning desk-perfect for both daily living and entertaining. Plus, the convenience and comfort of a private guest suite. Upstairs you'll find three generously sized secondary bedrooms-two connected by a Jack and Jill bath, and one with its own full bath and walk-in closet. The oversized owner's suite includes a sitting area, dual walk-in closets, granite-topped double vanities, a Jacuzzi tub, a frameless glass shower, and tiled floors. The finished terrace level includes a sixth bedroom with a private bath, a media room pre-wired for in-wall speakers with sound insulation, a large workshop, additional storage and wood-look laminate flooring. Outdoor upgrades include low maintenance TREX decking on all levels, a dry-under system on the lower deck, stone patio and walkway, and a split rail fence enclosing a flat area ideal for a playset, trampoline, fire pit or even a pool! Side-entry garage for added curb appeal and extra parking. Top notch amenities in Wild Timber include a state-of-the-art clubhouse, Olympic-size pool w/waterslide, 5 tennis courts, volleyball court, playground, miles of walking trails, scenic fishing lake and private gated access to the Chattahoochee River. And it's just minutes from the "Sweet Life" in Sugar Hill, Lake Lanier and Suwanee Town Center. This home truly has it all-luxury, space, and location-offering an unmatched lifestyle in one of North Gwinnett's most beloved communities.
- SubdivisionWild Timber
- Zip Code30518
- CitySugar Hill
- CountyGwinnett - GA
Location
- ElementaryRiverside - Gwinnett
- JuniorNorth Gwinnett
- HighNorth Gwinnett
Schools
- StatusActive
- MLS #7574471
- TypeResidential
- SpecialOwner Transferred
MLS Data
- Bedrooms6
- Bathrooms5
- Bedroom DescriptionOversized Master, Sitting Room
- RoomsComputer Room, Family Room, Great Room - 2 Story, Living Room, Media Room, Workshop
- BasementDaylight, Exterior Entry, Finished, Finished Bath, Full, Interior Entry
- FeaturesDisappearing Attic Stairs, Double Vanity, Entrance Foyer 2 Story, High Ceilings 9 ft Main, High Speed Internet, His and Hers Closets, Tray Ceiling(s), Vaulted Ceiling(s), Walk-In Closet(s)
- KitchenBreakfast Room, Cabinets White, Eat-in Kitchen, Kitchen Island, Pantry Walk-In, Stone Counters, View to Family Room
- AppliancesDishwasher, Disposal, Double Oven, Electric Oven/Range/Countertop, Gas Cooktop, Gas Water Heater, Range Hood
- HVACCentral Air, Electric
- Fireplaces1
- Fireplace DescriptionFactory Built, Family Room, Gas Starter
Interior Details
- StyleTraditional
- ConstructionCement Siding, Stucco
- Built In1999
- StoriesArray
- ParkingAttached, Driveway, Garage, Garage Faces Side, Kitchen Level, Level Driveway
- FeaturesPrivate Entrance, Private Yard, Rain Gutters
- ServicesClubhouse, Fishing, Homeowners Association, Lake, Meeting Room, Near Trails/Greenway, Playground, Pool, Sidewalks, Street Lights, Swim Team, Tennis Court(s)
- UtilitiesCable Available, Electricity Available, Natural Gas Available, Phone Available, Water Available
- SewerPublic Sewer
- Lot DescriptionBack Yard, Front Yard, Landscaped, Wooded
- Lot DimensionsX
- Acres0.48
Exterior Details
Listing Provided Courtesy Of: Berkshire Hathaway HomeServices Georgia Properties 770-814-2300

This property information delivered from various sources that may include, but not be limited to, county records and the multiple listing service. Although the information is believed to be reliable, it is not warranted and you should not rely upon it without independent verification. Property information is subject to errors, omissions, changes, including price, or withdrawal without notice.
For issues regarding this website, please contact Eyesore at 678.692.8512.
Data Last updated on October 4, 2025 8:47am
