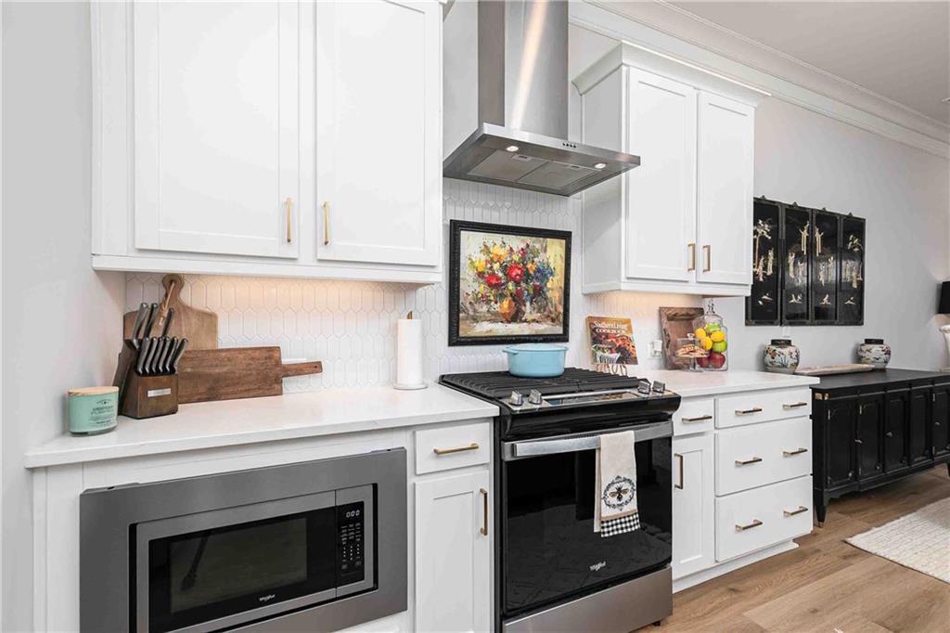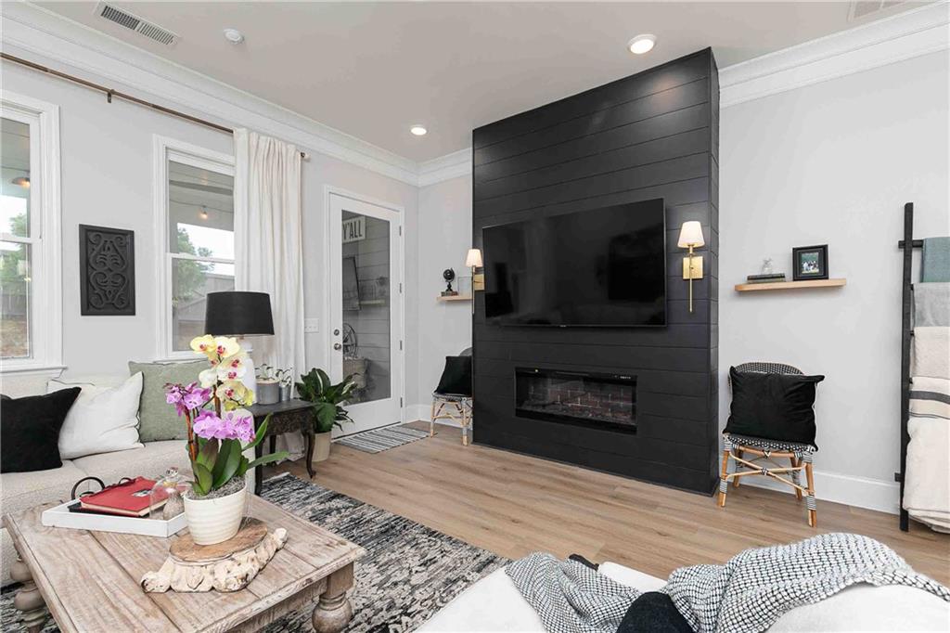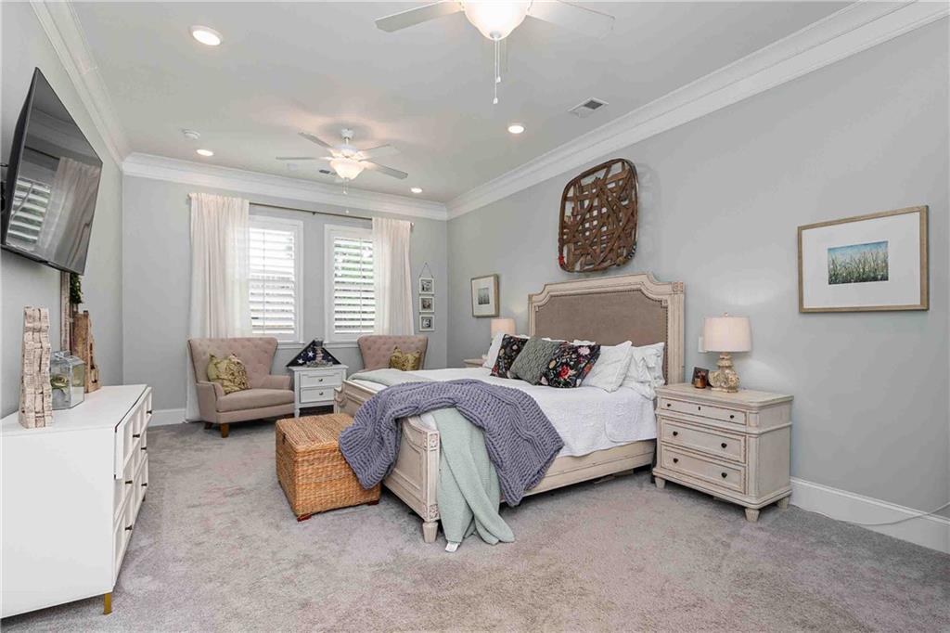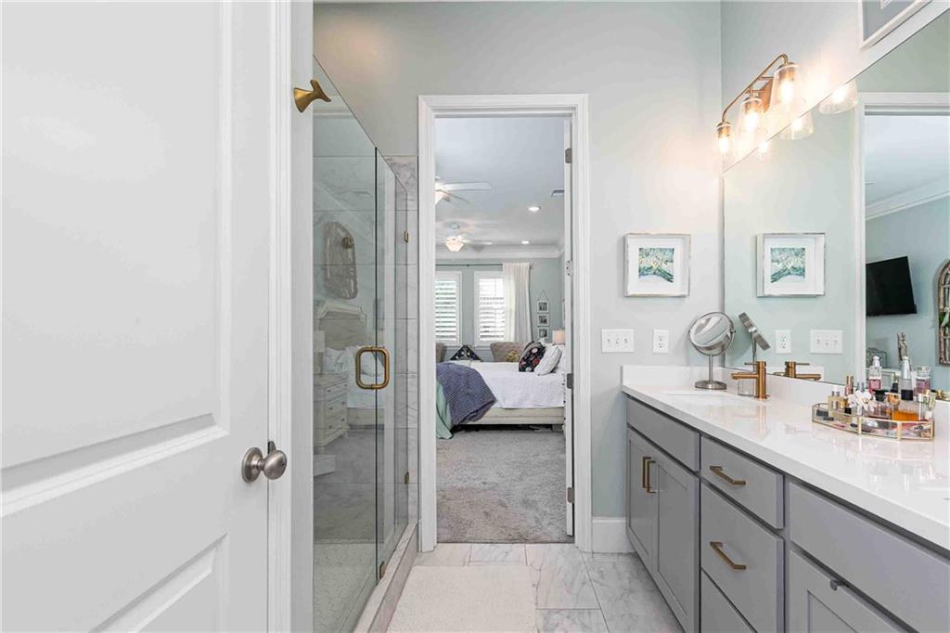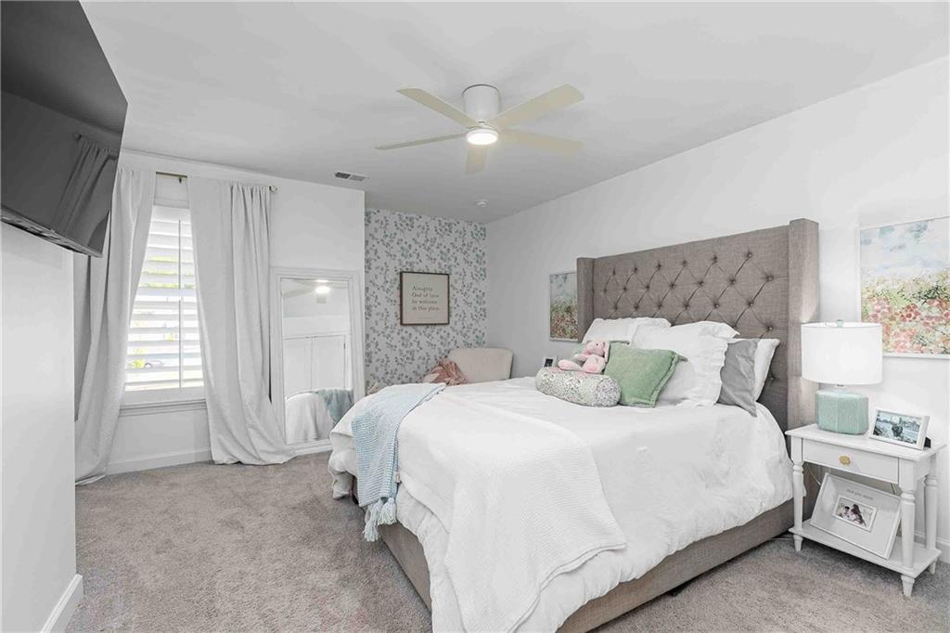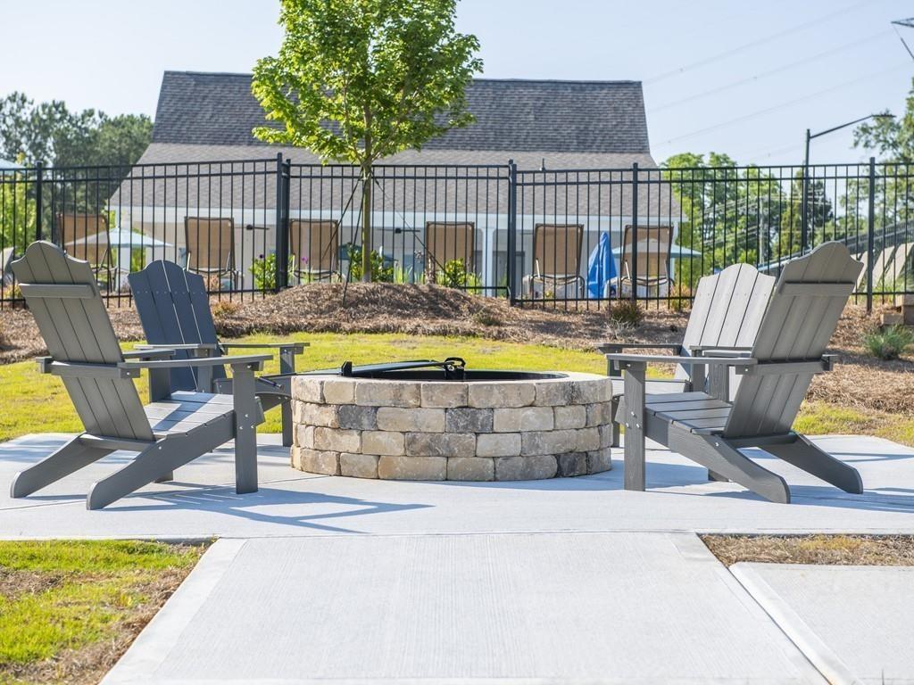1717 Cosette Lane
Kennesaw, GA 30152
$540,000
Welcome to this stunning, move-in-ready townhome that seamlessly blends luxury, comfort, and functionality. Thoughtfully designed and meticulously upgraded, this 3 bedroom, 2.5 bath home offers an open-concept layout with high-end finishes and custom touches throughout.The heart of the home is the chef’s kitchen, featuring sleek stone countertops, a gas range with stylish hood, stainless steel appliances, an oversized island perfect for entertaining, custom pantry built-ins, and designer lighting. The kitchen flows effortlessly into the dining area and spacious family room, where you’ll find a beautiful custom electric fireplace with an accent wall, abundant natural light, and additional custom lighting for added ambiance.Retreat to the expansive main-level primary suite, complete with a spa-like ensuite bath showcasing a large walk-in shower, dual vanities, and a professionally designed walk-in closet system.Upstairs, you'll find two generously sized secondary bedrooms with built-in closet systems, a shared full bath, and a versatile bonus room—perfect for a movie room, home office, or creative workspace.Unique to this unit is the serene screened-in porch with upgraded flooring, offering a peaceful outdoor retreat. The fenced-in backyard provides added privacy—ideal for relaxing or entertaining.Located in a beautifully maintained community that offers resort-style amenities including a sparkling pool, clubhouse, and a dog park for your furry friends. All conveniently close to top-rated schools, shopping, dining, hospital, and with easy access to the interstate—this location truly can’t be beat.Don’t miss your opportunity to own this exceptional property—schedule your private showing today!
- SubdivisionHaven at Stanley
- Zip Code30152
- CityKennesaw
- CountyCobb - GA
Location
- ElementaryHayes
- JuniorPine Mountain
- HighKennesaw Mountain
Schools
- StatusActive
- MLS #7574490
- TypeCondominium & Townhouse
MLS Data
- Bedrooms3
- Bathrooms2
- Half Baths1
- Bedroom DescriptionMaster on Main, Oversized Master
- RoomsBonus Room, Loft, Media Room
- FeaturesCrown Molding, Double Vanity, Entrance Foyer, High Ceilings 10 ft Main, Walk-In Closet(s)
- KitchenBreakfast Bar, Breakfast Room, Cabinets White, Kitchen Island, Pantry, Stone Counters, View to Family Room
- AppliancesDishwasher, Disposal, Gas Range, Microwave
- HVACCeiling Fan(s), Central Air
- Fireplaces1
- Fireplace DescriptionElectric, Family Room
Interior Details
- StyleTownhouse, Traditional
- ConstructionCement Siding
- Built In2022
- StoriesArray
- ParkingDriveway, Garage, Garage Faces Front
- FeaturesPrivate Entrance, Private Yard
- ServicesClubhouse, Curbs, Dog Park, Homeowners Association, Near Shopping, Pool, Sidewalks, Street Lights
- UtilitiesCable Available, Electricity Available, Natural Gas Available, Water Available
- SewerPublic Sewer
- Lot DescriptionBack Yard, Level
- Lot Dimensionsx
- Acres0.048
Exterior Details
Listing Provided Courtesy Of: Chambers Select Realty 404-593-5156

This property information delivered from various sources that may include, but not be limited to, county records and the multiple listing service. Although the information is believed to be reliable, it is not warranted and you should not rely upon it without independent verification. Property information is subject to errors, omissions, changes, including price, or withdrawal without notice.
For issues regarding this website, please contact Eyesore at 678.692.8512.
Data Last updated on July 5, 2025 12:32pm




