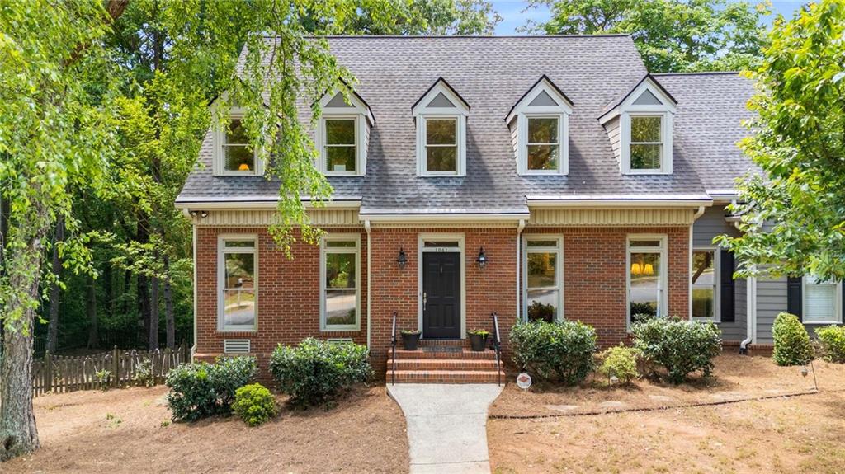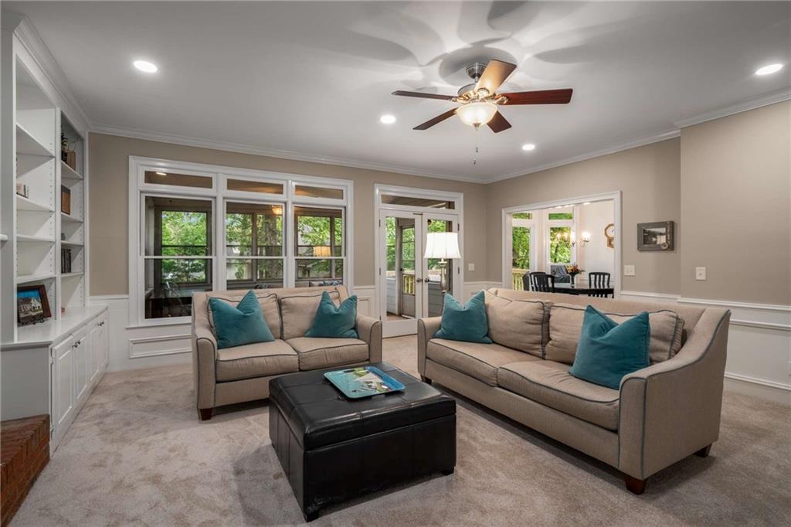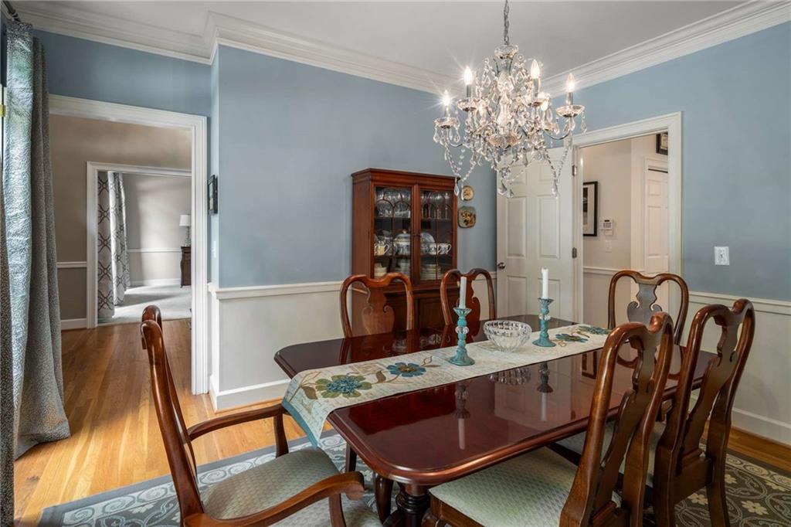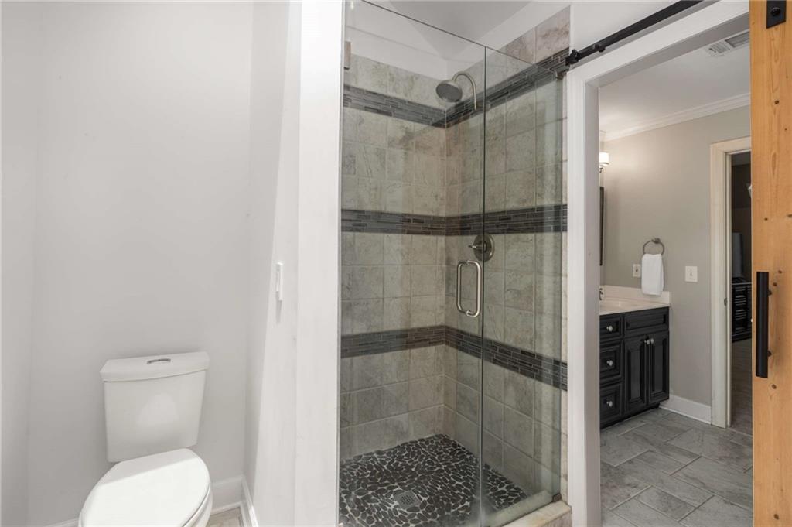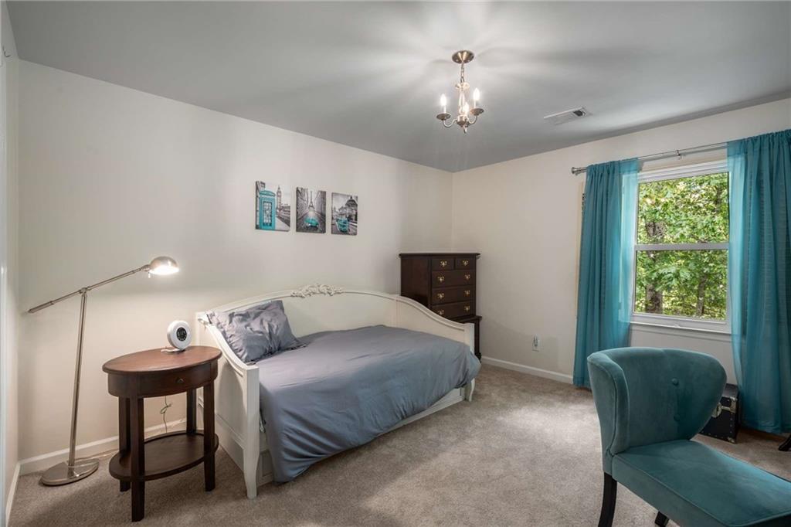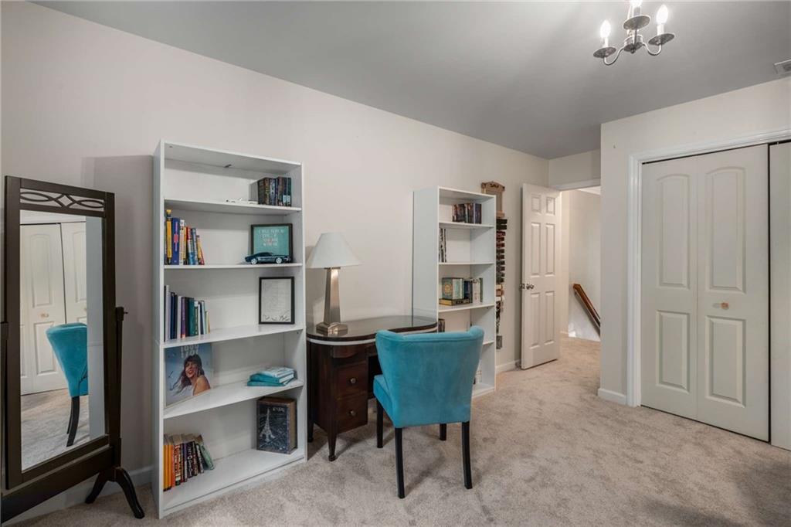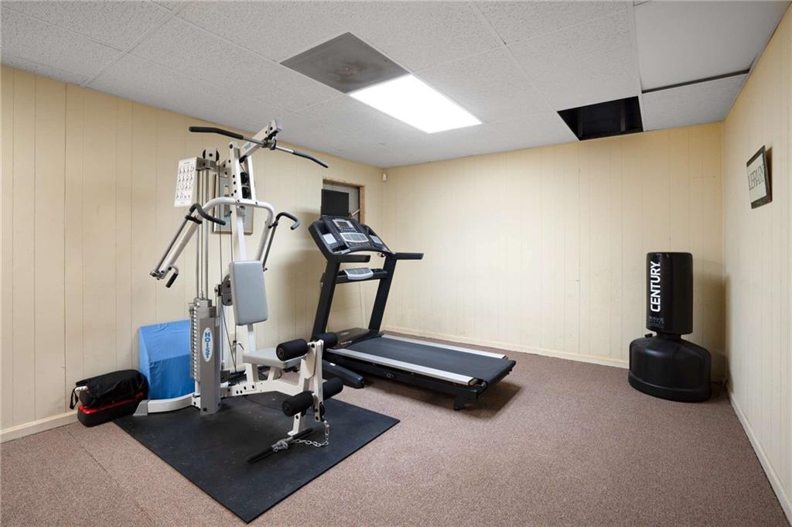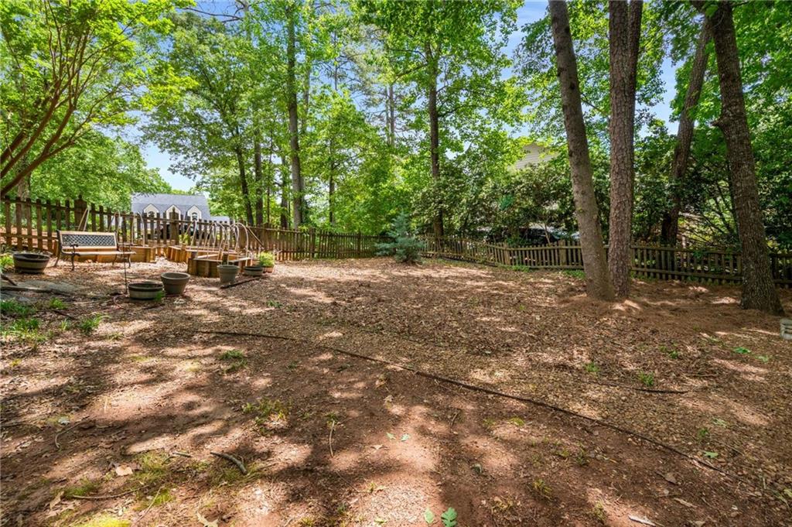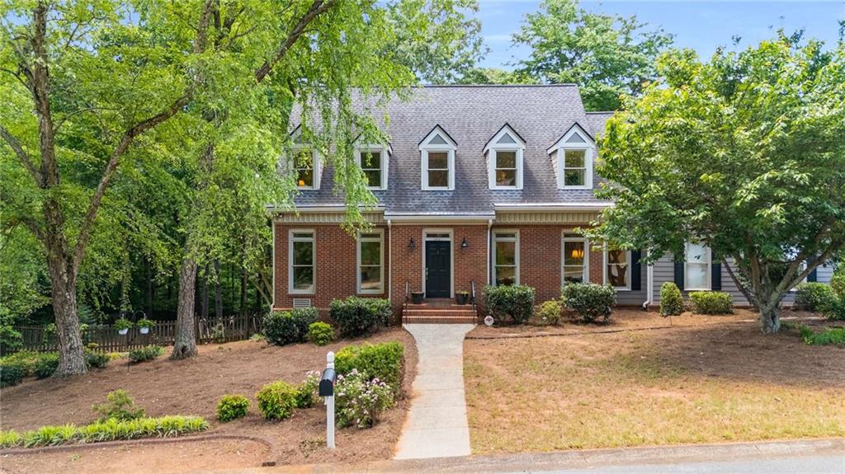1061 Polo Club Drive NW
Marietta, GA 30064
$615,000
Welcome to 1061 Polo Club Drive—where space, function, and location come together in the heart of Saddlebrook, one of West Cobb’s most desirable swim/tennis communities. Set on a large corner lot with a fully fenced backyard, this spacious and beautifully updated property offers a serene setting for you to call home! The main level offers a fluid floor plan that allows flexibility to utilize the rooms in a variety of ways that suits your needs. A beautifully updated eat-in kitchen is light and bright, flows to the eating area and family room providing amazing views to the gorgeous backyard. With brand new carpet in the family room and living room, you truly won't need to change a thing in this well maintained home. A screened-in porch and connected deck overlook the backyard creating an ideal setting for relaxed outdoor living year-round. The upper level has brand new carpet throughout and a spacious primary bedroom with a renovated bathroom featuring double vanities and a large soaking tub that creates a relaxing spa like setting. Additional bedrooms on the upper level are well proportioned including an oversized ensuite guest room with an attached bathroom. The finished basement adds even more versatility with an additional bedroom, full bath, and open living space ready to be crafted into a family room, office or gym. Additional storage space in the basement provides you with ample space to grow into. This home offers the perfect blend of privacy, community, and convenience. Don't miss your chance to make it yours!
- SubdivisionSaddlebrook
- Zip Code30064
- CityMarietta
- CountyCobb - GA
Location
- ElementaryHayes
- JuniorPine Mountain
- HighKennesaw Mountain
Schools
- StatusActive
- MLS #7574503
- TypeResidential
MLS Data
- Bedrooms6
- Bathrooms4
- Half Baths1
- RoomsBasement, Dining Room, Family Room, Living Room, Master Bathroom, Master Bedroom
- BasementFinished, Finished Bath, Full
- FeaturesBookcases, Crown Molding, Double Vanity, Entrance Foyer
- KitchenCabinets Other, Cabinets White, Kitchen Island, Stone Counters
- AppliancesDishwasher
- HVACCentral Air
- Fireplaces1
- Fireplace DescriptionFamily Room
Interior Details
- StyleTraditional
- ConstructionBrick Front
- Built In1988
- StoriesArray
- ParkingAttached, Garage, Garage Door Opener
- FeaturesPrivate Yard, Rear Stairs
- ServicesClubhouse, Homeowners Association, Playground, Pool, Sidewalks, Swim Team, Tennis Court(s)
- SewerPublic Sewer
- Lot DescriptionBack Yard, Corner Lot
- Lot Dimensionsx
- Acres0.4612
Exterior Details
Listing Provided Courtesy Of: Keller Williams Realty Peachtree Rd. 404-419-3500

This property information delivered from various sources that may include, but not be limited to, county records and the multiple listing service. Although the information is believed to be reliable, it is not warranted and you should not rely upon it without independent verification. Property information is subject to errors, omissions, changes, including price, or withdrawal without notice.
For issues regarding this website, please contact Eyesore at 678.692.8512.
Data Last updated on August 22, 2025 11:53am
