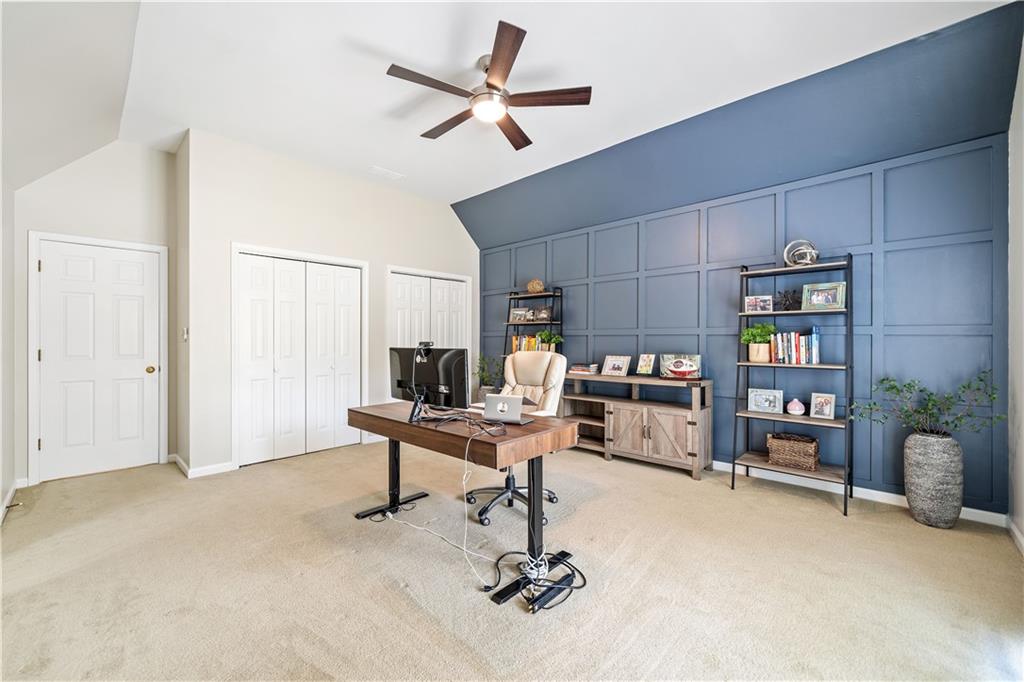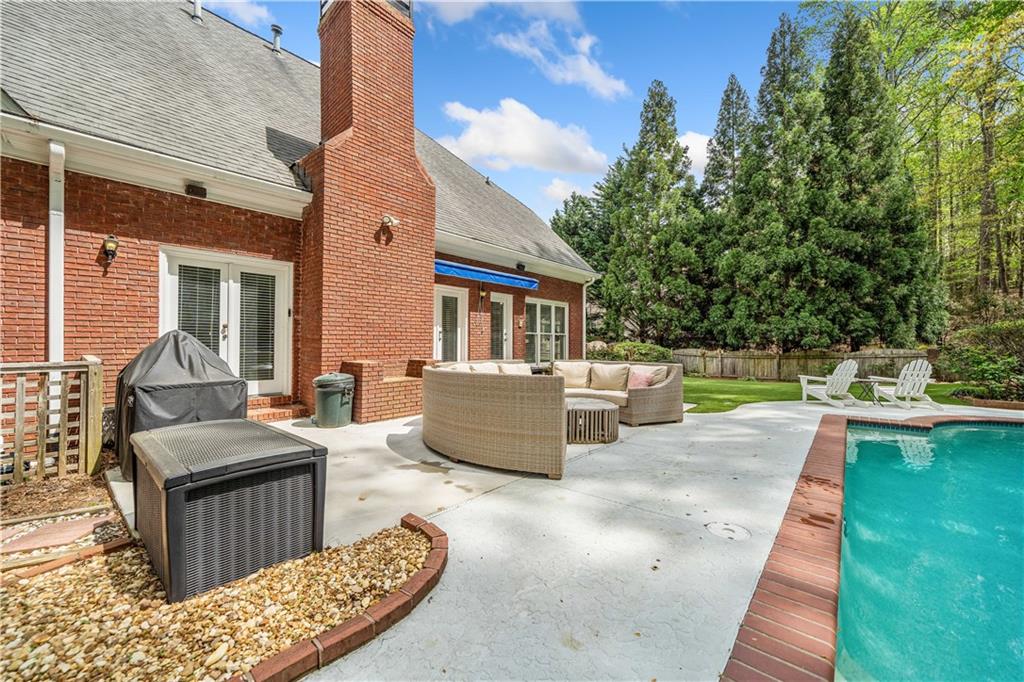250 Chason Wood Way
Roswell, GA 30076
$1,125,000
Stunning 6-Bedroom Retreat in Horseshoe Bend with Private Pool & Finished Basement This beautifully updated home in the coveted Horseshoe Bend community offers 6 bedrooms, a finished basement, and a ***private backyard oasis*** The light-filled main level features soaring ceilings, hardwood floors, fresh paint, and a gourmet kitchen with granite countertops and stainless steel appliances. Enjoy the spacious primary suite with a spa-like bath and a dramatic private study. Upstairs, freshly painted bedrooms with new carpet provide flexible space for family or guests. The terrace level offers a media room, game room, and guest accommodations. Outside, relax by the resort-style pool with new equipment, expansive deck, and landscaped turf yard backing to lush greenery. All in a premier golf, swim, and tennis community with easy access to GA-400, shopping, and dining. This is the lifestyle upgrade you've been waiting for — schedule your private tour today!
- SubdivisionHorseshoe Bend
- Zip Code30076
- CityRoswell
- CountyFulton - GA
Location
- ElementaryRiver Eves
- JuniorHolcomb Bridge
- HighCentennial
Schools
- StatusPending
- MLS #7574569
- TypeResidential
MLS Data
- Bedrooms6
- Bathrooms4
- Half Baths2
- Bedroom DescriptionMaster on Main, Oversized Master
- RoomsBonus Room, Computer Room, Den, Exercise Room, Family Room, Game Room, Great Room
- BasementBath/Stubbed, Daylight, Exterior Entry, Finished, Finished Bath, Walk-Out Access
- FeaturesCrown Molding, Disappearing Attic Stairs, Double Vanity, Entrance Foyer 2 Story, High Ceilings 9 ft Lower, High Ceilings 9 ft Upper, High Ceilings 10 ft Main, High Speed Internet, His and Hers Closets, Tray Ceiling(s), Walk-In Closet(s), Wet Bar
- KitchenBreakfast Room, Cabinets White, Eat-in Kitchen, Kitchen Island, Pantry, Stone Counters, View to Family Room
- AppliancesDishwasher, Disposal, Electric Range, Gas Water Heater, Refrigerator, Self Cleaning Oven
- HVACAttic Fan, Central Air, Whole House Fan, Zoned
- Fireplaces1
- Fireplace DescriptionFamily Room, Gas Log
Interior Details
- StyleTraditional
- ConstructionBrick 4 Sides
- Built In1988
- StoriesArray
- PoolGunite, In Ground, Tile
- ParkingGarage, Garage Door Opener, Garage Faces Side, Kitchen Level
- FeaturesPrivate Yard
- ServicesCountry Club, Fishing, Golf, Homeowners Association
- UtilitiesCable Available, Electricity Available, Natural Gas Available, Phone Available, Sewer Available, Underground Utilities, Water Available
- SewerPublic Sewer
- Lot DescriptionBack Yard, Front Yard, Landscaped, Private
- Lot Dimensionsx
- Acres0.7218
Exterior Details
Listing Provided Courtesy Of: Coldwell Banker Realty 770-993-9200

This property information delivered from various sources that may include, but not be limited to, county records and the multiple listing service. Although the information is believed to be reliable, it is not warranted and you should not rely upon it without independent verification. Property information is subject to errors, omissions, changes, including price, or withdrawal without notice.
For issues regarding this website, please contact Eyesore at 678.692.8512.
Data Last updated on December 9, 2025 4:03pm





































































