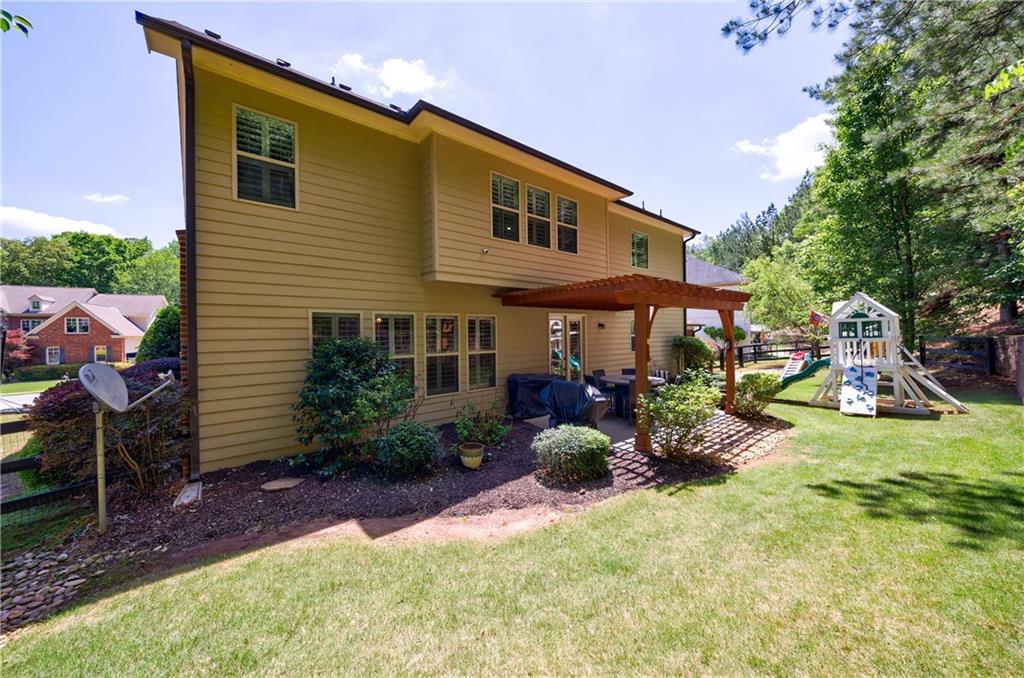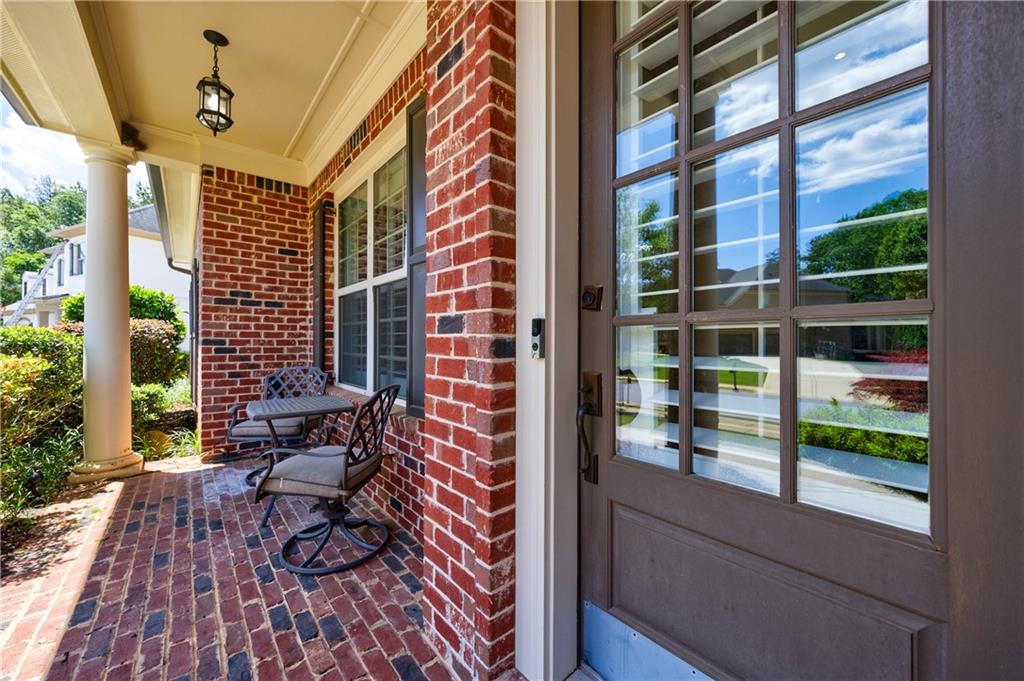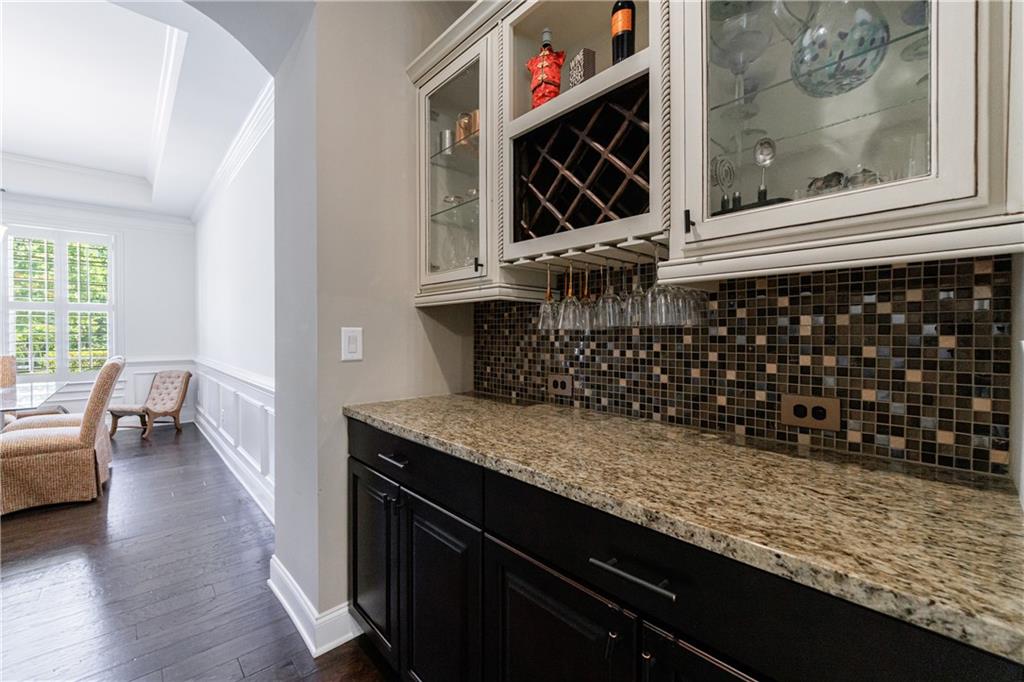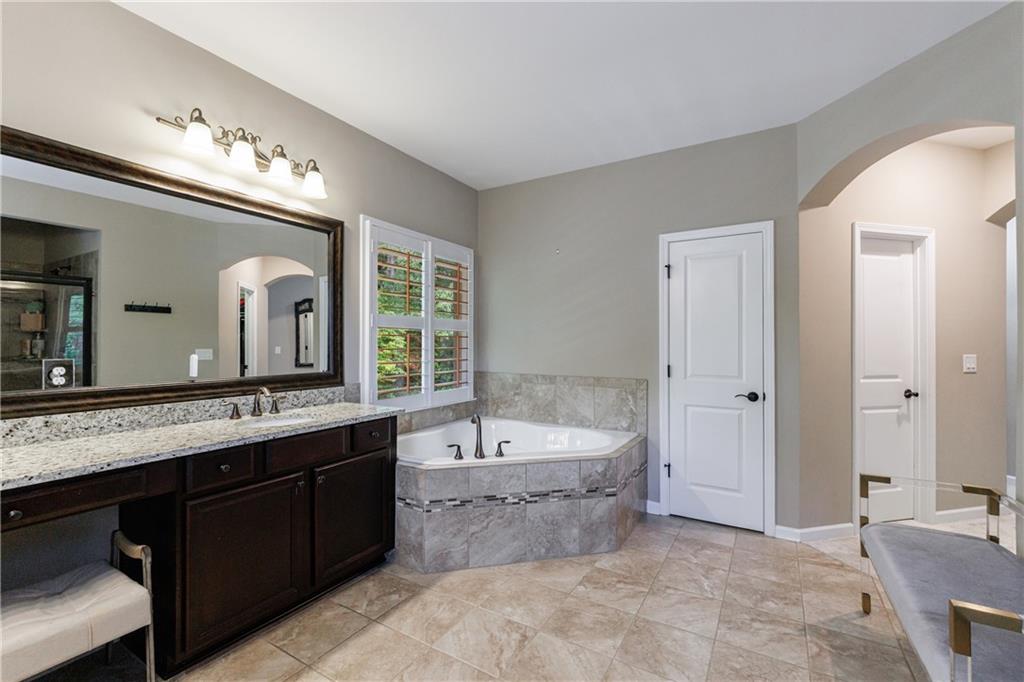621 Oakbourne Way
Woodstock, GA 30188
$845,000
This is it! Welcome to your dream home in the prestigious Overlook at Woodstock Knoll, a stunning 5-bedroom, 4-bathroom modern retreat that blends luxury with today’s lifestyle demands. Just a quick golf cart ride from vibrant Downtown Woodstock, this move-in-ready gem offers seamless access to boutique shops, farm-to-table dining, and lively entertainment in a golf cart-friendly community. Step inside to an open-concept main level with soaring 10-foot ceilings, gleaming hardwood floors, and exquisite millwork, creating a bright, inviting atmosphere. The chef-inspired kitchen, the heart of the home, features a sprawling quartz island, premium stainless steel appliances—including dual ovens and a gas cooktop—and a walk-in pantry, perfect for both casual meals and grand entertaining. Flowing effortlessly into a cozy family room with a sleek gas fireplace and a casual dining area, this space is ideal for gatherings. A versatile main-level guest suite with a full bath doubles as a home office, while upstairs, the expansive primary suite offers a spa-like ensuite with dual vanities, a freestanding soaking tub, and a frameless shower. Three additional bedrooms, including a Jack-and-Jill bath and a private en-suite, provide flexibility for family or guests. Outside, a private, fenced backyard with a chic stone patio is perfect for al fresco dining or relaxing under the stars, and the oversized 3-car garage offers ample storage for vehicles or your golf cart. Freshly painted with new designer carpeting and energy-efficient upgrades, this home is turnkey and tailored to modern tastes. As part of Woodstock Knoll, enjoy resort-style amenities like a sparkling pool, tennis courts, and a vibrant clubhouse, fostering a true sense of community. In today’s competitive market, this rare find—combining prime location, modern upgrades, and an unmatched lifestyle—won’t last long. Schedule your tour today!
- SubdivisionWoodstock Knoll
- Zip Code30188
- CityWoodstock
- CountyCherokee - GA
Location
- StatusActive
- MLS #7574639
- TypeResidential
MLS Data
- Bedrooms5
- Bathrooms4
- Bedroom DescriptionIn-Law Floorplan, Oversized Master, Roommate Floor Plan
- RoomsBonus Room, Computer Room, Family Room
- FeaturesHigh Ceilings 10 ft Main, Bookcases, Crown Molding, Double Vanity, Entrance Foyer, Recessed Lighting, Walk-In Closet(s)
- KitchenStone Counters, Eat-in Kitchen, Kitchen Island, Pantry Walk-In, View to Family Room
- AppliancesDouble Oven, Dishwasher, Disposal, Gas Range, Gas Water Heater, Gas Cooktop, Microwave, Range Hood
- HVACCeiling Fan(s), Central Air, Zoned
- Fireplaces1
- Fireplace DescriptionFamily Room, Factory Built, Gas Log, Gas Starter
Interior Details
- StyleChalet, Craftsman, Traditional
- ConstructionBrick 3 Sides
- Built In2012
- StoriesArray
- ParkingGarage Door Opener, Attached, Driveway, Garage, Kitchen Level, Level Driveway, Storage
- FeaturesPrivate Yard
- ServicesClubhouse, Homeowners Association, Park, Fitness Center, Playground, Pool, Sidewalks, Tennis Court(s), Near Shopping, Near Schools
- UtilitiesUnderground Utilities, Water Available, Sewer Available, Natural Gas Available, Electricity Available
- SewerPublic Sewer
- Lot DescriptionLevel, Private
- Lot Dimensions100
- Acres0.3
Exterior Details
Listing Provided Courtesy Of: Matthews Real Estate Group 404-465-3995

This property information delivered from various sources that may include, but not be limited to, county records and the multiple listing service. Although the information is believed to be reliable, it is not warranted and you should not rely upon it without independent verification. Property information is subject to errors, omissions, changes, including price, or withdrawal without notice.
For issues regarding this website, please contact Eyesore at 678.692.8512.
Data Last updated on October 8, 2025 4:41pm










































































