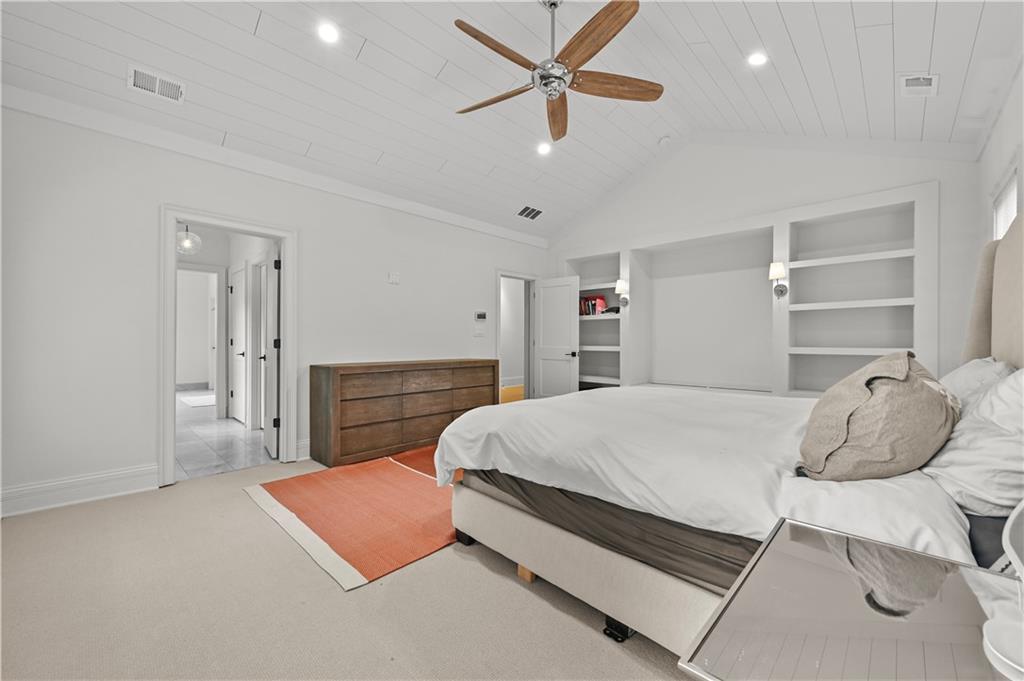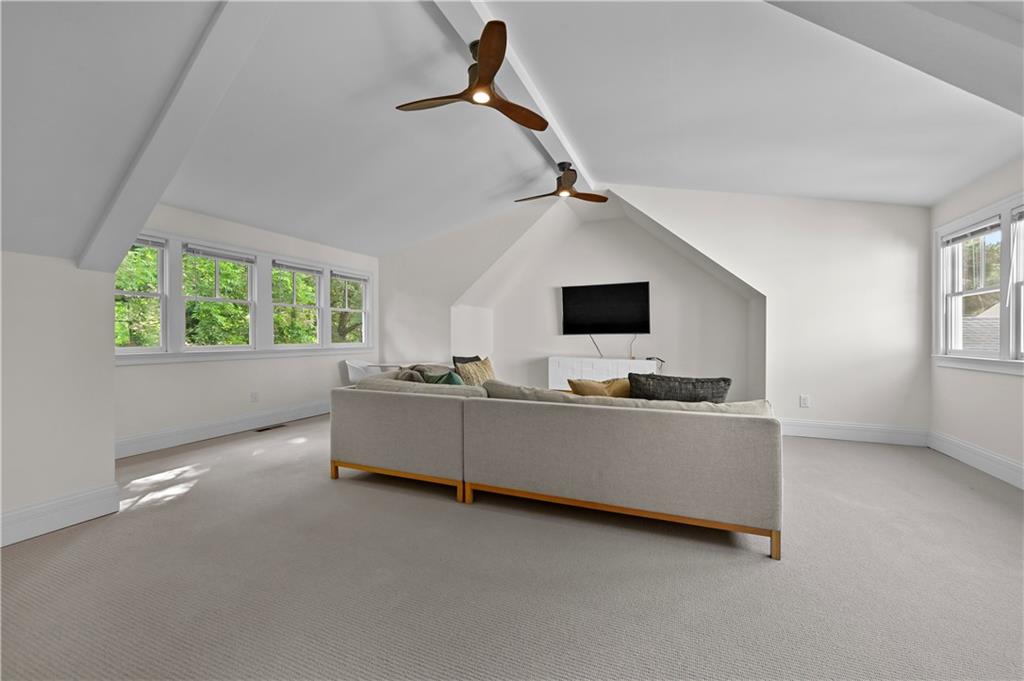4015 Wieuca Road NE
Atlanta, GA 30342
$2,199,999
Welcome to the Home You’ve Been Waiting For! Built in 2019, this beautifully crafted cedar shake traditional offers EXCEPTIONAL design and LUXURY finishes throughout a spacious. Located on a private lot with a saltwater pool, this home is just minutes from top public and private schools, premier shopping, dining, and GA 400 access. The main level features a marble kitchen, formal living and dining rooms, family room with wood-burning fireplace, guest suite, pool bath, and mudroom off a two-car garage. Upstairs, the vaulted-ceiling primary suite includes a morning bar, dual walk-in closets, and a spa-like marble bath. A thoughtfully designed layout featuring a full bathroom conveniently located near the pool entrance. The master bedroom features built-in bookshelves and a cozy reading nook, creating a warm and inviting retreat. The master bathroom includes a double vanity, his-and-hers closets, a washer and dryer, and a luxurious, spa-like shower — everything you need without ever leaving your room. Upstairs, you’ll find three additional bedrooms, each with its own full bathroom, along with a spacious laundry room for added convenience Bonus third level + private guest suite with kitchenette and separate staircase—perfect for home office or studio. This STUNNING home is perfect for entertaining and truly has everything you need.
- SubdivisionStatewood Oaks
- Zip Code30342
- CityAtlanta
- CountyFulton - GA
Location
- ElementarySarah Rawson Smith
- JuniorWillis A. Sutton
- HighNorth Atlanta
Schools
- StatusActive
- MLS #7574721
- TypeResidential
MLS Data
- Bedrooms6
- Bathrooms7
- Half Baths1
- Bedroom DescriptionIn-Law Floorplan, Oversized Master
- RoomsBonus Room, Family Room, Living Room
- FeaturesBeamed Ceilings, Bookcases, Crown Molding, Double Vanity, High Ceilings 9 ft Upper, High Ceilings 10 ft Main, His and Hers Closets, Smart Home, Walk-In Closet(s), Wet Bar
- KitchenBreakfast Bar, Breakfast Room, Cabinets White, Eat-in Kitchen, Kitchen Island, Pantry Walk-In, Stone Counters, View to Family Room
- AppliancesDishwasher, Disposal, Double Oven, Gas Oven/Range/Countertop, Microwave
- HVACCeiling Fan(s), Central Air, Zoned
- Fireplaces2
- Fireplace DescriptionFamily Room, Living Room
Interior Details
- StyleTraditional
- ConstructionCement Siding
- Built In2019
- StoriesArray
- PoolIn Ground, Salt Water
- ParkingGarage, Garage Door Opener, Garage Faces Front
- FeaturesPrivate Entrance, Private Yard
- ServicesNear Beltline, Near Schools, Near Shopping, Near Trails/Greenway, Sidewalks, Street Lights
- UtilitiesCable Available, Electricity Available, Phone Available, Sewer Available, Underground Utilities, Water Available
- SewerPublic Sewer
- Lot DescriptionPrivate
- Lot Dimensionsx
- Acres0.413
Exterior Details
Listing Provided Courtesy Of: Virtual Properties Realty.com 770-495-5050

This property information delivered from various sources that may include, but not be limited to, county records and the multiple listing service. Although the information is believed to be reliable, it is not warranted and you should not rely upon it without independent verification. Property information is subject to errors, omissions, changes, including price, or withdrawal without notice.
For issues regarding this website, please contact Eyesore at 678.692.8512.
Data Last updated on July 5, 2025 12:32pm



















































