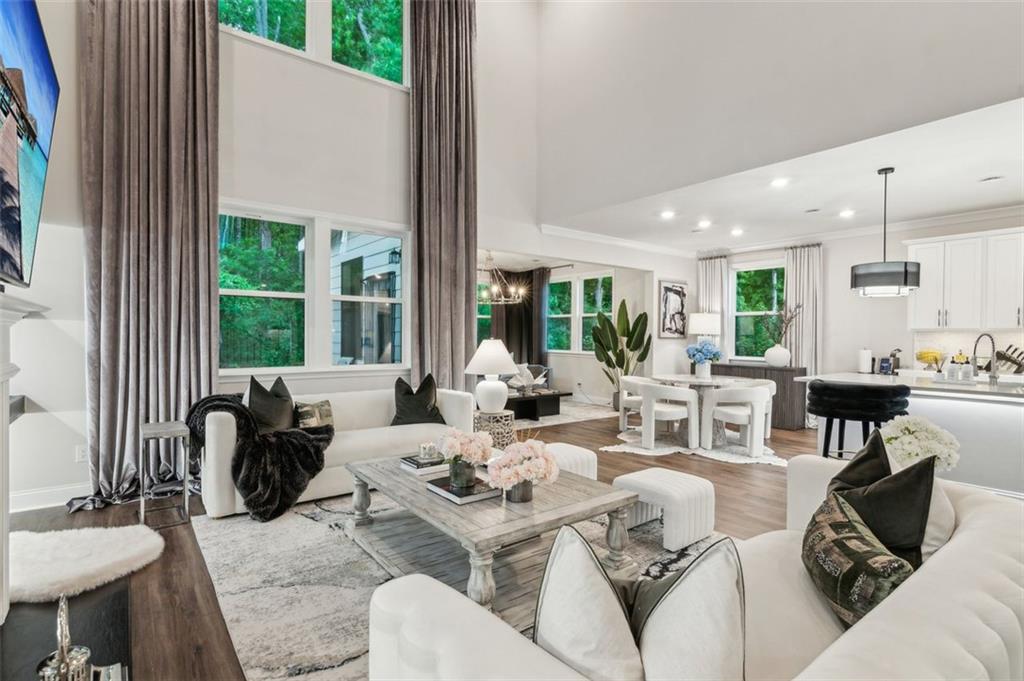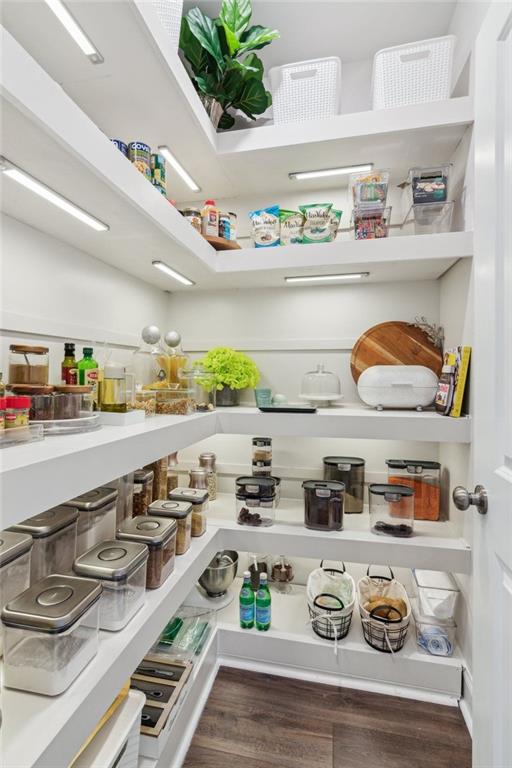172 Aspen Hall Drive
Canton, GA 30115
$850,000
Why settle for builder-grade when you can have this? Welcome to a one-of-a-kind home in one of Canton's premier golf and swim/tennis communities—where new construction meets custom luxury. This double master floorplan is as functional as it is stunning, featuring full primary suites on both the main level and upstairs. Ideal for multigenerational living or giving guests their own private retreat. And yes—there are two laundry rooms, because life’s just easier that way. Step into the soaring two-story living room, flooded with natural light and open to a beautifully upgraded kitchen and breakfast area that’s perfect for gatherings. Every inch of this home has been elevated—from designer lighting and rich trim details to woodwork that adds warmth and personality. Upstairs owner's suite - Pure luxury. Think luxe hotel with a closet that feels like it's own store. Upstairs, you’ll find three more generously sized bedrooms, each with charm and character. With a three-car garage, curated upgrades throughout, and a setting in a resort-style community—this home truly has it all. Built at the end of 2023 and then taken to the next level by owners who know nothing but luxe.
- SubdivisionHaley Station
- Zip Code30115
- CityCanton
- CountyCherokee - GA
Location
- ElementaryMacedonia
- JuniorCreekland - Cherokee
- HighCreekview
Schools
- StatusActive
- MLS #7574784
- TypeResidential
MLS Data
- Bedrooms5
- Bathrooms4
- Half Baths1
- Bedroom DescriptionDouble Master Bedroom, Oversized Master
- RoomsFamily Room, Laundry
- FeaturesHigh Ceilings 10 ft Main, Coffered Ceiling(s), Crown Molding, Double Vanity, High Speed Internet, Recessed Lighting, Walk-In Closet(s)
- KitchenBreakfast Bar, Breakfast Room, Cabinets White, Stone Counters, Kitchen Island, Pantry Walk-In, View to Family Room
- AppliancesDouble Oven, Dishwasher, Disposal, Gas Range, Microwave
- HVACZoned, Ceiling Fan(s), Central Air
- Fireplaces1
- Fireplace DescriptionFamily Room, Gas Starter
Interior Details
- StyleTraditional
- ConstructionHardiPlank Type
- Built In2023
- StoriesArray
- ParkingGarage Door Opener, Attached, Garage, Level Driveway, Garage Faces Side
- FeaturesLighting, Private Entrance, Private Yard
- ServicesGolf, Homeowners Association, Pickleball, Pool, Street Lights, Tennis Court(s)
- UtilitiesCable Available, Electricity Available, Natural Gas Available, Sewer Available, Water Available
- SewerPublic Sewer
- Lot DescriptionBack Yard, Cul-de-sac Lot, Level, Front Yard
- Lot Dimensionsx
- Acres0.46
Exterior Details
Listing Provided Courtesy Of: Real Broker, LLC. 855-450-0442

This property information delivered from various sources that may include, but not be limited to, county records and the multiple listing service. Although the information is believed to be reliable, it is not warranted and you should not rely upon it without independent verification. Property information is subject to errors, omissions, changes, including price, or withdrawal without notice.
For issues regarding this website, please contact Eyesore at 678.692.8512.
Data Last updated on October 4, 2025 8:47am





































