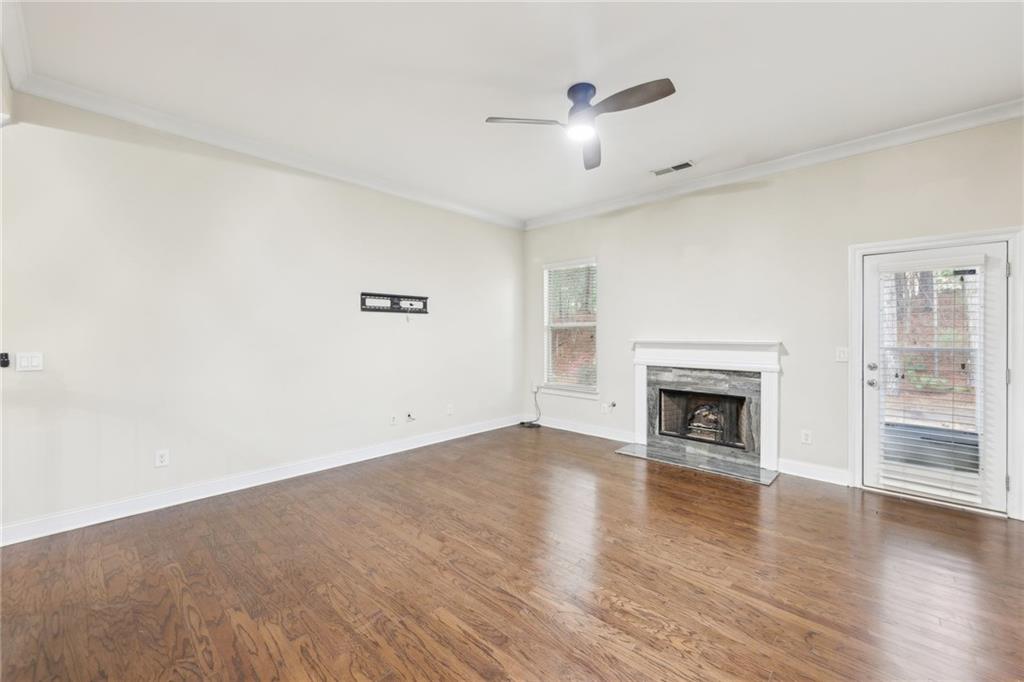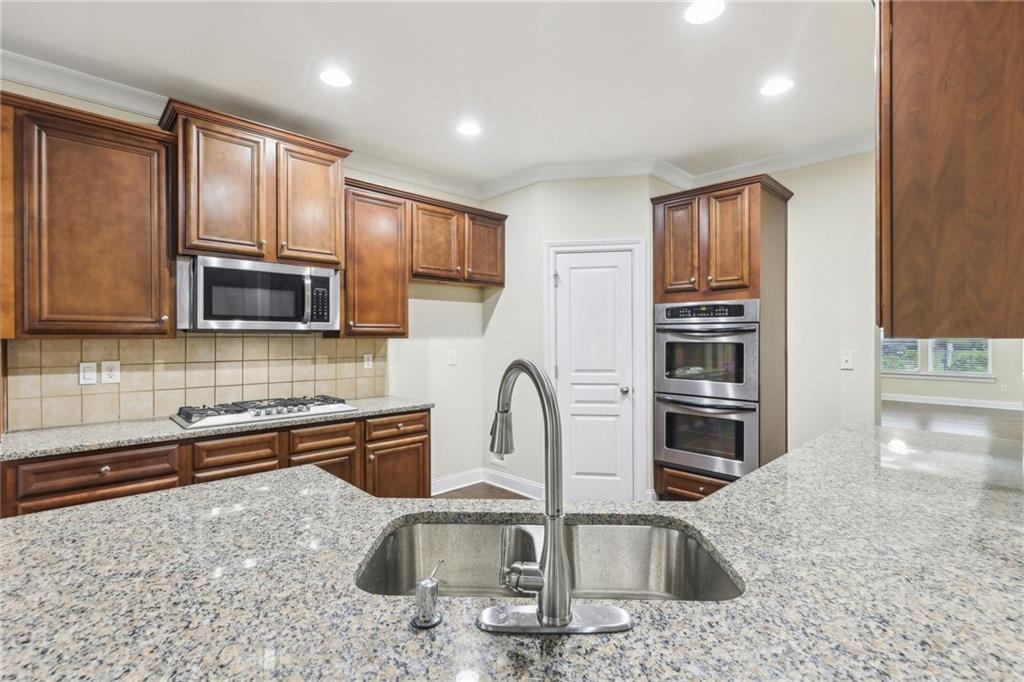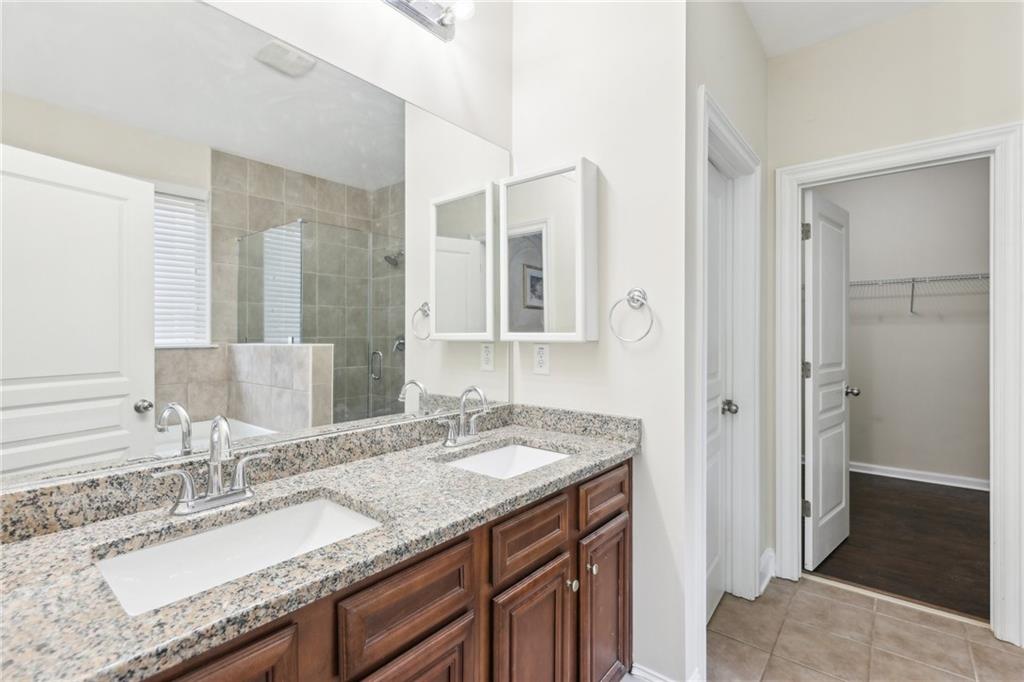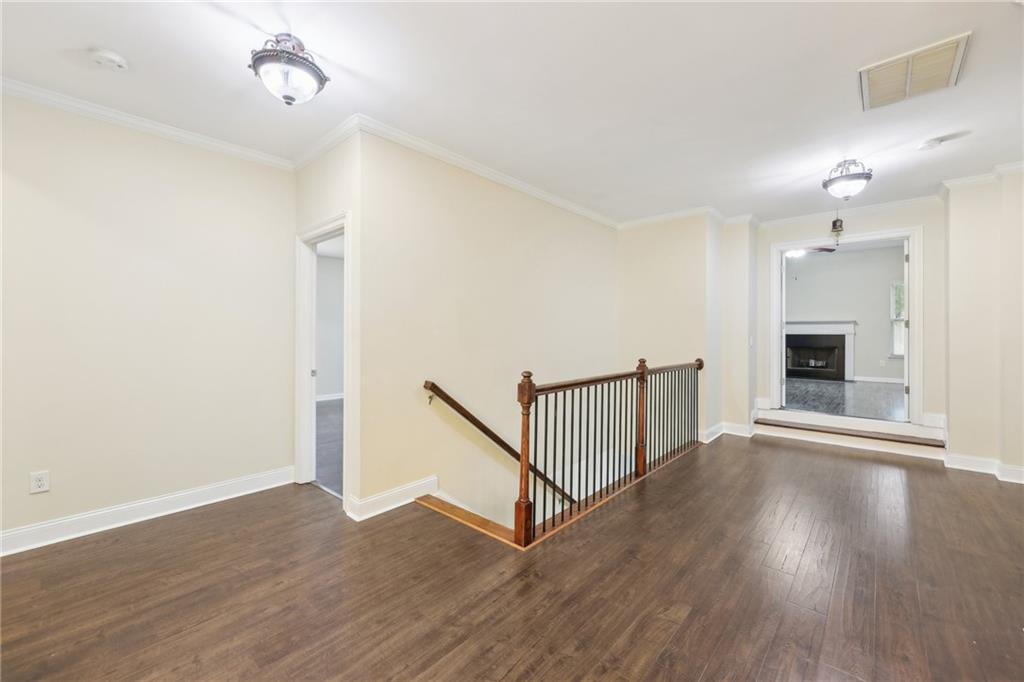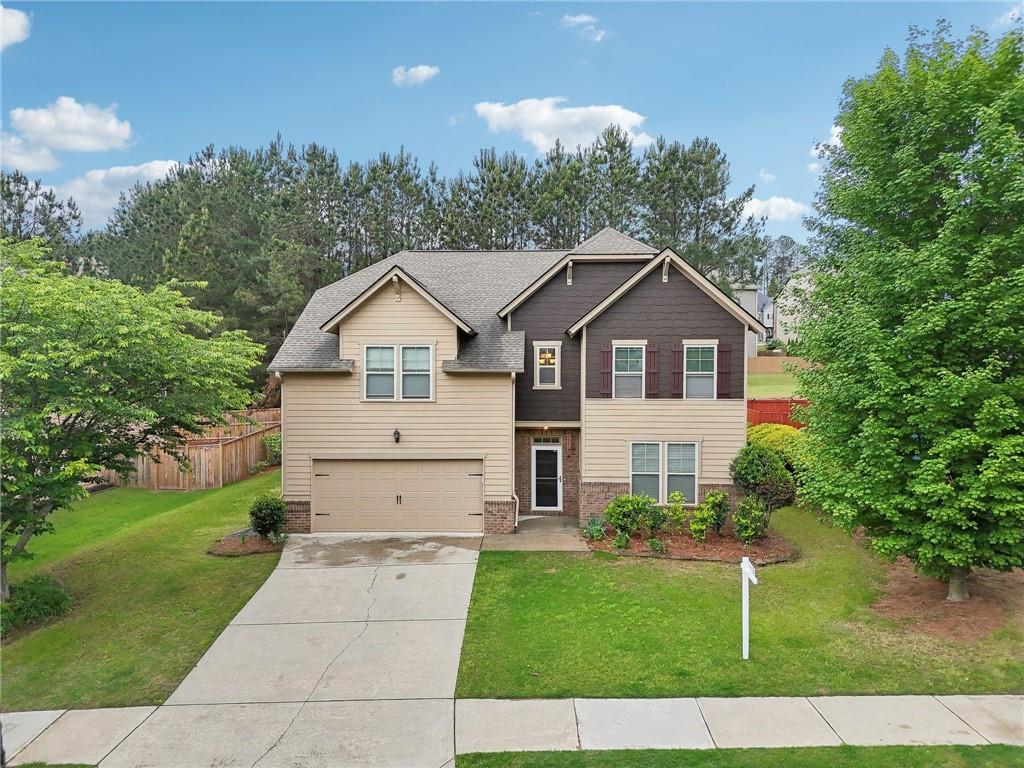2760 Lions Gate Drive
Cumming, GA 30041
$684,900
Listed by Mano Sells Homes: Welcome to your dream home nestled in the highly desirable Avalon community of Cumming, GA! This beautiful property is being sold by the original owner and offers the perfect blend of comfort, style, and convenience. Step inside to discover a bright and open floor plan where the family room and kitchen flow seamlessly together—ideal for everyday living and entertaining alike. The heart of this spacious home features abundant natural light, modern finishes, and plenty of space to gather with loved ones by the fireplace. The master suite provides a private retreat on the first floor. You'll love the 9 foot high ceilings on the 2nd floor with generously sized bedrooms and a flexible bonus room with a fire place, perfect for a playroom, gym, home theater or another bedroom— whatever suits your lifestyle! There is also plenty of storage with easy door access to 2 spacious attic spaces from the bonus room. This means you can actually park your cars in the garage ??! This carpet-free home boasts several brand-new upgrades like the master shower, first floor HVAC unit, water heater, matching granite countertops for kitchen and bathrooms, faucets and more! The architecture shingle roof is only 5 years old. So you have a low maintenance home that is move-in ready. Out back, enjoy plenty of privacy with a maintenance free desert landscape yard to relax and unwind - with easy access to the sprawling community green space. Located just minutes from Lake Lanier, top-rated Forsyth county schools, shopping, dining, parks and quick access to GA 400, this home checks every box! Don't miss your chance to own this gem—schedule your showing today before it's gone!
- SubdivisionAvalon
- Zip Code30041
- CityCumming
- CountyForsyth - GA
Location
- ElementaryMashburn
- JuniorLakeside - Forsyth
- HighForsyth Central
Schools
- StatusActive
- MLS #7574798
- TypeResidential
MLS Data
- Bedrooms6
- Bathrooms3
- Half Baths1
- Bedroom DescriptionMaster on Main
- RoomsBonus Room, Family Room, Loft
- FeaturesCathedral Ceiling(s), Double Vanity, Entrance Foyer 2 Story, High Ceilings 9 ft Main, High Ceilings 9 ft Upper, His and Hers Closets, Walk-In Closet(s)
- KitchenBreakfast Bar, Breakfast Room, Cabinets Stain, Eat-in Kitchen, Kitchen Island, Pantry Walk-In, Stone Counters, View to Family Room
- AppliancesDishwasher, Disposal, Double Oven, Gas Cooktop, Microwave, Refrigerator
- HVACCeiling Fan(s), Central Air, Zoned
- Fireplaces2
- Fireplace DescriptionFactory Built, Family Room, Other Room
Interior Details
- StyleTraditional
- ConstructionBrick, Cement Siding
- Built In2009
- StoriesArray
- ParkingDriveway, Garage, Garage Faces Front, Level Driveway
- ServicesHomeowners Association, Sidewalks, Street Lights
- UtilitiesElectricity Available, Natural Gas Available, Sewer Available, Water Available
- SewerPublic Sewer
- Lot DescriptionBack Yard, Landscaped
- Lot Dimensionsx
- Acres0.17
Exterior Details
Listing Provided Courtesy Of: Virtual Properties Realty.com 770-495-5050

This property information delivered from various sources that may include, but not be limited to, county records and the multiple listing service. Although the information is believed to be reliable, it is not warranted and you should not rely upon it without independent verification. Property information is subject to errors, omissions, changes, including price, or withdrawal without notice.
For issues regarding this website, please contact Eyesore at 678.692.8512.
Data Last updated on May 17, 2025 1:46am











