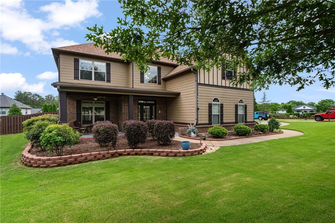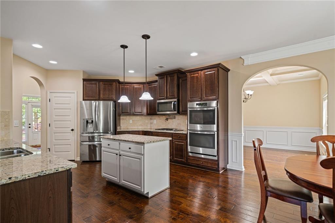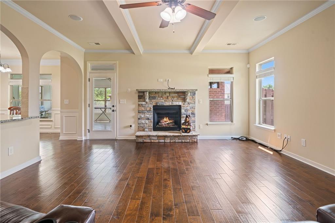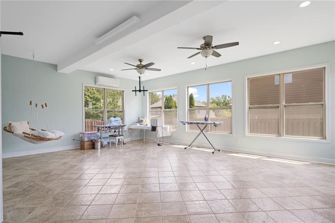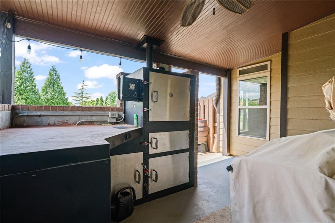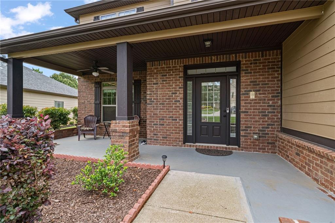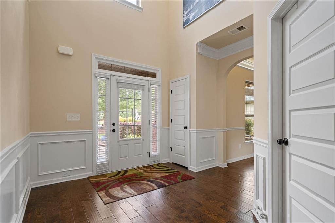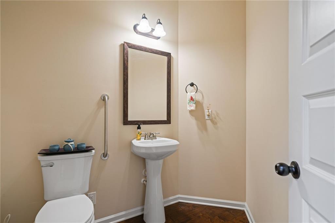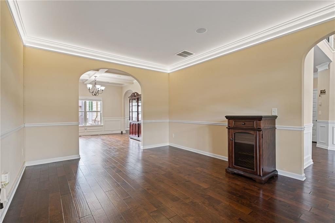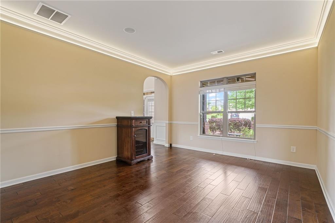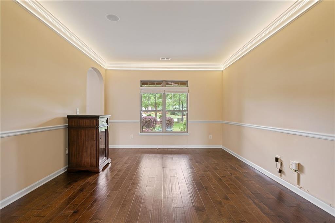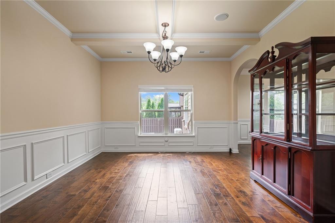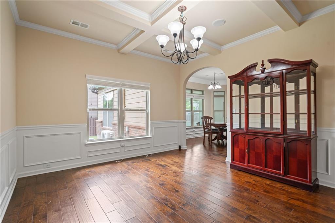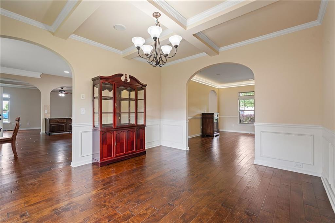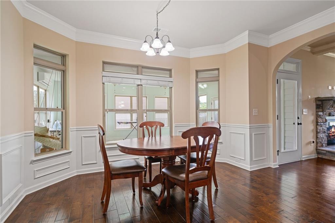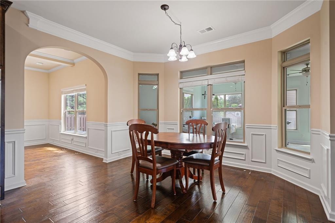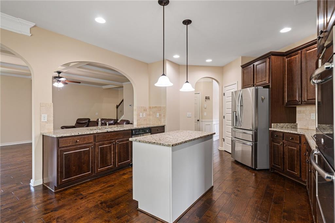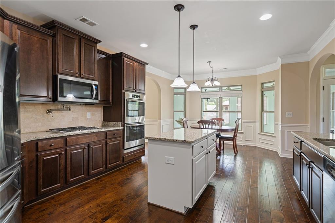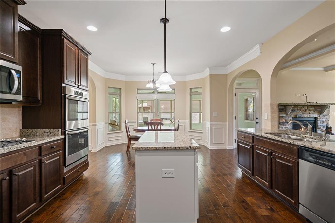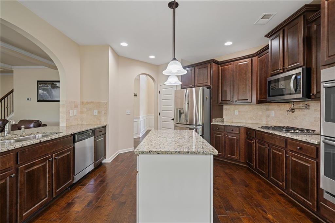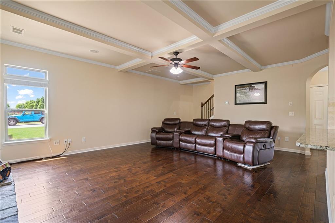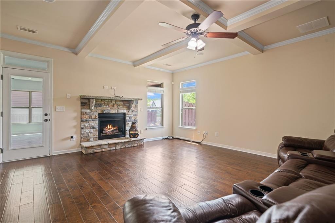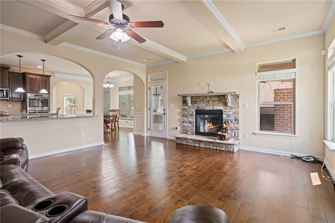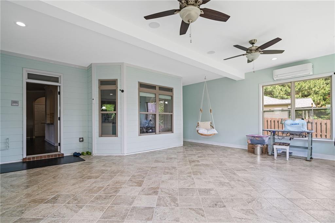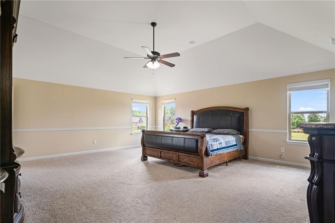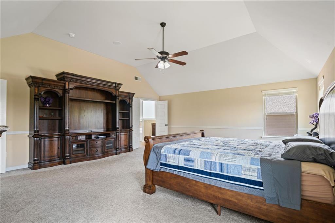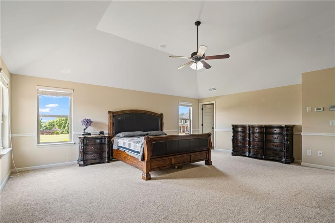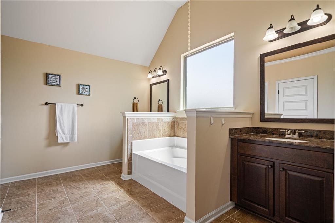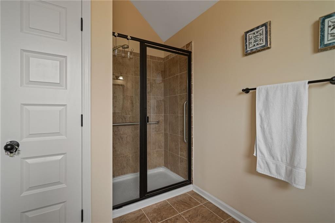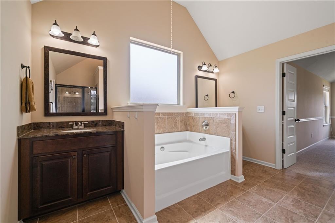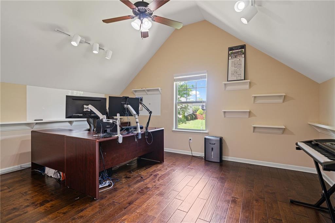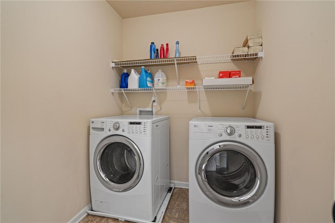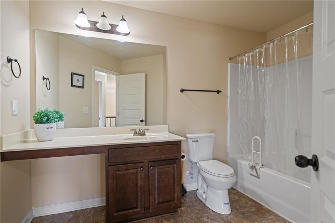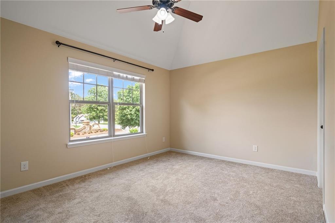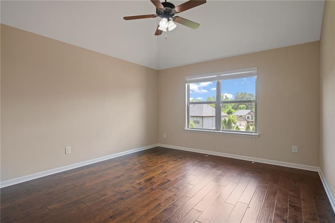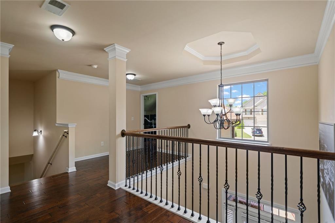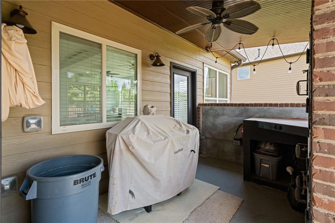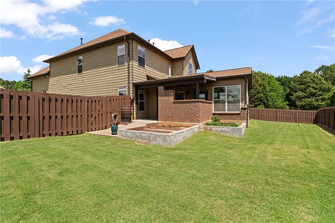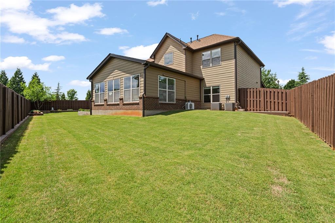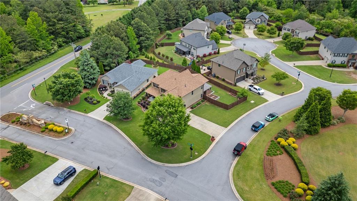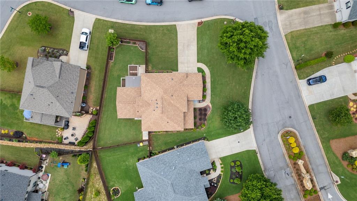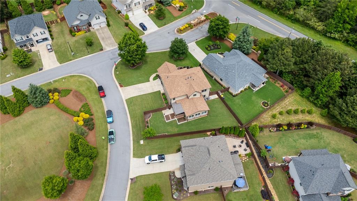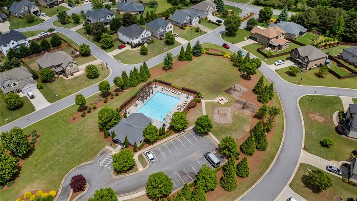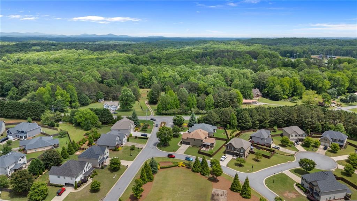5805 Fielding Court
Cumming, GA 30041
$624,900
Welcome to Whispering Lakes – Where Comfort Meets Craftsmanship! This former model home is a rare find, offering 3,900 square feet of beautifully designed, conditioned living space packed with premium upgrades and thoughtful details throughout. Perfectly situated across from the neighborhood swimming pool and park, this home combines elegance, function, and location in one stunning package. Step inside to discover a main level adorned with gleaming hardwood floors, abundant natural light, upgraded lighting throughout for added convenience and ambiance. The spacious sunroom, filled with warm sunlight, invites you to relax or entertain in style year-round. At the heart of the home, the chef’s kitchen is a true standout—featuring double ovens, a pot filler, a built-in smoker-hand-built outdoor cooking oven perfect for culinary adventures. Whether hosting a gathering or preparing a quiet dinner, this kitchen elevates every meal. With four generously sized bedrooms and two and half well-appointed bathrooms, there’s plenty of space for the entire family. The oversized owner’s suite is a peaceful retreat, offering a spacious layout and spa-like comfort for unwinding at the end of the day. Enjoy the outdoors from the charming covered rocking chair front porch or the fully fenced backyard with a lush, manicured lawn and irrigation system. The side-entry garage is both heated and cooled, offering additional storage and versatility for hobbies, projects, or a workshop. Additional highlights include ceiling fans throughout the home for year-round comfort and proximity to top-rated schools, including the new East Forsyth High School. Minutes from grocery stores, golf courses, and scenic Lanier Land Park, this is a location that blends convenience with community. Don’t miss your chance to own this exceptional home in sought-after Whispering Lakes!
- SubdivisionWhispering Lake
- Zip Code30041
- CityCumming
- CountyForsyth - GA
Location
- ElementaryChestatee
- JuniorNorth Forsyth
- HighEast Forsyth
Schools
- StatusActive
- MLS #7574885
- TypeResidential
MLS Data
- Bedrooms4
- Bathrooms2
- Half Baths1
- Bedroom DescriptionOversized Master, Sitting Room, Split Bedroom Plan
- RoomsAttic
- FeaturesEntrance Foyer 2 Story, High Ceilings 10 ft Main, High Ceilings 10 ft Upper, High Speed Internet
- KitchenBreakfast Bar, Breakfast Room, Cabinets Stain, Kitchen Island, Solid Surface Counters, View to Family Room
- AppliancesDishwasher, Disposal, Double Oven, Gas Cooktop, Gas Water Heater
- HVACCentral Air, Electric
- Fireplaces1
- Fireplace DescriptionFactory Built, Family Room, Gas Starter
Interior Details
- StyleCraftsman, Traditional
- ConstructionBrick, Cement Siding, HardiPlank Type
- Built In2013
- StoriesArray
- ParkingDriveway, Garage, Garage Door Opener, Garage Faces Side, Kitchen Level, Level Driveway
- FeaturesGarden, Gas Grill, Lighting, Private Yard
- ServicesClubhouse, Homeowners Association, Near Schools, Near Shopping, Playground, Pool, Tennis Court(s)
- UtilitiesCable Available, Electricity Available, Natural Gas Available, Sewer Available
- SewerPublic Sewer
- Lot DescriptionBack Yard, Front Yard, Landscaped, Level
- Lot Dimensions117x 104x131x75
- Acres0.24
Exterior Details
Listing Provided Courtesy Of: Century 21 Results 770-889-6090

This property information delivered from various sources that may include, but not be limited to, county records and the multiple listing service. Although the information is believed to be reliable, it is not warranted and you should not rely upon it without independent verification. Property information is subject to errors, omissions, changes, including price, or withdrawal without notice.
For issues regarding this website, please contact Eyesore at 678.692.8512.
Data Last updated on August 24, 2025 12:53am
