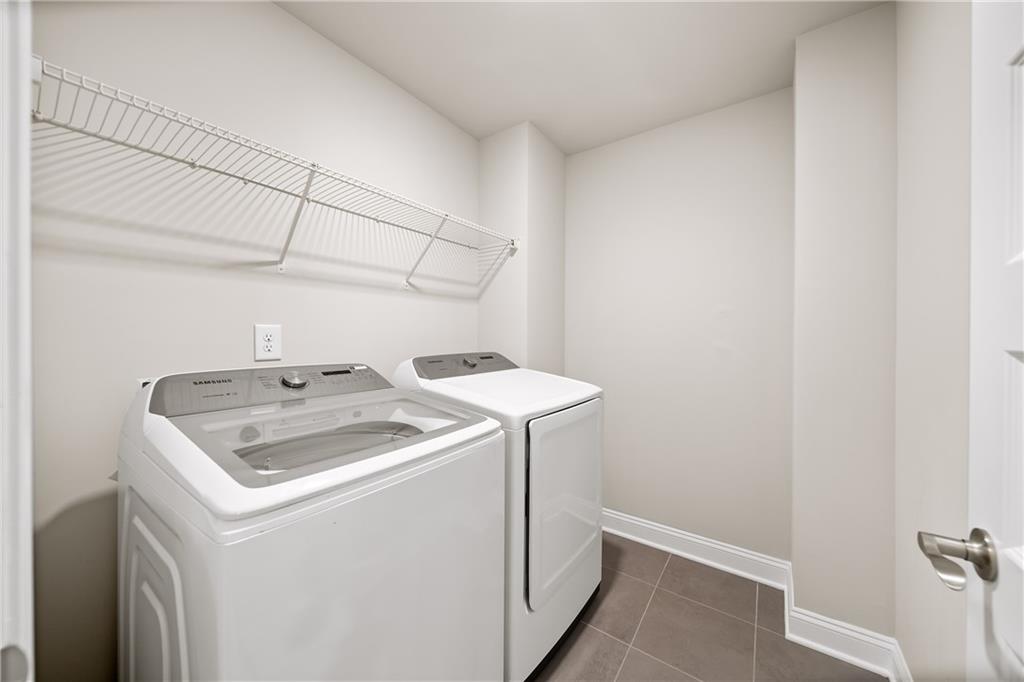4093 Groveland Park Drive
Powder Springs, GA 30127
$500,000
Ideally located just 2.5 miles from downtown Powder Springs and minutes from the $4.1M Thurman Springs Park - your gateway to concerts, festivals, and the scenic Silver Comet Trail. Whether you're grabbing a coffee in town or hitting the trail for a morning run, 4093 Groveland Park Drive offers a connected, convenient lifestyle in a home that’s only five years old. This 5-bedroom, 4-bath home delivers nearly 3,000 square feet of well-designed living space, including a separate formal dining room, a large family room with gas fireplace, and a bright breakfast area just off the kitchen. The heart of the home features granite countertops, stainless steel appliances, shaker-style cabinetry, a center island, and tile backsplash - perfect for both daily life and entertaining. Upstairs, all bedrooms feature brand-new carpet. The spacious primary suite includes a large walk-in closet, dual vanities, soaking tub, tiled shower, and a private sitting area ideal for a home office or reading nook. The backyard is fully fenced for privacy, and gutter guards installed in 2021 add lasting function. Smart home upgrades include WiFi thermostats, a video doorbell, and keyless front entry. Built in 2020, the home offers peace of mind with a Lennox HVAC system, Low-E insulated windows, and radiant barrier roof sheathing - delivering energy efficiency and long-term savings. Set in a quiet, sidewalk-lined community just a mile from McEachern High School and close to West Cobb and Hiram shopping, this home pairs thoughtful features with real lifestyle value.
- SubdivisionVineyards at New Macland
- Zip Code30127
- CityPowder Springs
- CountyCobb - GA
Location
- StatusActive Under Contract
- MLS #7574934
- TypeResidential
MLS Data
- Bedrooms5
- Bathrooms4
- Bedroom DescriptionOversized Master, Sitting Room
- FeaturesCrown Molding, Double Vanity, Entrance Foyer, High Ceilings 9 ft Main, High Ceilings 9 ft Upper, Tray Ceiling(s), Walk-In Closet(s)
- KitchenBreakfast Bar, Cabinets White, Eat-in Kitchen, Kitchen Island, Pantry Walk-In, Stone Counters, View to Family Room
- AppliancesDishwasher, Gas Oven/Range/Countertop, Gas Range, Gas Water Heater, Microwave
- HVACCeiling Fan(s), Central Air, Zoned
- Fireplaces1
- Fireplace DescriptionFactory Built, Family Room
Interior Details
- StyleTraditional
- ConstructionBrick, Cement Siding
- Built In2020
- StoriesArray
- ParkingAttached, Driveway, Garage, Garage Faces Front, Kitchen Level
- FeaturesPrivate Yard, Rain Gutters, Storage
- ServicesHomeowners Association, Near Shopping, Near Trails/Greenway, Playground, Sidewalks, Street Lights
- UtilitiesCable Available, Electricity Available, Natural Gas Available, Phone Available, Sewer Available, Water Available
- SewerPublic Sewer
- Lot DescriptionLevel
- Lot Dimensionsx
- Acres0.268
Exterior Details
Listing Provided Courtesy Of: Mosaic Real Estate Marketing Services 678-616-1110

This property information delivered from various sources that may include, but not be limited to, county records and the multiple listing service. Although the information is believed to be reliable, it is not warranted and you should not rely upon it without independent verification. Property information is subject to errors, omissions, changes, including price, or withdrawal without notice.
For issues regarding this website, please contact Eyesore at 678.692.8512.
Data Last updated on July 5, 2025 12:32pm

































