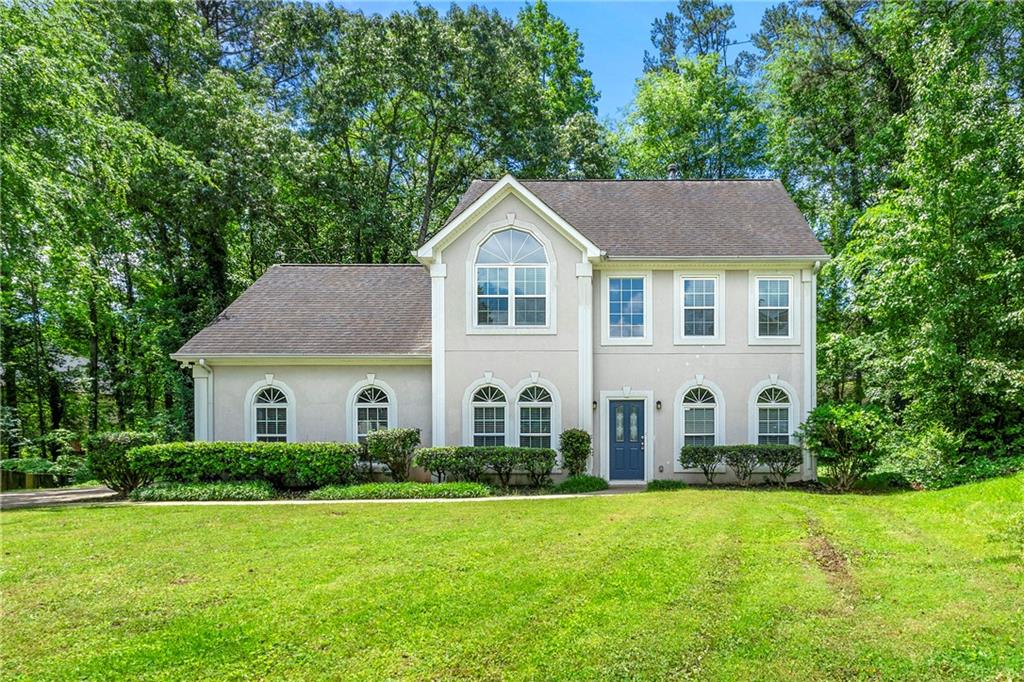2312 Mahogany Glen Place
Lawrenceville, GA 30043
$460,000
Welcome to 2312 Mahogany Glen Pl - Your Oasis of Tranquility in Lawrenceville! Nestled at the end of a peaceful cul-de-sac, this charming home invites you with its long, extended driveway, offering ample parking and a grand approach. As you step inside, prepare to be captivated by the seamless blend of comfort and elegance. The heart of this home is the stunning kitchen, boasting gleaming stainless steel appliances and an open concept that allows you to enjoy views of the inviting living room. Whether you're whipping up a gourmet meal or entertaining guests, this space is designed for both functionality and style. For more formal occasions, the separate dining room provides the perfect setting for memorable family dinners and holiday gatherings. After meals, retire to the cozy living room, where a warm fireplace creates a welcoming ambiance for relaxing evenings. Convenience is key with the laundry room conveniently located on the main floor, making household chores a breeze. Upstairs, the master suite is a true retreat, featuring a luxurious bathroom with a double vanity, separate shower, and indulgent soaking tub for your ultimate relaxation. Throughout the home, ample natural lighting floods the bedrooms, creating bright and cheerful spaces that lift your spirits from dawn to dusk. Step outside onto your private deck, an ideal spot for morning coffee, afternoon barbecues, or stargazing nights. Located in the desirable Lawrenceville area, this home offers the perfect balance of suburban tranquility and easy access to city amenities. Don't miss this opportunity to make 2312 Mahogany Glen Pl your forever home - where every day feels like a retreat!
- SubdivisionWhite Oak Place
- Zip Code30043
- CityLawrenceville
- CountyGwinnett - GA
Location
- ElementaryJackson - Gwinnett
- JuniorNorthbrook
- HighPeachtree Ridge
Schools
- StatusActive
- MLS #7575065
- TypeResidential
- SpecialInvestor Owned
MLS Data
- Bedrooms4
- Bathrooms2
- Half Baths1
- FeaturesDouble Vanity, His and Hers Closets, Walk-In Closet(s)
- KitchenCabinets White, Pantry, Solid Surface Counters, View to Family Room
- AppliancesDishwasher, Electric Cooktop, Electric Oven/Range/Countertop, Range Hood, Refrigerator
- HVACCentral Air
- Fireplaces1
- Fireplace DescriptionLiving Room
Interior Details
- StyleTraditional
- ConstructionStucco
- Built In1990
- StoriesArray
- ParkingAttached, Garage
- UtilitiesElectricity Available
- SewerPublic Sewer
- Lot DescriptionFront Yard
- Lot Dimensionsx 40
- Acres0.42
Exterior Details
Listing Provided Courtesy Of: WM Realty, LLC 470-282-3540

This property information delivered from various sources that may include, but not be limited to, county records and the multiple listing service. Although the information is believed to be reliable, it is not warranted and you should not rely upon it without independent verification. Property information is subject to errors, omissions, changes, including price, or withdrawal without notice.
For issues regarding this website, please contact Eyesore at 678.692.8512.
Data Last updated on August 24, 2025 12:53am











