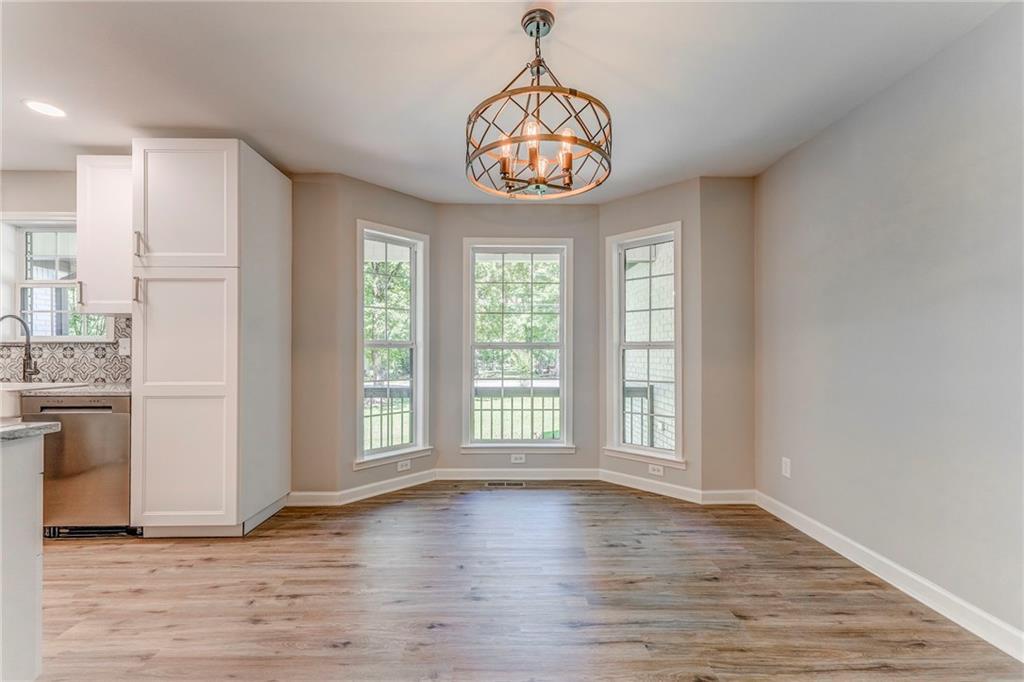14 Brook Valley Court SW
Rome, GA 30165
$329,900
This stunning, fully remodeled home has been renovated from the studs up—offering all the benefits of new construction with timeless charm. Nearly everything is brand new, including the roof, LVP scratch-resistant flooring (ideal for pets and children), new front door, and modern lighting fixtures throughout. As you walk through the entryway, you're immediately greeted by a floor-to-ceiling real stone fireplace that creates a striking focal point and adds warmth and character to the home. The family room features exceptionally high ceilings, giving the space an airy, expansive feel that’s perfect for both relaxing and entertaining. The open-concept layout seamlessly connects the family room to the completely remodeled kitchen, which boasts all-new LG appliances, granite countertops, stylish new cabinetry, and an adjacent dining area. The laundry room includes abundant storage and a brand-new washer and dryer. The primary suite offers a luxurious retreat with a massive walk-in closet and a spa-like en-suite bath featuring a soaking tub, beautifully designed tile shower, and a gorgeous new vanity. Two generously sized guest bedrooms share a fully renovated bathroom with a tub/shower combo and large vanity. Outside, enjoy a private, tree-lined backyard on a quiet cul-de-sac. The brand-new deck is perfect for backyard barbecues, and the exterior shines with fresh paint, new porch railings, garage door, front door, and lighting. Located in a family-friendly neighborhood, this move-in ready home offers exceptional style, comfort, and curb appeal.
- SubdivisionBrookwood Estates
- Zip Code30165
- CityRome
- CountyFloyd - GA
Location
- StatusActive
- MLS #7575083
- TypeResidential
MLS Data
- Bedrooms3
- Bathrooms2
- Bedroom DescriptionMaster on Main, Split Bedroom Plan
- BasementCrawl Space
- FeaturesCathedral Ceiling(s), Double Vanity, Walk-In Closet(s)
- KitchenCabinets White, Eat-in Kitchen, Stone Counters, View to Family Room
- AppliancesDishwasher, Electric Oven/Range/Countertop, Electric Water Heater, Refrigerator
- HVACCentral Air, Electric
- Fireplaces1
- Fireplace DescriptionGas Log, Living Room
Interior Details
- StyleRanch
- ConstructionBrick
- Built In1998
- StoriesArray
- ParkingAttached, Garage, Kitchen Level, Level Driveway
- ServicesClubhouse, Homeowners Association, Pool
- UtilitiesCable Available, Sewer Available
- SewerPublic Sewer
- Lot DescriptionLevel, Wooded
- Lot Dimensions90x148x100x150
- Acres0.33
Exterior Details
Listing Provided Courtesy Of: Sign Your Deed Realty 678-487-9992

This property information delivered from various sources that may include, but not be limited to, county records and the multiple listing service. Although the information is believed to be reliable, it is not warranted and you should not rely upon it without independent verification. Property information is subject to errors, omissions, changes, including price, or withdrawal without notice.
For issues regarding this website, please contact Eyesore at 678.692.8512.
Data Last updated on August 22, 2025 11:53am


















































