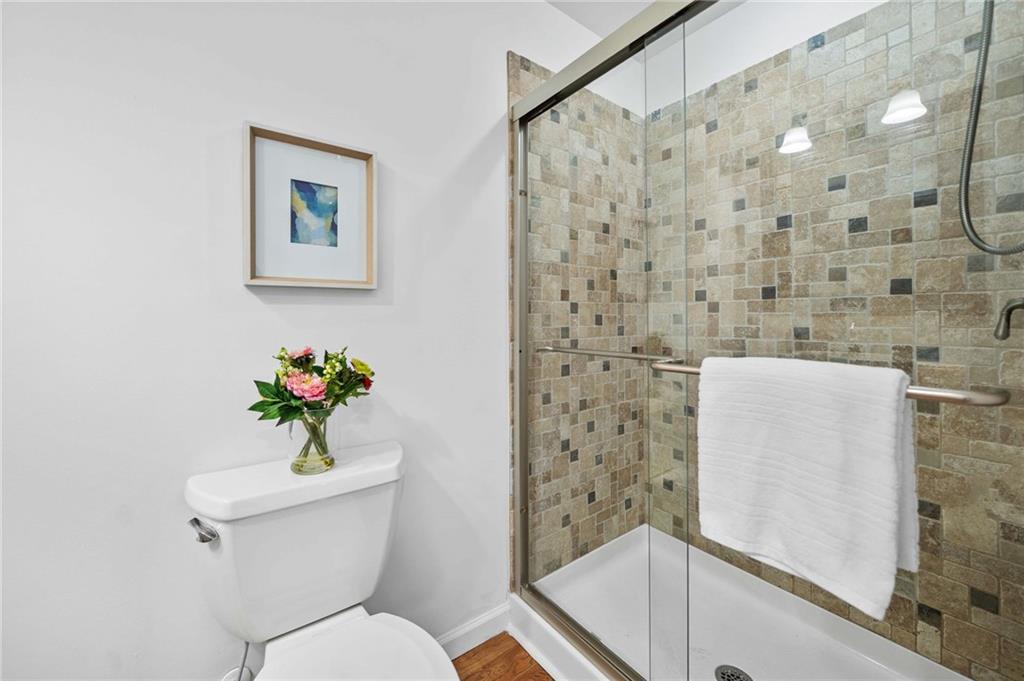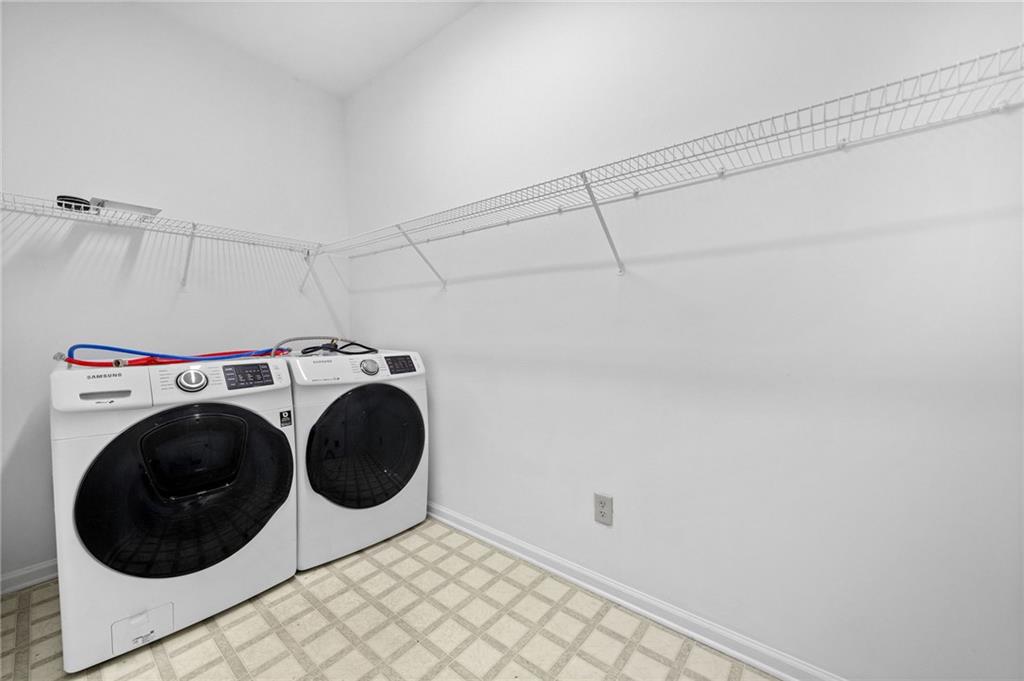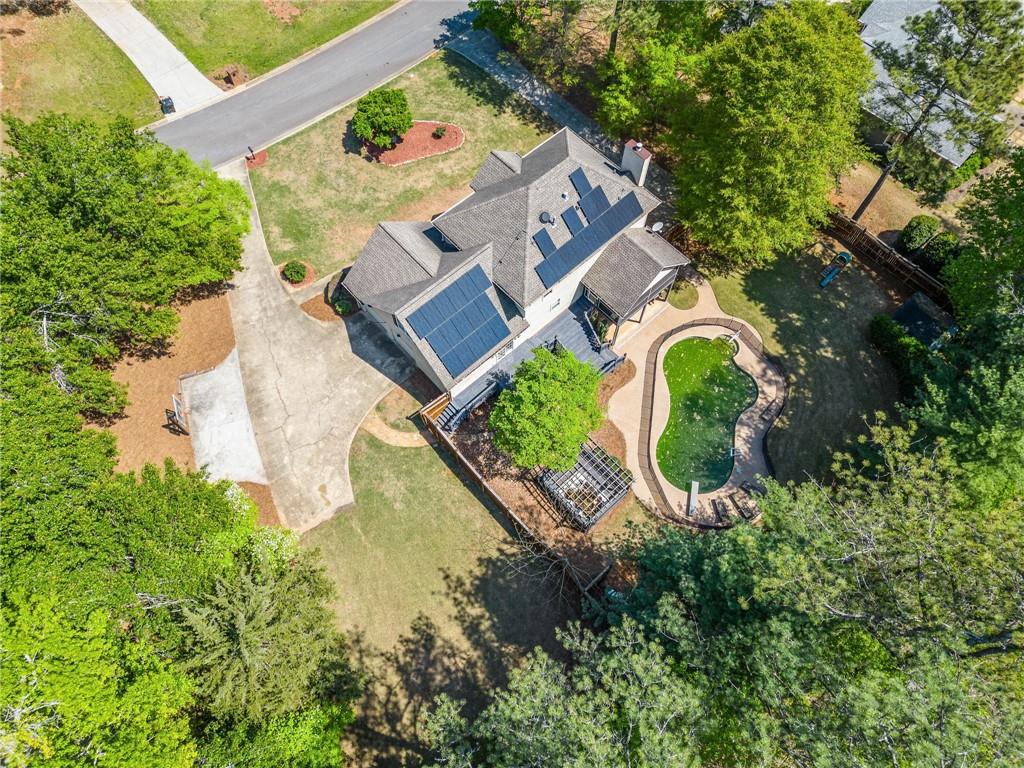5247 Hayden Farms Drive
Powder Springs, GA 30127
$579,000
LOCATION! Look no further! Lots of space, privacy, and value. Must see in-person! 2-story brick home with fully furnished basement. Two driveways lead to garages on both sides of home (All side-entry. 2-car in one and 1-car in the other.). Lots of windows with natural lighting throughout. 4 large bedrooms, 3½ baths. Formal living, office, and dining rooms. Family room with large brick fireplace. Huge kitchen with lots of countertop space and cabinets with easy access to privately fenced in backyard. Screened-in deck, large open deck, patio, gazebo and large in-ground pool for private use or entertaining. Oversized primary suite with walk-in closet, en suite bathroom with double vanity, separate soaking tub and walk-in shower. All secondary bedrooms are bright and spacious, with walk-in closets. Don’t miss the full basement with state-of-the-art theater room, full bathroom, and access to 3rd car garage and backyard. Patio under screened-in deck, in private backyard. Tons of interior and exterior living space. Easy access to the Avenues West Cobb, highly sought-after Kemp/Lost Mountain/Hillgrove School District, shops, restaurants, parks, local conveniences, 75, 120, etc. No rental restrictions for investors. Call TODAY for easy showing!
- SubdivisionHayden Farms
- Zip Code30127
- CityPowder Springs
- CountyCobb - GA
Location
- ElementaryKemp - Cobb
- JuniorLost Mountain
- HighHillgrove
Schools
- StatusPending
- MLS #7575404
- TypeResidential
MLS Data
- Bedrooms4
- Bathrooms3
- Half Baths1
- Bedroom DescriptionOversized Master
- RoomsBasement, Bonus Room, Family Room, Game Room, Living Room
- BasementDriveway Access, Exterior Entry, Finished, Finished Bath, Full, Interior Entry
- FeaturesBookcases, Crown Molding, Double Vanity, Entrance Foyer, High Ceilings 9 ft Main, High Speed Internet, Recessed Lighting, Tray Ceiling(s), Walk-In Closet(s)
- KitchenBreakfast Bar, Breakfast Room, Cabinets White, Kitchen Island, Pantry, Stone Counters, View to Family Room
- AppliancesDishwasher, Disposal, Gas Range, Gas Water Heater, Range Hood, Refrigerator
- HVACCentral Air, Electric, Zoned
- Fireplaces1
- Fireplace DescriptionBrick, Factory Built, Family Room
Interior Details
- StyleTraditional
- ConstructionBrick, Brick 4 Sides
- Built In1998
- StoriesArray
- PoolFenced, In Ground
- ParkingAttached, Garage Door Opener, Garage Faces Side, Kitchen Level, Level Driveway
- FeaturesLighting, Private Entrance, Private Yard, Storage
- ServicesHomeowners Association, Near Schools, Near Shopping, Street Lights
- UtilitiesCable Available, Electricity Available, Natural Gas Available, Sewer Available, Underground Utilities, Water Available
- SewerPublic Sewer
- Lot DescriptionBack Yard, Corner Lot, Front Yard, Landscaped, Level, Private
- Lot Dimensionsx
- Acres0.7023
Exterior Details
Listing Provided Courtesy Of: WYND REALTY LLC 404-933-4017

This property information delivered from various sources that may include, but not be limited to, county records and the multiple listing service. Although the information is believed to be reliable, it is not warranted and you should not rely upon it without independent verification. Property information is subject to errors, omissions, changes, including price, or withdrawal without notice.
For issues regarding this website, please contact Eyesore at 678.692.8512.
Data Last updated on July 5, 2025 12:32pm
































































