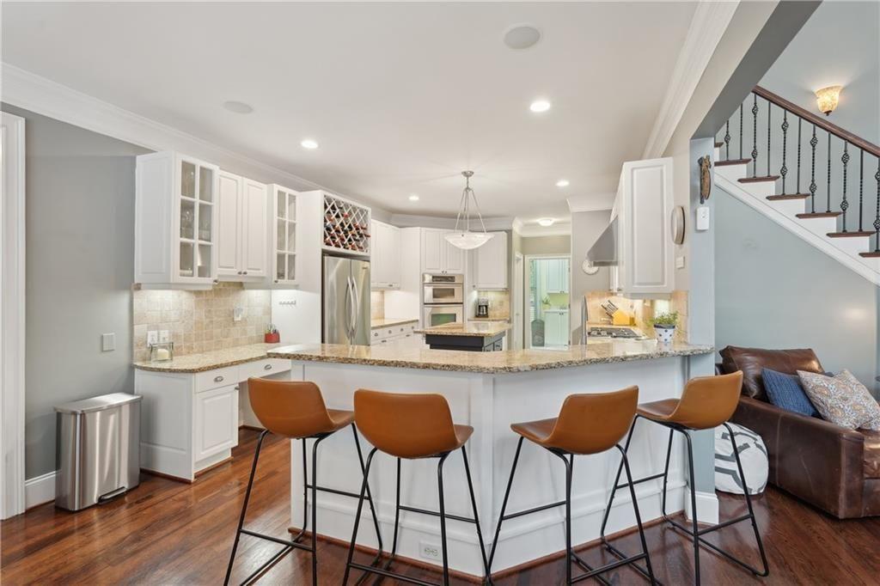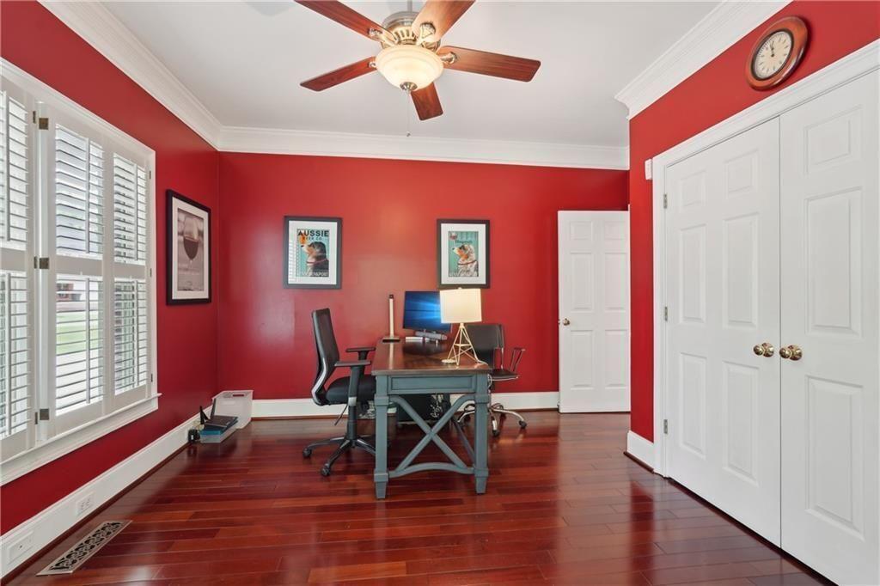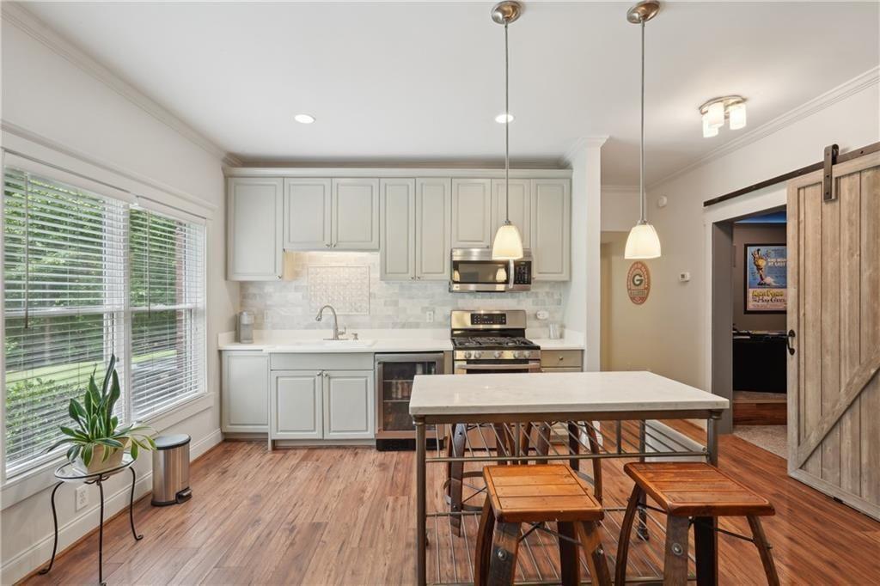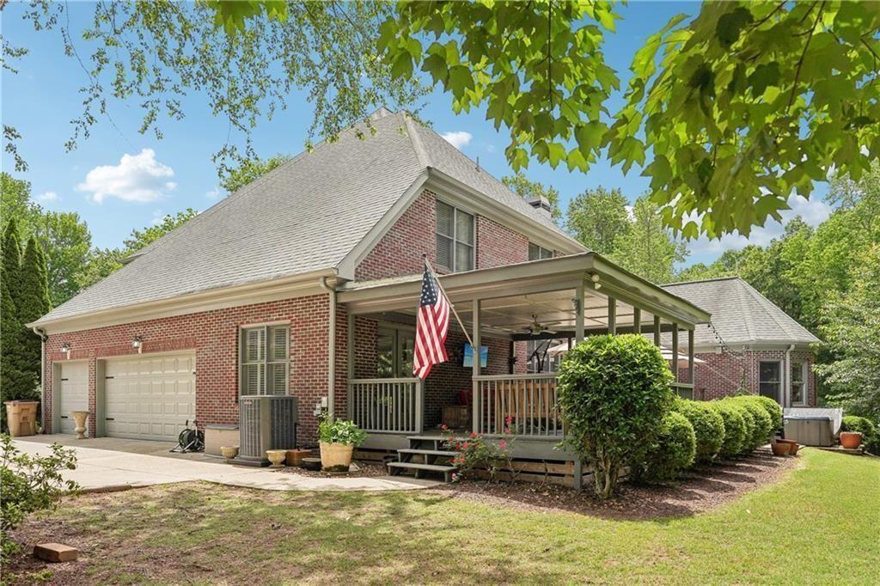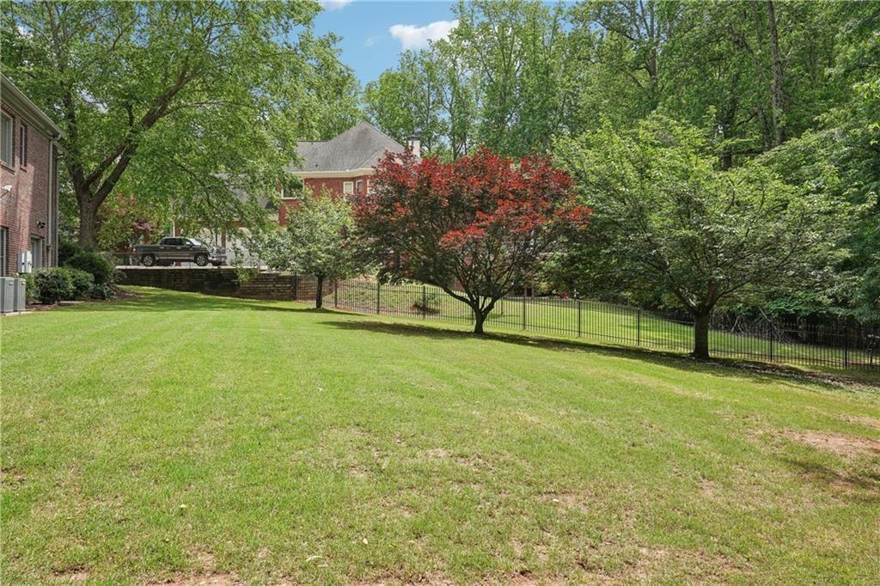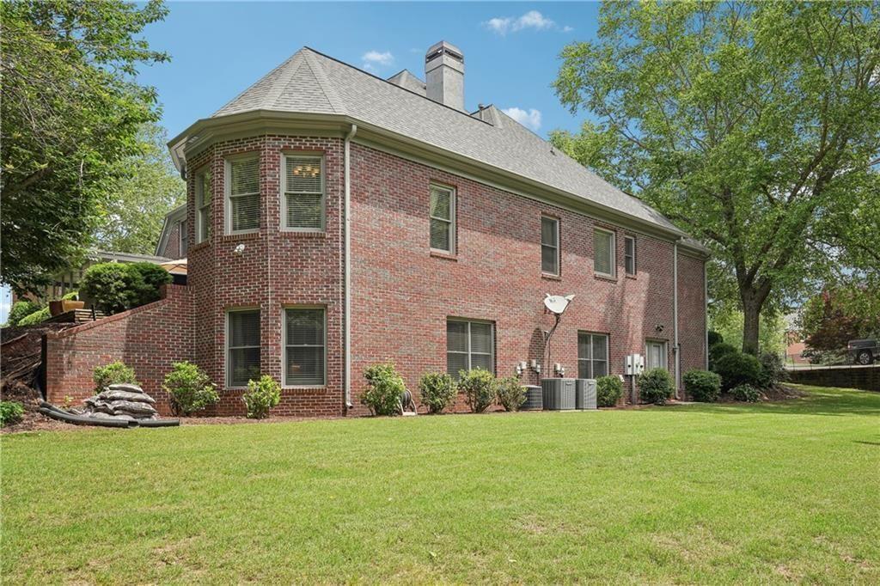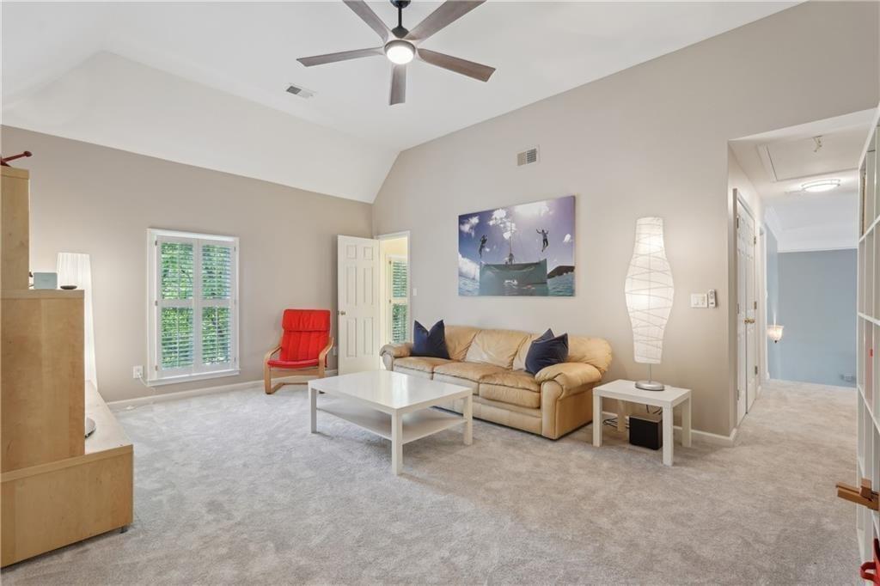3235 Munsey Court
Cumming, GA 30041
$1,125,000
Discover the Perfect Blend of Peace, Privacy & Prime Location Looking for space, serenity, and top-tier schools? Welcome to your dream home, perfectly nestled within an exclusive gated community on a large, level, wooded lot. This stunning brick residence offers the tranquility you crave with the convenience you deserve. Step into the grand two-story foyer and feel the elegance immediately. A vaulted formal living room (or ideal home office) and a spacious formal dining room set the tone for the quality throughout. At the heart of the home is the soaring two-story fireside family room—bathed in natural light and made for gathering. The gourmet kitchen impresses with timeless white cabinetry, granite countertops, and high-end stainless appliances from WOLF, BOSCH, and KITCHENAID. A gas cooktop and open layout make it both functional and stylish. Your private main-level owner’s suite is a true retreat—featuring high ceilings, a sitting room, and direct access to the expansive deck with a hot tub, perfect for relaxing under the stars. A second main-level bedroom, currently used as an office, also opens to the covered deck—ideal for guests, in-laws, or flex space. Upstairs you'll find three spacious bedrooms, two full baths, and a massive flex space—perfect as a playroom, second family room, or creative studio. The finished terrace level was built for both productivity and fun: enjoy a full theater room, second kitchen, gym, and a large private office—offering ideal options for multi-generational living or working from home. Built with enduring quality, this home features four sides of brick, a three-car side-entry garage, and ample parking with a long, level driveway. Located in the sought-after Denmark High School district, minutes from GA 400, The Avenue Forsyth, Johns Creek dining and retail, Emory Johns Creek Hospital, and scenic Caney Creek Preserve—this home delivers luxury, lifestyle, and flexibility all in one. Your forever home awaits.
- SubdivisionChatsworth
- Zip Code30041
- CityCumming
- CountyForsyth - GA
Location
- ElementaryBig Creek
- JuniorPiney Grove
- HighDenmark High School
Schools
- StatusPending
- MLS #7575406
- TypeResidential
MLS Data
- Bedrooms6
- Bathrooms5
- Bedroom DescriptionMaster on Main
- RoomsBonus Room, Exercise Room, Family Room, Living Room, Media Room
- BasementDaylight, Finished, Finished Bath, Full, Interior Entry
- FeaturesBookcases, Cathedral Ceiling(s), Disappearing Attic Stairs, Double Vanity, Entrance Foyer 2 Story, High Ceilings 9 ft Main, High Speed Internet, Tray Ceiling(s), Vaulted Ceiling(s), Walk-In Closet(s)
- KitchenBreakfast Room, Cabinets White, Kitchen Island, Pantry Walk-In, Second Kitchen, Stone Counters, View to Family Room
- AppliancesDishwasher, Gas Cooktop, Gas Water Heater, Microwave, Range Hood, Refrigerator
- HVACCeiling Fan(s), Central Air, Electric, Zoned
- Fireplaces1
- Fireplace DescriptionFactory Built, Family Room, Gas Log, Gas Starter
Interior Details
- StyleTraditional
- ConstructionBrick, Brick 4 Sides
- Built In1998
- StoriesArray
- ParkingAttached, Driveway, Garage, Garage Faces Rear, Kitchen Level, Level Driveway
- FeaturesPrivate Yard, Rain Gutters
- ServicesGated, Homeowners Association, Pool, Street Lights, Tennis Court(s)
- UtilitiesCable Available, Electricity Available, Natural Gas Available, Phone Available, Underground Utilities, Water Available
- SewerSeptic Tank
- Lot DescriptionBack Yard, Cul-de-sac Lot, Front Yard, Landscaped, Level, Private
- Lot DimensionsX
- Acres0.87
Exterior Details
Listing Provided Courtesy Of: Berkshire Hathaway HomeServices Georgia Properties 770-814-2300

This property information delivered from various sources that may include, but not be limited to, county records and the multiple listing service. Although the information is believed to be reliable, it is not warranted and you should not rely upon it without independent verification. Property information is subject to errors, omissions, changes, including price, or withdrawal without notice.
For issues regarding this website, please contact Eyesore at 678.692.8512.
Data Last updated on July 5, 2025 12:32pm





















