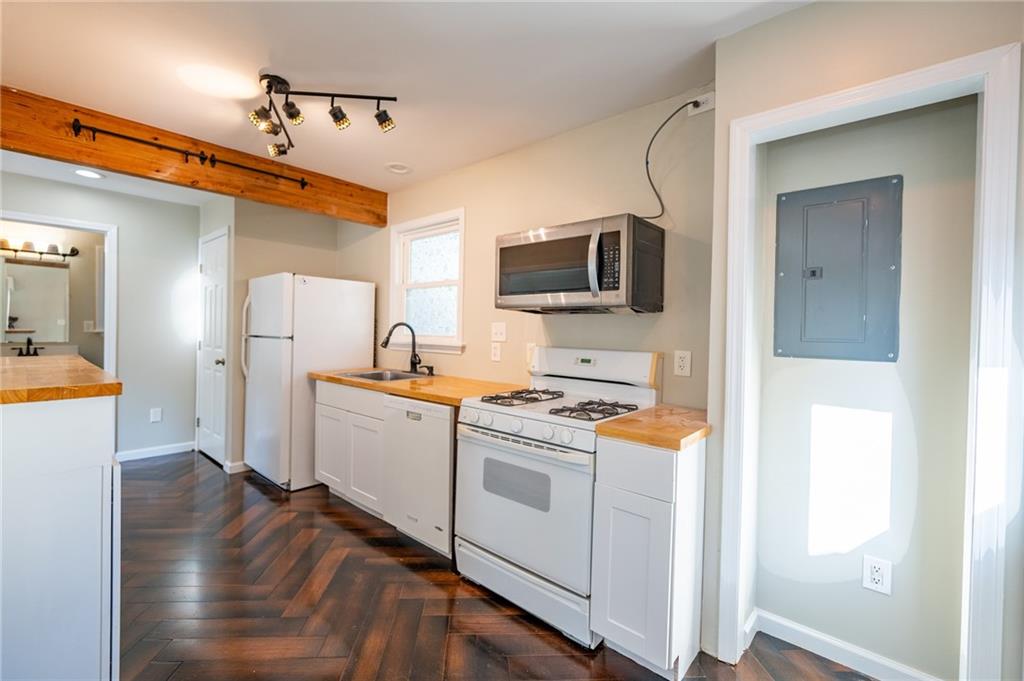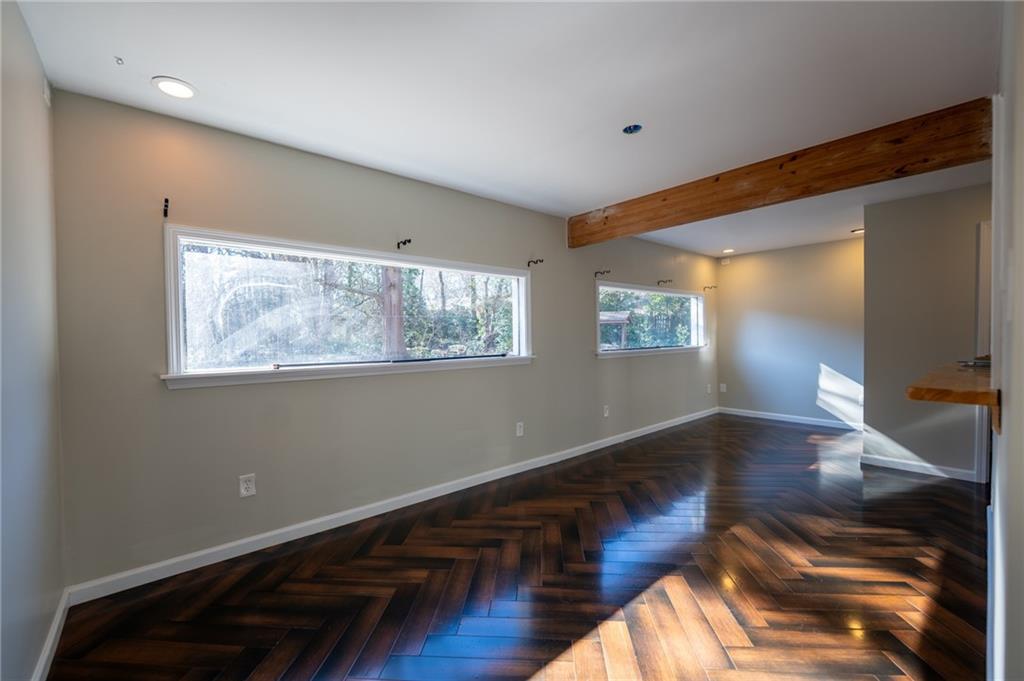341 Little John Drive NW
Lilburn, GA 30047
$485,000
Tucked away in the tranquil Nottingham Subdivision, this upgraded 3-bedroom, 2.5-bath ranch offers far more than meets the eye—including a separate guest house and a backyard perfect for pets, play, or peaceful retreats. Step inside and enjoy newly installed flooring, fresh interior paint, updated lighting, and stylish ceiling fans that give this home a fresh, move-in ready feel. The generously sized master suite includes a walk-in closet and convenient dual access from both the kitchen and hallway—ideal for flexible living. An expansive enclosed sunroom drenched in natural light provides a seamless connection to the side patio and private hot tub—your new favorite place to relax. What truly sets this property apart is the detached 1-bedroom, 1-bath guest house, complete with its own kitchen, full bath, and independent HVAC system. Whether used as a guest suite, home office, or income-producing rental, this added space is a rare find—and not reflected in the listed square footage! Built with durable 4-side brick construction, the home also features an oversized garage door for larger vehicles, a separate storage shed, and no HOA or rental restrictions, offering flexibility for both homeowners and investor. Bonus: We also have a contractor quote for a $7,000–$10,000 kitchen remodel to open up the layout and expand the island. This upgrade can be included as part of the deal and added on top of the purchase price if the buyer elects to move forward with it. With its quiet setting and easy access to all major highways, this home delivers space, style, and potential. Schedule your private tour today and see how much more this home has to offer.
- SubdivisionNottingham
- Zip Code30047
- CityLilburn
- CountyGwinnett - GA
Location
- ElementaryLilburn
- JuniorLilburn
- HighMeadowcreek
Schools
- StatusActive
- MLS #7575417
- TypeResidential
- SpecialOwner/Agent
MLS Data
- Bedrooms3
- Bathrooms2
- Half Baths1
- Bedroom DescriptionMaster on Main, Split Bedroom Plan
- RoomsSun Room
- FeaturesHigh Ceilings 9 ft Main, High Speed Internet, Vaulted Ceiling(s), Walk-In Closet(s)
- KitchenBreakfast Bar, Cabinets White, Pantry, View to Family Room
- AppliancesDishwasher, Disposal, Electric Oven/Range/Countertop, Electric Range, Microwave, Refrigerator
- HVACCeiling Fan(s), Central Air
- Fireplaces1
- Fireplace DescriptionLiving Room
Interior Details
- StyleRanch, Traditional
- ConstructionBrick
- Built In1994
- StoriesArray
- ParkingAttached, Driveway, Garage, Garage Faces Front, On Street
- FeaturesStorage
- UtilitiesElectricity Available, Natural Gas Available, Sewer Available, Water Available
- SewerPublic Sewer
- Lot DescriptionBack Yard
- Lot Dimensionsx 58
- Acres0.43
Exterior Details
Listing Provided Courtesy Of: Earth to Atlanta, LLC 470-365-0807

This property information delivered from various sources that may include, but not be limited to, county records and the multiple listing service. Although the information is believed to be reliable, it is not warranted and you should not rely upon it without independent verification. Property information is subject to errors, omissions, changes, including price, or withdrawal without notice.
For issues regarding this website, please contact Eyesore at 678.692.8512.
Data Last updated on May 20, 2025 12:49pm































