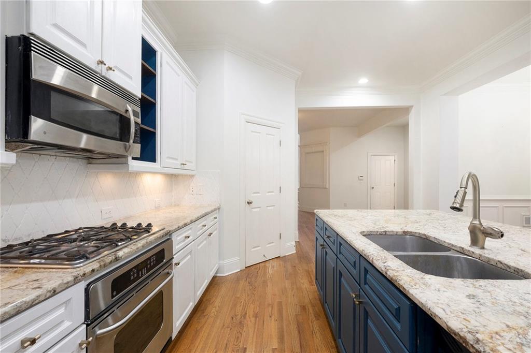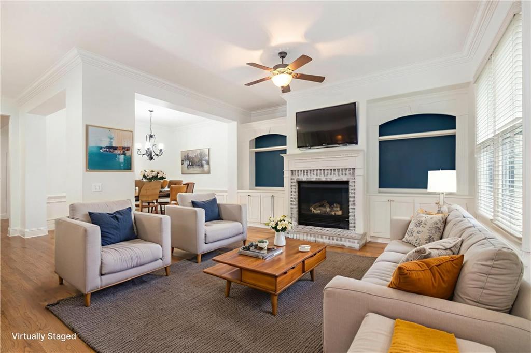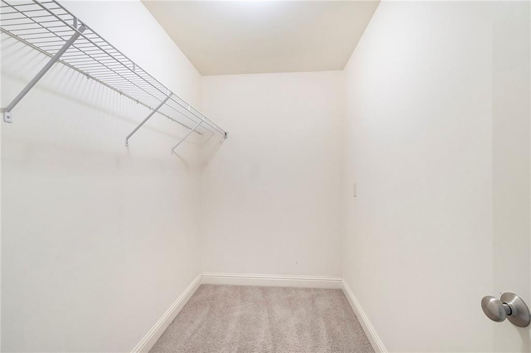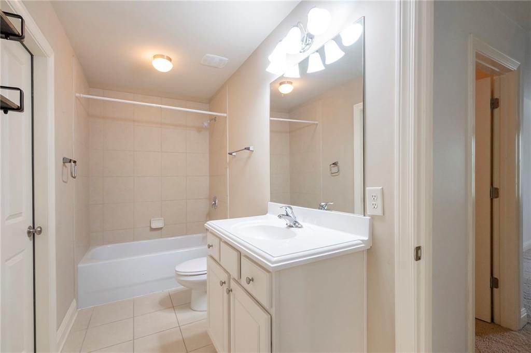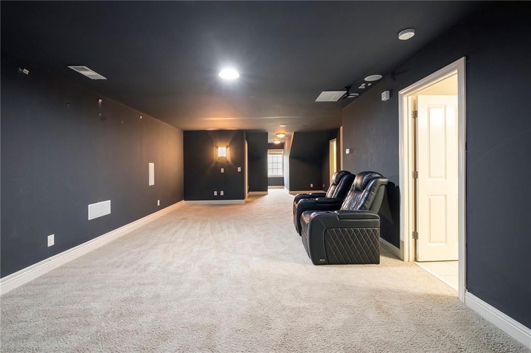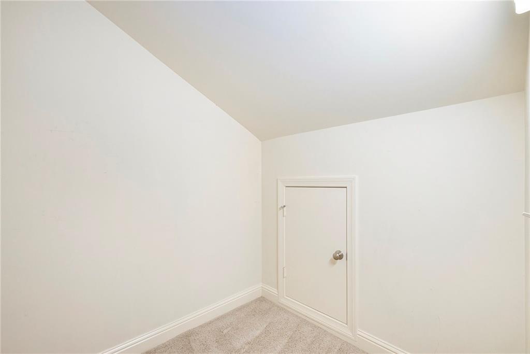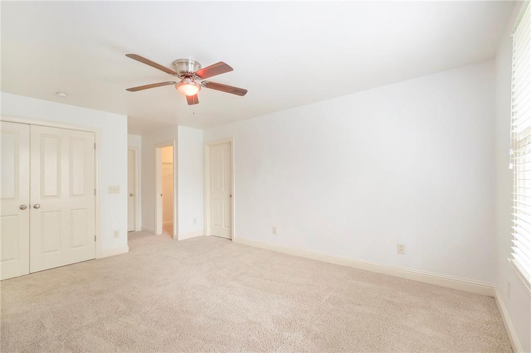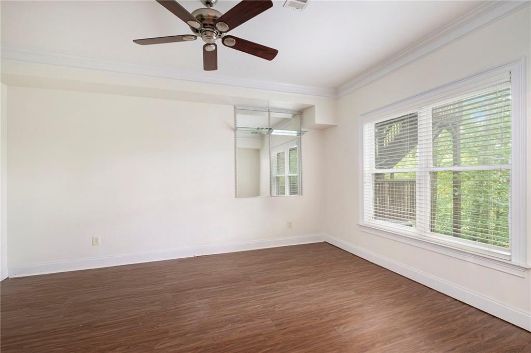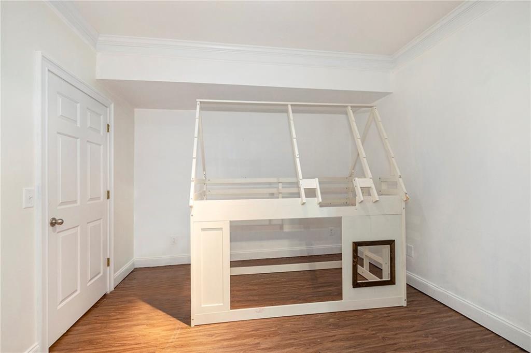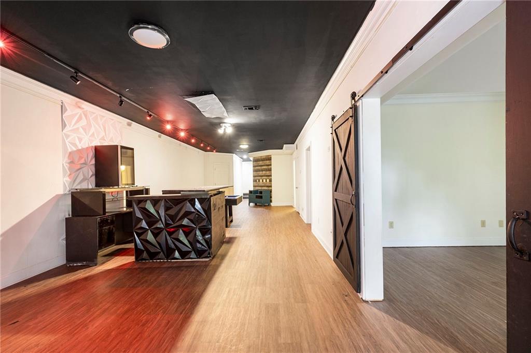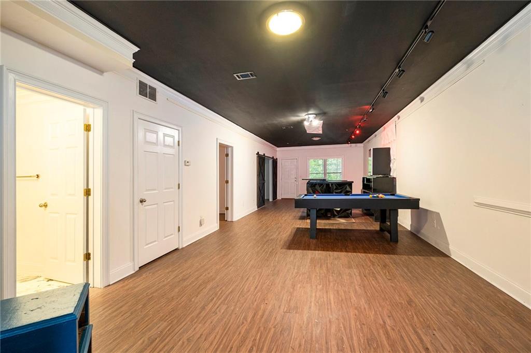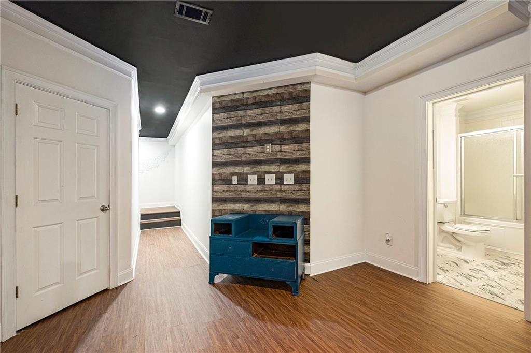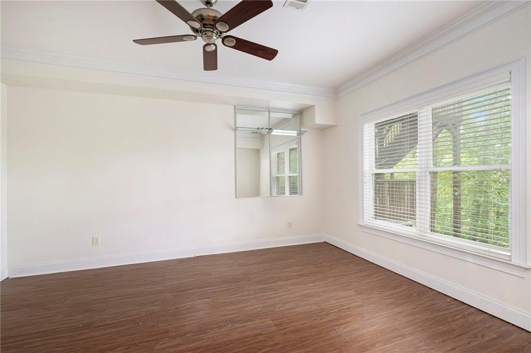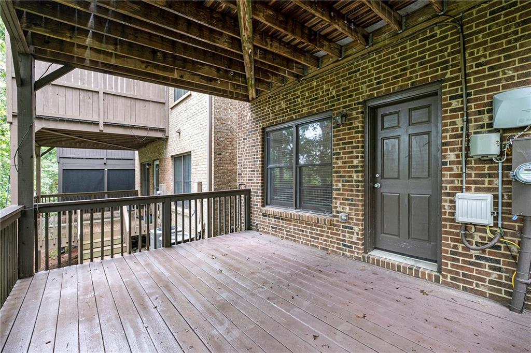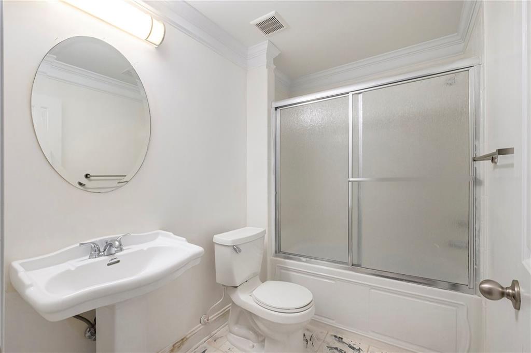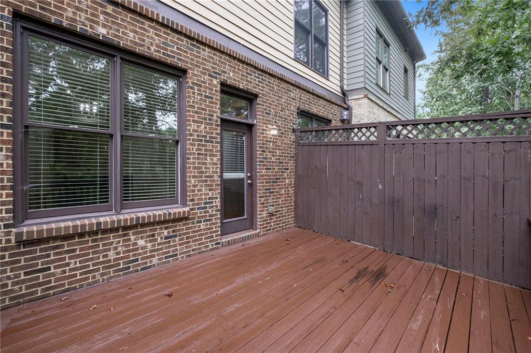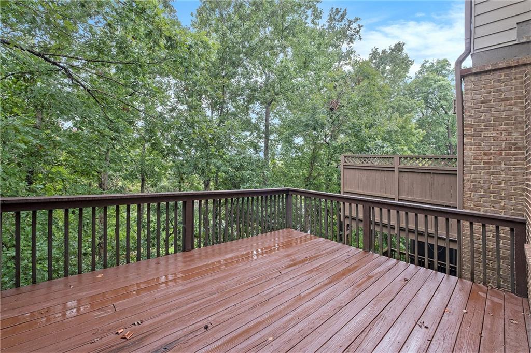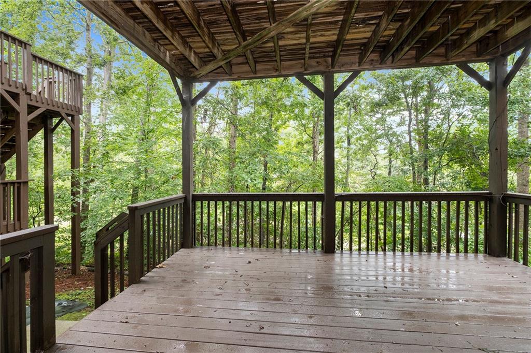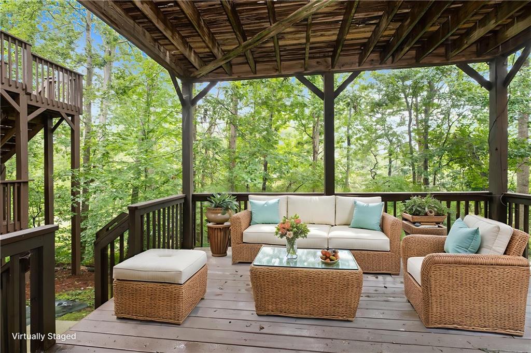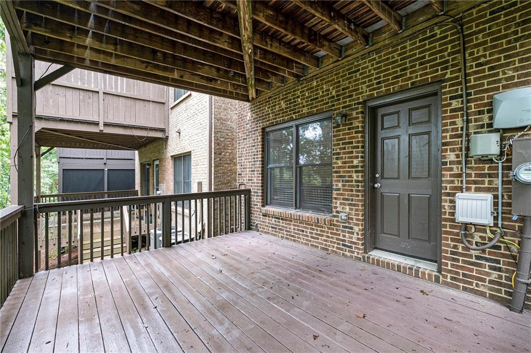6961 Fellowship Lane
Flowery Branch, GA 30542
$500,000
Welcome to 6961 Fellowship Lane, a stunning and expansive 4-bedroom, 4.5-bathroom townhouse nestled in the highly sought-after Sterling on the Lake community. From the moment you enter this resort-style, golf cart-friendly neighborhood, you'll feel right at home with its lush landscaping, scenic trails, and inviting amenities. This spacious residence offers a beautifully designed open concept floor plan featuring 10-foot ceilings and custom trim work throughout. The heart of the home is the chef’s kitchen, boasting white cabinetry, a massive island, granite countertops, stainless steel appliances including a gas cooktop, and a generous walk-in pantry. The adjacent family room is both cozy and elegant, with a fireplace and custom built-ins—perfect for relaxing or entertaining. Upstairs, the primary suite is a true retreat with a sitting room, spa-like bathroom with double vanity, jetted tub, tiled shower, and a huge walk-in closet. Two spacious secondary bedrooms each feature walk-in closets and direct access to bathrooms, offering privacy and convenience. A loft and laundry room complete the upper level. The top floor adds even more living space with a theater room, home office, and abundant storage. The fully finished terrace level is a showstopper, featuring a game room with bar and pool table, a full bath, bonus room, and an additional bedroom—ideal for guests or multi-generational living. Enjoy all that Sterling on the Lake has to offer: an Olympic-sized pool with waterslide, tennis courts, fitness center, basketball court, clubhouse, playgrounds, and a private 45-acre lake for fishing and kayaking surrounded by scenic nature trails and community fire pits. Conveniently located just minutes from I-985, shopping, dining, and top-rated schools—this exceptional home truly offers luxury living in one of Flowery Branch’s most vibrant communities.
- SubdivisionSterling on the Lake
- Zip Code30542
- CityFlowery Branch
- CountyHall - GA
Location
- ElementarySpout Springs
- JuniorC.W. Davis
- HighFlowery Branch
Schools
- StatusActive Under Contract
- MLS #7575444
- TypeCondominium & Townhouse
- SpecialInvestor Owned
MLS Data
- Bedrooms4
- Bathrooms4
- Half Baths1
- Bedroom DescriptionOversized Master, Sitting Room
- RoomsBonus Room, Family Room, Game Room, Loft, Media Room, Office
- BasementDaylight, Exterior Entry, Finished, Finished Bath, Interior Entry
- FeaturesBookcases, Double Vanity, Entrance Foyer, High Ceilings 10 ft Main, Walk-In Closet(s)
- KitchenCabinets White, Eat-in Kitchen, Kitchen Island, Pantry Walk-In, Stone Counters, View to Family Room
- AppliancesDishwasher, Dryer, Electric Oven/Range/Countertop, Gas Cooktop, Microwave, Washer
- HVACCentral Air
- Fireplaces1
- Fireplace DescriptionFamily Room
Interior Details
- StyleTownhouse
- ConstructionBrick Front
- Built In2007
- StoriesArray
- ParkingDriveway, Garage, Garage Faces Front
- ServicesClubhouse, Fishing, Fitness Center, Homeowners Association, Lake, Near Shopping, Near Trails/Greenway, Playground, Pool, Sidewalks, Street Lights, Tennis Court(s)
- UtilitiesCable Available, Electricity Available, Natural Gas Available, Phone Available, Sewer Available, Underground Utilities, Water Available
- SewerPublic Sewer
- Lot DescriptionBack Yard
- Lot Dimensionsx
- Acres0.07
Exterior Details
Listing Provided Courtesy Of: Mark Spain Real Estate 770-886-9000

This property information delivered from various sources that may include, but not be limited to, county records and the multiple listing service. Although the information is believed to be reliable, it is not warranted and you should not rely upon it without independent verification. Property information is subject to errors, omissions, changes, including price, or withdrawal without notice.
For issues regarding this website, please contact Eyesore at 678.692.8512.
Data Last updated on October 8, 2025 4:41pm











