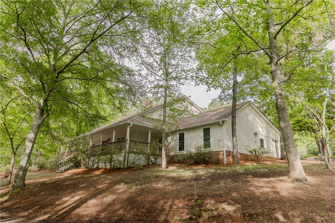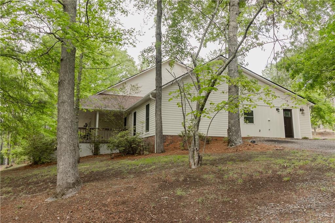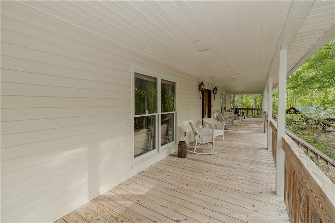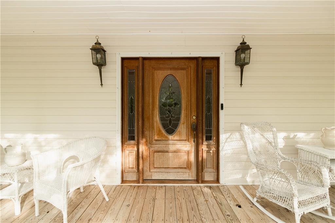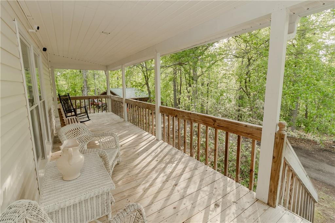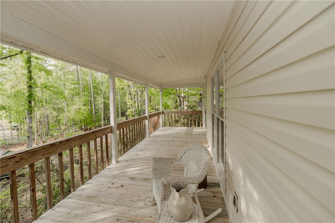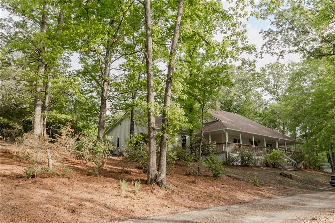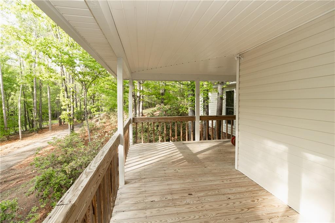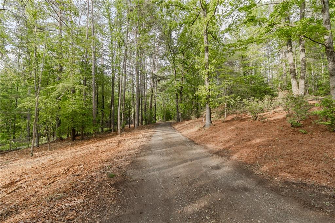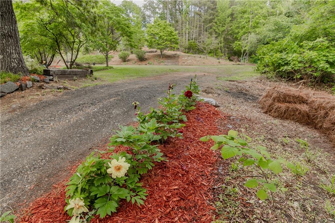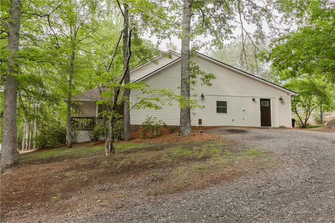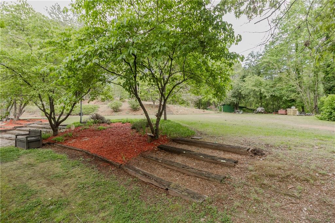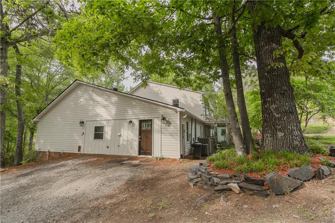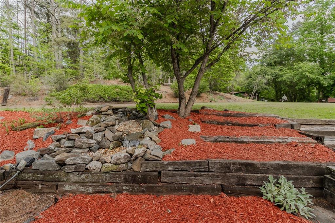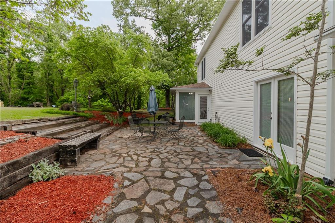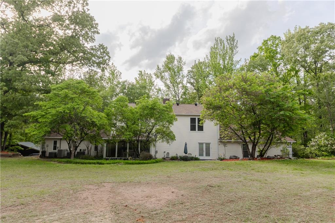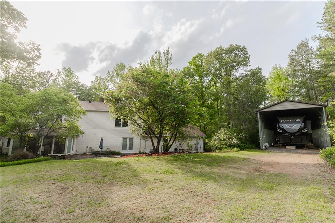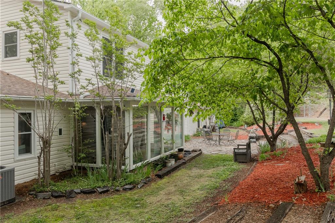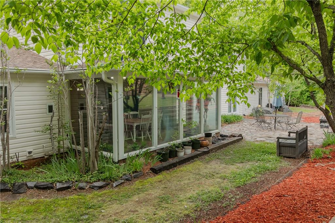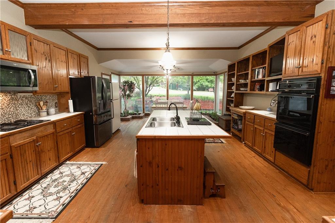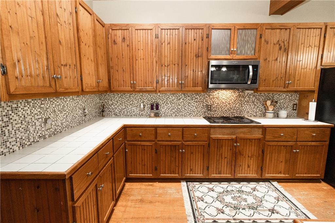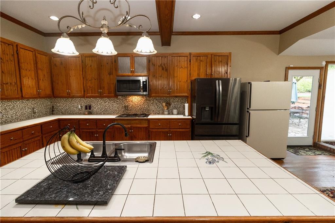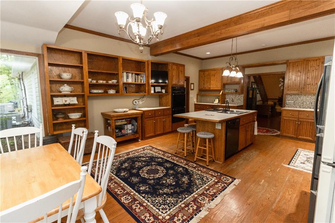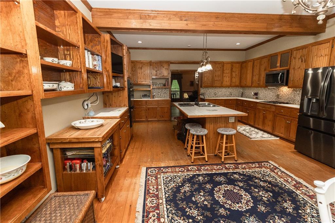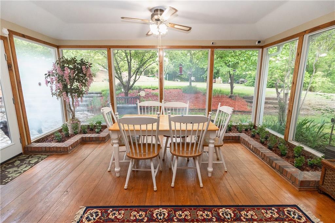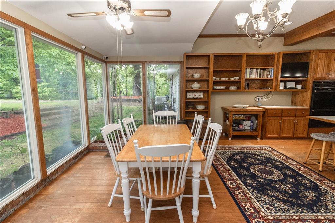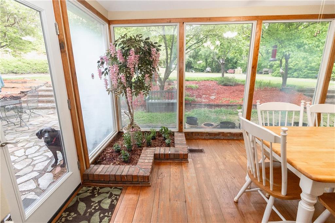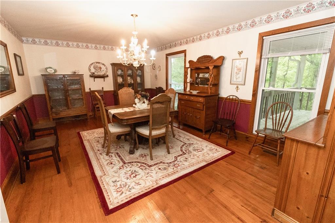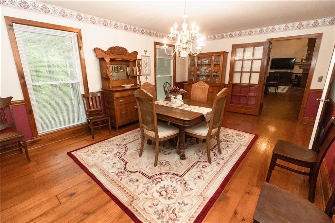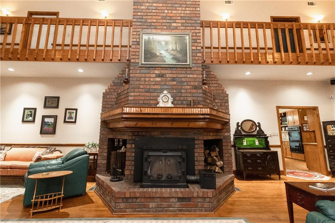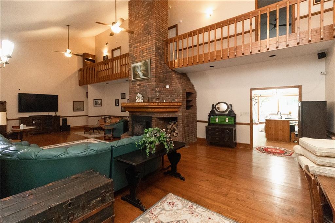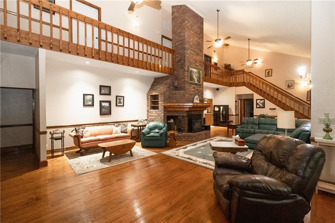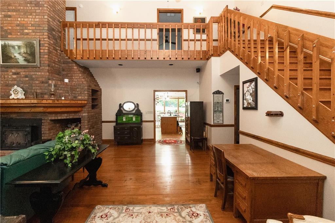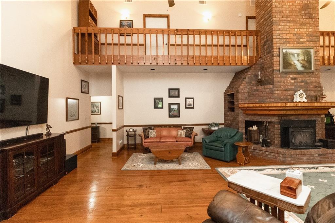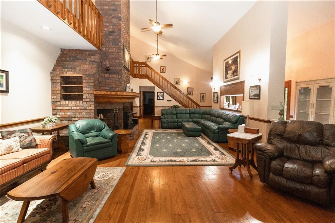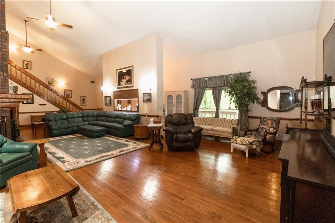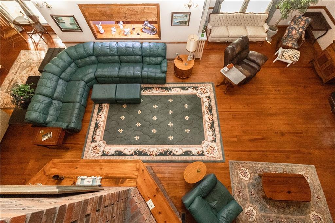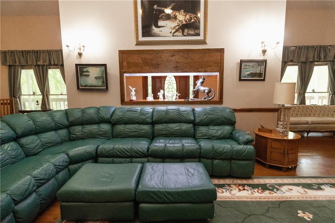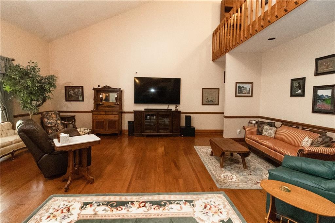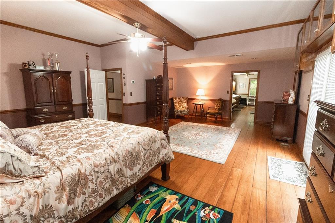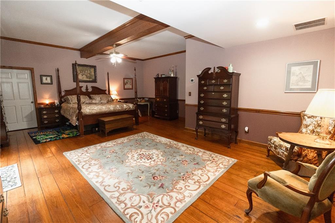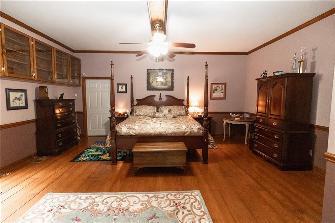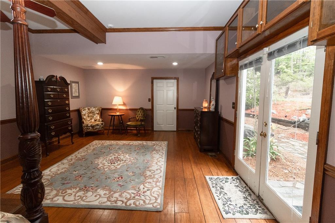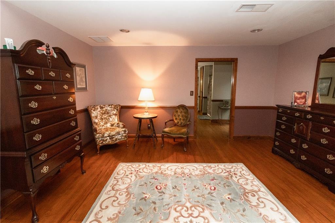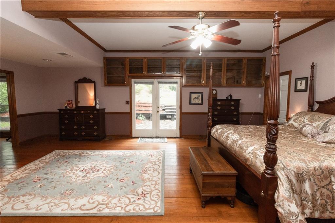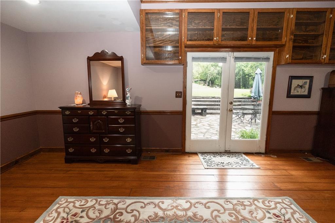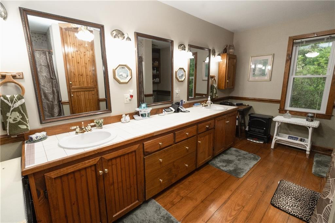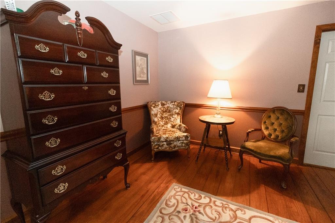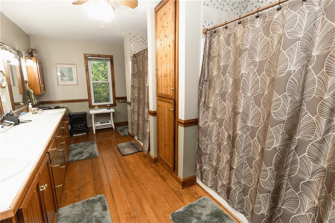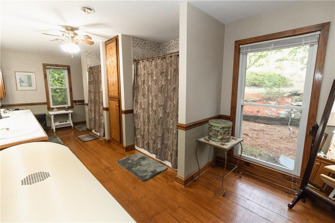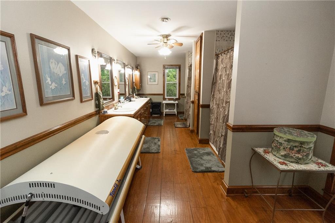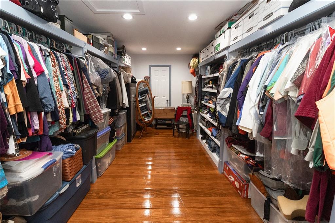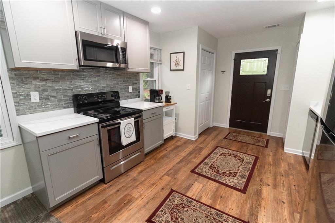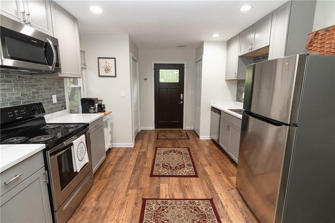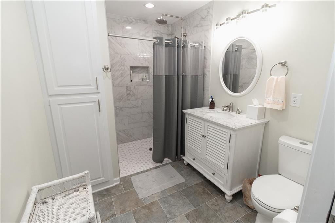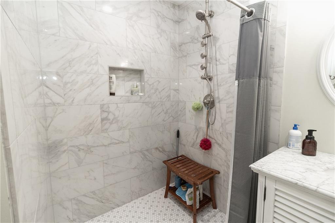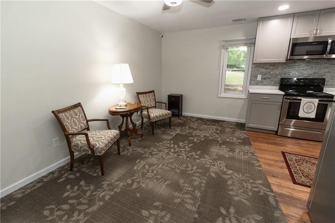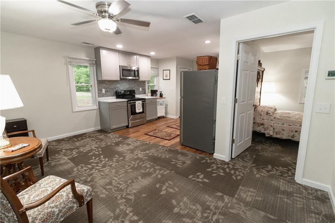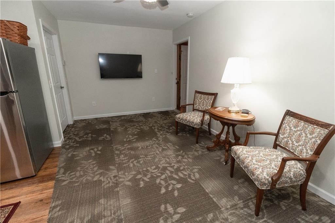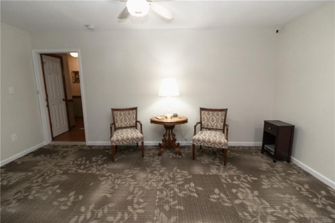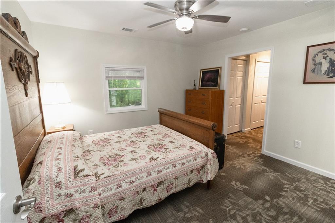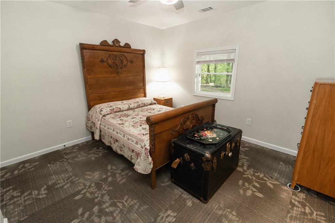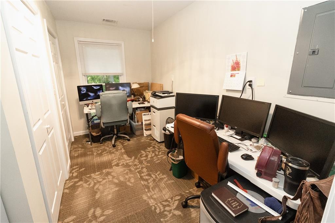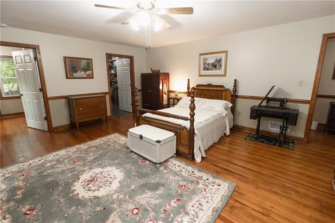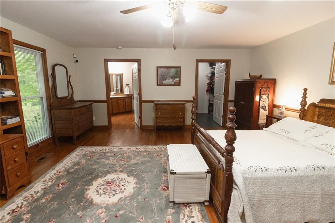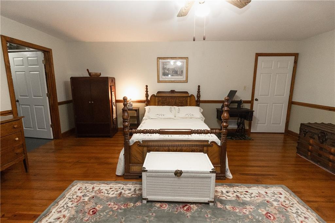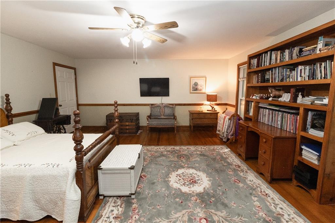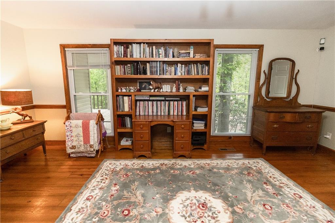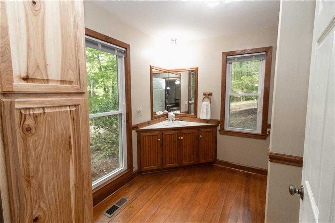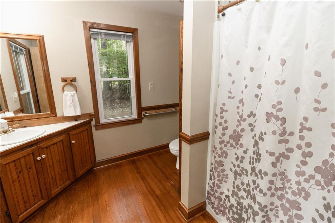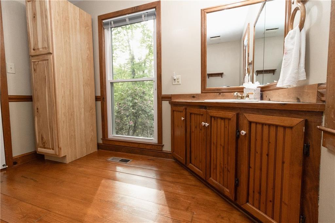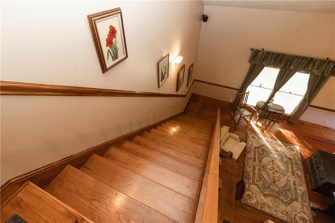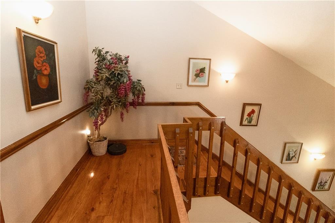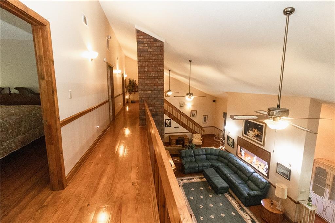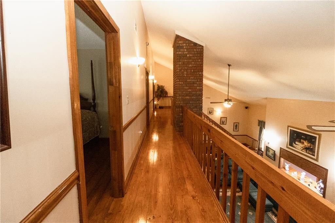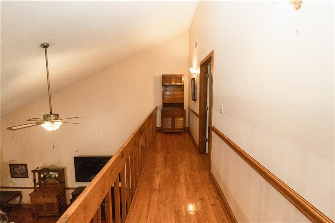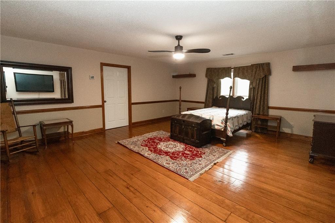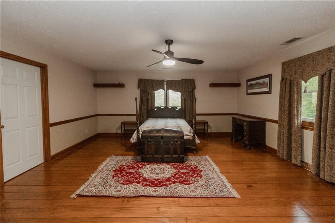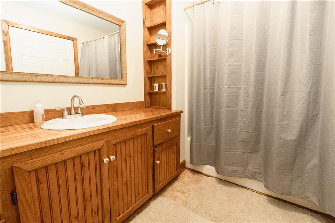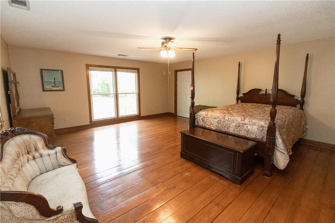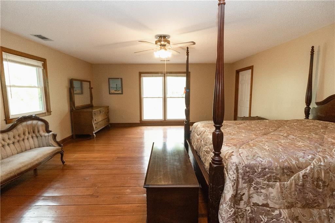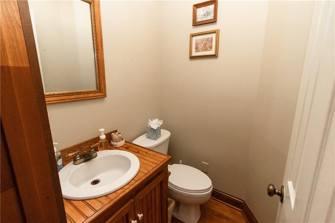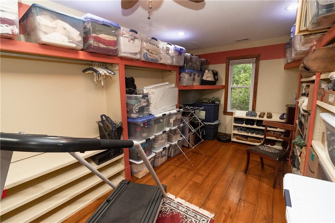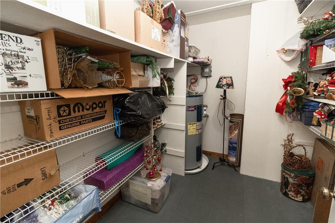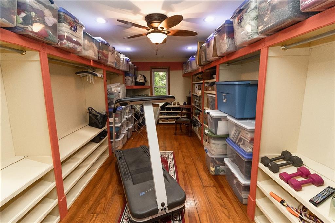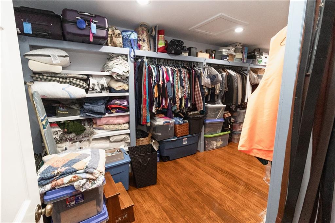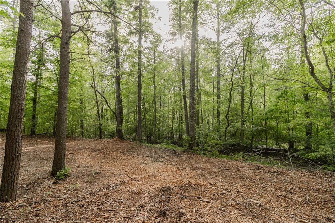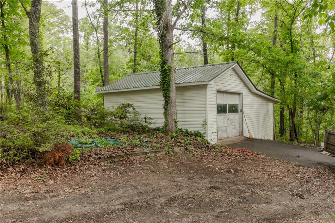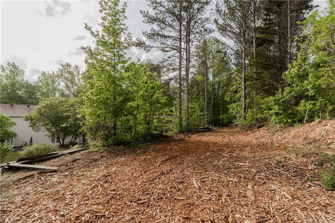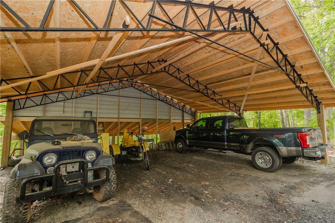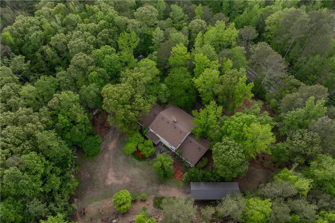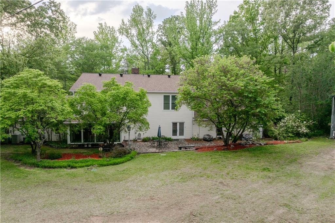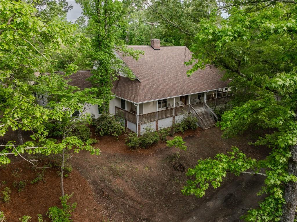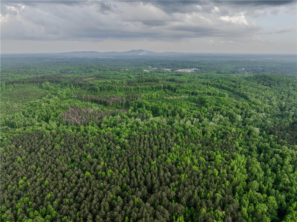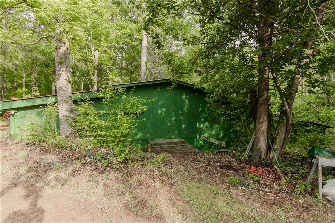8315 Nicholson Road
Cumming, GA 30028
$875,000
Welcome to your dream home at 8315 Nicholson Road! This exquisite custom-built residence boasts a perfect blend of luxury and functionality, featuring a master on the main and a thoughtfully designed mother-in-law suite, ideal for extended family or guests. Beautiful wrap around rocking chair front deck on almost 6 acres!! Interior Features: Expansive open concept living area. Gourmet kitchen equipped with high-end stainless steel appliances, well-done countertops, and custom cabinetry. Cozy family room with a striking fireplace, perfect for relaxing or entertaining. Luxurious master suite on the main level featuring a walk-in closet and an ensuite bathroom with dual vanities, a soaking tub, and a separate shower. Mother-in-law suite on the main floor with a full kitchen, living area, and private entrance, offering comfort and independence for family or guests. Additional bedrooms are spacious and versatile, accommodating various needs. Exterior Features: Bring your RV, 55ft covered and paved space with hook ups as well. Beautifully landscaped front yard with mature trees enhancing curb appeal. Expansive backyard, perfect for outdoor activities and entertaining. Location: Situated in the desirable Cumming area, this home is just minutes from local schools, shopping, dining, and recreational parks. Enjoy convenient access to major highways for easy commuting to Atlanta and surrounding areas. Don’t Miss Out! This stunning custom-built home with its unique features and prime location won’t last long! Schedule a showing today to discover all that 8315 Nicholson Road has to offer!
- SubdivisionCrickett Creek
- Zip Code30028
- CityCumming
- CountyForsyth - GA
Location
- ElementaryPoole's Mill
- JuniorLiberty - Forsyth
- HighNorth Forsyth
Schools
- StatusActive
- MLS #7575469
- TypeResidential
MLS Data
- Bedrooms5
- Bathrooms4
- Half Baths1
- Bedroom DescriptionIn-Law Floorplan, Master on Main, Oversized Master
- RoomsComputer Room, Den, Dining Room, Family Room, Great Room - 2 Story, Kitchen, Laundry, Office
- FeaturesBeamed Ceilings, Bookcases, Cathedral Ceiling(s), Double Vanity, High Speed Internet, His and Hers Closets, Vaulted Ceiling(s), Walk-In Closet(s)
- KitchenBreakfast Room, Country Kitchen, Eat-in Kitchen, Kitchen Island, Pantry Walk-In, Solid Surface Counters, Tile Counters
- AppliancesDishwasher, Double Oven, Dryer, Electric Cooktop, Electric Oven/Range/Countertop, Electric Range, Electric Water Heater, Microwave, Refrigerator, Washer
- HVACCeiling Fan(s), Central Air, Electric, Multi Units, Zoned
- Fireplaces1
- Fireplace DescriptionBrick, Family Room, Living Room, Masonry
Interior Details
- StyleCraftsman
- ConstructionVinyl Siding
- Built In1988
- StoriesArray
- ParkingCarport, Covered, Detached, Driveway, Level Driveway, RV Access/Parking
- FeaturesPrivate Entrance, Private Yard, Rain Gutters, Storage
- UtilitiesCable Available, Electricity Available, Phone Available, Water Available
- SewerSeptic Tank
- Lot DescriptionBack Yard, Corner Lot, Level, Private
- Lot Dimensionsx
- Acres5.59
Exterior Details
Listing Provided Courtesy Of: Walden & Co Realty 706-864-0146

This property information delivered from various sources that may include, but not be limited to, county records and the multiple listing service. Although the information is believed to be reliable, it is not warranted and you should not rely upon it without independent verification. Property information is subject to errors, omissions, changes, including price, or withdrawal without notice.
For issues regarding this website, please contact Eyesore at 678.692.8512.
Data Last updated on October 9, 2025 3:03pm
