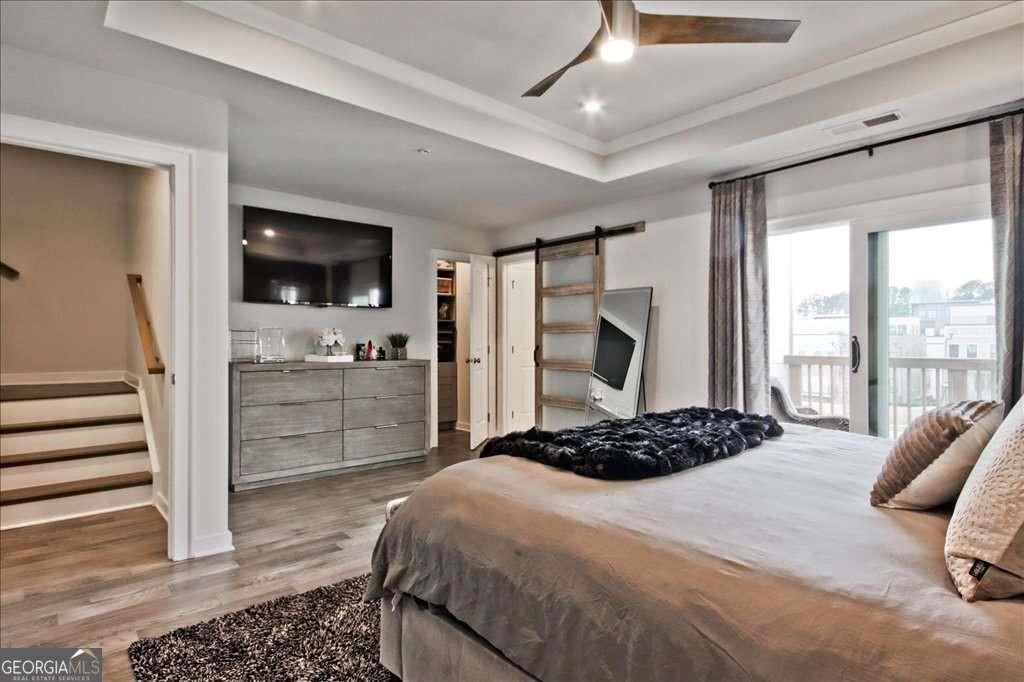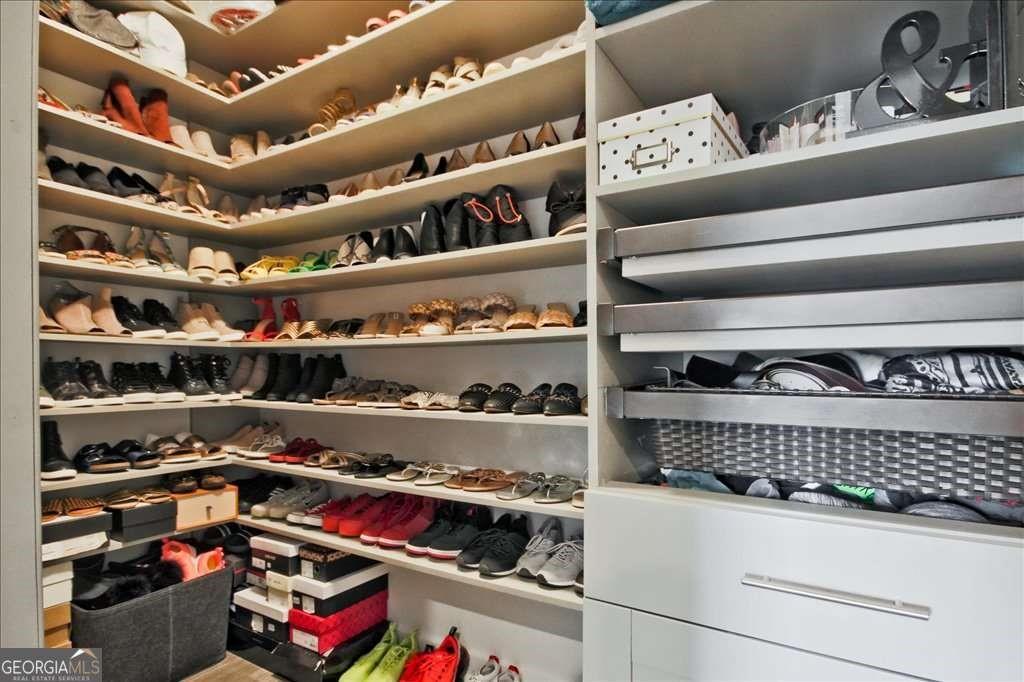1149 Ansel Lane NW
Atlanta, GA 30318
$799,900
BIGGEST FLOOR PLAN IN THE COMMUNITY -- The Hutton! Welcome to 1149 Ansel Lane NW, a stunning four-story townhome nestled in Atlanta's vibrant Upper Westside. This contemporary residence offers a perfect blend of modern design, premium amenities, and urban convenience. Boasting approximately 2,890 square feet of thoughtfully designed living space, the home features four spacious bedrooms, three and a half bathrooms, and a two-car attached garage. The heart of the home is the open-concept second floor, where a bright and airy living area seamlessly flows into the gourmet kitchen. Equipped with top-of-the-line appliances, sleek cabinetry, and a generous central island, the kitchen is perfect for both casual meals and entertaining. The luxurious primary suite serves as a private retreat, complete with a spa-like en-suite bathroom and ample closet space. Additional bedrooms are equally well-appointed, offering flexibility for guest rooms, home offices, or creative spaces. The first-floor game room provides an additional area for leisure, while the crowning feature of the home is the expansive rooftop terrace. With breathtaking city skyline views, this outdoor oasis is perfect for relaxation or hosting gatherings. Residents of this community enjoy access to premium amenities, including a sparkling swimming pool, beautifully landscaped green spaces, and pedestrian-friendly sidewalks. The location places you just moments from the best of Atlanta living, with quick access to Downtown, Midtown, Buckhead, and historic Vinings. Nearby shopping and dining destinations include Westside Village at Moore's Mill and The Works on Chattahoochee, while major highways and public transportation options make commuting a breeze. 1149 Ansel Lane NW offers an unparalleled lifestyle of comfort, style, and convenience .Schedule your private tour today and discover your perfect Atlanta home.
- SubdivisionAltus at the Quarter
- Zip Code30318
- CityAtlanta
- CountyFulton - GA
Location
- ElementaryBolton Academy
- JuniorWillis A. Sutton
- HighNorth Atlanta
Schools
- StatusActive
- MLS #7575494
- TypeResidential
MLS Data
- Bedrooms6
- Bathrooms1
- Half Baths1
- RoomsBonus Room, Family Room, Loft
- BasementDaylight, Exterior Entry, Finished Bath
- FeaturesDouble Vanity, High Ceilings 9 ft Main, Walk-In Closet(s)
- KitchenKitchen Island, Pantry Walk-In, Solid Surface Counters
- AppliancesDishwasher, Gas Water Heater, Microwave, Refrigerator
- HVACCeiling Fan(s), Central Air
Interior Details
- StyleTownhouse
- ConstructionBrick, Vinyl Siding
- Built In2021
- StoriesArray
- ParkingAttached, Garage, Garage Door Opener, Parking Pad
- ServicesNear Public Transport, Near Shopping, Pool, Sidewalks, Street Lights
- UtilitiesCable Available, Electricity Available, Natural Gas Available, Phone Available, Water Available
- Lot DescriptionLevel
- Lot Dimensionsx
- Acres0.028
Exterior Details
Listing Provided Courtesy Of: EXP Realty, LLC. 888-959-9461

This property information delivered from various sources that may include, but not be limited to, county records and the multiple listing service. Although the information is believed to be reliable, it is not warranted and you should not rely upon it without independent verification. Property information is subject to errors, omissions, changes, including price, or withdrawal without notice.
For issues regarding this website, please contact Eyesore at 678.692.8512.
Data Last updated on October 4, 2025 8:47am





























































