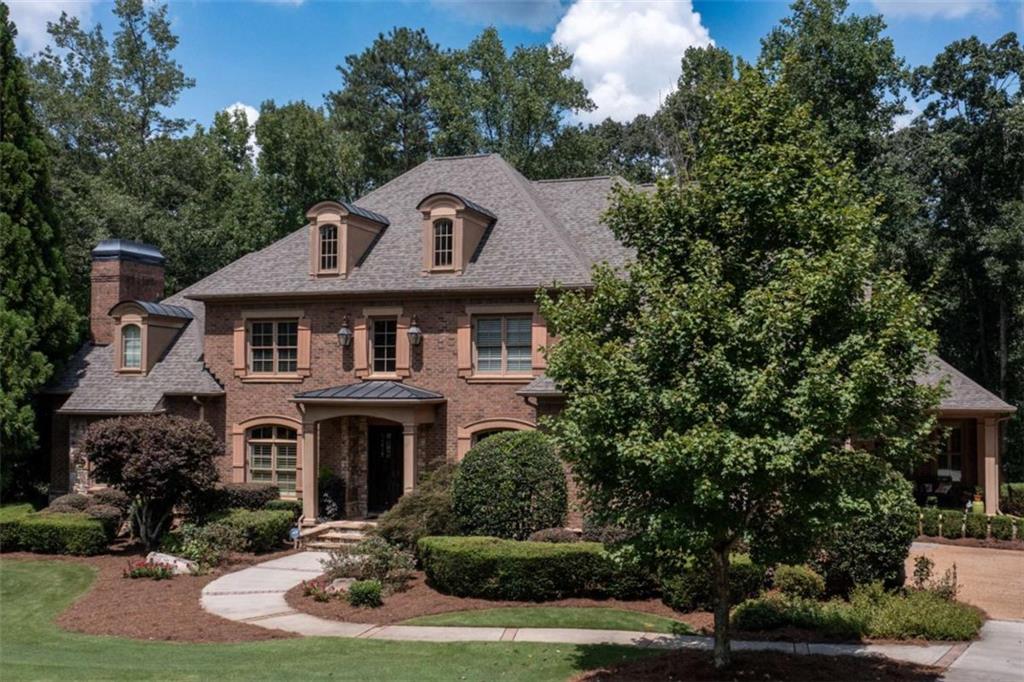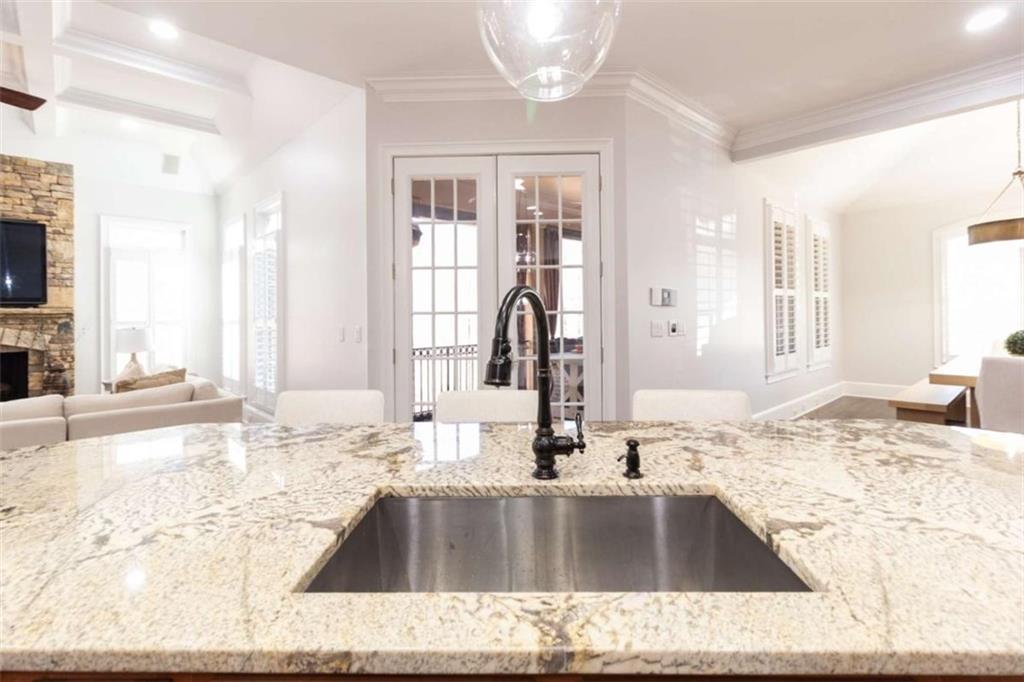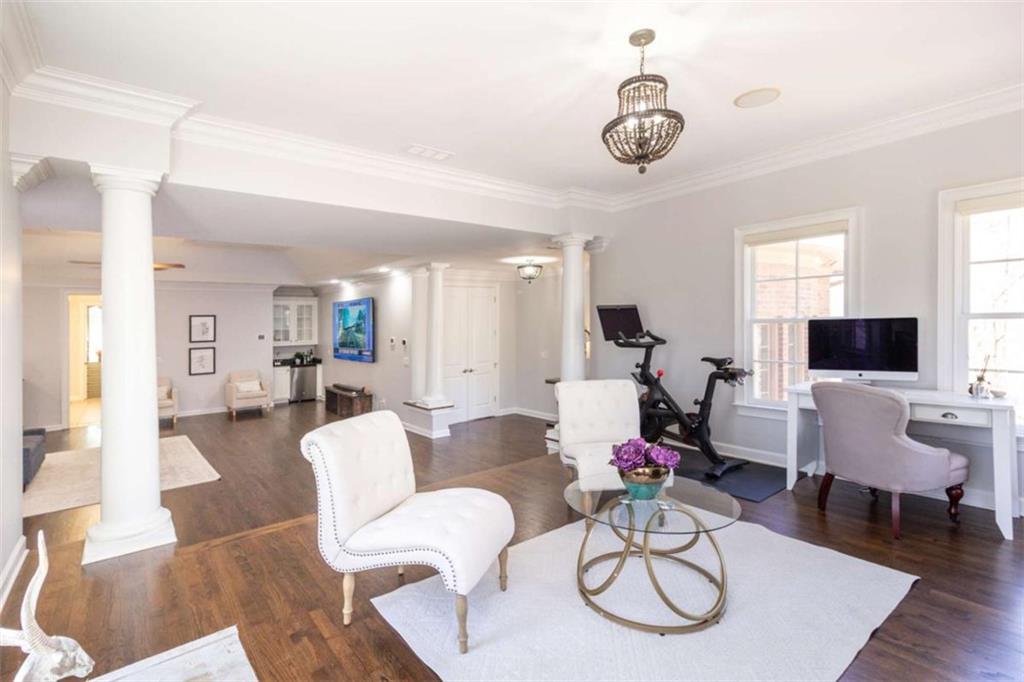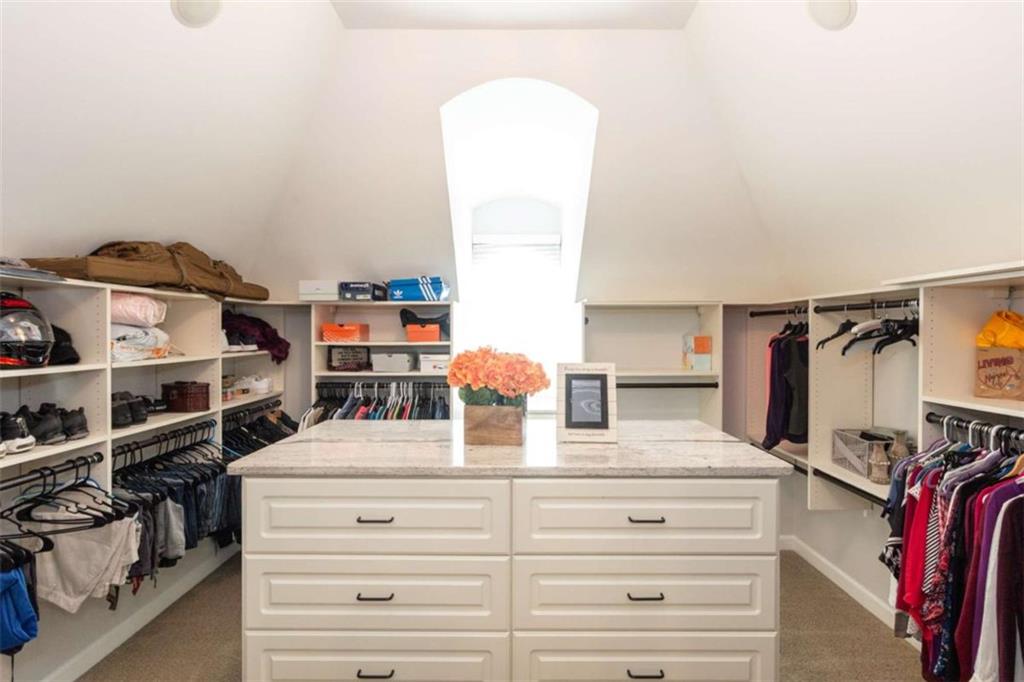120 Kettering Trace
Tyrone, GA 30290
$1,350,000
Located in Tyrone's most sought-after neighborhood River Oaks! This beautiful home sits on 4 plus acres with a large level backyard and is sure to impress. As you enter the foyer, you will be captivated by the curved staircase, high ceilings and extensive trim detail. The formal living area includes a separate living room, a large dining room, and a spacious two-story family room with a wall of windows. The kitchen is the heart of the home, and this one will not disappoint, boasting ample updated counter space, professional-grade appliances, and an oversized breakfast area. You will be able to flow seamlessly into the fireside-keeping room and enjoy outdoor dining on a private balcony equipped with retractable screens. For those working from home, there is a private office/flex featuring built-ins and a fireplace. Upstairs, the master bedroom serves as a true oversized suite/retreat, complete with a sitting area by a cozy fireplace, hardwood flooring, and a tranquil master bath with heated floors. Also, on this floor, there is a guest bedroom with an en-suite bathroom, along with two additional bedrooms-one of which has a private sitting room, and a Jack and Jill bathroom. The main floor includes a guest bedroom with access to a full bath. The full unfinished basement is stubbed for plumbing and awaits your designs. Newer hardwood floors, fresh whole house interior paint, and new HVAC units. The beautiful private lot is perfect for adding a swimming pool. Don't miss this rare opportunity to own a home in Phase I of River Oaks located just 2 miles off I-85 and only 10 minutes from the Town of Trilith.
- SubdivisionRiver Oaks
- Zip Code30290
- CityTyrone
- CountyFayette - GA
Location
- ElementaryRobert J. Burch
- JuniorFlat Rock
- HighSandy Creek
Schools
- StatusActive Under Contract
- MLS #7575533
- TypeResidential
MLS Data
- Bedrooms5
- Bathrooms4
- Bedroom DescriptionOversized Master
- RoomsBonus Room, Family Room, Great Room - 2 Story, Laundry, Office
- BasementBath/Stubbed, Daylight, Exterior Entry, Full, Interior Entry, Unfinished
- FeaturesCrown Molding, Disappearing Attic Stairs, Double Vanity, Entrance Foyer, High Ceilings, Tray Ceiling(s), Vaulted Ceiling(s), Walk-In Closet(s), Wet Bar
- KitchenBreakfast Bar, Breakfast Room, Keeping Room, Kitchen Island, Pantry, Pantry Walk-In, Solid Surface Counters
- AppliancesDishwasher, Double Oven, Gas Water Heater, Microwave
- HVACCeiling Fan(s), Central Air, Dual, Electric
- Fireplaces4
- Fireplace DescriptionFamily Room, Gas Log, Living Room, Master Bedroom, Other Room
Interior Details
- StyleEuropean
- ConstructionBrick, Brick 4 Sides
- Built In2005
- StoriesArray
- ParkingAttached, Garage, Garage Door Opener, Garage Faces Rear, Garage Faces Side, Kitchen Level
- FeaturesPrivate Yard
- ServicesHomeowners Association, Pool, Sidewalks, Street Lights, Tennis Court(s)
- UtilitiesCable Available, Electricity Available, Natural Gas Available, Phone Available, Underground Utilities, Water Available
- SewerSeptic Tank
- Lot DescriptionCul-de-sac Lot, Private
- Acres4.09
Exterior Details
Listing Provided Courtesy Of: Enclave Realty, LLC 770-377-4148

This property information delivered from various sources that may include, but not be limited to, county records and the multiple listing service. Although the information is believed to be reliable, it is not warranted and you should not rely upon it without independent verification. Property information is subject to errors, omissions, changes, including price, or withdrawal without notice.
For issues regarding this website, please contact Eyesore at 678.692.8512.
Data Last updated on February 20, 2026 5:35pm






























































































