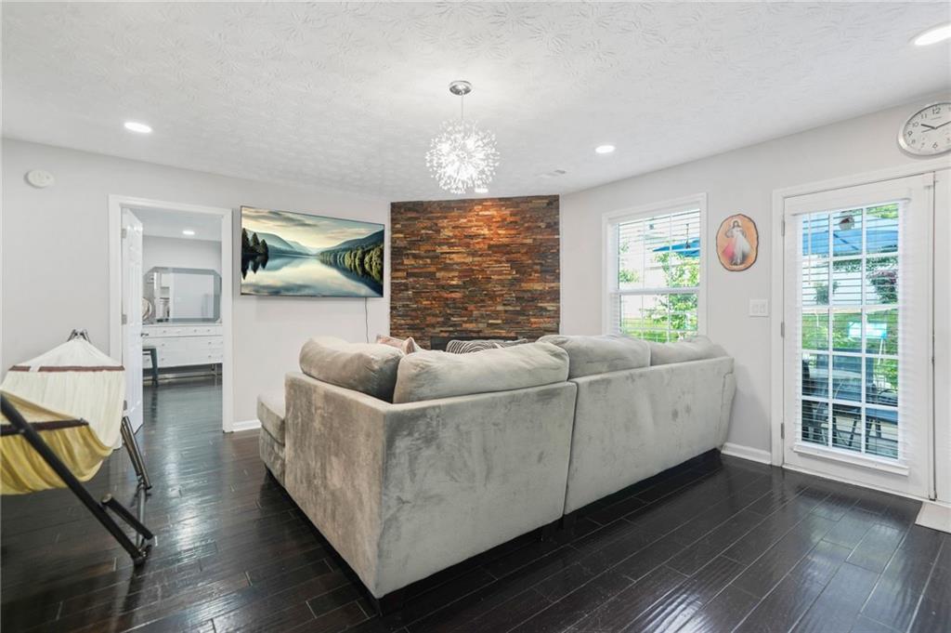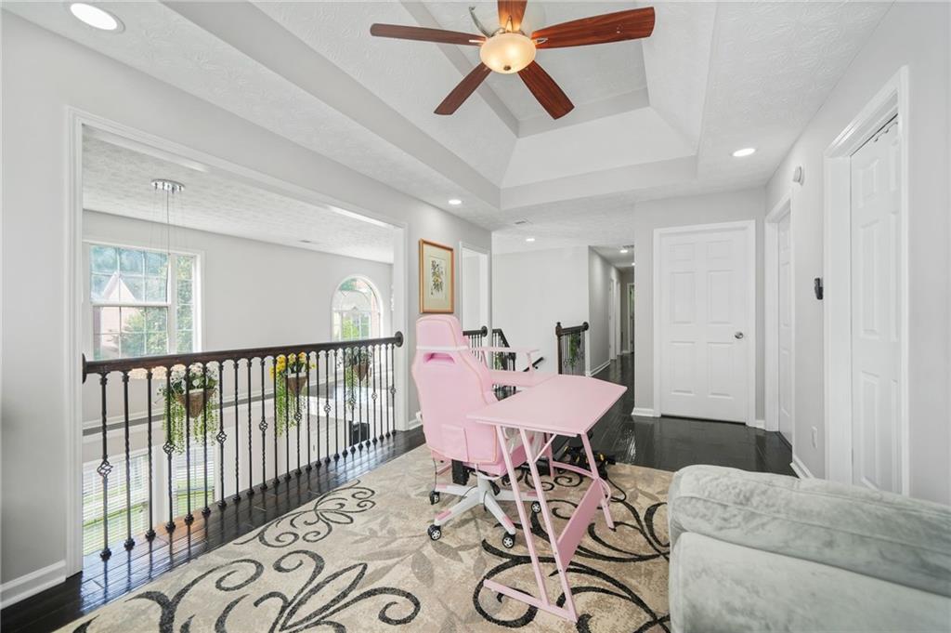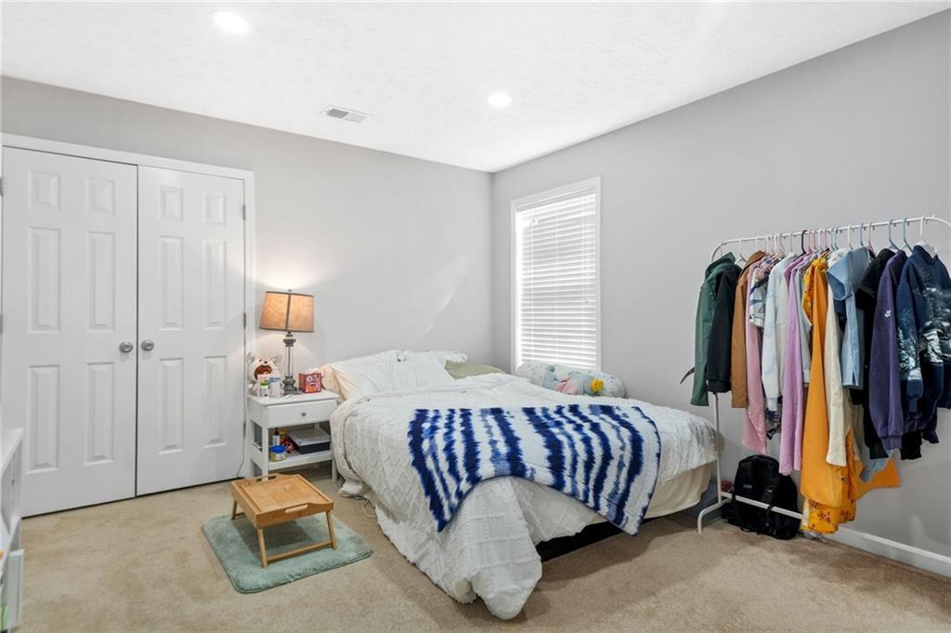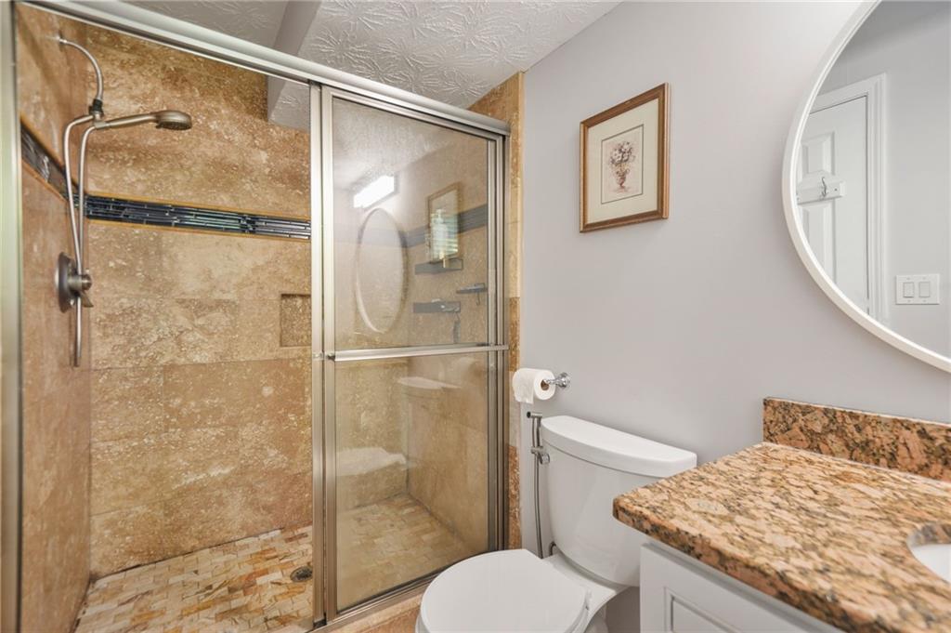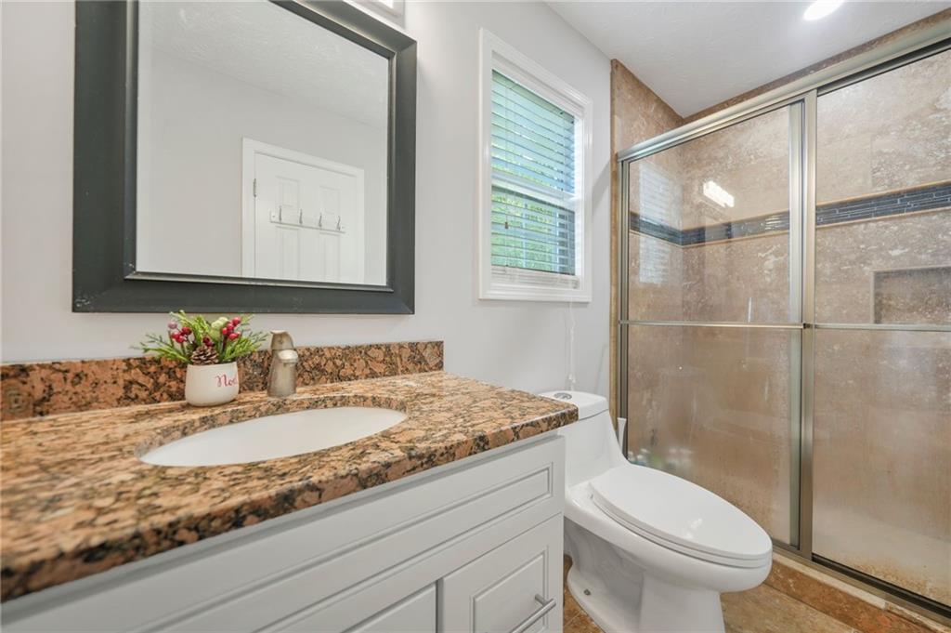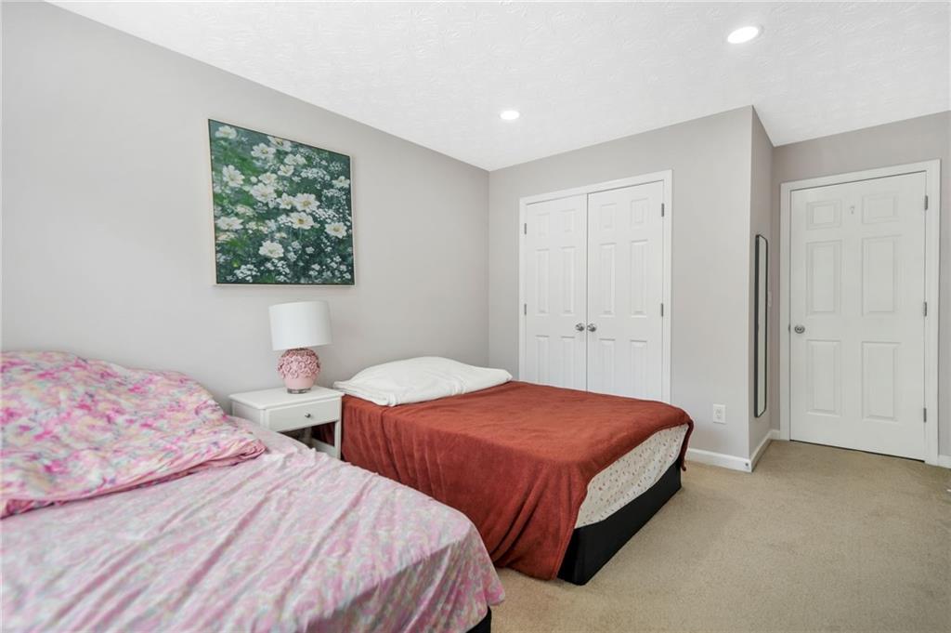4125 Fallbrook Drive
Duluth, GA 30096
$535,000
WOW WOW WOW WELCOME TO YOUR DREAM HOME IN SUCH AN INCREDIBLE LOCATION. This home is located in the quiet subdivision but no HOA. This fantastic home offers 5 bedrooms with 3.5 baths. The property offers a lovely front and backyard. You can park up to 4 cars in the driveway and two in the garage. Upon entering the home you will see the lovely front porch. The foyer offers a super high soaring ceiling. The spacious family room is on the right hand side with many windows for natural light and the high soaring ceiling. The formal dining is open to the family room and the kitchen. The kitchen was recently updated with a newer stainless steel dishwasher and stove. The kitchen features a lovely island with granite countertop and backsplash, white cabinets and windows for more natural light. There is an en-suite spacious bedroom and a full bath on the main level. The washing room is on the main level as well. The newer LVP flooring was installed on the main level. The master-bedroom is oversized with the tray ceiling. The master bath with beautiful tiles with double vanity, separated bath tubs and standing shower. The walk-in closet is huge. All the bathroom countertops are made of granite for easy use and maintain. There is an extra loft upstairs for family entertaining. This excellent home is ready to move in. Schools are excellent. The location is unbeatable. The home is only about 1.5 miles from Costco Duluth; about 1.5 miles from Super H mart; only about 1.5 miles from Great Wall supermarket; about 2.2 miles from Gwinnett Mall corners and about 2.9 miles from City Farmers Market. Home is only a few minutes from I85 and about 2.2 miles from Shorty Howell Park. There are tons of restaurants, banks and shopping centres surrounding this home. Hot water heater is about 6 years old. There is no HOA AND no rental restrictions. HURRY, THIS HOME WILL NOT LAST LONG FOR THIS LOCATION AND THIS HOME CONDITION !!!
- SubdivisionBerkeley Springs
- Zip Code30096
- CityDuluth
- CountyGwinnett - GA
Location
- StatusPending
- MLS #7575548
- TypeResidential
MLS Data
- Bedrooms5
- Bathrooms3
- RoomsLoft
- FeaturesDouble Vanity, Entrance Foyer 2 Story, High Ceilings 10 ft Main, Tray Ceiling(s), Vaulted Ceiling(s), Walk-In Closet(s)
- KitchenView to Family Room
- AppliancesDishwasher, Disposal, Electric Cooktop
- HVACCentral Air
- Fireplaces1
- Fireplace DescriptionFamily Room
Interior Details
- StyleTraditional
- ConstructionBrick Front
- Built In1996
- StoriesArray
- ParkingDriveway, Garage
- UtilitiesCable Available, Electricity Available, Natural Gas Available, Sewer Available, Water Available
- SewerPublic Sewer
- Lot DescriptionBack Yard, Front Yard
- Lot Dimensionsx 60
- Acres0.14
Exterior Details
Listing Provided Courtesy Of: NDI Maxim Residential 770-638-0247

This property information delivered from various sources that may include, but not be limited to, county records and the multiple listing service. Although the information is believed to be reliable, it is not warranted and you should not rely upon it without independent verification. Property information is subject to errors, omissions, changes, including price, or withdrawal without notice.
For issues regarding this website, please contact Eyesore at 678.692.8512.
Data Last updated on July 5, 2025 12:32pm















