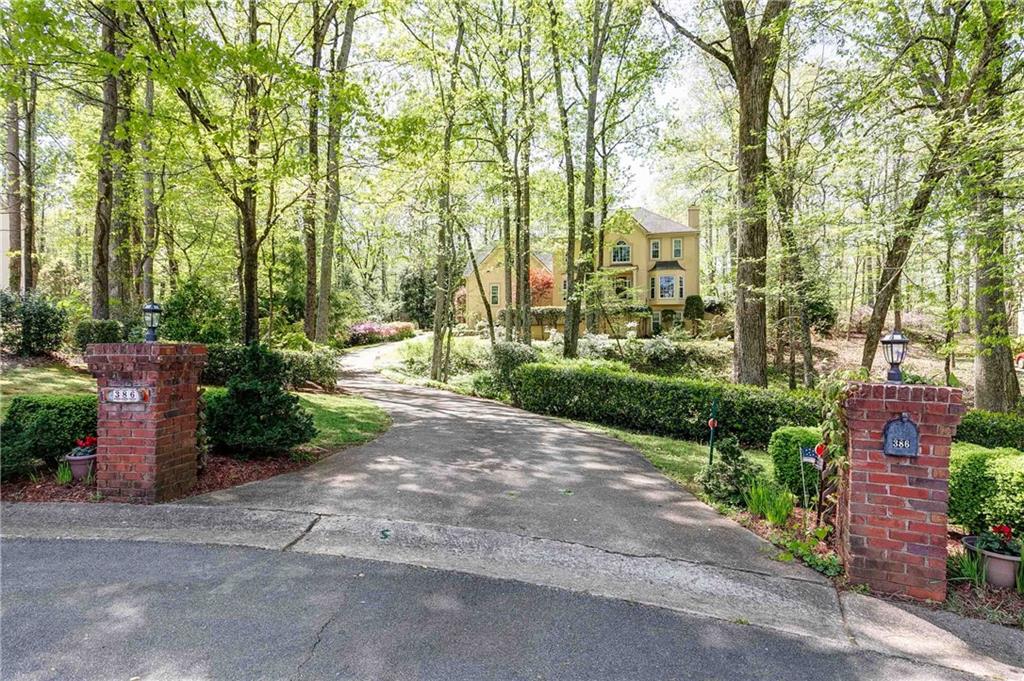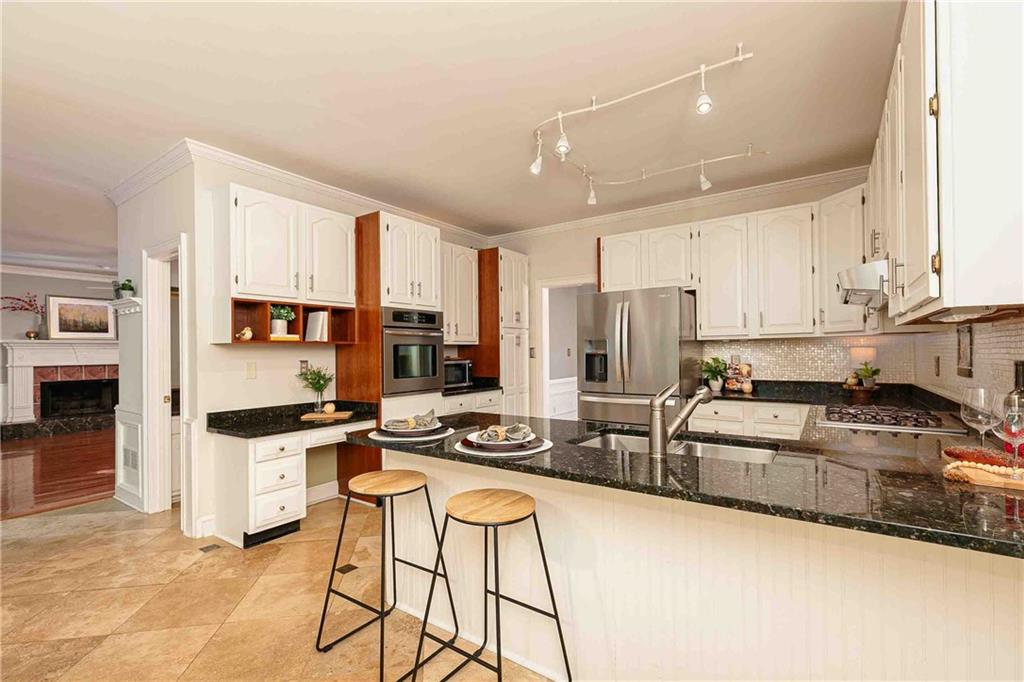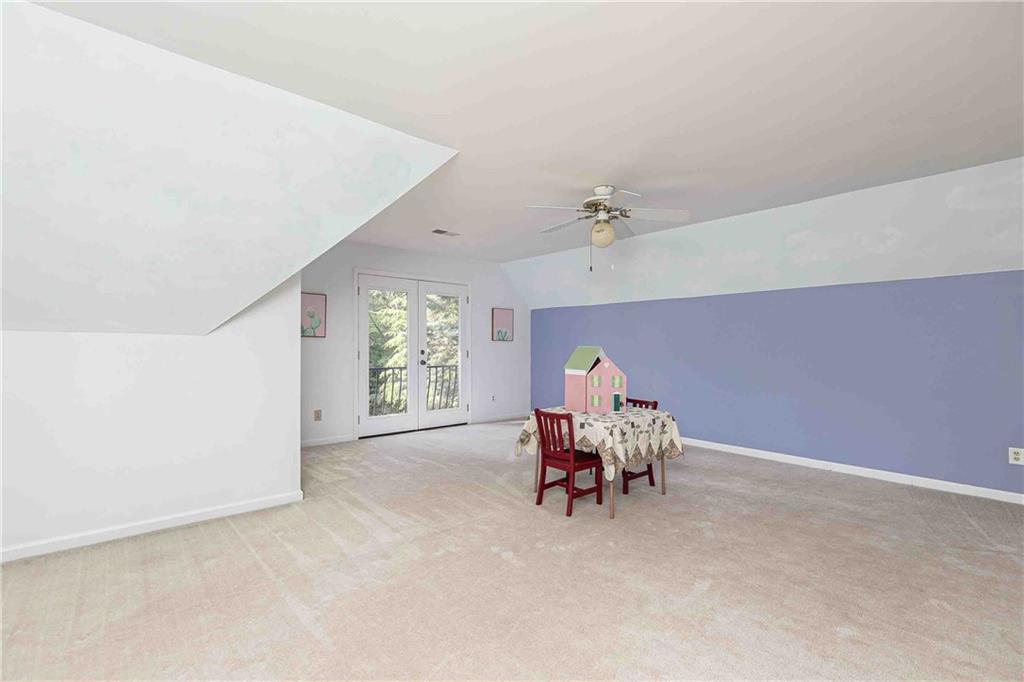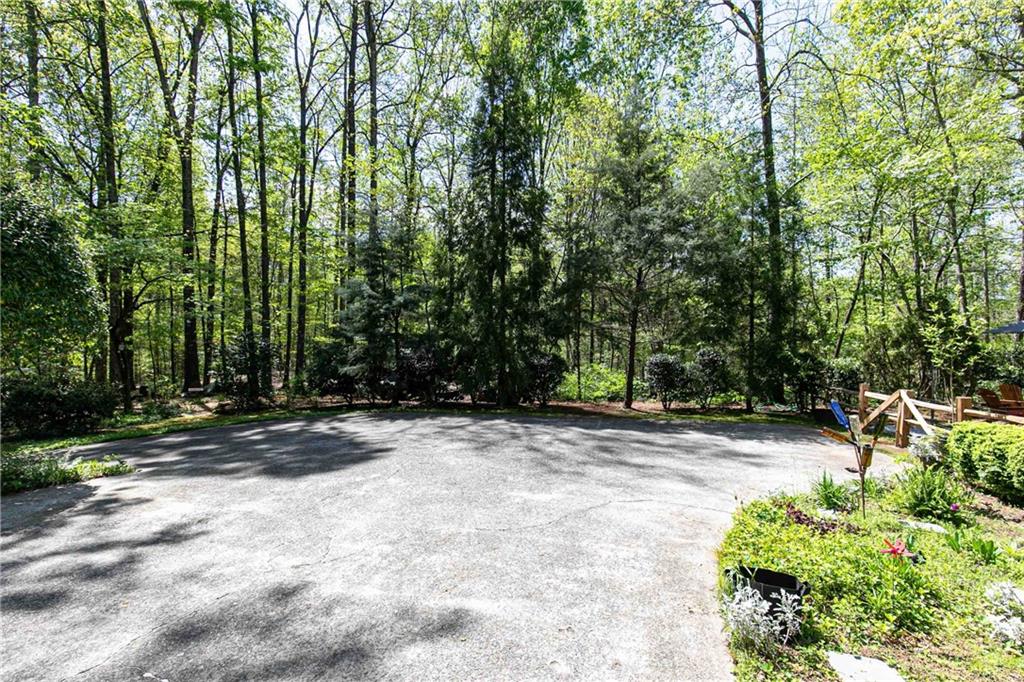386 Collegiate Drive
Powder Springs, GA 30127
$600,000
Welcome to this beautifully maintained traditional home, perfectly nestled on a generous 0.78-acre lot in the highly desirable Harrison School District.This exceptional property offers a private outdoor sanctuary with abundant space for gardening, play, and peaceful relaxation. Welcome guests from the charming front porch and step inside to an expansive foyer adorned with a beautiful wood staircase, gleaming hardwood floors, and elegant crown molding throughout. To the left, a formal dining room exudes sophistication with detailed wainscoting and crown molding—an ideal setting for holiday meals and dinner parties. Opposite the dining room, the formal living room offers flexibility as a home office, music room, or playroom. Both front rooms are enhanced by large bay windows that flood the space with natural light and frame tranquil views of the outdoors. At the heart of the home, the inviting family room centers around a cozy fireplace and two sets of french doors that open to a stunning oversized screened porch with a beautiful brick floor—perfect for morning coffee, evening cocktails, or game-day gatherings with loved ones. The spacious kitchen is a cook’s dream, featuring tile flooring, crisp white cabinetry, granite countertops, a stylish tiled backsplash, and newer stainless-steel appliances. Adjacent to the kitchen, the breakfast room enjoys another lovely bay window, offering panoramic views of the park-like backyard. Step outside to discover a true backyard retreat, complete with lush landscaping, blueberry bushes, raised garden beds, a relaxing patio, a cozy firepit, and a soothing hot tub. A deck and a storage shed provide additional convenience and charm. Just off the kitchen, is a powder room and a two-car rear-entry garage includes a private staircase leading to a spacious bonus room—perfect for a media room, home office, guest suite, or playroom. Double doors lead to the serene owner’s suite, thoughtfully designed with a tray ceiling, crown molding, and an en-suite bath offering spa-like features, including double vanities, a jetted soaking tub, a separate tiled shower, a linen closet, and a large walk-in closet. Also upstairs, you’ll find two generously sized secondary bedrooms with ample closet space, a full bath with double vanities and tile flooring, bonus room, and a convenient laundry room. The terrace level offers exceptional versatility, ideal for storage, a workshop, home gym, or future expansion. Located near top-rated schools, shopping, dining, parks, and more, this home truly offers the perfect blend of comfort, elegance, and convenience. Don’t miss your chance to own this extraordinary property—schedule your private showing today!
- SubdivisionWest Princeton
- Zip Code30127
- CityPowder Springs
- CountyCobb - GA
Location
- ElementaryVaughan
- JuniorLost Mountain
- HighHarrison
Schools
- StatusActive
- MLS #7575563
- TypeResidential
MLS Data
- Bedrooms4
- Bathrooms2
- Half Baths1
- RoomsBasement, Bathroom, Bedroom, Bonus Room, Dining Room, Family Room, Kitchen, Master Bathroom, Master Bedroom
- BasementDaylight, Exterior Entry, Full, Interior Entry, Unfinished
- FeaturesCrown Molding, Disappearing Attic Stairs, Double Vanity, Entrance Foyer 2 Story, High Ceilings 10 ft Lower, High Speed Internet, His and Hers Closets, Tray Ceiling(s), Walk-In Closet(s)
- KitchenBreakfast Room, Cabinets White, Stone Counters, Wine Rack
- AppliancesDishwasher, Gas Range, Gas Water Heater
- HVACCeiling Fan(s), Central Air
- Fireplaces1
- Fireplace DescriptionFamily Room, Gas Log, Gas Starter
Interior Details
- StyleTraditional
- ConstructionStucco
- Built In1989
- StoriesArray
- ParkingDriveway, Garage, Garage Faces Rear, Kitchen Level
- FeaturesGarden, Private Yard, Rain Gutters
- ServicesHomeowners Association, Near Schools, Near Shopping, Sidewalks, Street Lights
- UtilitiesCable Available, Electricity Available, Natural Gas Available, Phone Available, Water Available
- SewerSeptic Tank
- Lot DescriptionBack Yard, Cul-de-sac Lot, Front Yard, Landscaped, Private, Wooded
- Lot Dimensions31x196x278x333
- Acres0.7755
Exterior Details
Listing Provided Courtesy Of: Keller Williams Realty Signature Partners 678-631-1700

This property information delivered from various sources that may include, but not be limited to, county records and the multiple listing service. Although the information is believed to be reliable, it is not warranted and you should not rely upon it without independent verification. Property information is subject to errors, omissions, changes, including price, or withdrawal without notice.
For issues regarding this website, please contact Eyesore at 678.692.8512.
Data Last updated on August 22, 2025 11:53am






































































