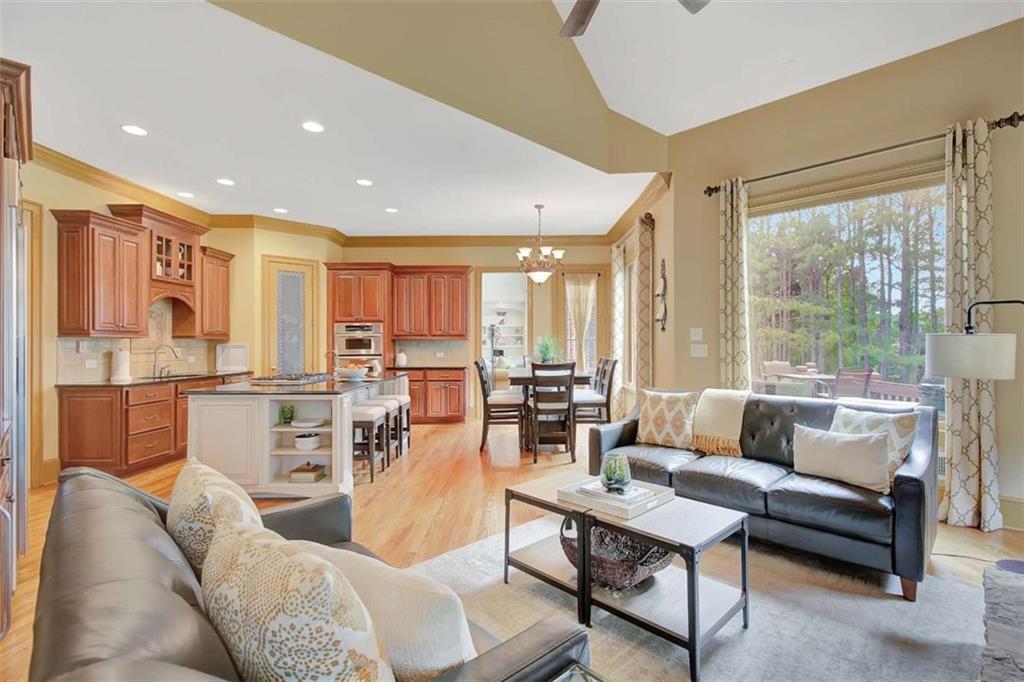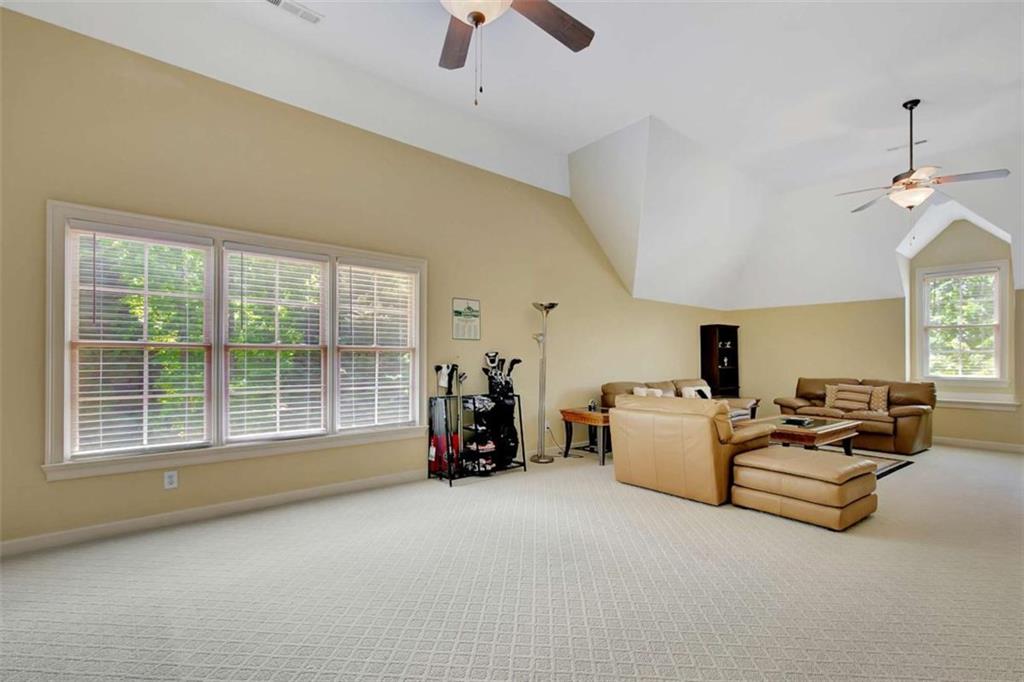105 New Castle Lane
Tyrone, GA 30290
$1,295,000
Enjoy Luxury Estate Living in one of Fayette County's most sought-after neighborhoods, River Oaks. Sitting on 2.37 acres, this home offers a two-story foyer, great room with wall of windows, kitchen with keeping room, formal living room and separate dining room, powder room, owner's suite on the main with separate bath vanities and closets. Also on the main level is a guest bedroom with a private bath. Upstairs you will find three oversized bedrooms all with en suite bathrooms, a large bonus room and a nice loft area. The basement offers a billiard room with a wet bar and a double-sided fireplace separating it from a relaxing living space perfect for movie night. Also, the basement has a fitness room that could be used as a sixth bedroom if needed. There is great unfinished space to create a huge theatre room and still have plenty of storage space. Enjoy the beautifully landscaped grounds which can also accommodate a swimming pool and or tennis court. The community of River Oaks blends the serenity of estate living with a convenient location perfect for today's active lifestyles. Every convenience is at your doorstep only 2 miles from I-85 with the airport 15 minutes away, and all the shops and dining of Tyrone, Peachtree City, and the Town of Trilith a short distance. This unmatched opportunity will not disappoint.
- SubdivisionRiver Oaks
- Zip Code30290
- CityTyrone
- CountyFayette - GA
Location
- ElementaryRobert J. Burch
- JuniorFlat Rock
- HighSandy Creek
Schools
- StatusActive
- MLS #7575578
- TypeResidential
- SpecialOwner/Agent
MLS Data
- Bedrooms5
- Bathrooms6
- Half Baths1
- Bedroom DescriptionMaster on Main
- RoomsBonus Room, Exercise Room, Family Room, Game Room, Great Room - 2 Story, Laundry, Loft, Office
- BasementExterior Entry, Finished, Finished Bath, Interior Entry
- FeaturesBookcases, Disappearing Attic Stairs, Double Vanity, Entrance Foyer, High Speed Internet, Tray Ceiling(s), Vaulted Ceiling(s), Walk-In Closet(s), Wet Bar
- KitchenKeeping Room
- AppliancesDishwasher, Disposal, Gas Water Heater, Microwave, Refrigerator
- HVACCeiling Fan(s), Central Air, Dual, Electric
- Fireplaces3
- Fireplace DescriptionBasement, Family Room, Gas Log, Other Room
Interior Details
- StyleEuropean
- ConstructionBrick, Brick 4 Sides
- Built In2005
- StoriesArray
- ParkingAttached, Garage, Garage Door Opener, Garage Faces Rear, Garage Faces Side, Kitchen Level
- FeaturesRear Stairs
- ServicesClubhouse, Homeowners Association, Pool, Sidewalks, Street Lights, Tennis Court(s)
- UtilitiesCable Available, Electricity Available, Natural Gas Available, Phone Available, Underground Utilities, Water Available
- SewerSeptic Tank
- Lot DescriptionCorner Lot, Level
- Acres2.37
Exterior Details
Listing Provided Courtesy Of: Enclave Realty, LLC 770-377-4148

This property information delivered from various sources that may include, but not be limited to, county records and the multiple listing service. Although the information is believed to be reliable, it is not warranted and you should not rely upon it without independent verification. Property information is subject to errors, omissions, changes, including price, or withdrawal without notice.
For issues regarding this website, please contact Eyesore at 678.692.8512.
Data Last updated on February 20, 2026 5:35pm


























































































