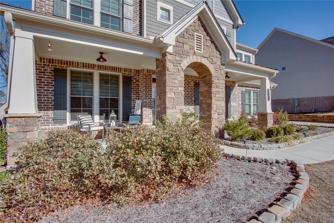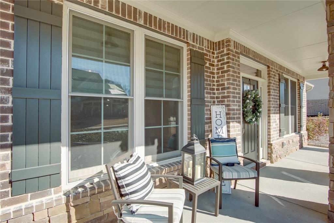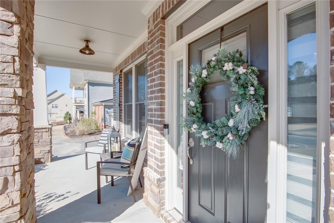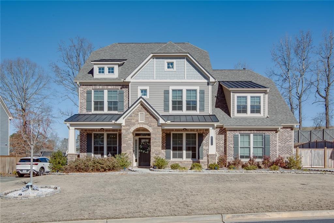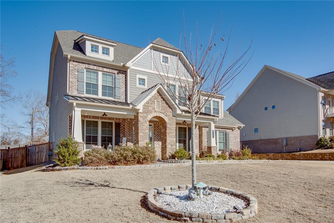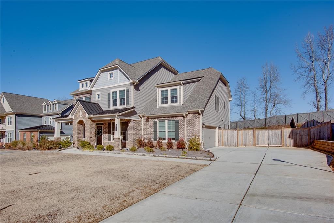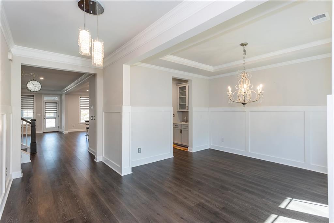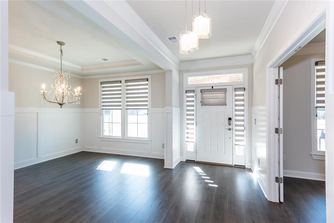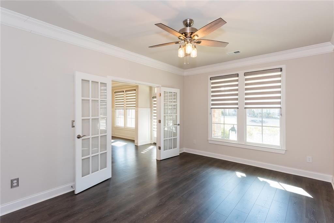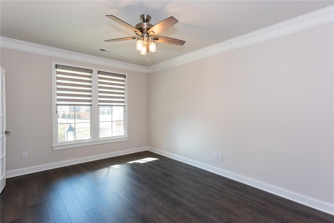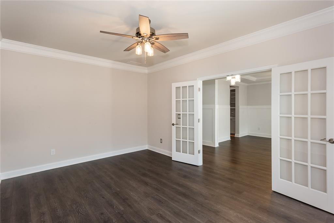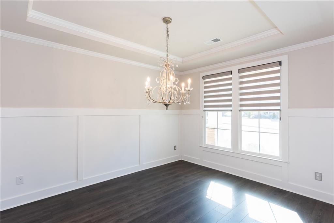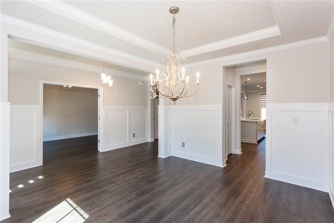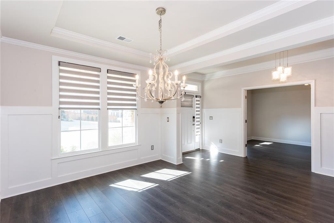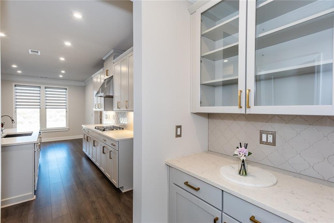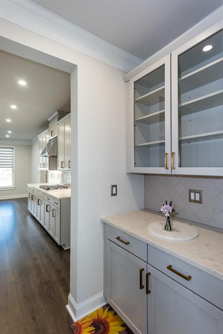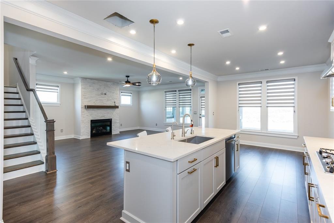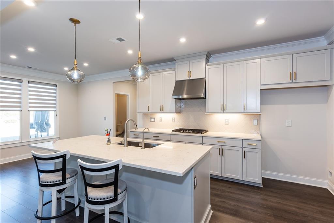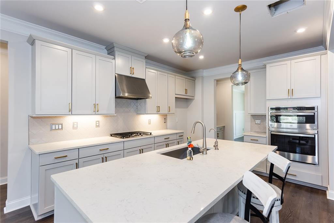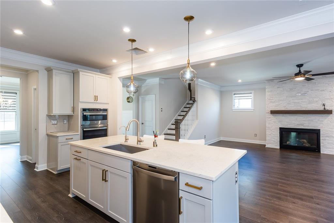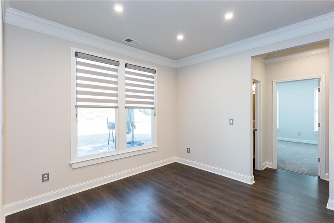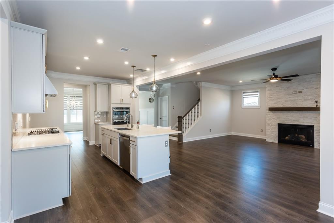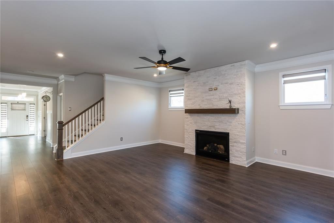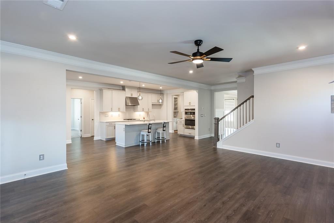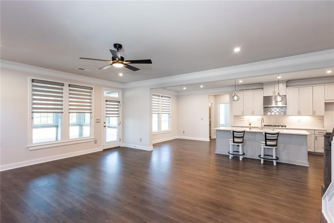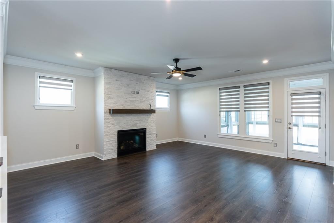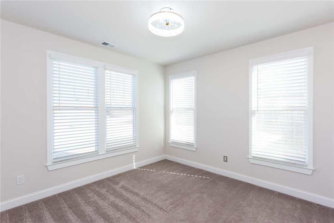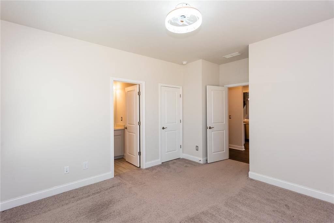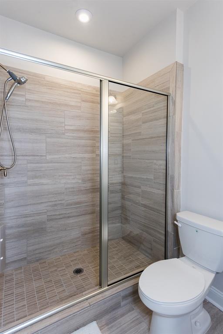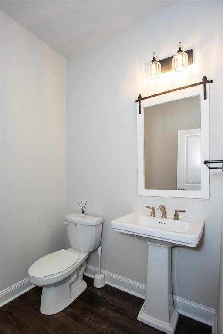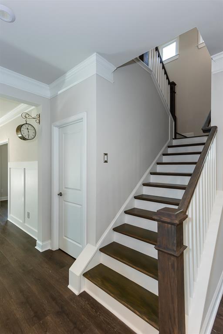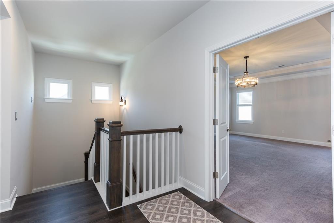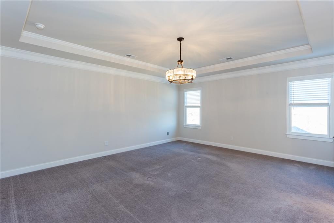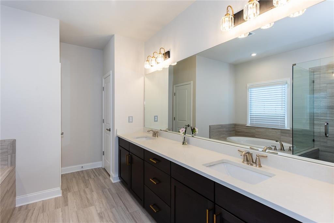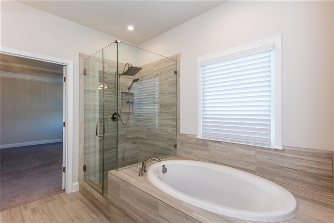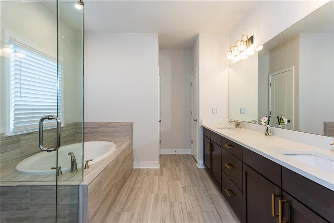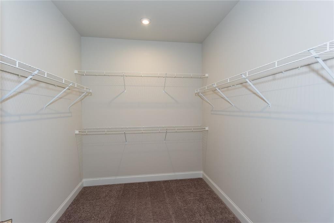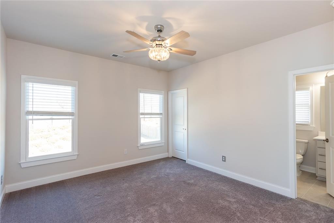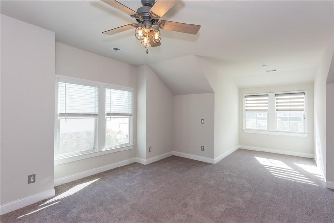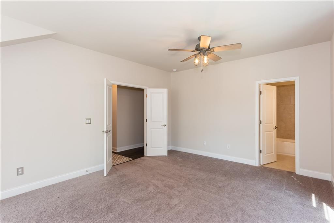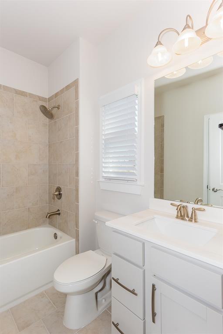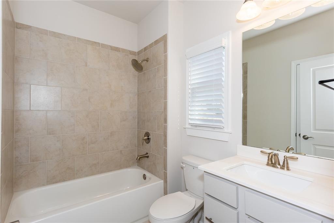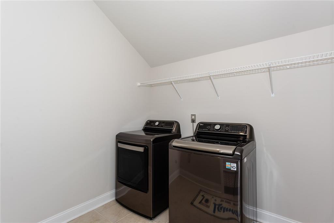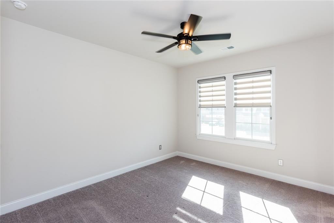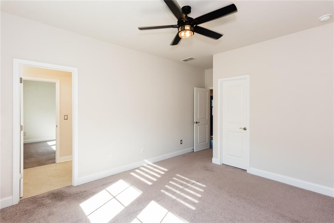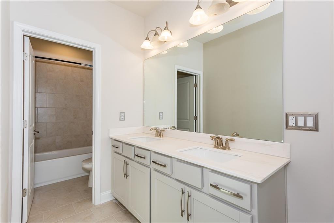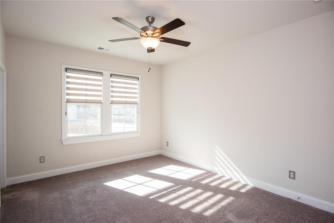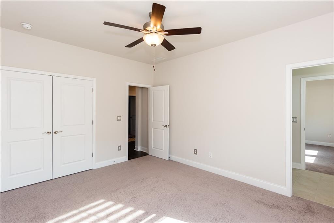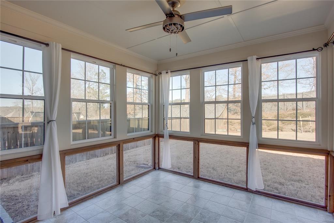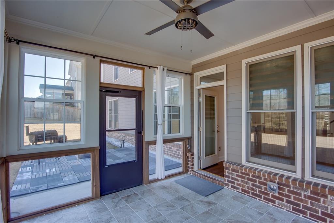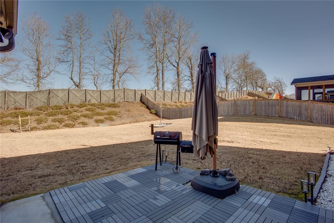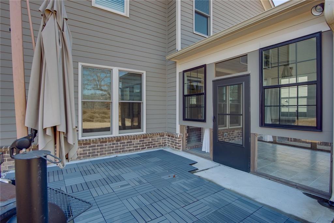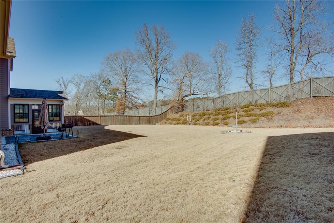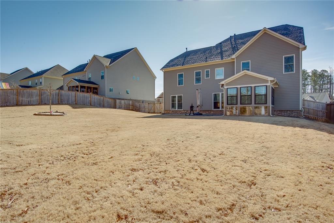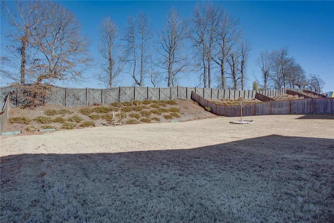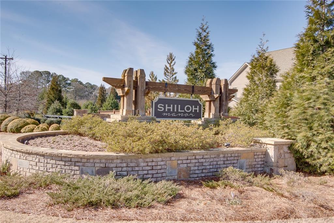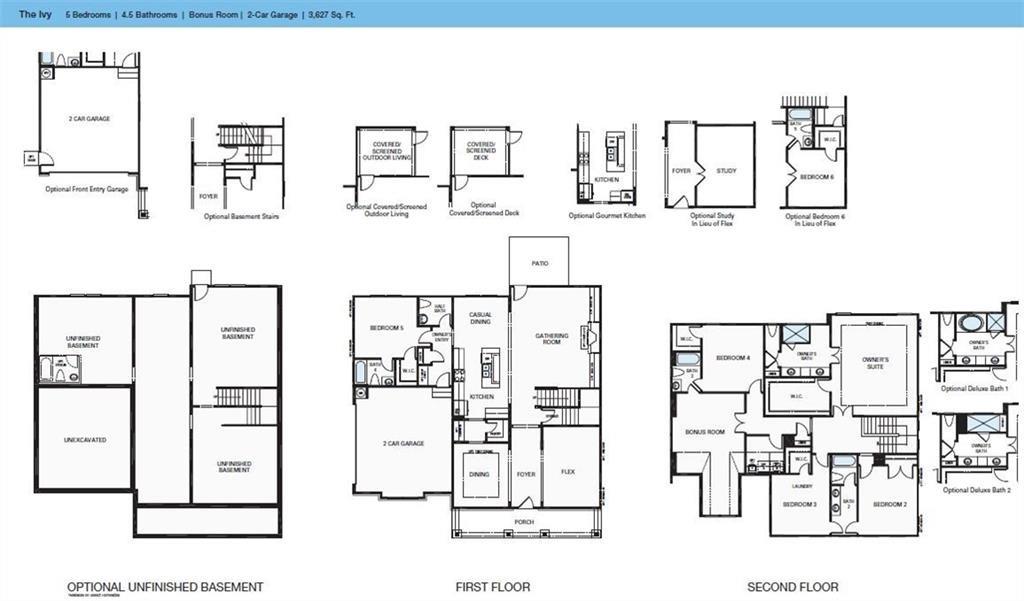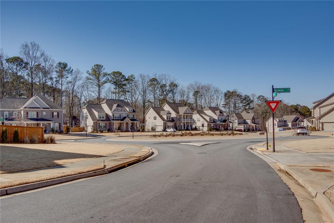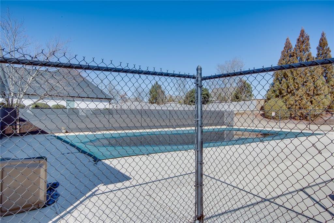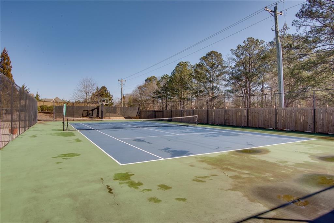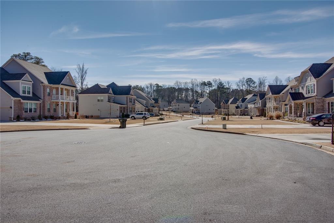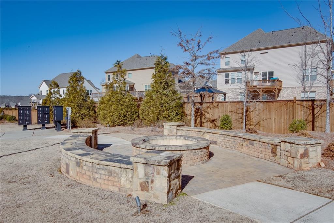5015 Montes Lane
Cumming, GA 30040
$929,900
DON'T MISS THIS BEAUTIFUL HOME IN SHILOH MANOR. THE WINNING BUILDER TALOR MORRISON HOME BUILT IN 2022. YOU ARE GREETED IN THE FOYER WITH A STUDT AND FORMAL DINING ON EITHER SIDE. THE FORMAL DINING CONNECTS TO THE GOURMET KITCHEN TRHOUGH BUTLER'S PANTRY MAKING ENTERTAINING FRIENDS AND FAMILY A BREEZE. THE CHEF IS ABLE TO STAY CONNECTED WITH AN ISLAND IN THE KITCHEN OVERLOOKING THE GATHERING ROOM WITH CASUAL DINING SPACE. THE OPEN CONCEPT MAIN LIVING SPACES FEEK BRIGHT AND AIRY. ALSO ON THE FIRST LEVEL, A GUEST SUITE WITH PRIVATE BATH AND WALK-IN CLOSET IS SITUATED FOR PRIVACT AT THE REAR OF THE HOME. THREE SECONDARY BEDROOMS WITH WALK-IN SHOWER, SOAKING TUB AND DOUBLE VANITY. STRUCTURAL OPTIONS ADDED INCLUDES FIREPLACE, SHOWER & TUB AT OWNER'S BATH, SHOWER IN FIRST FLOOR GUEST SUITE, SCREENED OUTDOOR LIVING, TRAY CEILING IN DINING ROOM, GOURMET KITCHEN & STUDY WITH FRENCH DOORS. WOODEN FENCE HAVE BEEN INSTALLED. VERY PRIVATE & QUIET BACKYARD. TOP QUALITY EPOXY COATING OVER GARAGE FLOOR . LIGHTING FIXTURES & SWITCH PLATES THROUGHT THE HOUSE HAVE BEEN UPGRADED. WELL MAINTAINED AND READY TO MOVE-IN HOME IN SAFE NEIGHBORHOOD.
- SubdivisionShiloh Manor
- Zip Code30040
- CityCumming
- CountyForsyth - GA
Location
- ElementaryMidway - Forsyth
- JuniorDeSana
- HighDenmark High School
Schools
- StatusActive
- MLS #7575585
- TypeResidential
MLS Data
- Bedrooms5
- Bathrooms4
- Half Baths1
- Bedroom DescriptionOversized Master
- RoomsBonus Room, Great Room, Living Room
- FeaturesDisappearing Attic Stairs, Double Vanity, Entrance Foyer, High Ceilings 9 ft Main, High Ceilings 9 ft Upper, Permanent Attic Stairs, Tray Ceiling(s), Walk-In Closet(s)
- KitchenBreakfast Bar, Cabinets White, Eat-in Kitchen, Kitchen Island, Pantry Walk-In, Solid Surface Counters, View to Family Room
- AppliancesDishwasher, Disposal, Double Oven, Gas Cooktop, Gas Water Heater, Microwave
- HVACCeiling Fan(s), Central Air, Zoned
- Fireplaces1
- Fireplace DescriptionCirculating, Family Room, Gas Log, Glass Doors
Interior Details
- StyleTraditional
- ConstructionBrick Front, Cement Siding, HardiPlank Type
- Built In2022
- StoriesArray
- ParkingAttached, Covered, Driveway, Garage, Garage Door Opener, Garage Faces Side, Kitchen Level
- FeaturesPrivate Entrance, Private Yard, Rain Gutters
- ServicesHomeowners Association, Near Schools, Near Shopping, Near Trails/Greenway, Sidewalks, Street Lights
- UtilitiesCable Available, Electricity Available, Natural Gas Available, Underground Utilities, Water Available
- SewerPublic Sewer
- Lot DescriptionBack Yard, Front Yard, Landscaped, Level
- Lot Dimensionsx
- Acres0.36
Exterior Details
Listing Provided Courtesy Of: Elite Atlanta Real Estate, LLC 404-819-4099

This property information delivered from various sources that may include, but not be limited to, county records and the multiple listing service. Although the information is believed to be reliable, it is not warranted and you should not rely upon it without independent verification. Property information is subject to errors, omissions, changes, including price, or withdrawal without notice.
For issues regarding this website, please contact Eyesore at 678.692.8512.
Data Last updated on October 9, 2025 3:03pm
