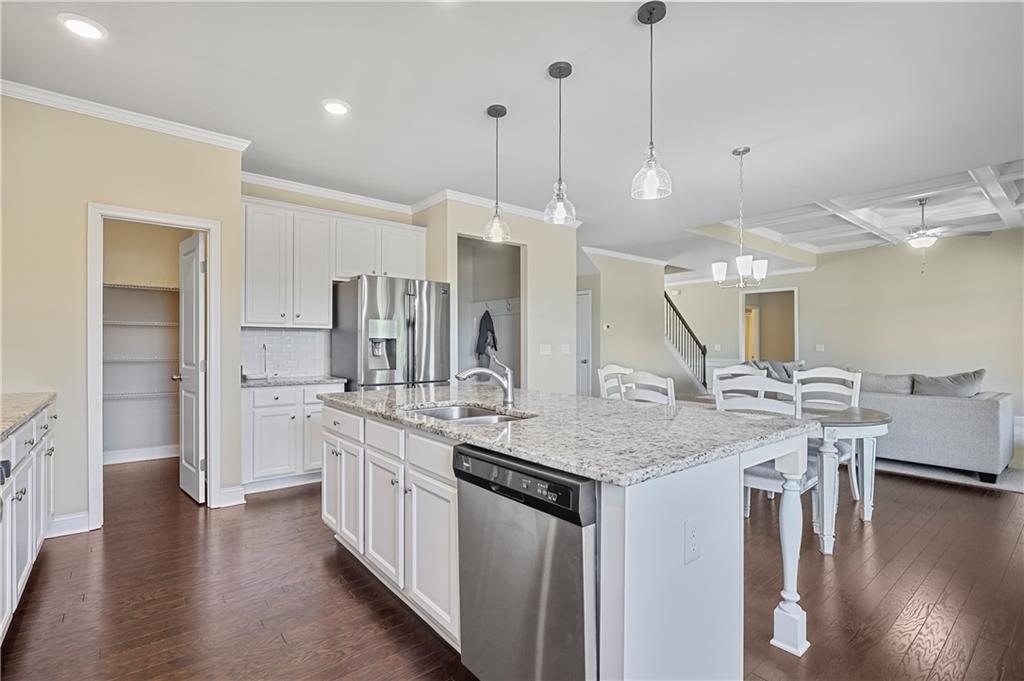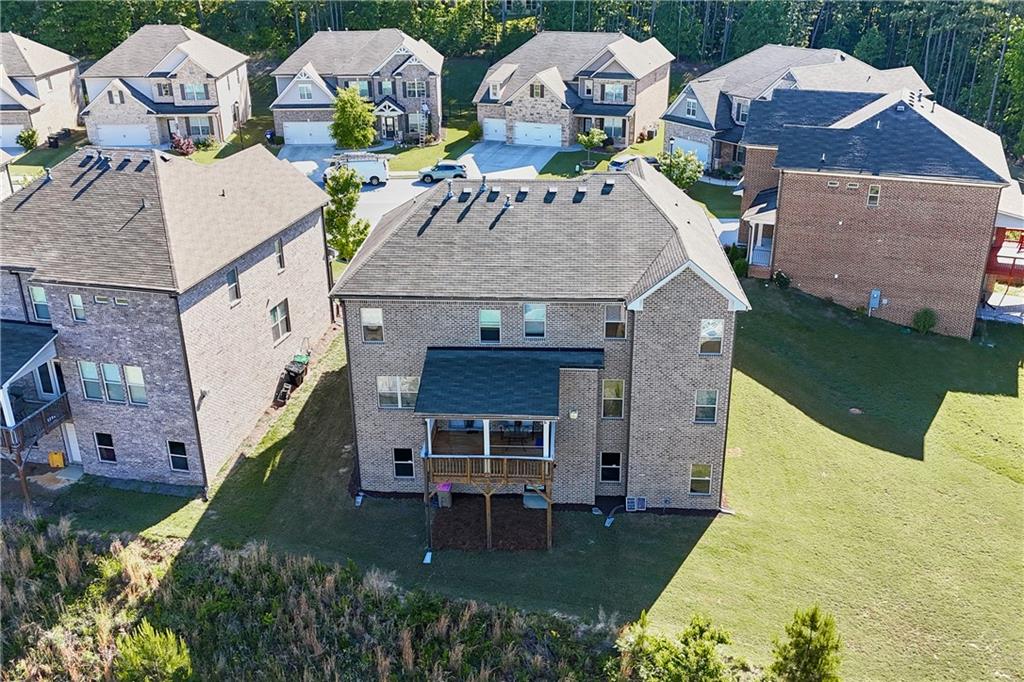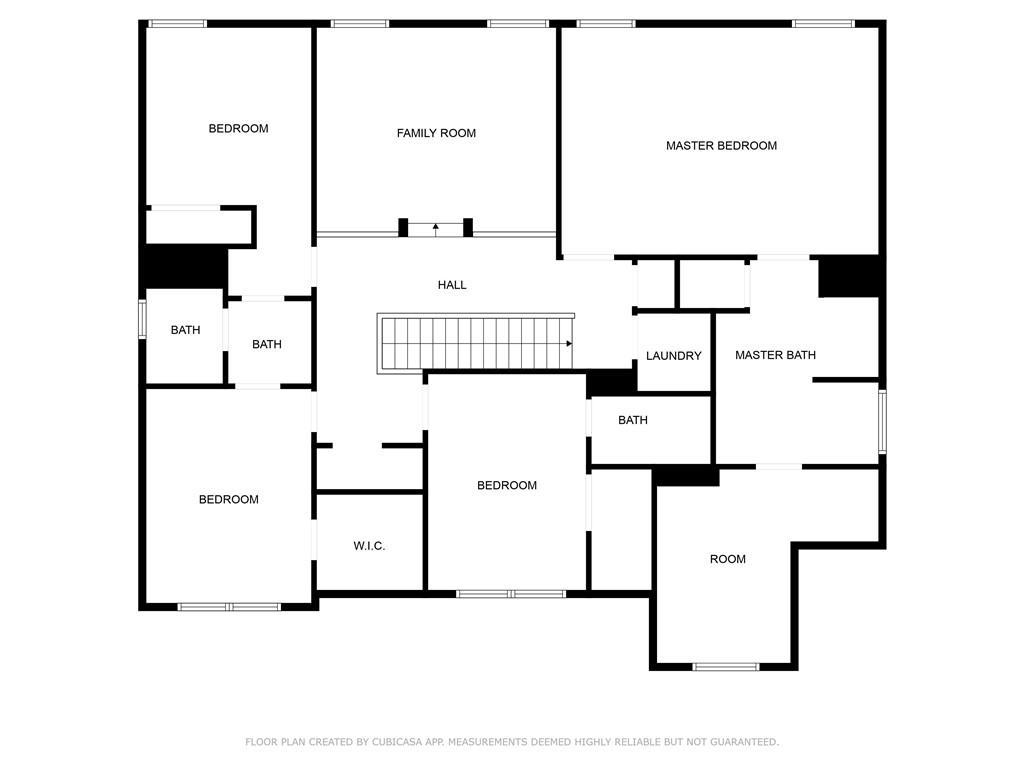3204 Ivy Farm Path
Buford, GA 30519
$755,000
Welcome to this exquisite 5-BD/ 4 Full bath 4 side Brick home located in the new STEM Focused Seckinger H.S. district at Buford! This home has an open floor plan with lots of natural day light, it has separate office/Study room and Formal Dining room; Gorgeous kitchen with huge granite Island/counter tops with white cabinetry, stainless steel appliance & huge walk-in pantry. There is also a bedroom with full bath on main level to accommodate guests. There's a covered balcony that you can enjoy the coffee/reading time with fresh air and great views. Upstairs, there are 4 more bedrooms with 3 full bathrooms and a huge bonus media room which is perfectly for family movie/game nights or office; the luxurious Owner's Suite has a double-tray ceiling, huge walk-in closet, the ensuite bathroom is a sanctuary with a soaking tub, and a separate walk-in Tile shower with Framed glass. If you need Extra space or Storage, head down to the full terrace-level basement. It’s unfinished but ready to finish to add a home gym, or the ultimate entertainment zone. Community amenity includes Swimming pool and cabana/BBQ. This home provides easy access to all the amenities you need, minutes to I-85 via exit 115 & 118, min to I-985, Mall of GA, Costco/Sams & Top Golf. This home makes day-to-day life a breeze. Don't miss the opportunity to make this modern, spacious home your own.
- SubdivisionThe Village At Ivy Creek
- Zip Code30519
- CityBuford
- CountyGwinnett - GA
Location
- StatusActive
- MLS #7575635
- TypeResidential
MLS Data
- Bedrooms5
- Bathrooms4
- Bedroom DescriptionOversized Master
- RoomsBasement, Loft
- BasementFull, Unfinished, Walk-Out Access
- FeaturesDisappearing Attic Stairs, Low Flow Plumbing Fixtures, Walk-In Closet(s)
- KitchenCabinets Stain, Kitchen Island, Pantry Walk-In, Stone Counters
- AppliancesDishwasher, Disposal, Gas Oven/Range/Countertop, Gas Water Heater, Microwave, Refrigerator, Washer
- HVACCentral Air, Zoned
- Fireplaces1
- Fireplace DescriptionFactory Built, Family Room, Outside
Interior Details
- ConstructionBrick 4 Sides
- Built In2018
- StoriesArray
- ParkingDriveway, Garage, Garage Door Opener
- FeaturesBalcony
- ServicesHomeowners Association, Pool
- SewerPublic Sewer
- Lot DescriptionBack Yard, Landscaped, Level
- Lot Dimensions13068
- Acres0.3
Exterior Details
Listing Provided Courtesy Of: Virtual Properties Realty. Biz 770-495-5050

This property information delivered from various sources that may include, but not be limited to, county records and the multiple listing service. Although the information is believed to be reliable, it is not warranted and you should not rely upon it without independent verification. Property information is subject to errors, omissions, changes, including price, or withdrawal without notice.
For issues regarding this website, please contact Eyesore at 678.692.8512.
Data Last updated on July 5, 2025 12:32pm



































