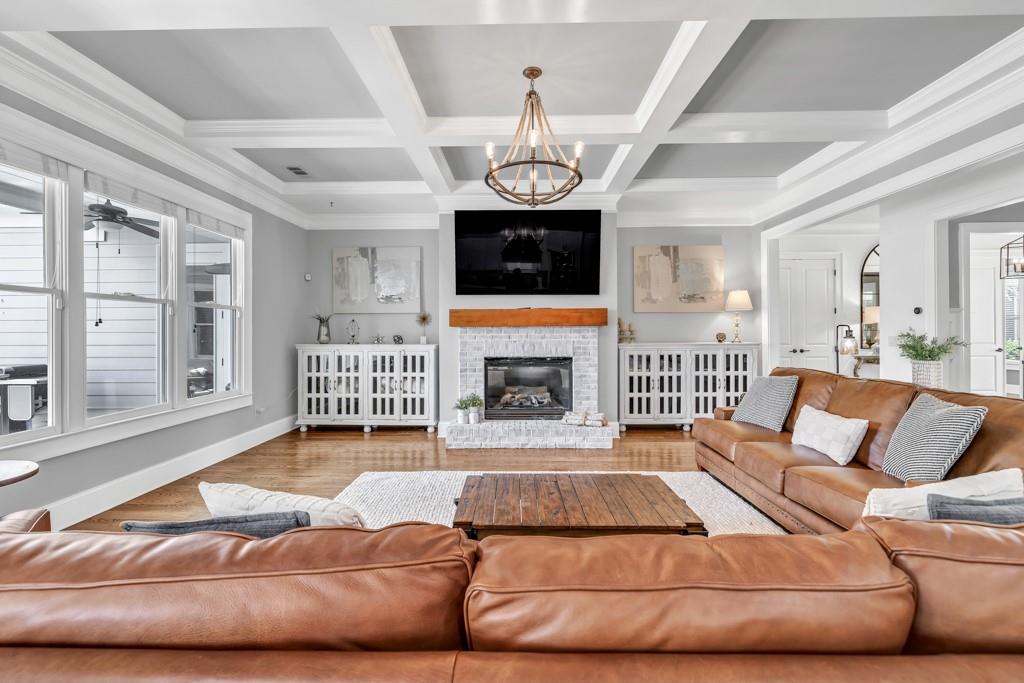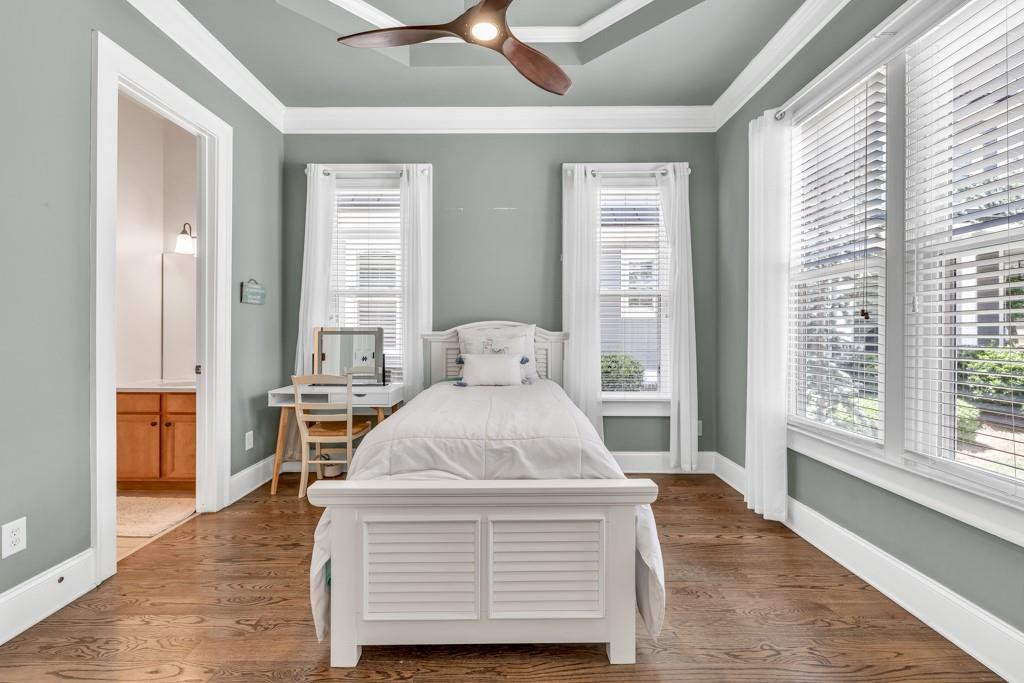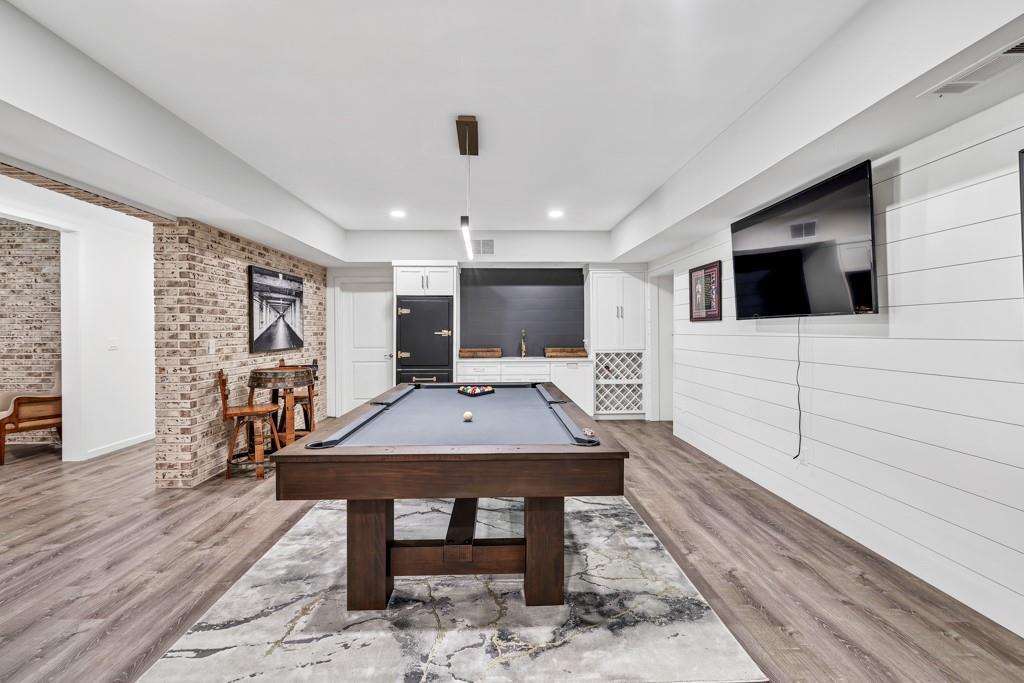5461 Autumn Flame Drive
Braselton, GA 30517
$999,000
Welcome to the home that truly has it all! Located in Braselton premier gated golf communities, this stunning residence offers space, style and sophistication at every turn. From the front porch until stepping inside the gleaming rich hardwood floors, show stopping designer light fixtures that set the tone for this elegant home. The chefs kitchen has been fully remodeled with quartz countertops, top of the line appliances, and an open flow into a cozy keeping room with gorgeous fireplace. The formal dining room is oversized and perfect for entertaining, the coffered ceilings add a touch of charm and class. Enjoy main-level living with a spacious primary suite on the main and spa like bath. Two additional oversized bedrooms, a private office, generous laundry room on main-all thoughtfully designed for comfort and convenience. Step outside to huge deck overlooking level backyard...room for a pool! Upstairs, you will find a versatile family/media/playroom, a full bath and a unique bedroom with a loft ( a set up kids will love) The finished terrace level is full of style, brick accent walls, game room, massive storage areas, and bar area. Two more oversized bedrooms with two full baths which makes a perfect in law suite. This home was built for gatherings, growth and stylish living.- all in the heart of one of Braselton most sought-after communities. Gated, golf, restaurants, pools, fitness ...this neighborhood has it ALL!! Come live where others vacation!
- SubdivisionChateau Elan
- Zip Code30517
- CityBraselton
- CountyGwinnett - GA
Location
- ElementaryDuncan Creek
- JuniorOsborne
- HighMill Creek
Schools
- StatusActive
- MLS #7575744
- TypeResidential
MLS Data
- Bedrooms6
- Bathrooms5
- Half Baths1
- Bedroom DescriptionMaster on Main, Oversized Master
- RoomsBonus Room, Computer Room, Exercise Room, Family Room, Loft, Office
- BasementDaylight, Exterior Entry, Finished, Finished Bath, Full, Walk-Out Access
- FeaturesCoffered Ceiling(s), Crown Molding, Double Vanity, High Ceilings 10 ft Main, High Speed Internet, Low Flow Plumbing Fixtures, Recessed Lighting, Tray Ceiling(s), Vaulted Ceiling(s), Walk-In Closet(s)
- KitchenBreakfast Bar, Breakfast Room, Cabinets White, Keeping Room, Kitchen Island, Pantry Walk-In, Solid Surface Counters, View to Family Room
- AppliancesDishwasher, Disposal, Double Oven, Gas Cooktop, Gas Oven/Range/Countertop, Gas Range, Microwave, Self Cleaning Oven
- HVACCeiling Fan(s), Central Air
- Fireplaces2
- Fireplace DescriptionGas Log
Interior Details
- StyleCraftsman, Ranch, Traditional
- ConstructionBrick, Cement Siding
- Built In2007
- StoriesArray
- ParkingGarage, Garage Door Opener, Garage Faces Side
- FeaturesRear Stairs
- ServicesCountry Club, Dog Park, Fitness Center, Gated, Golf, Homeowners Association, Near Trails/Greenway, Pickleball, Playground, Pool, Swim Team, Tennis Court(s)
- UtilitiesCable Available, Electricity Available, Natural Gas Available, Phone Available, Sewer Available, Underground Utilities, Water Available
- SewerPublic Sewer
- Lot DescriptionBack Yard, Landscaped, Private
- Lot Dimensionsx
- Acres0.26
Exterior Details
Listing Provided Courtesy Of: Pend Realty, LLC. 888-641-7363

This property information delivered from various sources that may include, but not be limited to, county records and the multiple listing service. Although the information is believed to be reliable, it is not warranted and you should not rely upon it without independent verification. Property information is subject to errors, omissions, changes, including price, or withdrawal without notice.
For issues regarding this website, please contact Eyesore at 678.692.8512.
Data Last updated on October 4, 2025 8:47am






















































