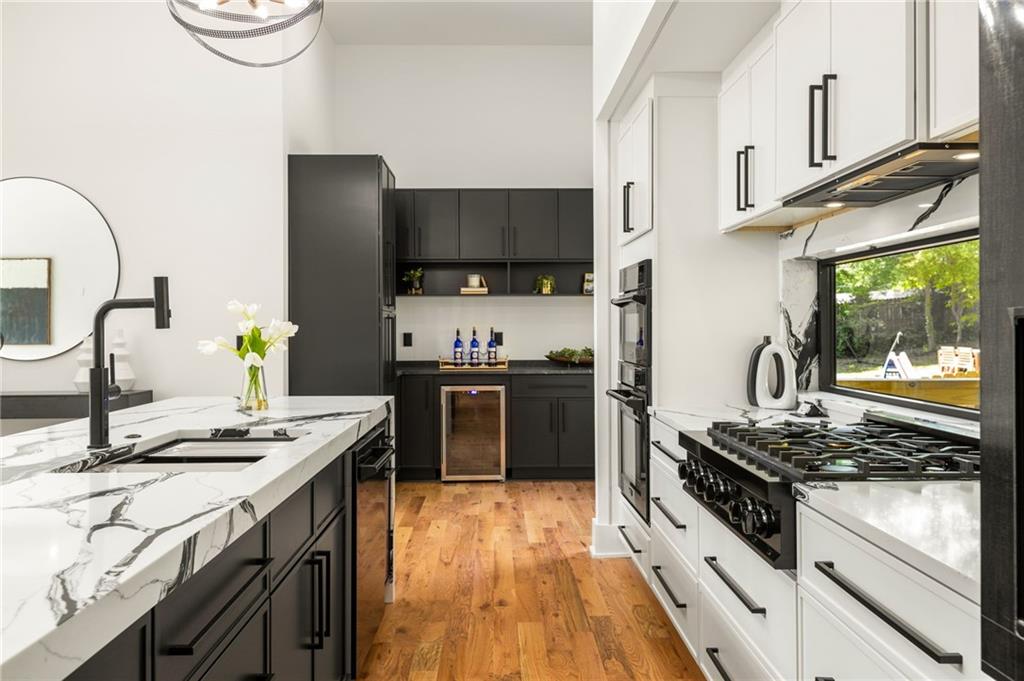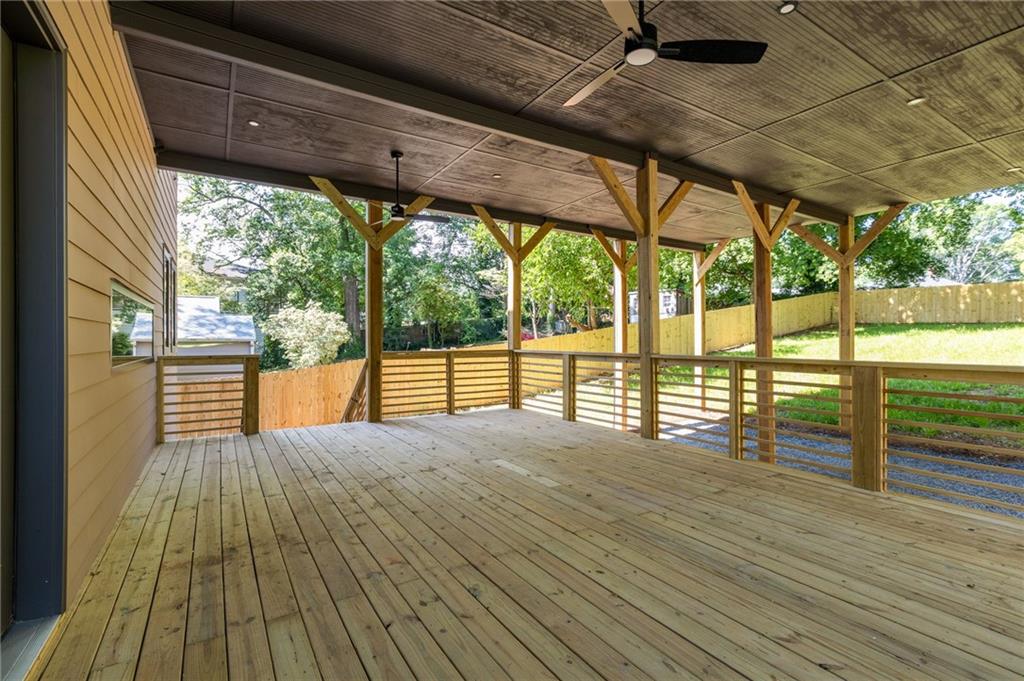187 Clay Street SE
Atlanta, GA 30317
$1,250,000
Live your ideal modern life in vibrant Kirkwood! This brand-new construction home redefines modern living with it's walkable location. Prepare to be captivated by sleek lines and contemporary design that highlight every inch of this stunning 3500 square foot home. With 6 bedrooms, 4.5 bathrooms, bonus loft with dry bar, and multiple outdoor balconies you have plenty of space to live, entertain, or relax. Imagine cozy evenings warmed by the ambiance of two double-sided fireplaces, seamlessly connecting living spaces. The beautiful waterfall countertops, glass window backsplash, dual-head option kitchen sink, and butler's prep bar will instantly bring out your inner professional chef. Or ascend to your own private oasis – an expansive roof deck offering breathtaking panoramic views of the surrounding cityscape. Picture yourself hosting unforgettable gatherings on the roof enjoying tranquil moments under the stars with your family. This thoughtfully designed residence also caters to the future with a convenient electric car charging station in garage, an in-wall cat-5 networking for audio or security needs through-out home and roof deck, hands-free vent hood and sensor-activated bathroom toilets. Come live the life you always wanted in one of Atlanta's best neighborhoods with this absolute stunner!
- SubdivisionKirkwood
- Zip Code30317
- CityAtlanta
- CountyDekalb - GA
Location
- ElementaryFred A. Toomer
- JuniorMartin L. King Jr.
- HighMaynard Jackson
Schools
- StatusActive
- MLS #7575764
- TypeResidential
MLS Data
- Bedrooms6
- Bathrooms4
- Half Baths1
- Bedroom DescriptionOversized Master, Sitting Room
- RoomsBasement, Bonus Room, Exercise Room, Great Room - 2 Story, Loft
- BasementDriveway Access, Full, Interior Entry
- FeaturesCathedral Ceiling(s), Crown Molding, Dry Bar, High Ceilings 10 ft Main, High Ceilings 10 ft Upper, His and Hers Closets, Low Flow Plumbing Fixtures, Recessed Lighting, Smart Home, Sound System, Walk-In Closet(s), Wet Bar
- KitchenBreakfast Bar, Kitchen Island, Pantry, Stone Counters, View to Family Room
- AppliancesDishwasher, Double Oven, Gas Range, Range Hood, Refrigerator
- HVACCentral Air, Zoned
- Fireplaces2
- Fireplace DescriptionDouble Sided, Family Room, Master Bedroom
Interior Details
- StyleContemporary, Modern
- ConstructionFiber Cement, Metal Siding, Spray Foam Insulation
- Built In2025
- StoriesArray
- ParkingDrive Under Main Level, Garage, Garage Door Opener, Garage Faces Front, On Street, Electric Vehicle Charging Station(s)
- FeaturesBalcony, Private Yard
- ServicesNear Public Transport, Near Schools, Near Shopping, Near Trails/Greenway, Park, Restaurant
- UtilitiesCable Available, Electricity Available, Natural Gas Available, Sewer Available, Underground Utilities, Water Available
- SewerPublic Sewer
- Lot DescriptionLevel, Rectangular Lot
- Lot Dimensions180 x 50
- Acres0.22
Exterior Details
Listing Provided Courtesy Of: EXP Realty, LLC. 888-959-9461

This property information delivered from various sources that may include, but not be limited to, county records and the multiple listing service. Although the information is believed to be reliable, it is not warranted and you should not rely upon it without independent verification. Property information is subject to errors, omissions, changes, including price, or withdrawal without notice.
For issues regarding this website, please contact Eyesore at 678.692.8512.
Data Last updated on February 13, 2026 3:52pm




































