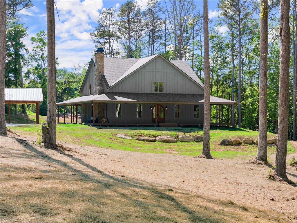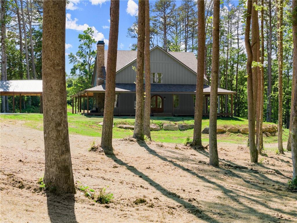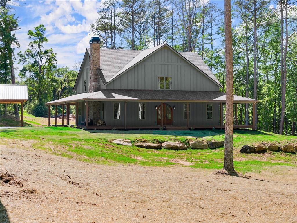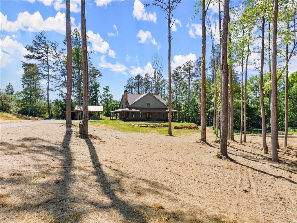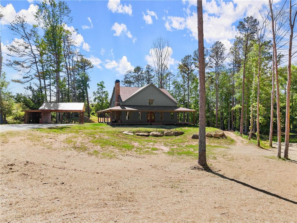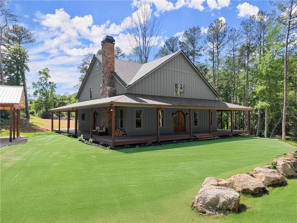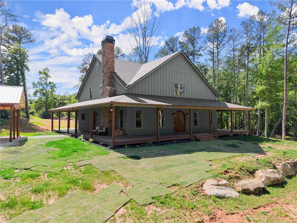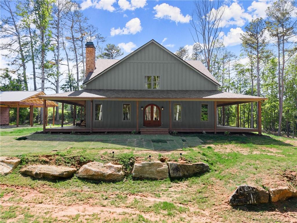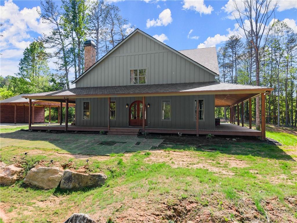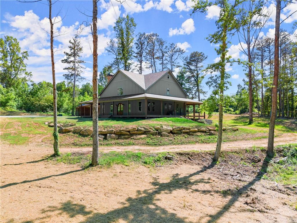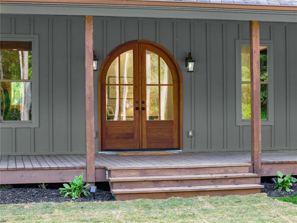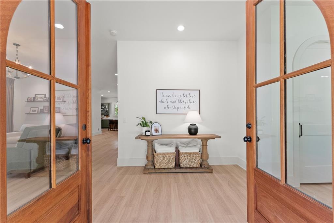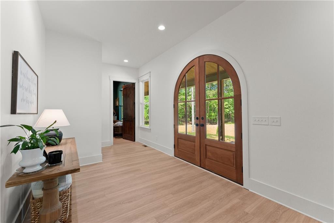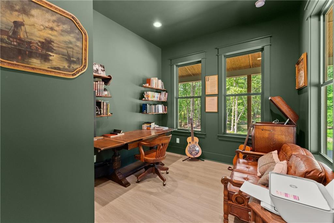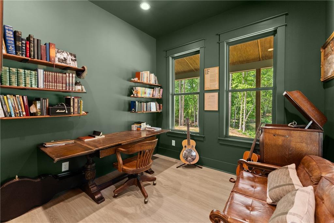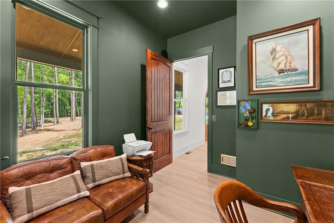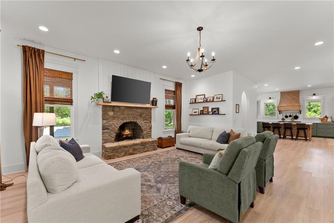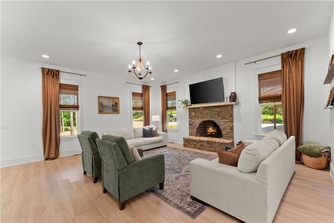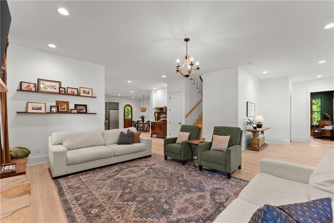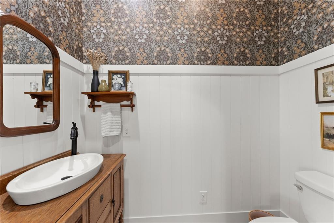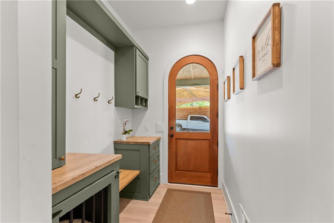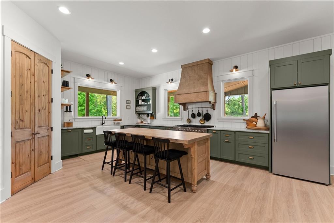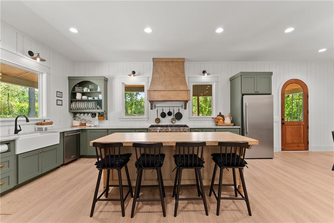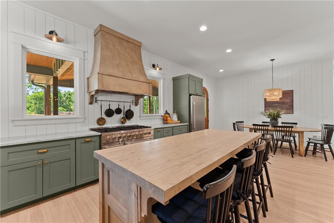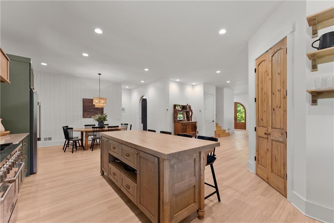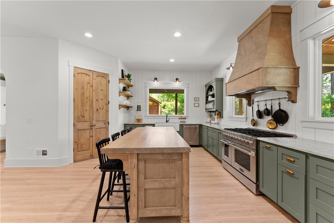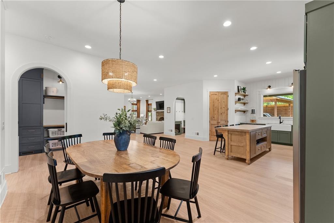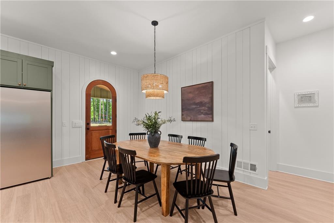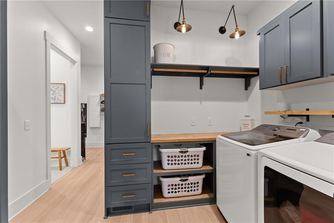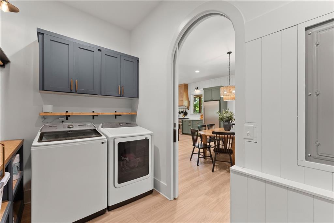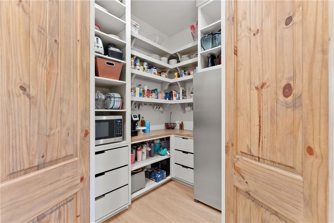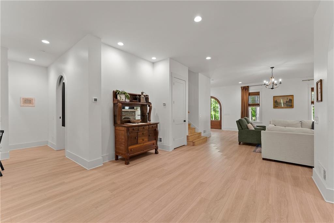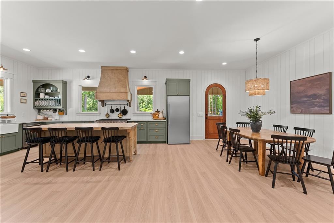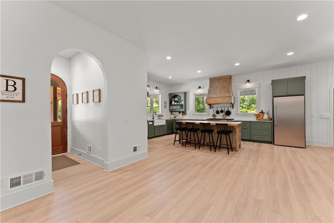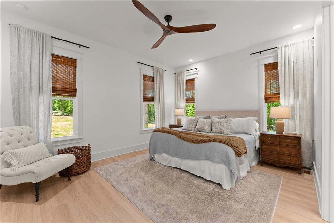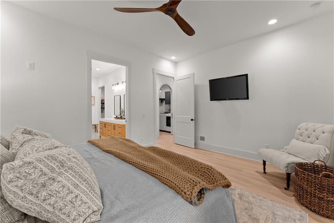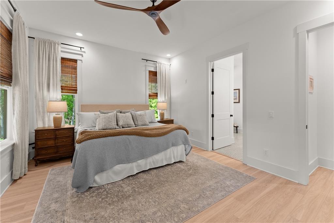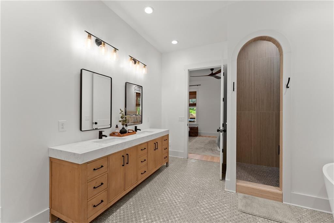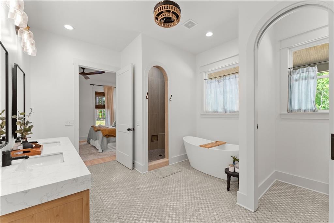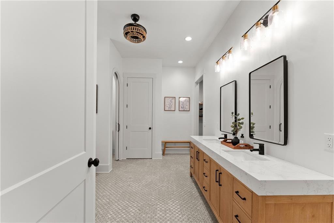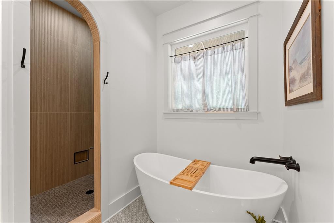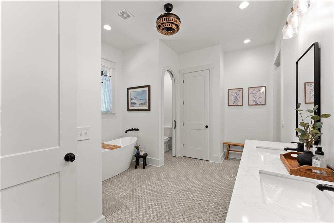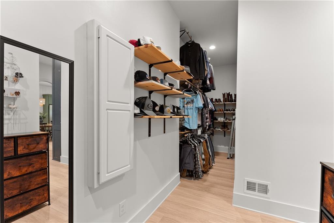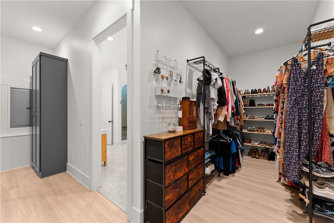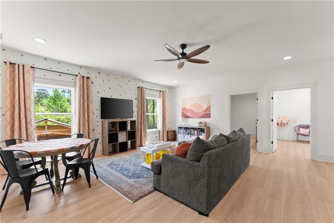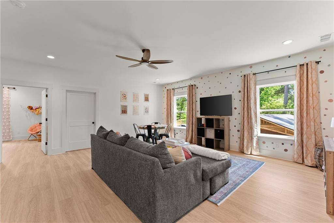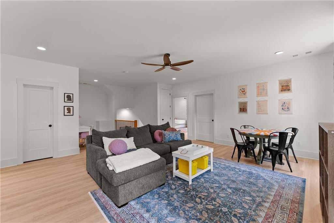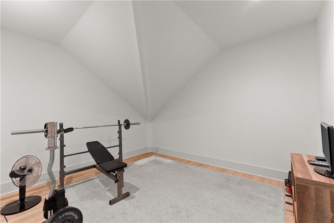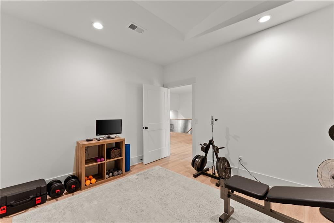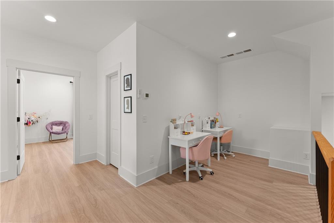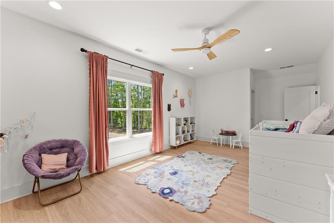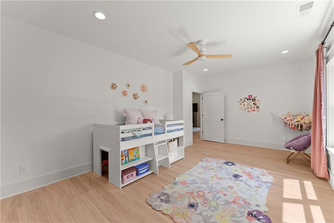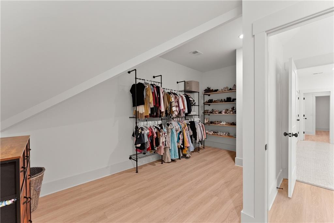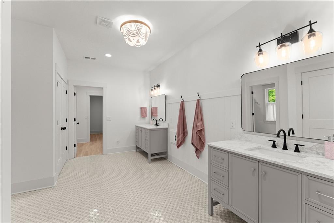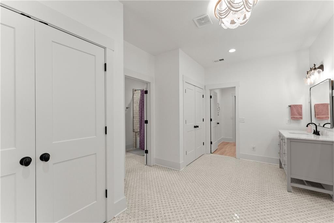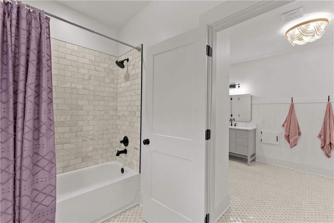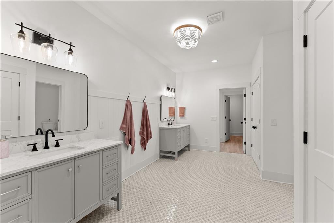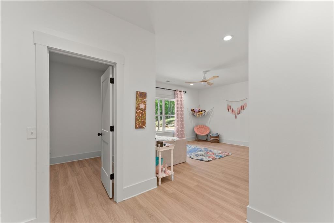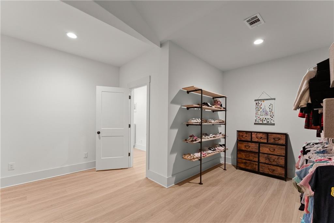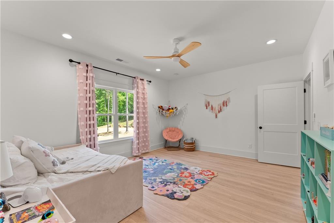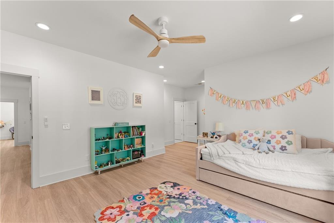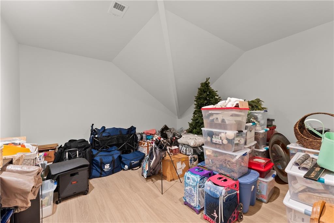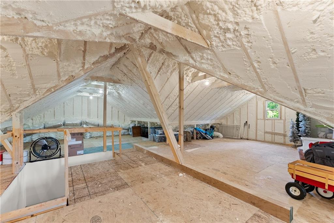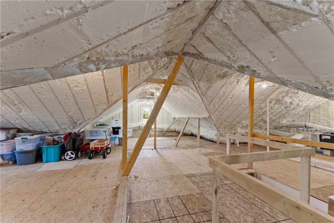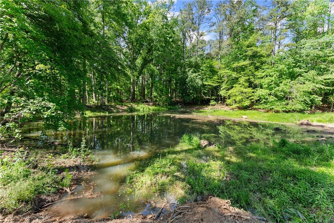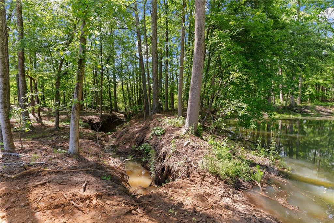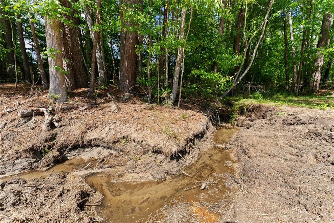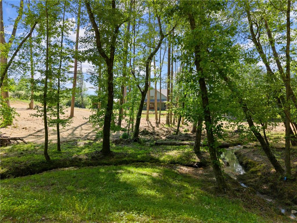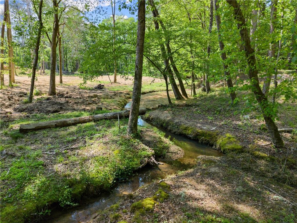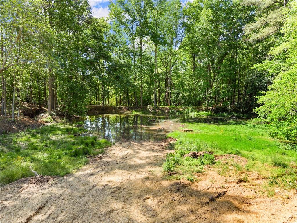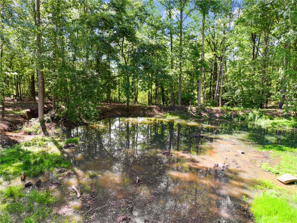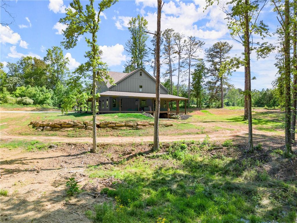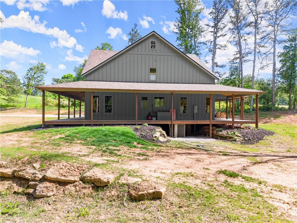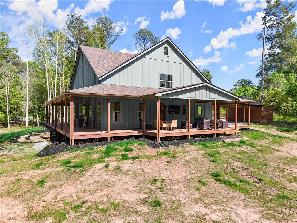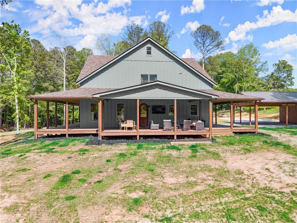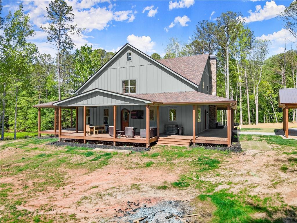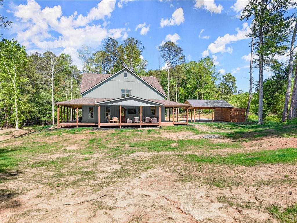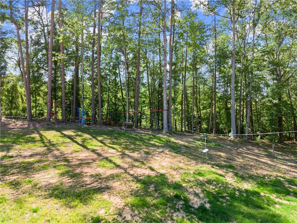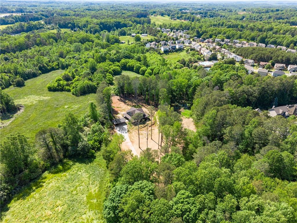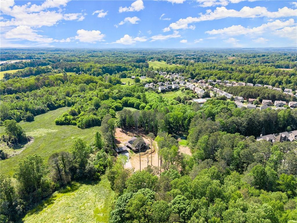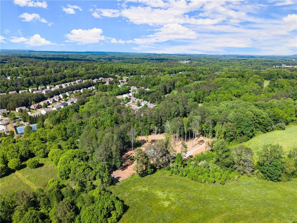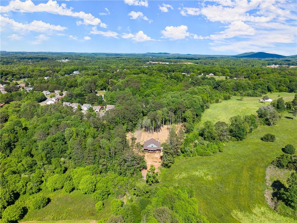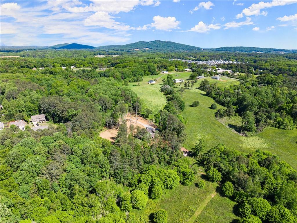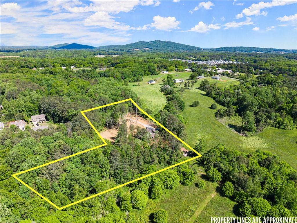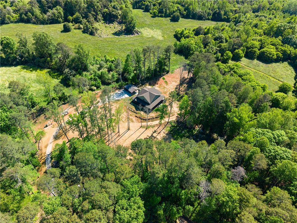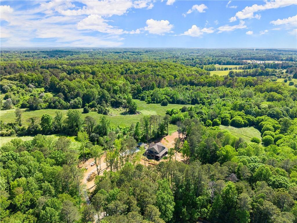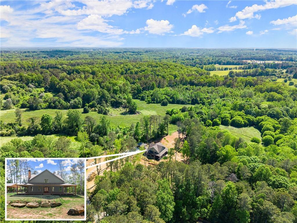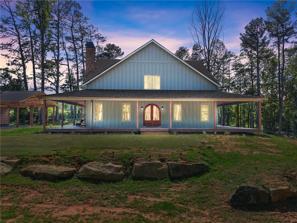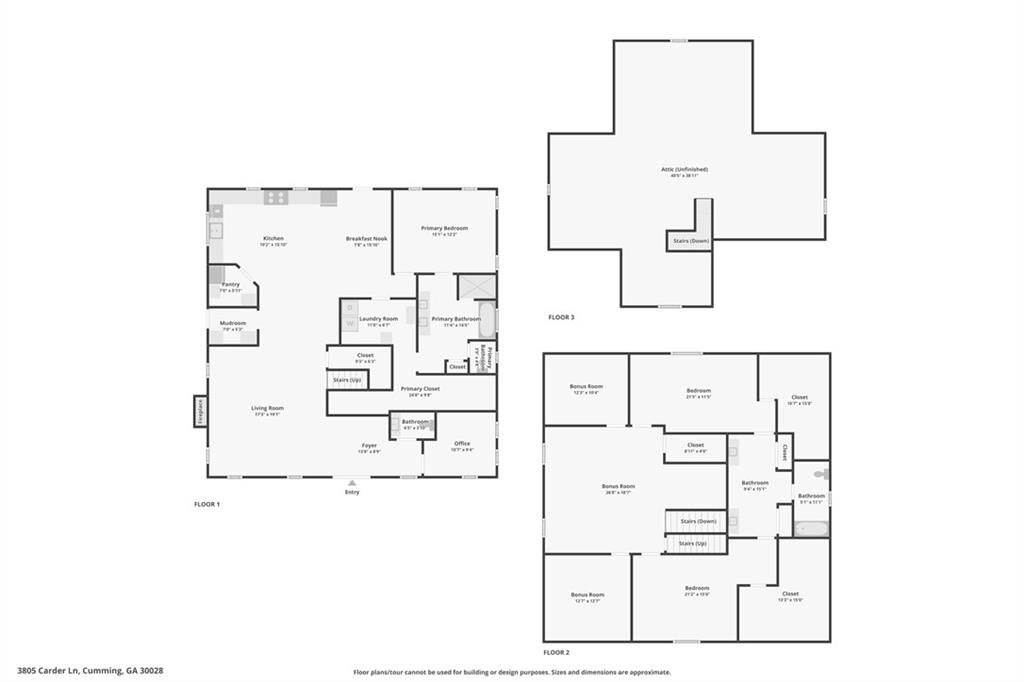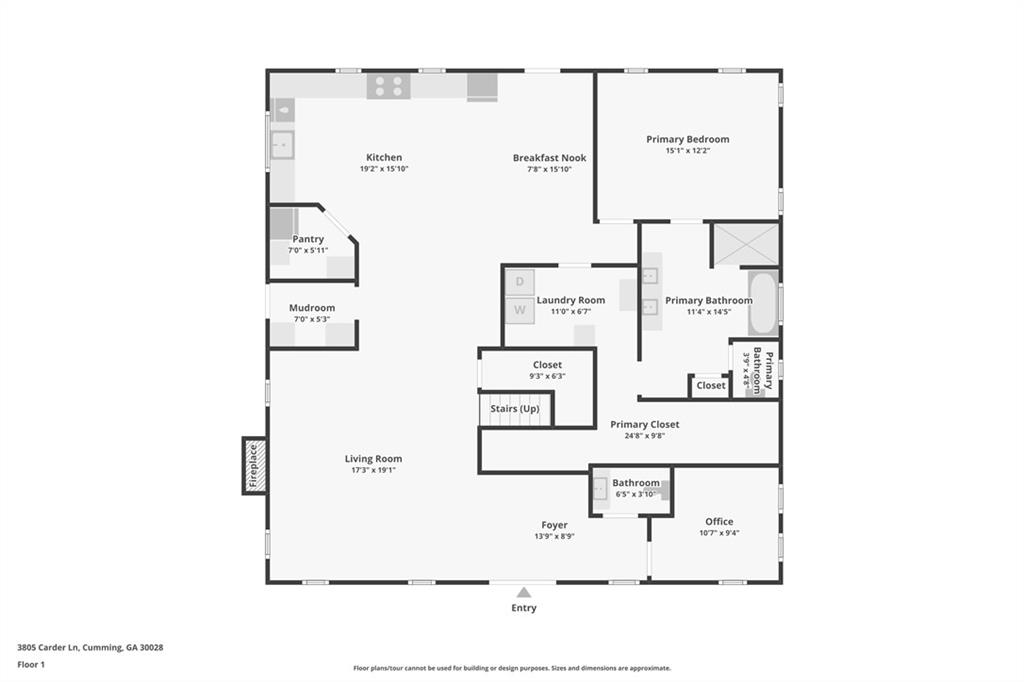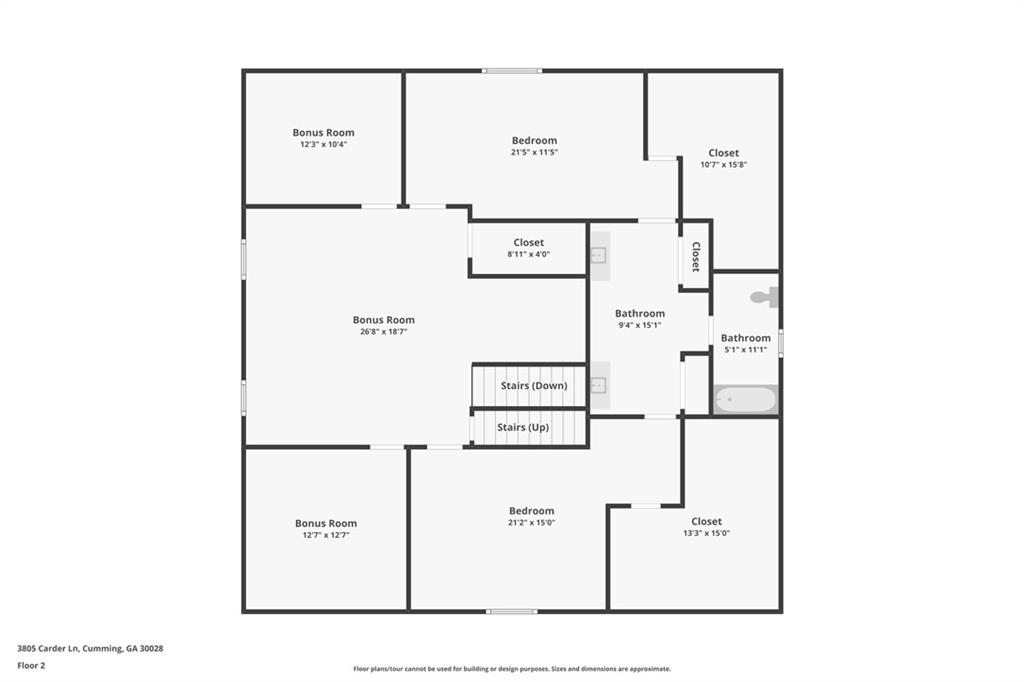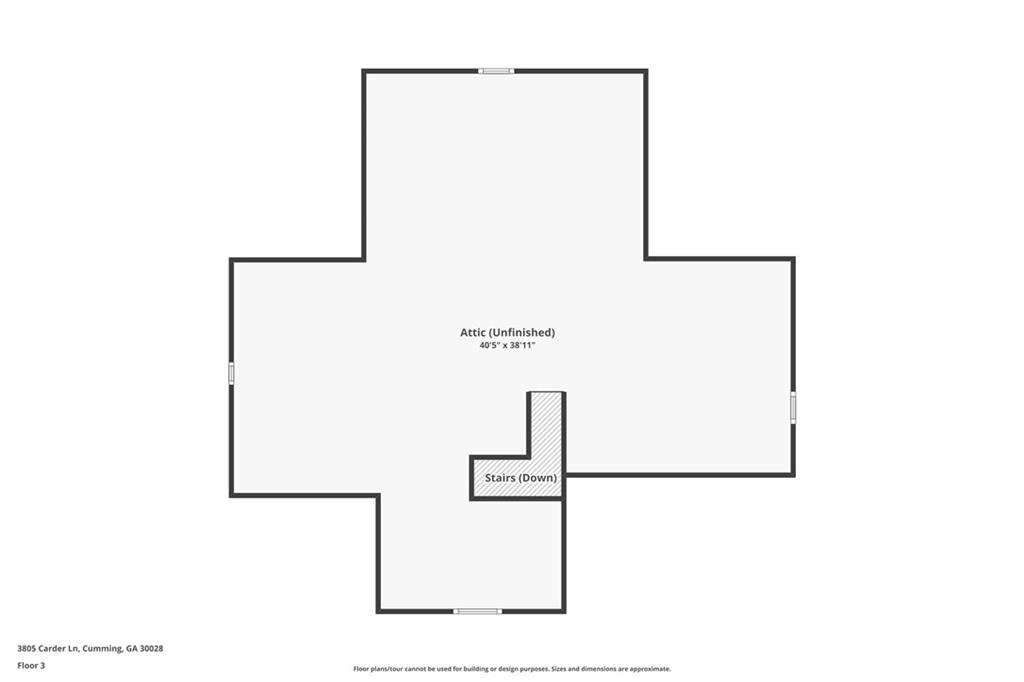3805 Carder Lane
Cumming, GA 30028
$1,130,000
Tucked away down a quiet country road, this charming custom farmhouse, completed in June 2024 offers the perfect blend of rustic tranquility and modern luxury. Set on 5+ private acres between a peaceful subdivision and open pastures, this one-of-a-kind home features breathtaking views, abundant wildlife, and a creek-fed pond with a natural waterfall. Step inside and discover a cozy cottage-inspired design with rounded doorways, arched openings, and custom rock work throughout, all built around an open-concept floor plan. The heart of the home is a gorgeous custom kitchen complete with a handcrafted island, custom range hood, and a spacious walk-in pantry perfect for entertaining or quiet nights at home. The main-level primary suite is a true retreat, featuring a beautifully tiled bathroom with a standing soaking tub, walk-in shower, and large walk-in closet. Upstairs you'll find two additional bedrooms, two versatile bonus rooms, and permanent stair access to a foam-insulated attic, ideal for cooled storage or future expansion. Enjoy working from home in the custom main-floor office, then unwind on the expansive 10-foot wrap-around porch where deer roam nearby. On cooler days, gather around the true masonry fireplace that spans all three floors, creating a warm and inviting atmosphere. This is your chance to own a stunning farmhouse that offers the best of both worlds, peaceful privacy and everyday convenience.
- SubdivisionN/a
- Zip Code30028
- CityCumming
- CountyForsyth - GA
Location
- ElementaryPoole's Mill
- JuniorLiberty - Forsyth
- HighNorth Forsyth
Schools
- StatusPending
- MLS #7575808
- TypeResidential
MLS Data
- Bedrooms3
- Bathrooms2
- Half Baths1
- Bedroom DescriptionMaster on Main
- RoomsBonus Room, Exercise Room, Family Room, Living Room, Office
- FeaturesDouble Vanity, Entrance Foyer, High Ceilings 9 ft Main, High Ceilings 9 ft Upper, Permanent Attic Stairs, Walk-In Closet(s)
- KitchenCabinets Other, Eat-in Kitchen, Kitchen Island, Pantry Walk-In, Stone Counters, View to Family Room
- AppliancesDishwasher, Double Oven, Dryer, Electric Water Heater, Gas Cooktop, Range Hood, Refrigerator
- HVACCeiling Fan(s), Central Air
- Fireplaces1
- Fireplace DescriptionFamily Room, Masonry
Interior Details
- StyleFarmhouse
- ConstructionFiber Cement
- Built In2024
- StoriesArray
- ParkingCarport, Covered, Detached, Level Driveway
- FeaturesPrivate Entrance, Private Yard, Rain Gutters, Rear Stairs
- UtilitiesCable Available, Electricity Available
- SewerSeptic Tank
- Lot DescriptionBack Yard, Cleared, Creek On Lot, Front Yard, Lake On Lot, Level
- Lot Dimensionsx
- Acres5.07
Exterior Details
Listing Provided Courtesy Of: Century 21 Results 770-889-6090

This property information delivered from various sources that may include, but not be limited to, county records and the multiple listing service. Although the information is believed to be reliable, it is not warranted and you should not rely upon it without independent verification. Property information is subject to errors, omissions, changes, including price, or withdrawal without notice.
For issues regarding this website, please contact Eyesore at 678.692.8512.
Data Last updated on August 24, 2025 12:53am
