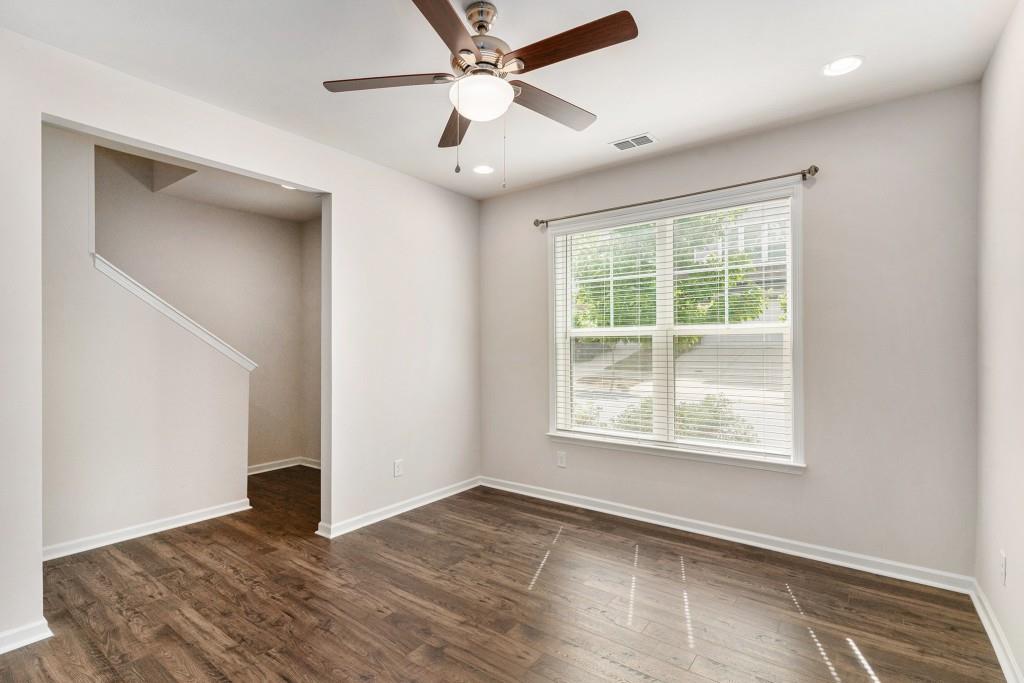1624 Venture Point Way
Decatur, GA 30032
$380,000
Enjoy the perfect blend of comfort, space, and location in this End-Unit Townhome tucked inside the Gated Community of White Oak at East Lake. Just minutes from Downtown Decatur, you'll love being close to Local Shops, Top-Rated Restaurants, Community Events, and Scenic Parks like Shoals Creek, Belvedere, and White Oak, along with major destinations like Agnes Scott College, Emory University, and the DeKalb Farmers Market. Inside, the Open Main Level offers effortless everyday living with a light-filled Family Room featuring a Fireplace, Newly Added Built-In Shelving, and access to a Private Deck with lovely views of the surrounding trees. The central Kitchen impresses with White Cabinetry, Stainless Steel Appliances, Custom Tile Backsplash, Quartz Counters, and a Large Central Island with a Breakfast Bar. An adjacent Dining Space with Built-In Shelving and a convenient Half Bath complete the Main Level. Upstairs, the Spacious Primary Suite showcases a Tray Ceiling, Walk-In Closet with Custom Shelving, and a Private Ensuite Bathroom with Dual Sinks and an Oversized Tiled Shower. Two Additional Bedrooms share a well-appointed Hall Bathroom. The Lower Level adds flexibility with a Large Flex Space, Full Bathroom, and Closet perfect for a Home Office, Home Gym, or Guest Suite. With Unbeatable Access to Hosea + 2nd, Downtown Kirkwood, and the Vibrant Dining and Shopping Scene at Downtown Decatur, plus Downtown and Midtown Atlanta less than 20 minutes away, this is Intown Living at its Best!
- SubdivisionWhite Oak At East Lake
- Zip Code30032
- CityDecatur
- CountyDekalb - GA
Location
- ElementaryPeachcrest
- JuniorMary McLeod Bethune
- HighTowers
Schools
- StatusActive Under Contract
- MLS #7575809
- TypeCondominium & Townhouse
MLS Data
- Bedrooms3
- Bathrooms3
- Half Baths1
- Bedroom DescriptionOversized Master
- RoomsBonus Room, Family Room
- FeaturesBookcases, High Ceilings 9 ft Main, High Ceilings 9 ft Upper, High Ceilings 9 ft Lower, High Speed Internet, Recessed Lighting, Tray Ceiling(s), Walk-In Closet(s)
- KitchenBreakfast Bar, Cabinets White, Kitchen Island, Pantry, Stone Counters, View to Family Room
- AppliancesDishwasher, Disposal, Dryer, Gas Oven/Range/Countertop, Gas Range, Microwave, Refrigerator, Washer
- HVACCeiling Fan(s), Central Air
- Fireplaces1
- Fireplace DescriptionFamily Room, Gas Log
Interior Details
- StyleTownhouse, Traditional
- ConstructionBrick, Cement Siding
- Built In2020
- StoriesArray
- ParkingAttached, Driveway, Garage, Garage Door Opener, Garage Faces Side, Level Driveway
- FeaturesBalcony, Private Entrance
- ServicesNear Schools, Near Shopping, Near Trails/Greenway, Park, Restaurant, Sidewalks, Street Lights
- SewerPublic Sewer
- Lot DescriptionLandscaped, Level
- Acres0.04
Exterior Details
Listing Provided Courtesy Of: Bolst, Inc. 404-482-2293

This property information delivered from various sources that may include, but not be limited to, county records and the multiple listing service. Although the information is believed to be reliable, it is not warranted and you should not rely upon it without independent verification. Property information is subject to errors, omissions, changes, including price, or withdrawal without notice.
For issues regarding this website, please contact Eyesore at 678.692.8512.
Data Last updated on May 20, 2025 8:39pm

































