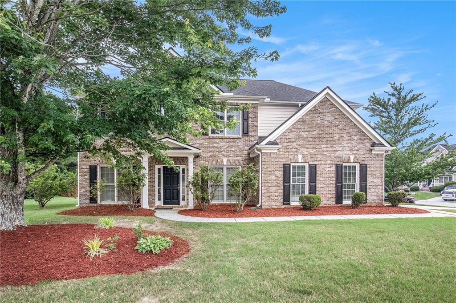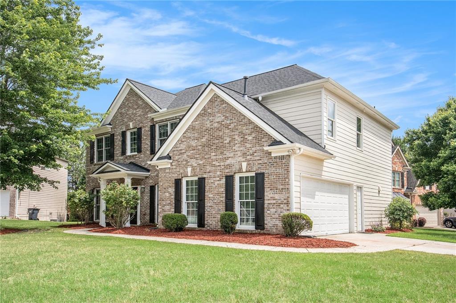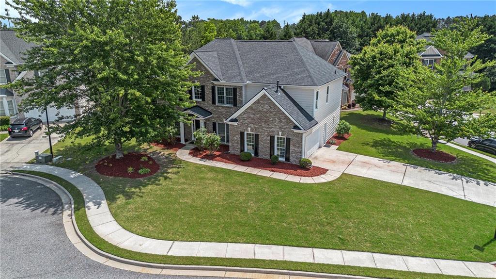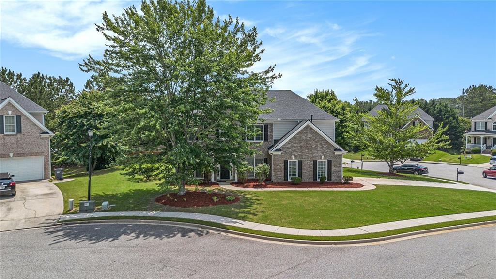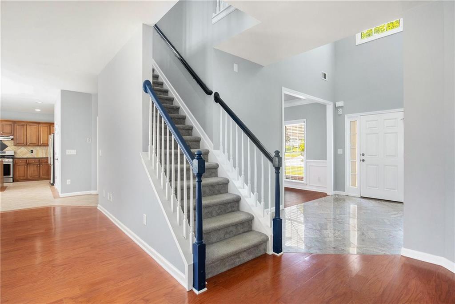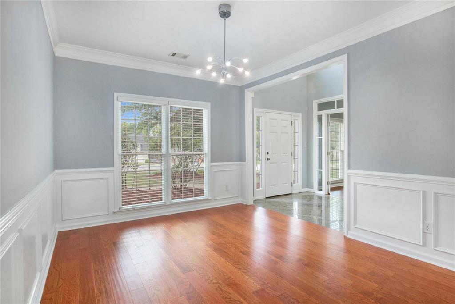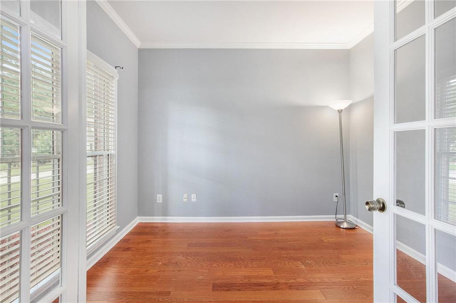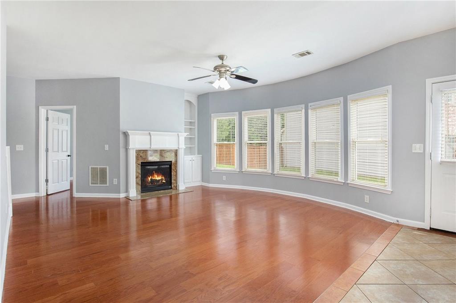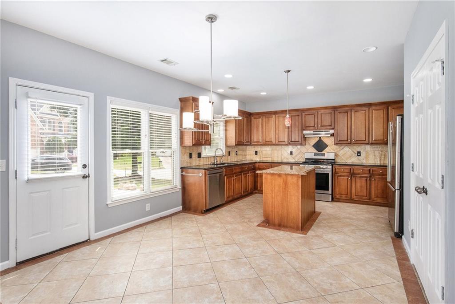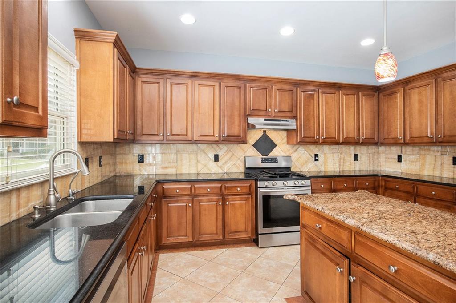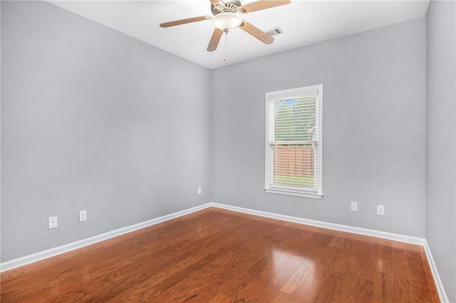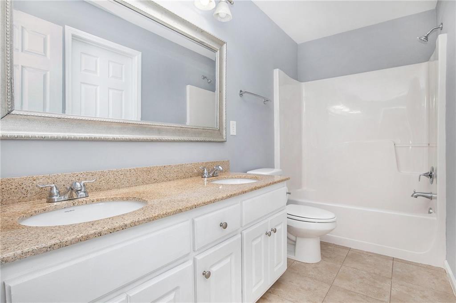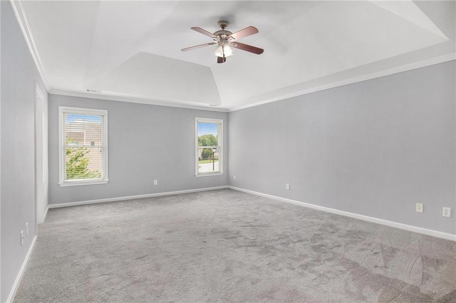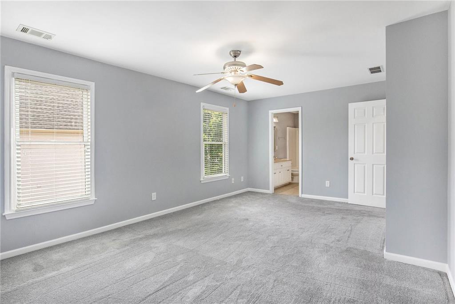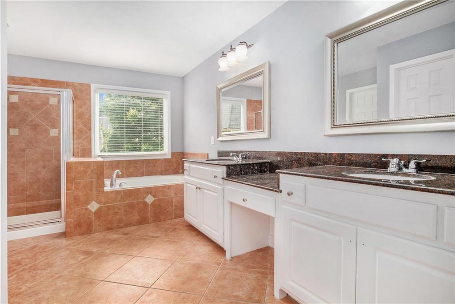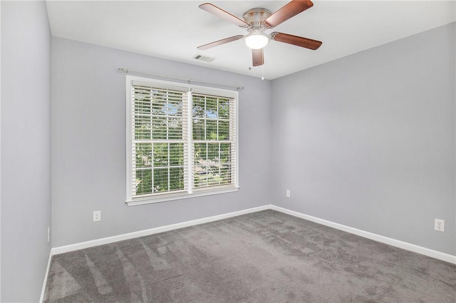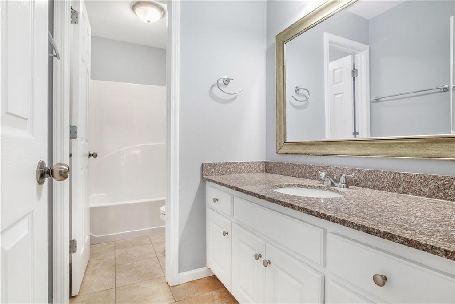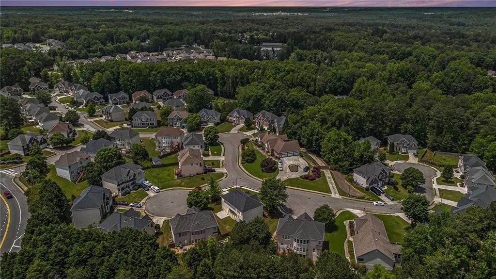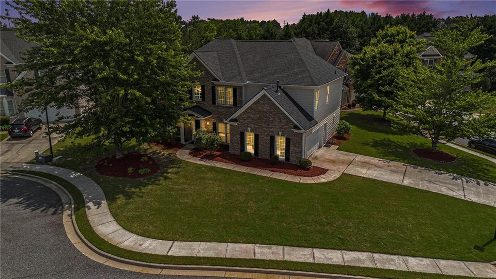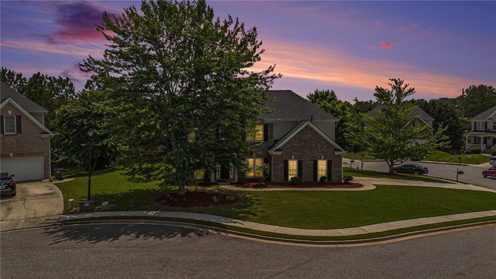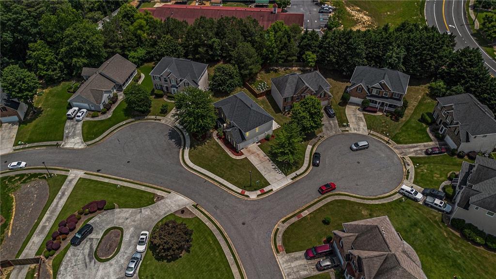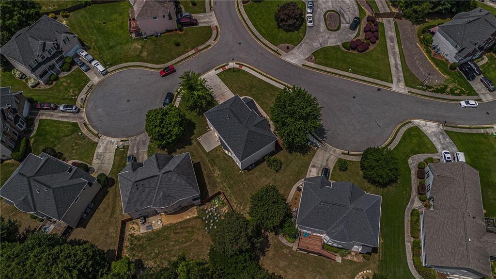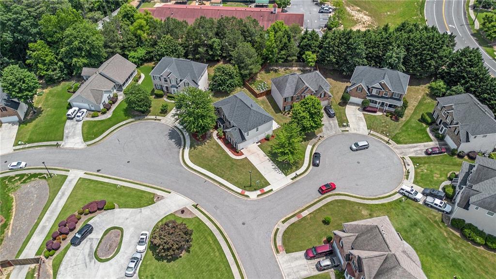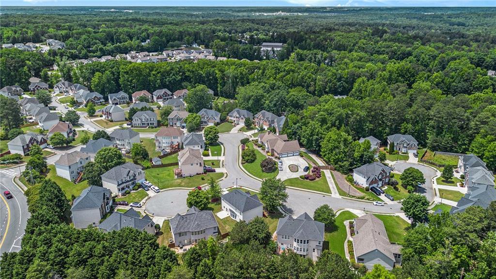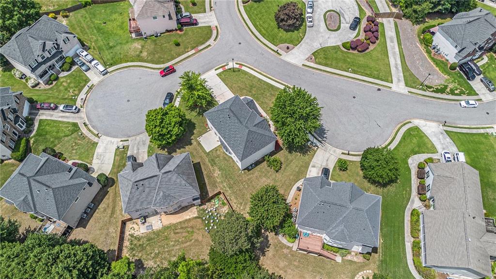2023 Arbor Springs Way
Buford, GA 30519
$550,000
Spacious Luxury Living with Dual Suites on a Prime Double Cul-de-Sac Lot! Welcome to your dream home! Perfectly situated just minutes from I-85 and Mall of Georgia, this expansive 5-bedroom, 4-bathroom home is nestled on a rare double corner cul-de-sac lot, offering both privacy and charm in a quiet, family-friendly neighborhood. Step inside and be greeted by a bright, open layout featuring a versatile flex room with elegant French glass doors—ideal as a private home office or a cozy formal living space. Entertain guests in the sophisticated formal dining room, or gather around the stunning full granite fireplace in the spacious family room, which flows effortlessly into the upgraded eat-in kitchen adorned with a striking Onyx backsplash and modern finishes. Hosting guests is a breeze with a main-floor in-law/guest suite and full bath, providing comfort and convenience for visitors or multi-generational living. Upstairs, discover not just one—but two luxurious suites. The primary suite is a serene retreat with tray ceilings, a spa-inspired walk-in tiled shower, dual vanities, and a generous walk-in closet. The second large suite offers its own spacious layout, a private attached bathroom, and a walk-in closet—perfect for extended family, a teen retreat, or a VIP guest room. Enjoy outdoor living with a private patio and fully fenced backyard—ideal for summer BBQs, pets, or peaceful morning coffee. Plus, you're just 10 minutes from premier shopping, dining, and entertainment at the Mall of Georgia. BONUS: Qualified buyers may be eligible for discounted rate options and no-lender-fee future refinancing!
- SubdivisionArbors at Old Peachtree
- Zip Code30519
- CityBuford
- CountyGwinnett - GA
Location
- ElementaryFreeman's Mill
- JuniorTwin Rivers
- HighMountain View
Schools
- StatusActive
- MLS #7575816
- TypeResidential
MLS Data
- Bedrooms5
- Bathrooms4
- RoomsOffice
- FeaturesCrown Molding, Double Vanity, Entrance Foyer 2 Story, Recessed Lighting, Tray Ceiling(s), Walk-In Closet(s)
- KitchenCabinets Stain, Kitchen Island, Solid Surface Counters, View to Family Room
- AppliancesDishwasher, Gas Range, Refrigerator
- HVACCentral Air
- Fireplaces1
- Fireplace DescriptionFamily Room
Interior Details
- StyleTraditional
- ConstructionBrick Front, Cedar
- Built In2004
- StoriesArray
- ParkingAttached, Driveway, Garage, Garage Faces Side
- FeaturesRain Gutters
- Lot DescriptionBack Yard, Cul-de-sac Lot, Front Yard
- Lot Dimensions117x80x117x84
- Acres0.22
Exterior Details
Listing Provided Courtesy Of: Orchard Brokerage LLC 844-515-9880

This property information delivered from various sources that may include, but not be limited to, county records and the multiple listing service. Although the information is believed to be reliable, it is not warranted and you should not rely upon it without independent verification. Property information is subject to errors, omissions, changes, including price, or withdrawal without notice.
For issues regarding this website, please contact Eyesore at 678.692.8512.
Data Last updated on October 4, 2025 8:47am
