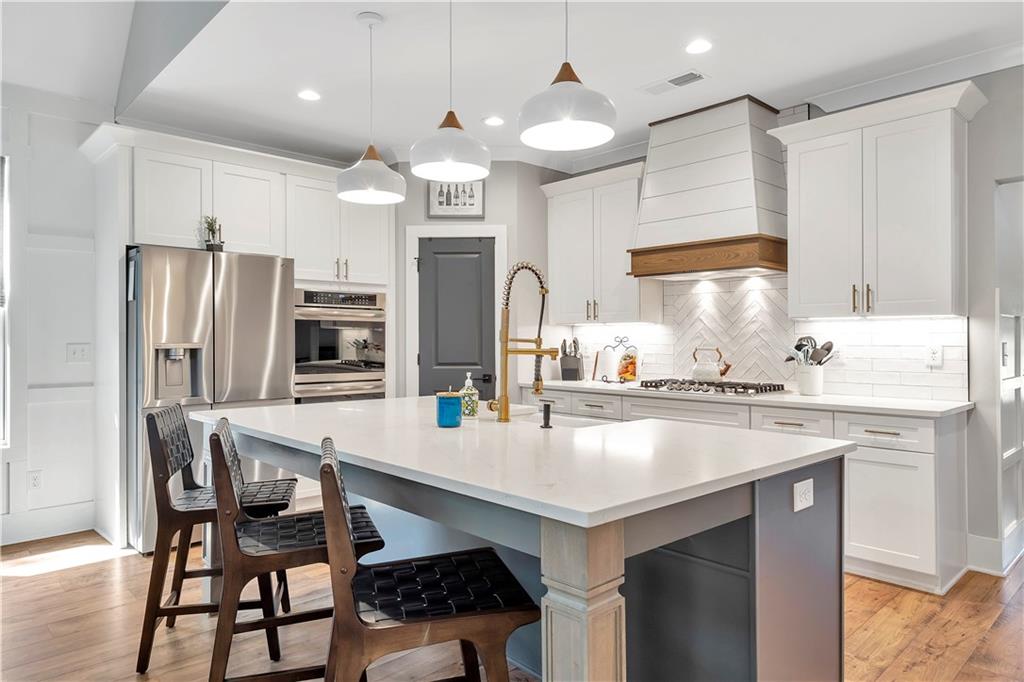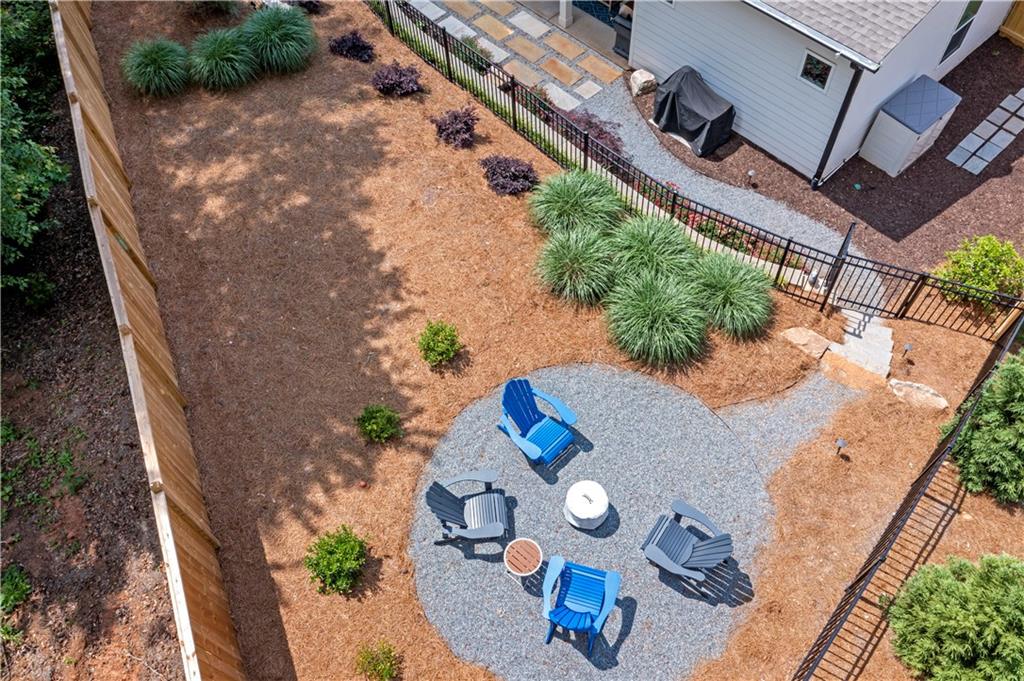141 Alaina Road
Canton, GA 30115
$600,000
Built in 2022 and better than new, this thoughtfully designed home is tucked into a quiet pocket of Holly Springs where neighbors wave, kids ride bikes, and everything just feels easy. From the moment you step inside, the open layout invites you in. Natural light pours across the wide plank flooring, leading you through a space that’s made for both everyday life and special gatherings. The kitchen is a dream—quartz countertops, double ovens, gas cooktop, custom vent hood, and an oversized island ready for baking cookies or serving up charcuterie on a Friday night. It opens to a vaulted family room with a cozy brick fireplace and walls of windows overlooking the backyard. On the main level, you’ll find the primary suite—private and peaceful with a spa-style bath featuring a zero-entry shower, double vanity, and a walk-in closet that actually fits it all. There’s a second bedroom on the main, perfect for guests or working from home. Upstairs, two more spacious bedrooms and a full bath make room for everyone. But the real showstopper? Step out back to your covered patio—perfect for quiet mornings with coffee or winding down in the evenings. The backyard is fully fenced, beautifully landscaped, and designed for low maintenance with an irrigation system and shade-tolerant Bermuda sod. Whether you're tossing a football, letting the dog run, or hosting a backyard BBQ, this outdoor space checks all the boxes. With charming curb appeal, durable HardiPlank siding, and every space designed for comfort and connection, this home feels like the one you’ve been waiting for.
- SubdivisionSage Brooke
- Zip Code30115
- CityCanton
- CountyCherokee - GA
Location
- ElementaryHolly Springs - Cherokee
- JuniorDean Rusk
- HighSequoyah
Schools
- StatusPending
- MLS #7575838
- TypeResidential
MLS Data
- Bedrooms4
- Bathrooms3
- Half Baths1
- Bedroom DescriptionMaster on Main, Oversized Master
- FeaturesCoffered Ceiling(s), Crown Molding, Double Vanity, Entrance Foyer, Vaulted Ceiling(s), Walk-In Closet(s)
- KitchenCabinets White, Kitchen Island, View to Family Room
- AppliancesDishwasher, Disposal, Double Oven, Gas Cooktop, Gas Range, Microwave, Range Hood, Refrigerator
- HVACCentral Air
- Fireplaces1
Interior Details
- StyleCraftsman, Farmhouse, Traditional
- ConstructionBrick, HardiPlank Type
- Built In2021
- StoriesArray
- ParkingDriveway, Garage, Garage Door Opener, Garage Faces Front, Level Driveway
- FeaturesPrivate Entrance, Private Yard, Rain Gutters
- ServicesHomeowners Association, Sidewalks
- UtilitiesCable Available, Electricity Available, Natural Gas Available, Phone Available, Sewer Available, Underground Utilities, Water Available
- SewerPublic Sewer
- Lot DescriptionBack Yard, Cul-de-sac Lot, Landscaped
- Lot Dimensionsx
- Acres0.2
Exterior Details
Listing Provided Courtesy Of: Keller Williams Realty Atlanta Partners 678-341-2900

This property information delivered from various sources that may include, but not be limited to, county records and the multiple listing service. Although the information is believed to be reliable, it is not warranted and you should not rely upon it without independent verification. Property information is subject to errors, omissions, changes, including price, or withdrawal without notice.
For issues regarding this website, please contact Eyesore at 678.692.8512.
Data Last updated on July 8, 2025 10:28am

























