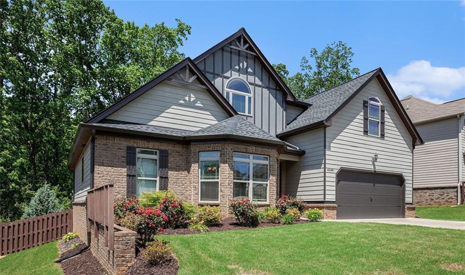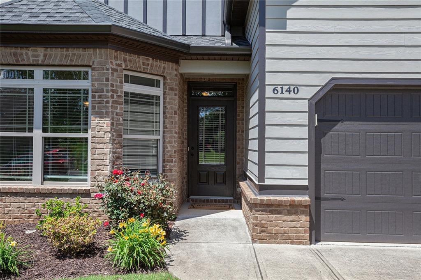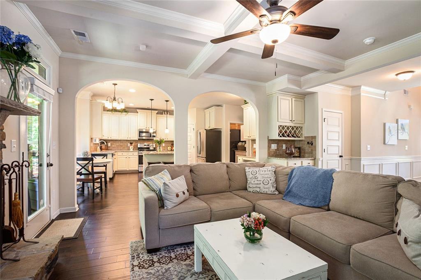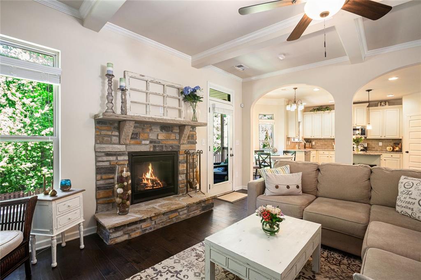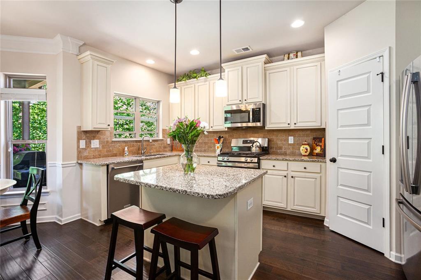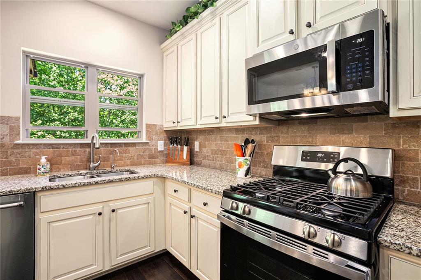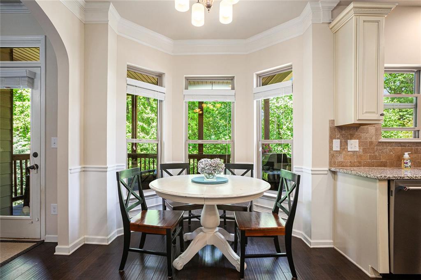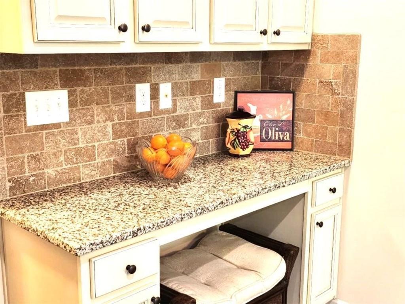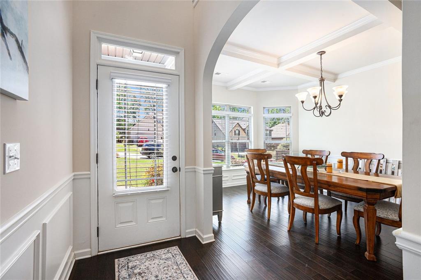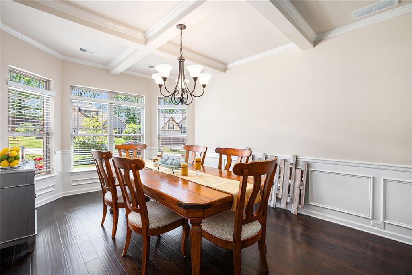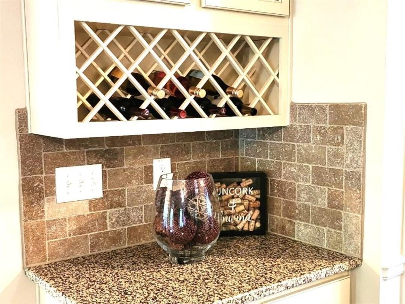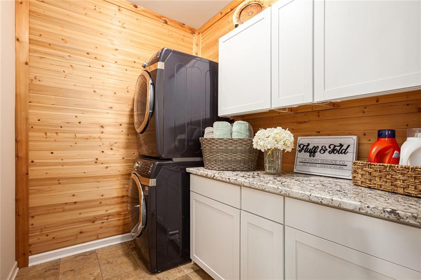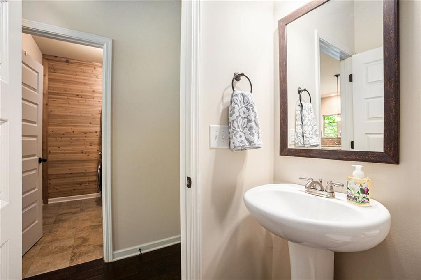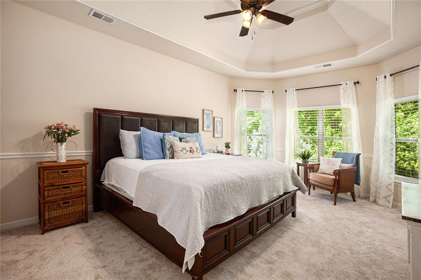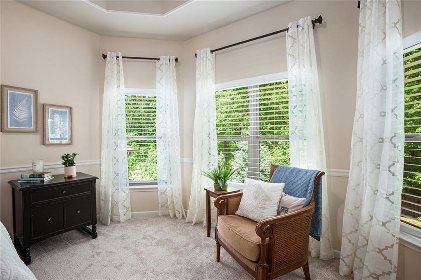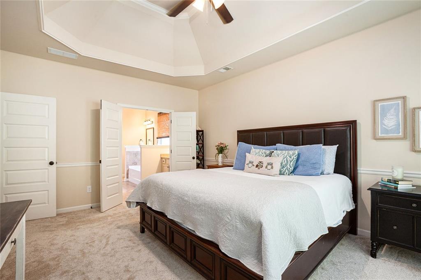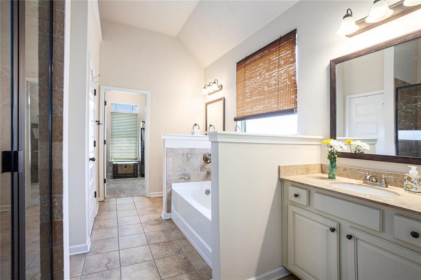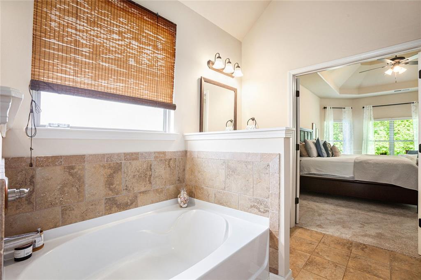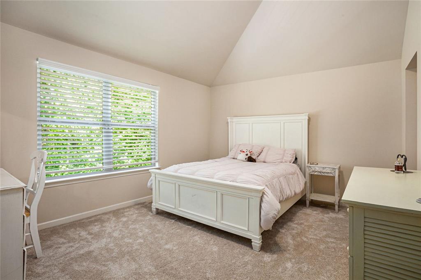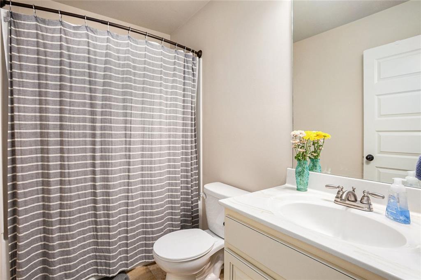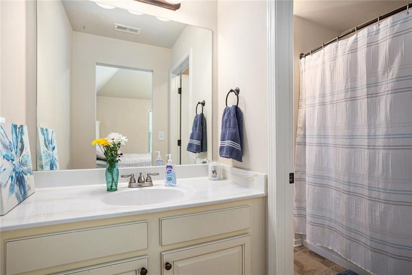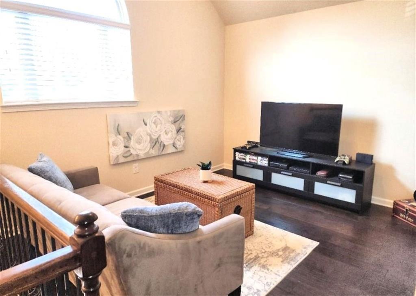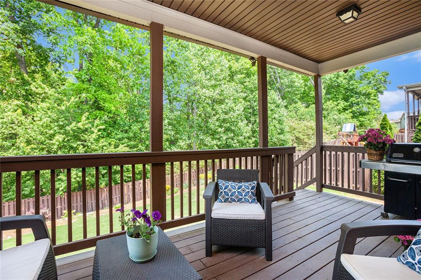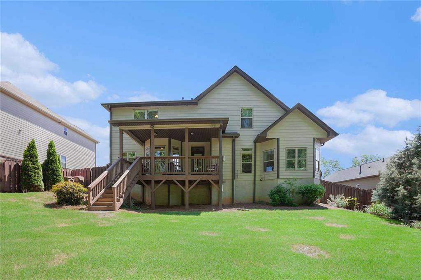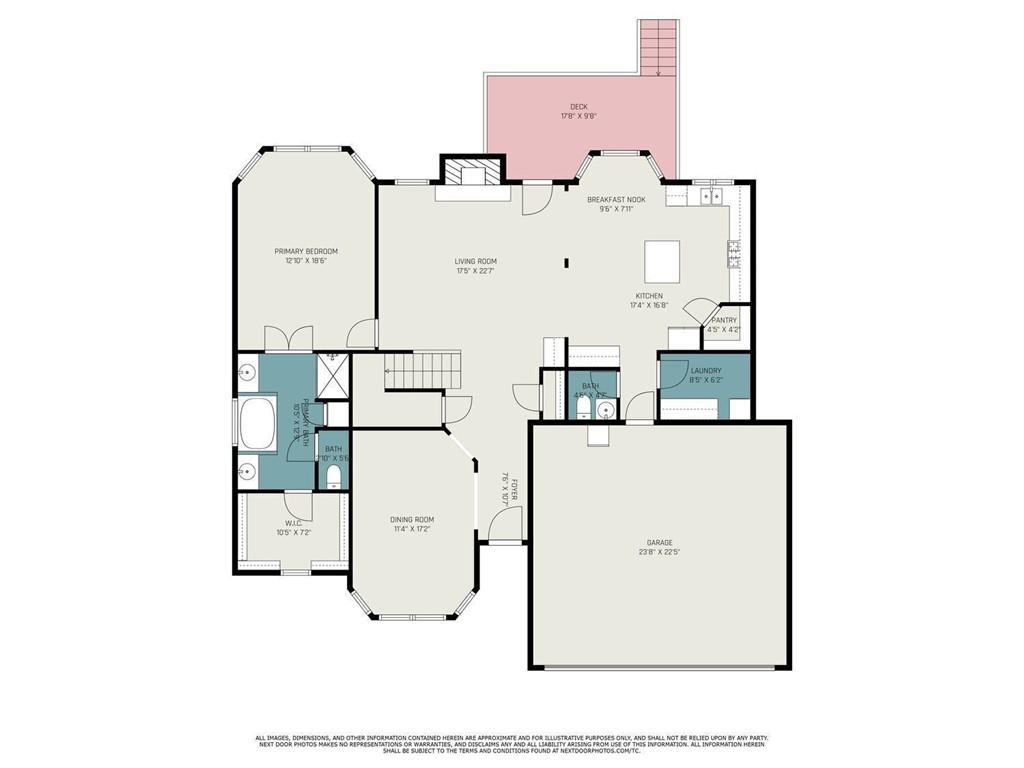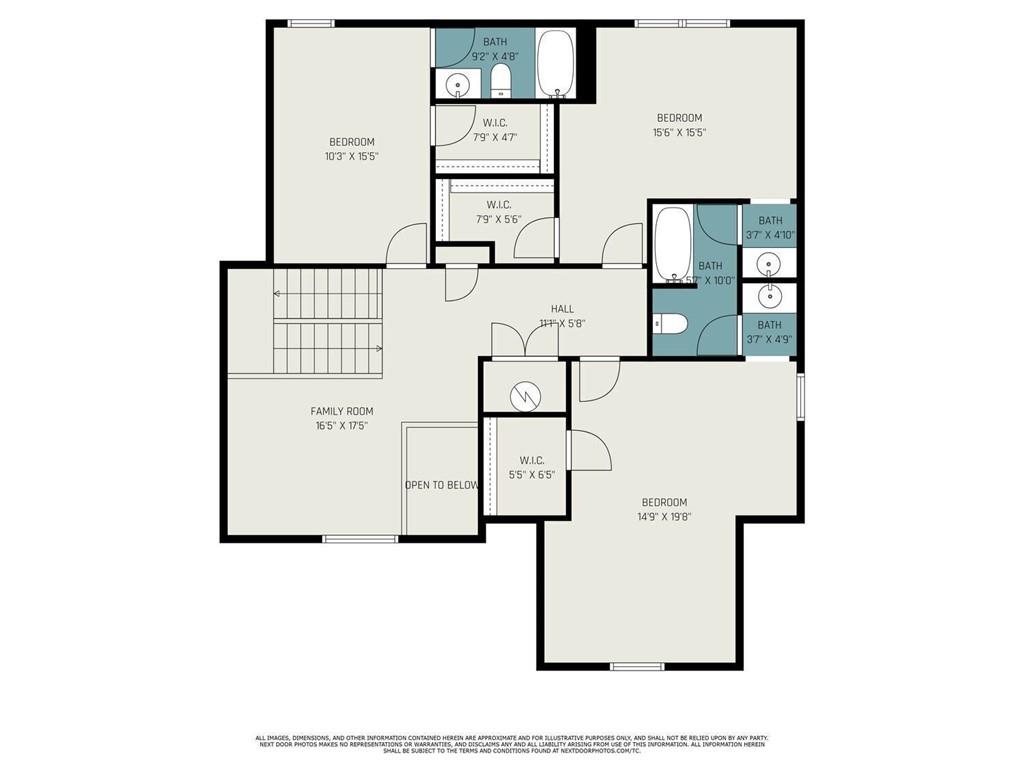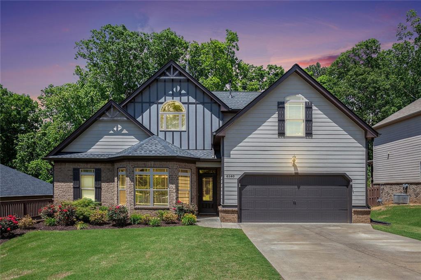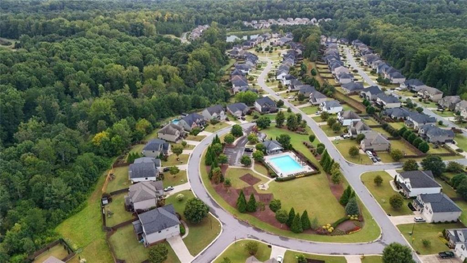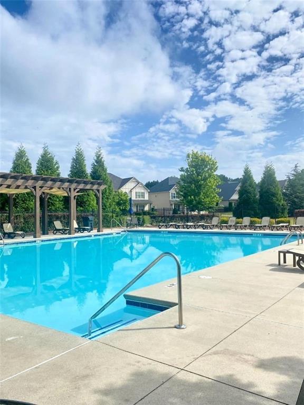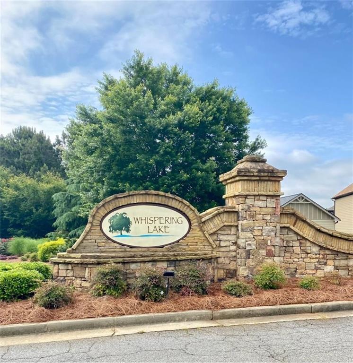6140 Stillwood Lane
Cumming, GA 30041
$524,900
Welcome to 6140 Stillwood Lane in sought after Whispering Lake subdivision! The entryway features a two-story foyer and solid hardwood flooring. The oversized dining room with bay windows is perfect for entertaining. Family room features coffered ceiling, welcoming stone fireplace and access to covered deck with view to fully fenced yard. Eat-in kitchen features granite counters, stainless appliances, island and additional counterspace perfect for your coffee or appliance bar. Main level laundry room has been updated with granite counters and more cabinet space. The luxurious primary bedroom is also located on the main floor. Enjoy relaxing in your retreat with a vaulted tray ceiling and bay windows. The en-suite bathroom is complete with a separate tub and shower, double vanities, a private water closet, and a large walk-in closet. Upstairs, three generously sized bedrooms await, all with vaulted ceilings. The first BR features private bathroom, perfect for guests! The additional 2 BRs have private sink areas and share the J&J tub area. Upstairs also includes a large loft perfect for media or playroom. The two-car garage provides ample overhead storage for all of your belongings. New carpet and fresh interior paint throughout! New roof in 2023. Community amenities include pool, greenspace, play area and lake. This home is centrally located, just minutes from GA 400, East Forsyth High School, Lanierland Park, Sawnee Mountain, shops and restaurants. Owner/Agent. Owner is a Licensed Real Estate Agent in the State of GA,
- SubdivisionWhispering Lake
- Zip Code30041
- CityCumming
- CountyForsyth - GA
Location
- ElementaryChestatee
- JuniorNorth Forsyth
- HighEast Forsyth
Schools
- StatusPending
- MLS #7575885
- TypeResidential
- SpecialOwner/Agent
MLS Data
- Bedrooms4
- Bathrooms3
- Half Baths1
- Bedroom DescriptionMaster on Main
- RoomsDining Room, Loft
- FeaturesHigh Ceilings 9 ft Main, High Ceilings 9 ft Upper, Tray Ceiling(s), Coffered Ceiling(s), Vaulted Ceiling(s)
- KitchenCabinets Other, Eat-in Kitchen, Pantry, Kitchen Island, View to Family Room
- AppliancesDishwasher, Disposal, Gas Cooktop, Gas Oven/Range/Countertop, Gas Water Heater, Refrigerator, Dryer, Microwave, Washer
- HVACCentral Air
- Fireplaces1
- Fireplace DescriptionGreat Room
Interior Details
- StyleTraditional
- ConstructionCement Siding, Brick
- Built In2016
- StoriesArray
- ParkingGarage, Garage Door Opener
- ServicesNear Schools, Pool, Near Shopping
- UtilitiesCable Available, Electricity Available, Natural Gas Available, Sewer Available, Underground Utilities, Water Available
- SewerPublic Sewer
- Lot DescriptionLevel
- Lot DimensionsX
- Acres0.21
Exterior Details
Listing Provided Courtesy Of: BHGRE Metro Brokers 470-657-3236

This property information delivered from various sources that may include, but not be limited to, county records and the multiple listing service. Although the information is believed to be reliable, it is not warranted and you should not rely upon it without independent verification. Property information is subject to errors, omissions, changes, including price, or withdrawal without notice.
For issues regarding this website, please contact Eyesore at 678.692.8512.
Data Last updated on December 17, 2025 1:39pm
