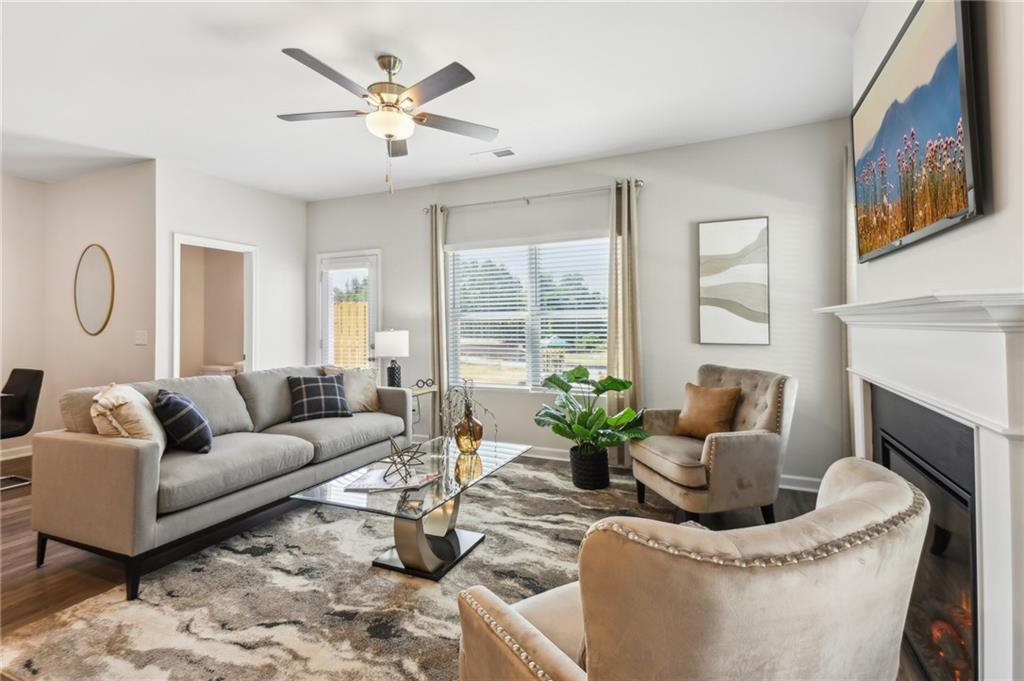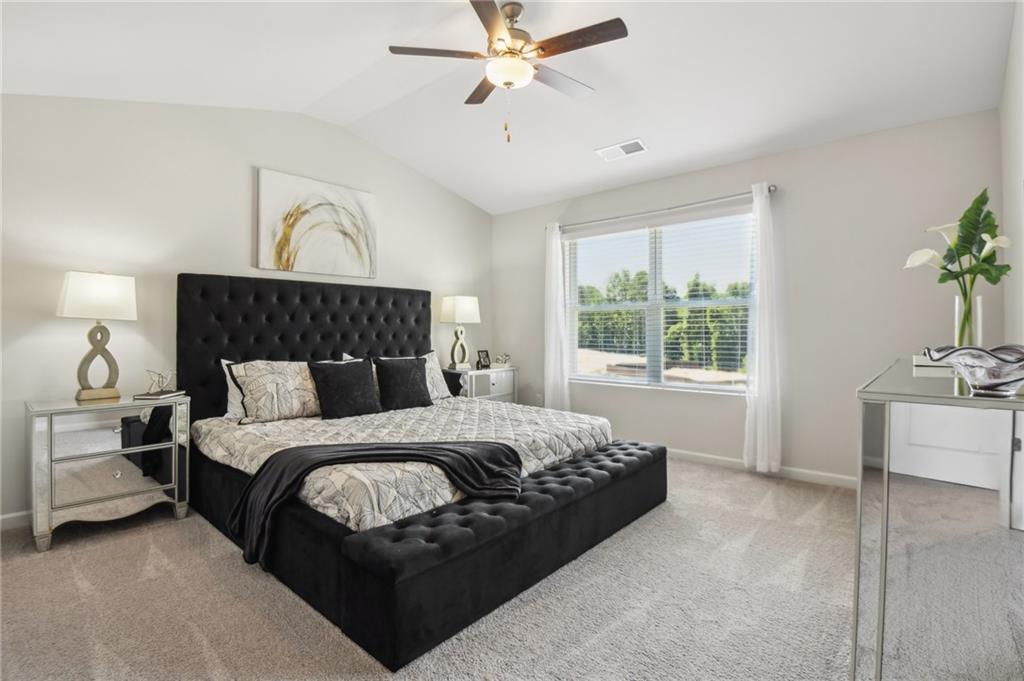2538 Swan Lake Drive
Grayson, GA 30017
$349,900
Welcome to our fan favorite Lexington floor plan at Cooper Creek - loved for it's open concept and generous living space! Gorgeous flooring throughout the main level flow effortlessly to a bright and airy family room complete with a cozy electric fireplace. This beautiful floor plan features an amazing kitchen with an abundance of crisp white soft-close cabinetry, gorgeous granite countertops, an expansive 8-foot island with dual stainless steel sink and elegant recessed lighting. Upstairs, the grand owner's suite awaits with trey-vaulted ceilings, a luxurious en suite, and a massive walk-in closet with lots of natural light pouring in. Additionally, two more spacious bedrooms, wide and airy corridors, and a full bathroom with granite counters complete the upper level. Located in the sought-after Grayson School District and with easy access to top shopping and entertainment spots (Grayson Railyard, The Shoppes at Town Center and The Shops at Webb Gin), this home offers the best of convenience and comfort. They are going fast! Don't miss out on our fantastic incentives, including up to $15,000 in incentives, a $1500 deposit, and complete stainless steel kitchen appliance with washer and dryer option available. Low HOA, 2-car garage, Quality craftsmanship. Inquire about 100% financing with no PMI. Unbeatable value! Don't let this gem slip away - act now - these final homes won't last!
- SubdivisionThe Enclave at Copper Creek
- Zip Code30017
- CityGrayson
- CountyGwinnett - GA
Location
- StatusPending
- MLS #7575949
- TypeCondominium & Townhouse
MLS Data
- Bedrooms3
- Bathrooms2
- Half Baths1
- Bedroom DescriptionOversized Master
- RoomsBathroom, Bedroom, Family Room, Kitchen, Laundry, Living Room
- FeaturesDouble Vanity, Entrance Foyer, High Ceilings 9 ft Main, High Ceilings 9 ft Upper, High Speed Internet, Recessed Lighting, Tray Ceiling(s), Vaulted Ceiling(s), Walk-In Closet(s)
- KitchenStone Counters, View to Family Room
- AppliancesDishwasher, Disposal, Electric Range, Electric Water Heater, Microwave
- HVACCeiling Fan(s), Central Air
- Fireplaces1
- Fireplace DescriptionElectric, Living Room
Interior Details
- StyleTraditional
- ConstructionConcrete
- Built In2025
- StoriesArray
- ParkingAttached, Garage
- ServicesHomeowners Association, Near Schools, Sidewalks
- UtilitiesCable Available, Electricity Available, Sewer Available, Water Available
- SewerPublic Sewer
- Lot DescriptionLevel
Exterior Details
Listing Provided Courtesy Of: Direct Residential Realty, LLC 888-469-6394

This property information delivered from various sources that may include, but not be limited to, county records and the multiple listing service. Although the information is believed to be reliable, it is not warranted and you should not rely upon it without independent verification. Property information is subject to errors, omissions, changes, including price, or withdrawal without notice.
For issues regarding this website, please contact Eyesore at 678.692.8512.
Data Last updated on July 5, 2025 12:32pm























