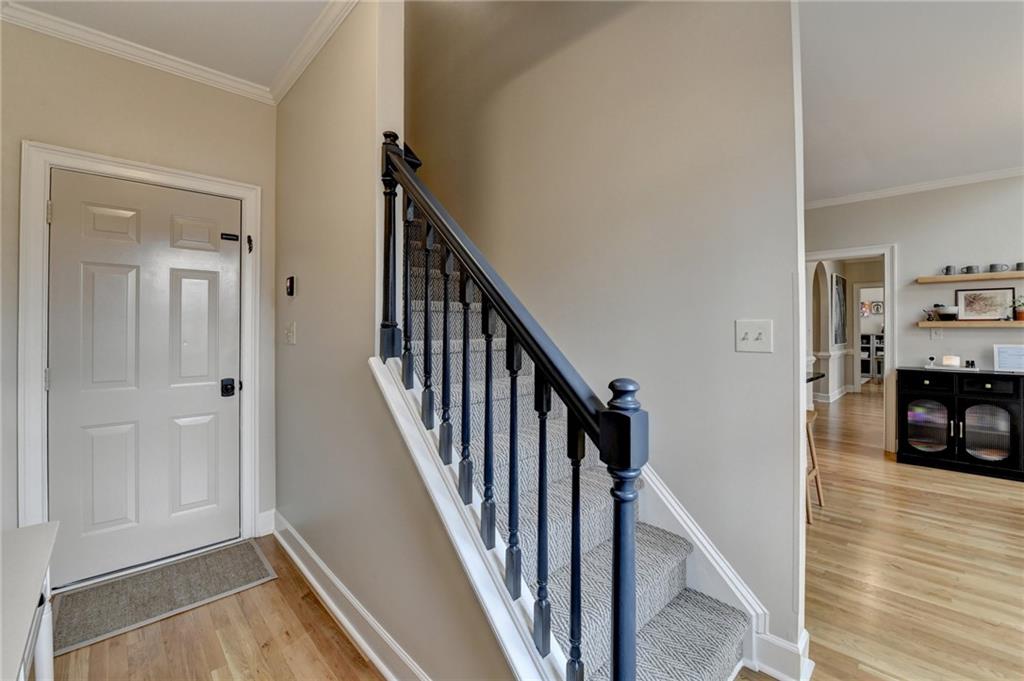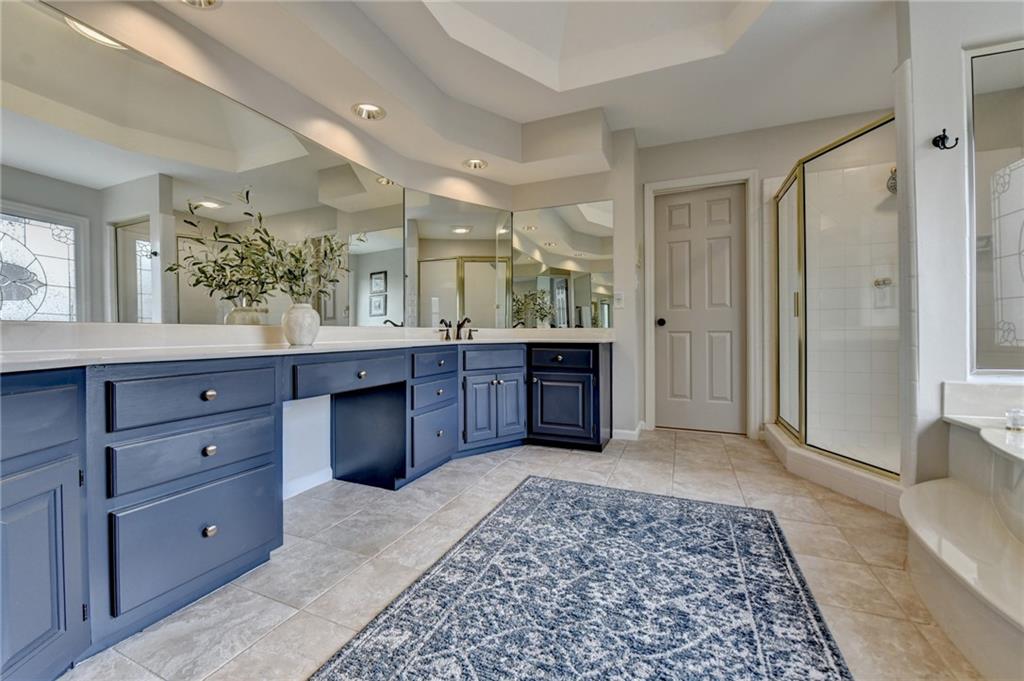93 Ridgetree Lane
Marietta, GA 30068
$860,000
Elegant brick traditional in sought-after Sentinel Lake! Two-story foyer opens to a fireside living room with soaring windows and built-ins. Main level features a guest bedroom, dining room for 12, versatile living/sitting room, and kitchen with stainless appliances, bronze hardware, and walk-in pantry. Oversized laundry/mudroom offers incredible storage. Upstairs, three spacious secondary bedrooms each have a private en-suite, plus an oversized primary suite with fireside sitting room, dual custom closets, and spa bath. Unfinished basement offers endless potential. Just three doors from resort-style amenities—pool, clubhouse, playground, tennis/pickleball, and canoeing! Prime location near I-75, Sope Creek Park, The Battery, and brand-new Eastvalley Elementary.
- SubdivisionSentinel Lake
- Zip Code30068
- CityMarietta
- CountyCobb - GA
Location
- ElementaryEastvalley
- JuniorEast Cobb
- HighWheeler
Schools
- StatusPending
- MLS #7575953
- TypeResidential
MLS Data
- Bedrooms5
- Bathrooms5
- Bedroom DescriptionOversized Master, Split Bedroom Plan
- RoomsAttic, Basement, Family Room
- BasementBath/Stubbed, Daylight, Exterior Entry, Full, Interior Entry, Unfinished
- FeaturesBookcases, Crown Molding, Disappearing Attic Stairs, Double Vanity, Entrance Foyer 2 Story, His and Hers Closets, Walk-In Closet(s)
- KitchenBreakfast Room, Cabinets Other, Eat-in Kitchen, Pantry Walk-In, Stone Counters, View to Family Room
- AppliancesDishwasher, Disposal, Electric Cooktop, Microwave, Self Cleaning Oven
- HVACCeiling Fan(s), Central Air
- Fireplaces2
- Fireplace DescriptionFamily Room, Master Bedroom
Interior Details
- StyleTraditional
- ConstructionBrick 3 Sides
- Built In1989
- StoriesArray
- ParkingGarage, Garage Faces Side, Kitchen Level, Level Driveway
- ServicesClubhouse, Homeowners Association, Lake, Near Schools, Near Shopping, Near Trails/Greenway, Playground, Pool, Sidewalks, Street Lights, Swim Team, Tennis Court(s)
- UtilitiesCable Available, Electricity Available
- SewerPublic Sewer
- Lot DescriptionCorner Lot, Front Yard, Level, Sprinklers In Front
- Lot Dimensionsx
- Acres0.3805
Exterior Details
Listing Provided Courtesy Of: Dorsey Alston Realtors 404-352-2010

This property information delivered from various sources that may include, but not be limited to, county records and the multiple listing service. Although the information is believed to be reliable, it is not warranted and you should not rely upon it without independent verification. Property information is subject to errors, omissions, changes, including price, or withdrawal without notice.
For issues regarding this website, please contact Eyesore at 678.692.8512.
Data Last updated on October 4, 2025 8:47am

































































