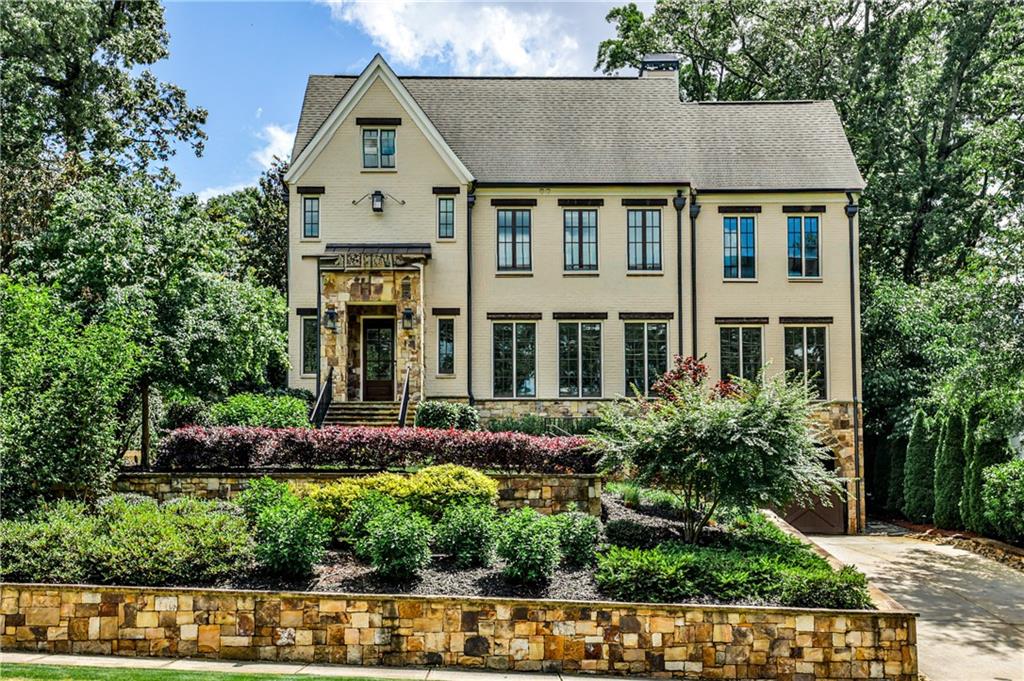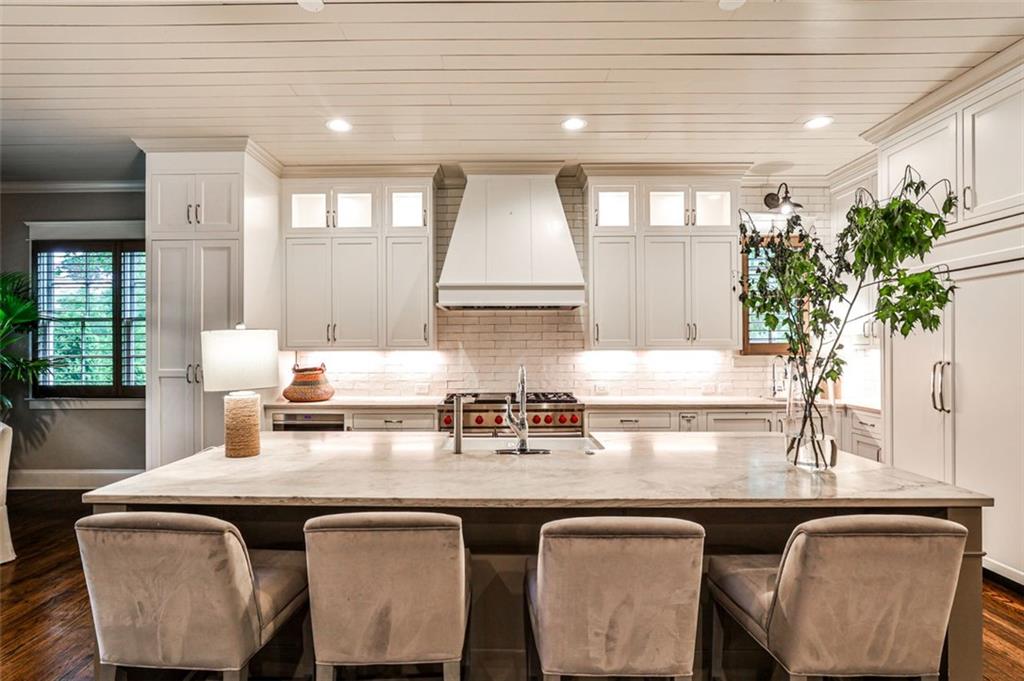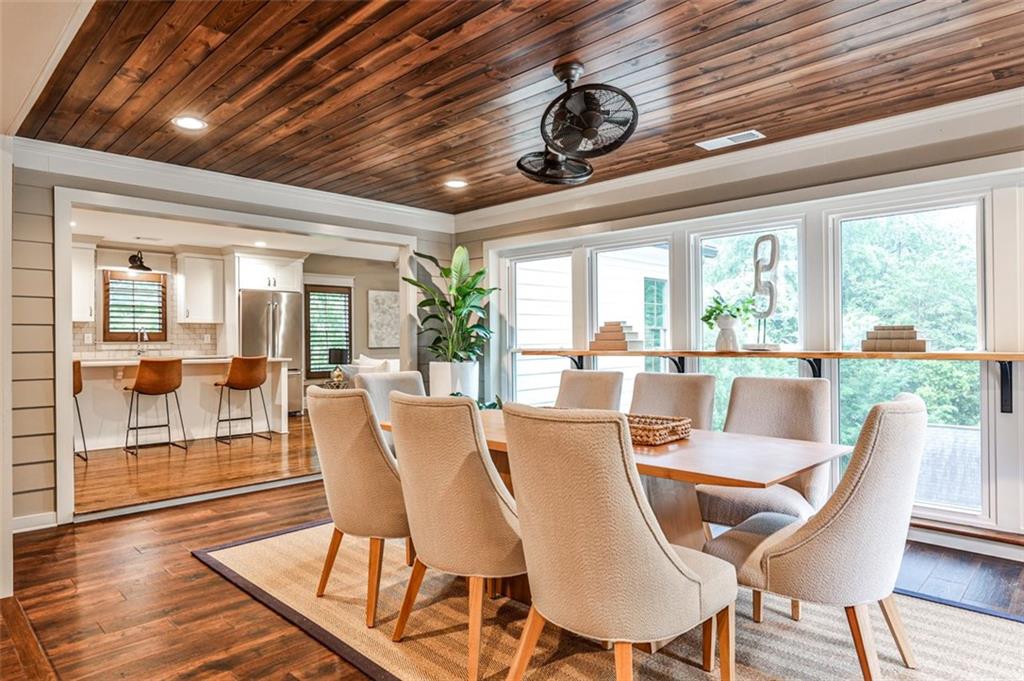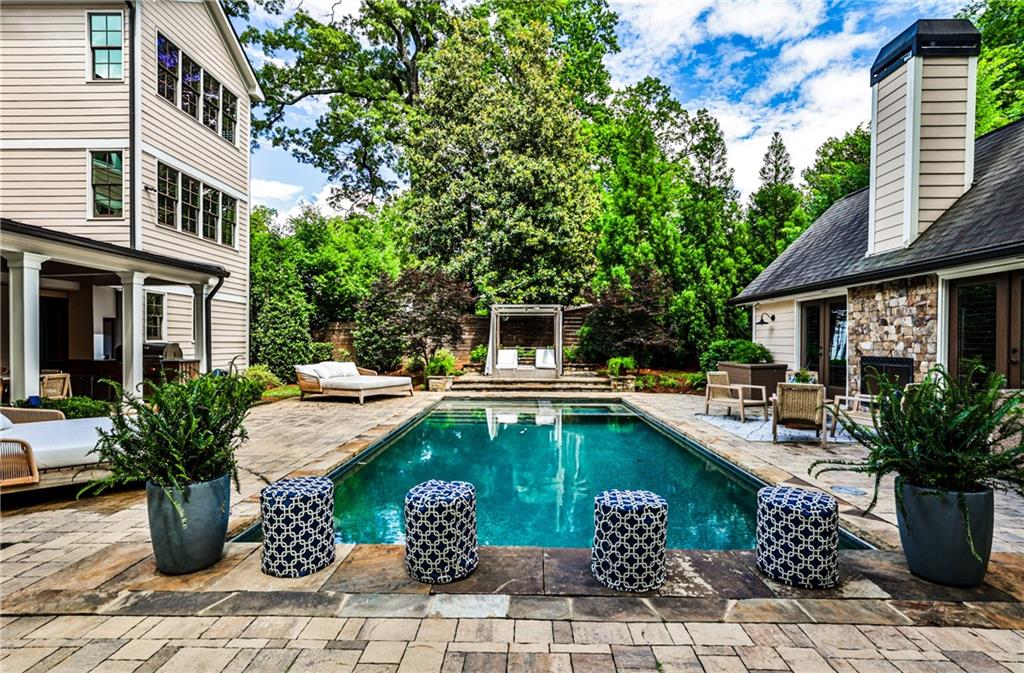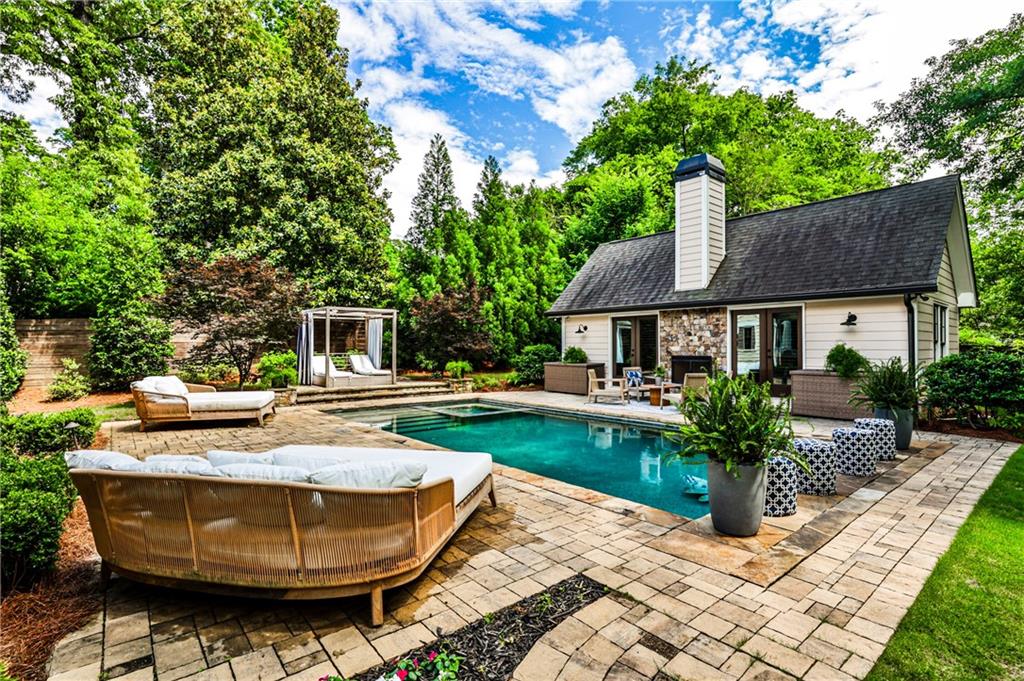171 Beverly Road NE
Atlanta, GA 30309
$2,995,000
This elegant traditional/transitional home, with an elevator servicing all four floors, seamlessly blends timeless architecture with smart home modern convenience. The welcoming foyer leads to an open, yet distinct, floor plan featuring a spacious living room w coffered ceiling and a fireplace--all overlooking a flat-walkout backyard with covered patio, grilling station, stunning saltwater pool and one bedroom, one bath guest house-- perfect for guests, in-laws or au-pairs. The cooks kitchen, with oversized island, top of the line Wolf and Subzero appliances, informal eating area and walk-in pantry, overlooks both the living room and the private backyard and the formal dining room seats twelve. A private home office, guest bedroom with ensuite bath and powder room complete the first floor. The second level is home to a luxurious master suite, with a spa-like bath and a room-sized closet. Three additional bedrooms, each with their own ensuite baths, complete this floor. The third floor is the "fun floor" with a comfortable sitting area, media room, wine storage, kitchenette and a balcony with stunning views of the midtown skyline. A two car attached garage leads into the lower level, ideal for fitness and function with an anteroom leading into a separate fitness room, a half bath and lots of storage. This well appointed home, in one of Atlanta's premier neighborhoods, is definitely a "must see".
- SubdivisionAnsley Park
- Zip Code30309
- CityAtlanta
- CountyFulton - GA
Location
- ElementaryVirginia-Highland
- JuniorDavid T Howard
- HighMidtown
Schools
- StatusPending
- MLS #7575993
- TypeResidential
MLS Data
- Bedrooms6
- Bathrooms6
- Half Baths2
- Bedroom DescriptionIn-Law Floorplan, Oversized Master
- RoomsAttic, Bathroom, Bonus Room, Great Room, Kitchen, Laundry, Office, Wine Cellar, Game Room
- BasementDaylight, Driveway Access, Exterior Entry, Finished Bath, Finished, Interior Entry
- FeaturesHigh Ceilings 10 ft Main, Entrance Foyer 2 Story, High Ceilings 9 ft Upper, Coffered Ceiling(s), Crown Molding, High Speed Internet, Elevator, Low Flow Plumbing Fixtures, Recessed Lighting, Smart Home, Walk-In Closet(s)
- KitchenSecond Kitchen, Breakfast Bar, Cabinets White, Stone Counters, Eat-in Kitchen, Pantry Walk-In, Kitchen Island, View to Family Room
- AppliancesDouble Oven, Dishwasher, Dryer, Disposal, Electric Oven/Range/Countertop, Refrigerator, Microwave, Washer, Gas Range, Gas Water Heater, Range Hood, Self Cleaning Oven
- HVACCeiling Fan(s), Central Air, Electric, Multi Units, Zoned
- Fireplaces3
- Fireplace DescriptionFactory Built, Gas Log, Gas Starter, Great Room, Other Room, Outside
Interior Details
- StyleTraditional
- ConstructionBrick, Wood Siding
- Built In2019
- StoriesArray
- PoolGunite, Heated, In Ground, Pool Cover, Pool/Spa Combo
- ParkingGarage Door Opener, Drive Under Main Level, Driveway, Garage, On Street, Garage Faces Side, Parking Pad
- FeaturesGas Grill, Lighting, Rain Gutters, Storage, Balcony
- ServicesCountry Club, Park, Playground, Sidewalks, Street Lights, Near Public Transport, Near Shopping
- UtilitiesCable Available, Electricity Available, Natural Gas Available, Phone Available, Sewer Available, Water Available
- SewerPublic Sewer
- Lot DescriptionBack Yard, Landscaped, Private, Sloped, Sprinklers In Front, Front Yard
- Lot Dimensions69x184x68x184
- Acres0.293
Exterior Details
Listing Provided Courtesy Of: Keller Williams Realty Intown ATL 404-541-3500

This property information delivered from various sources that may include, but not be limited to, county records and the multiple listing service. Although the information is believed to be reliable, it is not warranted and you should not rely upon it without independent verification. Property information is subject to errors, omissions, changes, including price, or withdrawal without notice.
For issues regarding this website, please contact Eyesore at 678.692.8512.
Data Last updated on June 1, 2025 1:35pm
