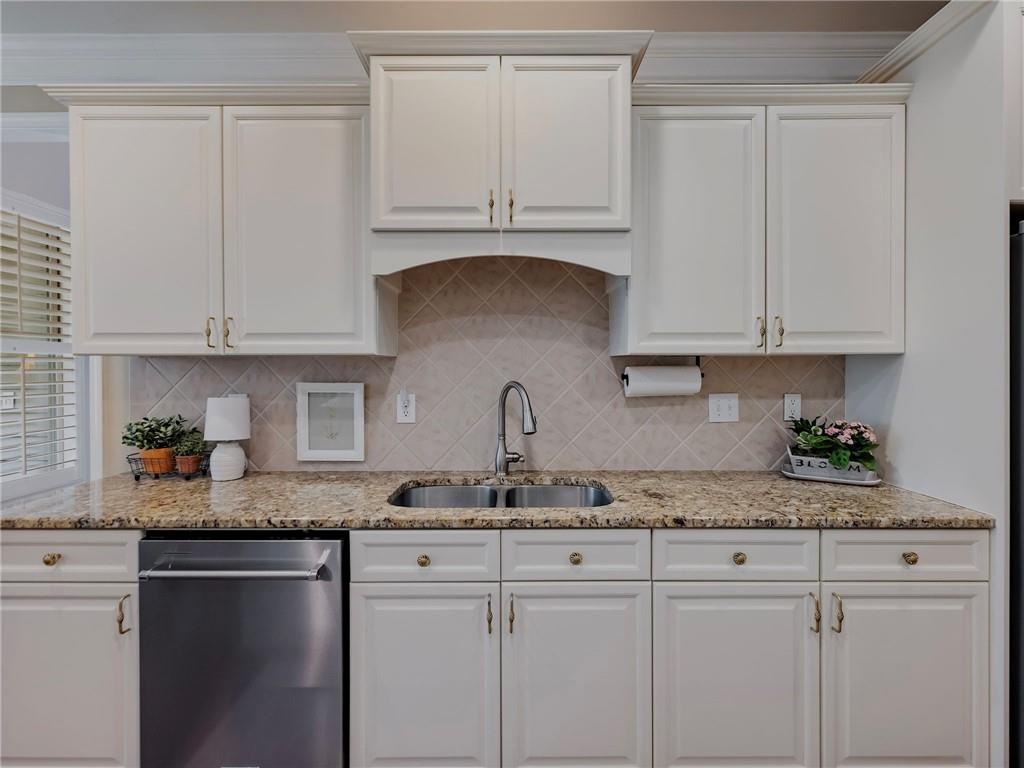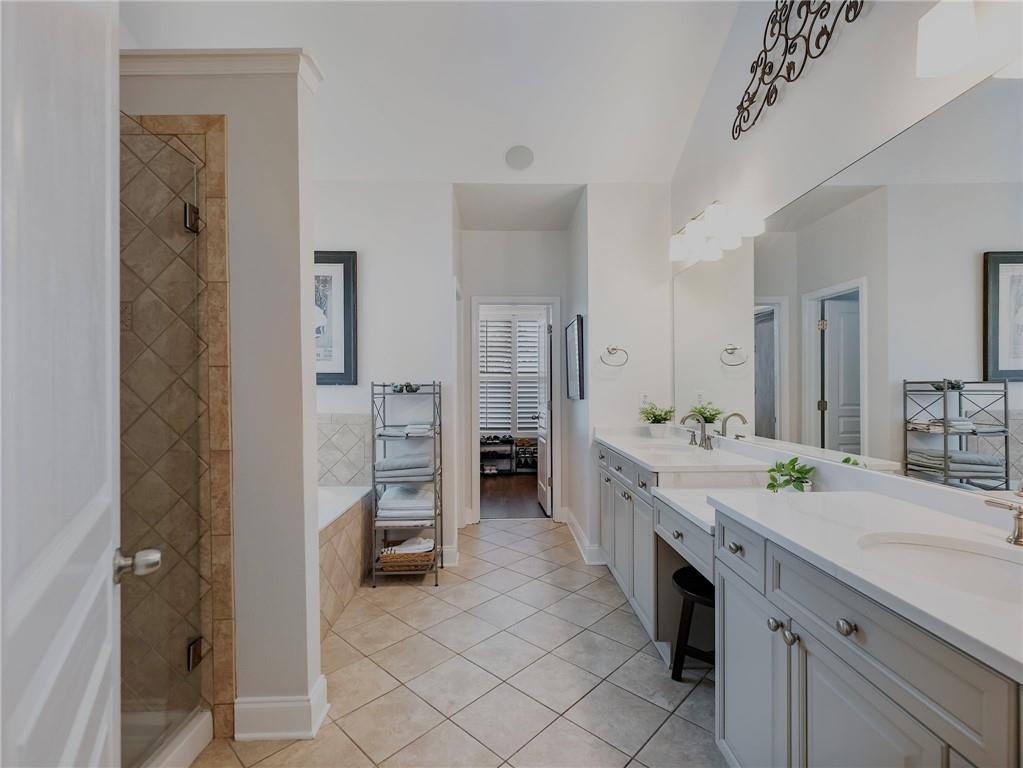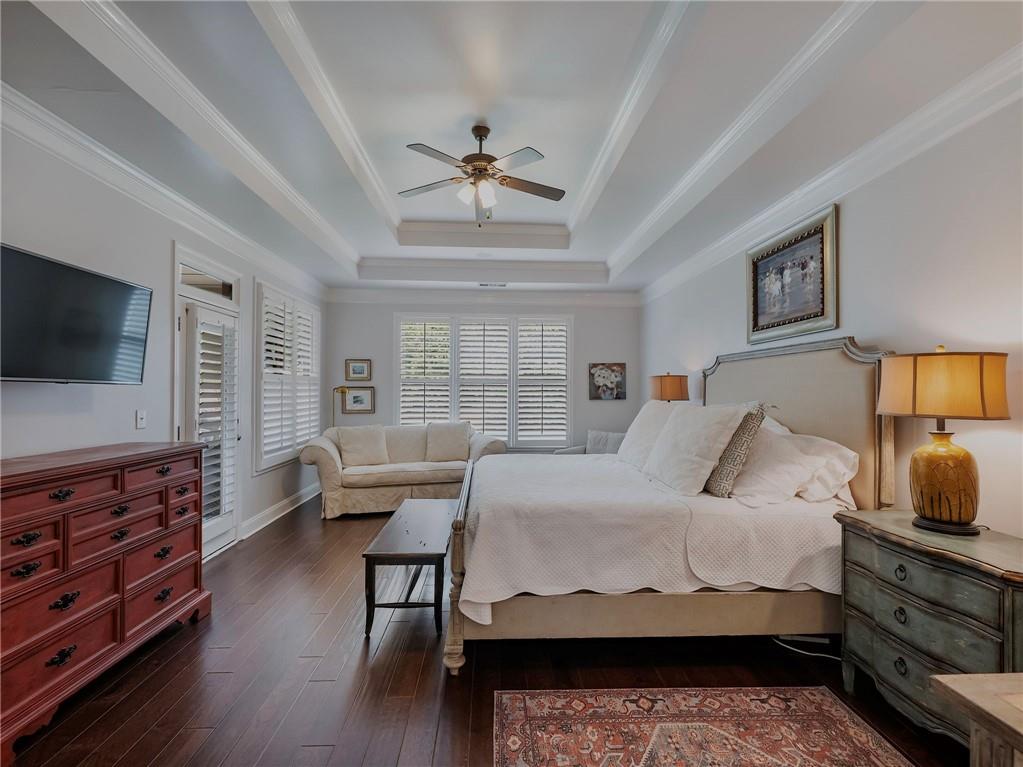3174 Piney Woods Circle
Buford, GA 30519
$649,000
The one you have been waiting for! This pristine, updated and upgraded ranch-style gem offers timeless elegance and modern comfort. Dramatic coffered ceilings and wide-plank dark hardwood flooring throughout the main level of the home set a sophisticated tone, while designer finishes elevate every detail. The gourmet kitchen is a standout with with cabinetry, granite countertops, stainless steel appliances, and new 5 appliances—perfect for the home chef. The spacious primary suite on the main level features a large walk-in closet and a renovated spa-like bath with marble countertops, upgraded lighting, and a sleek frameless glass shower. Upstairs you will find the 4th bedroom suite perfect for guests, hobby room or office. This is the only area with carpet and it is new! Sitting proudly on a manicured corner cul-de-sac lot, the fully irrigated lawn is enclosed by a wood privacy fence and offers ample room for a future pool. The covered back porch and stylish decorative paver patio—accessible from both the kitchen and primary bedroom—create the perfect backdrop for entertaining or relaxing outdoors. Additional highlights include: New plantation shutters Surround sound inside and out Interior and exterior painted in designer neutral tones Side entry garage with 2 parking spaces and extra storage Hall County - very desirable schools but also great tax breaks for those that qualify for age exception status Wonderful location - Golf cart friendly area where you can access local restaurants, grocery stores, services and other neighborhoods via the Braselton LifePath. Within 10 minutes of the Northeast Georgia Medical Center Braselton Hospital and Campus. Also very convenient to the Chateau Elan Resort, Winery, Spa and numerous golf courses. Neighborhood Amenities - Pool, Tennis Court and Playground
- SubdivisionReflections Of Braselton
- Zip Code30519
- CityBuford
- CountyHall - GA
Location
- ElementaryFriendship
- JuniorCherokee Bluff
- HighCherokee Bluff
Schools
- StatusPending
- MLS #7576048
- TypeResidential
MLS Data
- Bedrooms4
- Bathrooms3
- Half Baths1
- Bedroom DescriptionMaster on Main, Oversized Master
- RoomsKitchen, Laundry
- FeaturesCrown Molding, Walk-In Closet(s)
- KitchenKitchen Island, Pantry
- AppliancesDishwasher, Gas Oven/Range/Countertop, Gas Range, Microwave
- HVACZoned
- Fireplaces1
- Fireplace DescriptionBrick
Interior Details
- StyleCraftsman, Ranch
- ConstructionBrick, Cement Siding, Stone
- Built In2006
- StoriesArray
- ParkingGarage
- FeaturesGas Grill
- ServicesClubhouse, Pickleball, Playground, Pool
- UtilitiesCable Available, Electricity Available, Natural Gas Available, Phone Available, Sewer Available, Underground Utilities, Water Available
- SewerPublic Sewer
- Lot DescriptionBack Yard, Corner Lot, Cul-de-sac Lot
- Lot Dimensionsx
- Acres0.4
Exterior Details
Listing Provided Courtesy Of: Coldwell Banker Realty 770-889-3051

This property information delivered from various sources that may include, but not be limited to, county records and the multiple listing service. Although the information is believed to be reliable, it is not warranted and you should not rely upon it without independent verification. Property information is subject to errors, omissions, changes, including price, or withdrawal without notice.
For issues regarding this website, please contact Eyesore at 678.692.8512.
Data Last updated on July 5, 2025 12:32pm





























