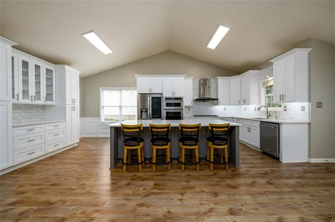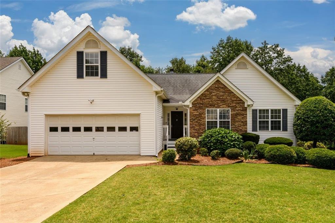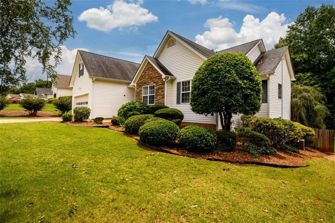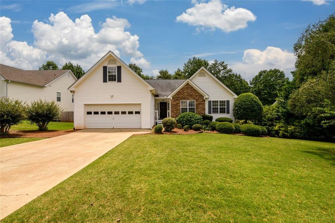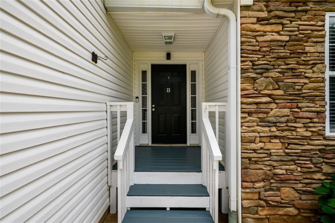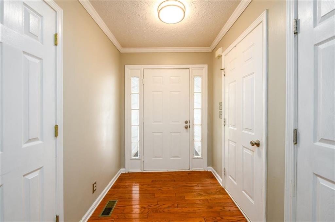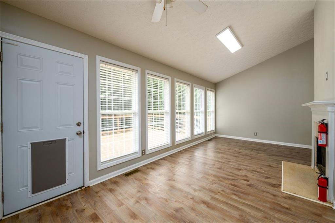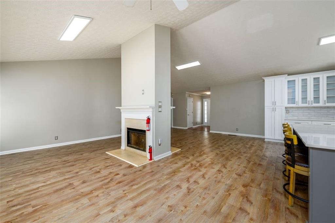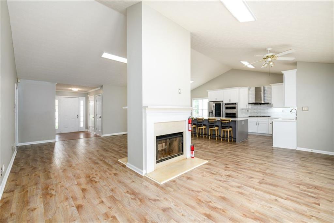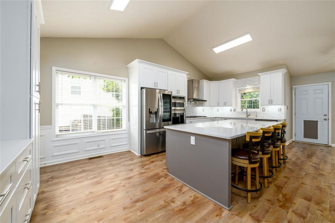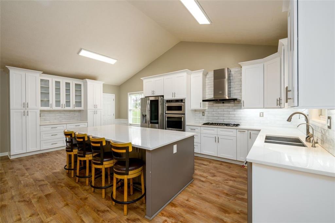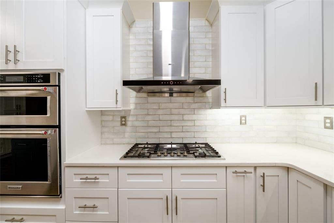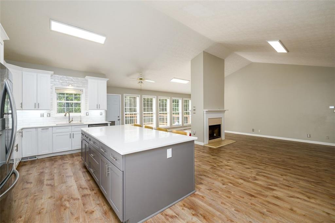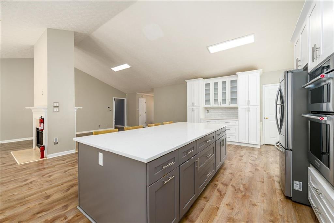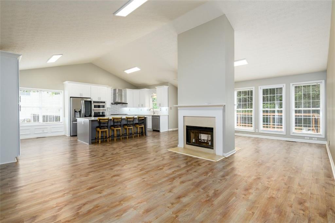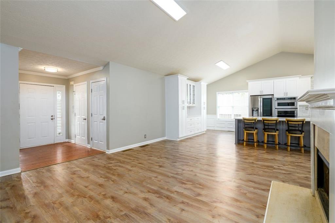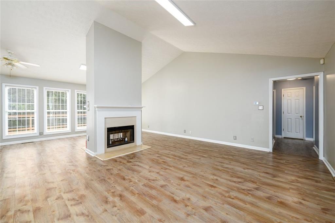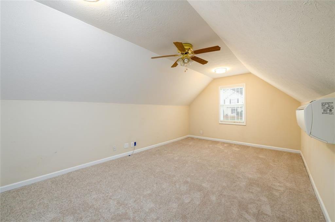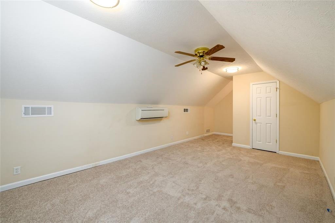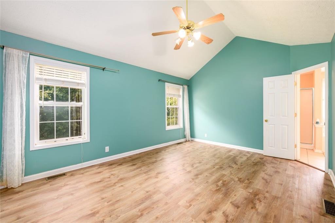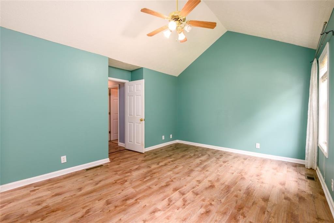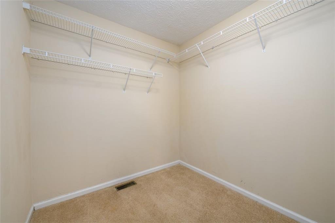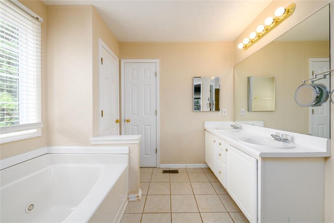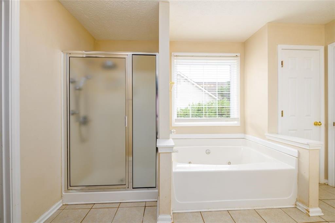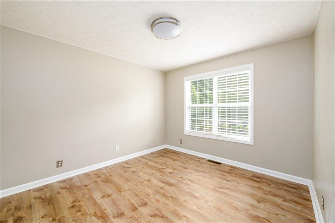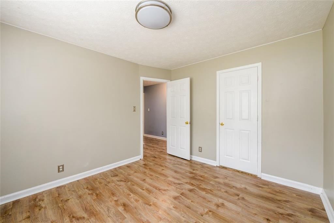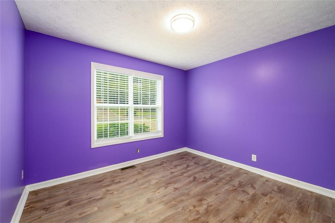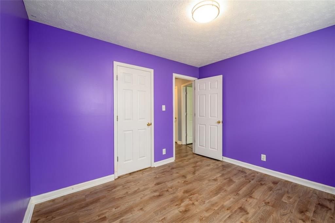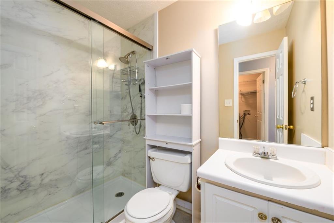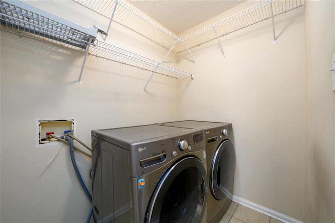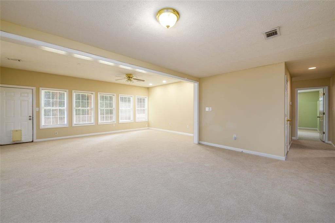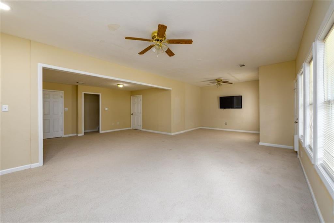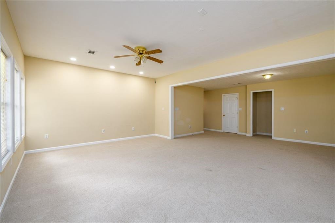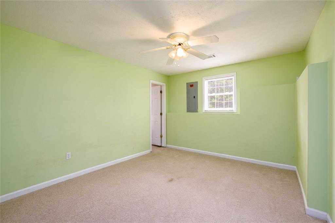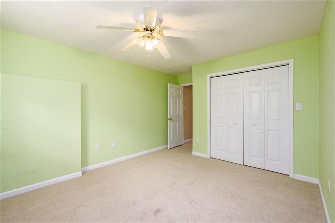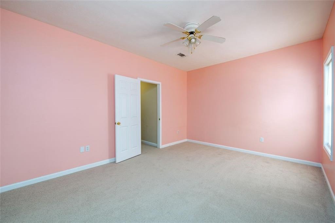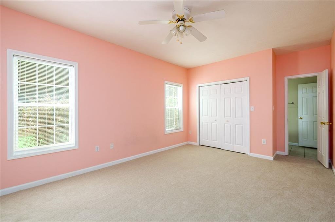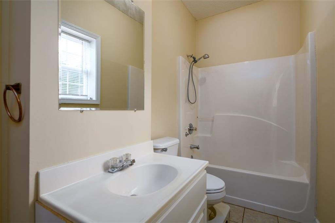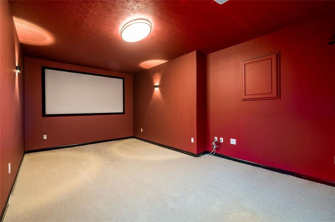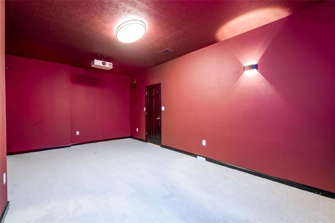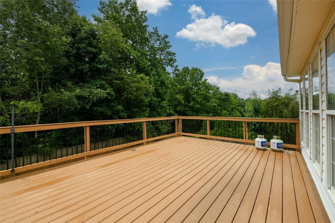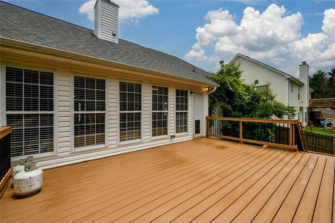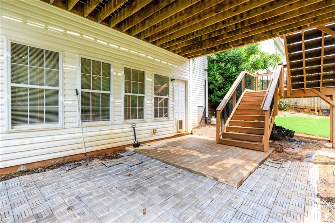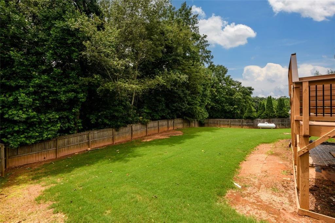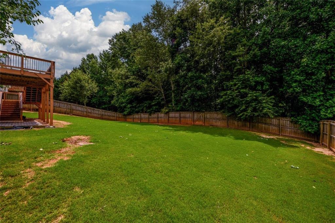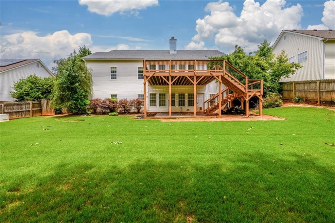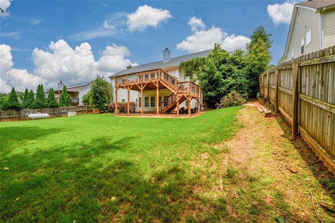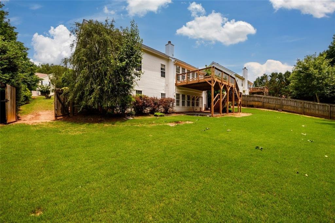6391 Compass Drive
Flowery Branch, GA 30542
$449,999
MOVE IN READY! OWNER MOTIVATED! This ranch is on a full finished basement with bonus room. A cozy front porch welcomes you, and upon entering the home you will see the family room with dual fireplace, which leads into the sitting/sun room or formal dining. The stunning new kitchen boasts new stainless steel appliances, quartz counters, a huge island, double oven, top of the line refrigerator and ample cabinetry. Walk out off the kitchen to a new trex deck to have your morning coffee. The primary suite and 2 additional bedrooms are on the main level. A second bath which is all updated for the 2 additional bedrooms. The full finished bonus room above the garage can be used as a 6th bedroom or office with brand new carpeting. The full finished basement features 2 large bedrooms, 1 updated full bath, a media/rec room(leaving screen and projector) and a large living room also with new carpeting. The new Trex deck off the rear of the home is accessed through the kitchen and is less than a year old - maintenance free! The roof is newer, HVAC newer, kitchen is less than a year , carpet is brand new in basement/terrace level. This home is a beautiful size. There is a fenced yard, a generator, and many updates. This home is 3600 sq ft, larger than appears in front elevation. It has the perfect location, close to all stores, restaurants, parkways, and Lake Lanier. It is a must see!
- SubdivisionCompass Pointe
- Zip Code30542
- CityFlowery Branch
- CountyHall - GA
Location
- ElementaryFlowery Branch
- JuniorWest Hall
- HighWest Hall
Schools
- StatusPending
- MLS #7576078
- TypeResidential
MLS Data
- Bedrooms6
- Bathrooms3
- Bedroom DescriptionMaster on Main
- RoomsBonus Room, Family Room, Media Room, Office, Sun Room
- BasementDaylight, Exterior Entry, Finished, Finished Bath, Full, Interior Entry
- FeaturesDouble Vanity, Entrance Foyer, High Ceilings 10 ft Main, High Ceilings 10 ft Upper, High Speed Internet, Walk-In Closet(s)
- KitchenBreakfast Bar, Cabinets White, Eat-in Kitchen, Kitchen Island, Pantry, Solid Surface Counters, Stone Counters, View to Family Room
- AppliancesDishwasher, Dryer, Electric Oven/Range/Countertop, Energy Star Appliances, Gas Cooktop, Gas Range, Microwave, Range Hood, Self Cleaning Oven, Washer
- HVACCeiling Fan(s), Central Air, Electric, Heat Pump
- Fireplaces2
- Fireplace DescriptionFamily Room, Living Room
Interior Details
- StyleRanch, Traditional
- ConstructionStone, Vinyl Siding
- Built In2000
- StoriesArray
- ParkingDriveway, Garage, Garage Door Opener, Garage Faces Front, Kitchen Level, Level Driveway
- FeaturesPrivate Entrance, Private Yard
- ServicesPark, Playground, Pool
- UtilitiesCable Available, Electricity Available, Phone Available, Water Available
- SewerSeptic Tank
- Lot DescriptionBack Yard, Front Yard, Landscaped, Level
- Acres0.381
Exterior Details
Listing Provided Courtesy Of: Coldwell Banker Realty 770-623-1900

This property information delivered from various sources that may include, but not be limited to, county records and the multiple listing service. Although the information is believed to be reliable, it is not warranted and you should not rely upon it without independent verification. Property information is subject to errors, omissions, changes, including price, or withdrawal without notice.
For issues regarding this website, please contact Eyesore at 678.692.8512.
Data Last updated on October 9, 2025 3:03pm
