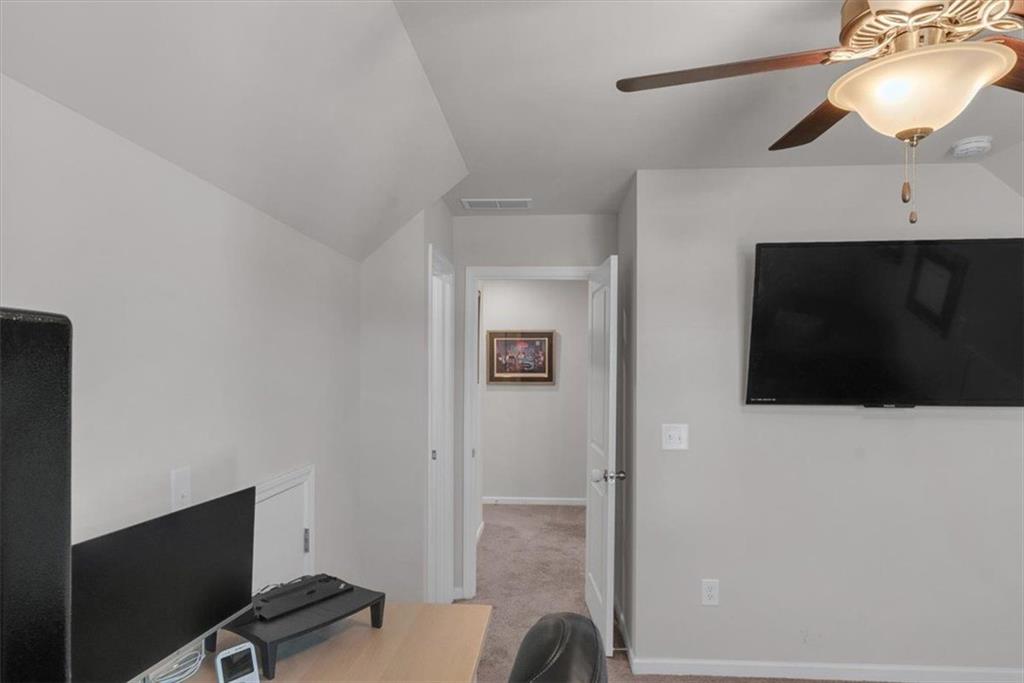2099 Easterwood Terrace
Decatur, GA 30032
$442,500
Welcome Home to Timeless Elegance and Modern Comfort—Inside the Perimeter! Step into this beautifully curated home where style, warmth, and functionality come together in perfect harmony. Nestled inside the perimeter, this move-in-ready gem offers sophisticated living just moments from all that Decatur and Atlanta have to offer. From the classic, low-maintenance curb appeal to the thoughtfully designed interior, every detail of this home invites you to relax and enjoy. Inside, an open-concept living space welcomes you with wide-plank hardwood flooring and an abundance of natural light—ideal for both everyday living and effortless entertaining. The dining area flows seamlessly into a chef-inspired kitchen, complete with high-end stainless steel appliances, granite countertops, a walk-in pantry, and generous workspace to bring your culinary creations to life. Whether you're hosting a dinner party or enjoying a quiet night in, this space is as functional as it is beautiful. Upstairs, retreat to your serene primary suite—a true sanctuary featuring a spa-like en-suite bath with elegant finishes and a luxurious soaking tub. Additional bedrooms offer comfort and flexibility for guests, family, or a stylish home office. A spacious upstairs loft provides endless possibilities—think media room, playroom, or creative studio—while the convenient second-floor laundry room adds to the home's thoughtful design. Location is everything, and this home has it all. You're just minutes from downtown Decatur’s vibrant shops, restaurants, farmers markets, and festivals. Golf enthusiasts will appreciate proximity to East Lake Golf Club, home of the TOUR Championship. Frequent traveler? Hartsfield-Jackson International Airport is less than 20 minutes away. And with downtown Atlanta just under 30 minutes from your doorstep, commuting or exploring the city is a breeze. More than just a home, this is a lifestyle upgrade. Don’t miss your chance to experience it in person—schedule your private tour today! If your Buyer uses our preferred Lender (Absolute Mortgage Lending), they will contribute $2000 towards closing costs. Seller is open to Seller/Owner Financing. Let's talk!!
- SubdivisionEasterwood Park
- Zip Code30032
- CityDecatur
- CountyDekalb - GA
Location
- ElementarySnapfinger
- JuniorColumbia - Dekalb
- HighColumbia
Schools
- StatusActive
- MLS #7576125
- TypeResidential
MLS Data
- Bedrooms3
- Bathrooms2
- Half Baths1
- RoomsLoft
- FeaturesHigh Ceilings 9 ft Main, High Ceilings 9 ft Upper, Entrance Foyer, Recessed Lighting, Smart Home
- KitchenCabinets White, Solid Surface Counters, Eat-in Kitchen, Kitchen Island, Pantry Walk-In, View to Family Room
- AppliancesDishwasher, Disposal, Electric Range, Electric Water Heater, Electric Oven/Range/Countertop, Microwave, Self Cleaning Oven
- HVACElectric
- Fireplaces1
- Fireplace DescriptionGas Starter
Interior Details
- StyleCraftsman
- ConstructionCement Siding, Concrete
- Built In2023
- StoriesArray
- ParkingAttached, Covered, Driveway, Garage, Garage Faces Front, Kitchen Level
- FeaturesLighting, Private Yard, Rain Gutters
- ServicesHomeowners Association, Sidewalks, Street Lights, Near Public Transport, Near Schools
- UtilitiesCable Available, Electricity Available, Sewer Available, Underground Utilities, Water Available, Phone Available, Natural Gas Available
- SewerPublic Sewer
- Lot DescriptionBack Yard, Cul-de-sac Lot, Cleared, Level, Front Yard
- Lot Dimensions13068
- Acres0.3
Exterior Details
Listing Provided Courtesy Of: 14th & Luxe Realty 404-912-4707

This property information delivered from various sources that may include, but not be limited to, county records and the multiple listing service. Although the information is believed to be reliable, it is not warranted and you should not rely upon it without independent verification. Property information is subject to errors, omissions, changes, including price, or withdrawal without notice.
For issues regarding this website, please contact Eyesore at 678.692.8512.
Data Last updated on February 20, 2026 5:35pm



























