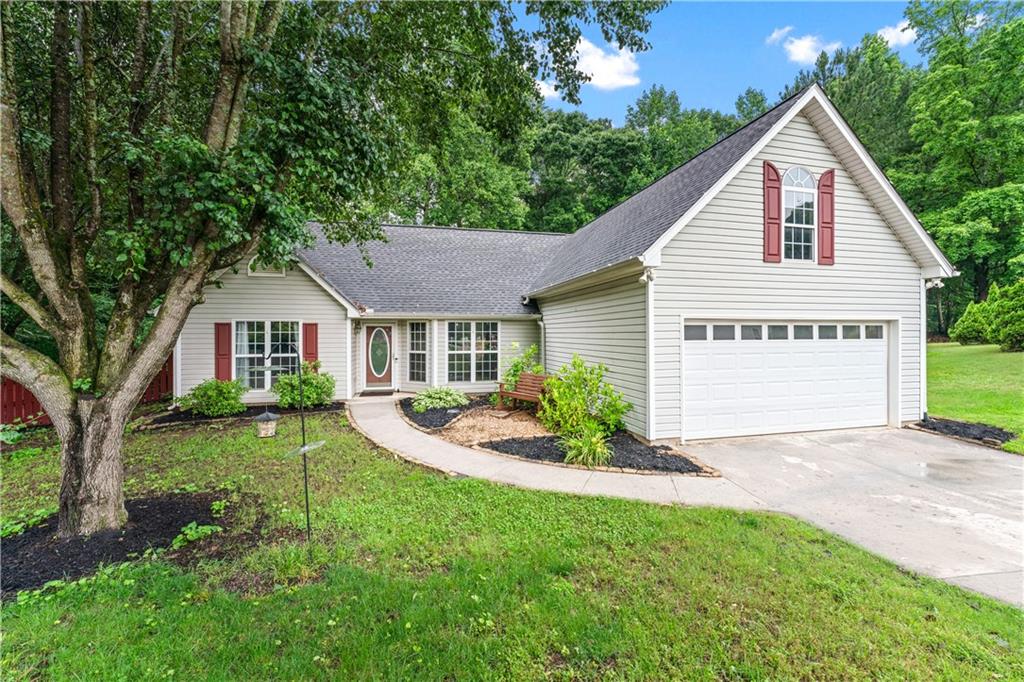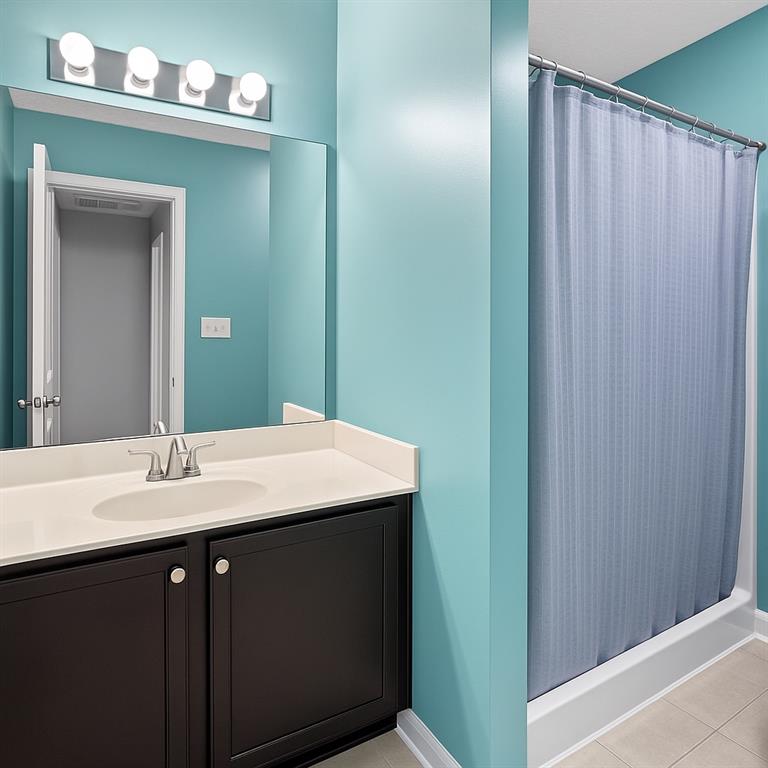106 Kerby Circle
Braselton, GA 30517
$325,000
Style, space, and serenity await—on a quiet cul-de-sac! This beautifully maintained home features handscraped hardwood floors throughout all main living areas, bringing warmth and elegance to every room. The kitchen is a true standout with stainless steel appliances, upgraded cabinetry, and a custom wine bar—you’ll love entertaining in this inviting space. A separate dining room adds charm and functionality for hosting gatherings or special meals. The private primary suite is thoughtfully located on its own wing, complete with tray ceilings, plush carpeting, and a beautifully updated bath. Two spacious secondary bedrooms share an updated hall bath, while a versatile bonus room offers flexibility for a home office, playroom, or guest space. Enjoy the convenience of a laundry/mudroom off the garage, with built-in cabinetry for added storage. Step outside to your backyard oasis with a patio, a true garden ready for summer tomatoes, and a wooded backdrop that delivers privacy and stunning fall color. Woods beyond the fenced yard enhance the natural serenity, and the home is nestled in a lovely, mature neighborhood surrounded by trees—all at the end of a peaceful cul-de-sac. A perfect blend of comfort, charm, and location—this is the one you’ve been waiting for. Schedule your private tour today! Photos have been virtually enhanced to remove personal items and highlight the home’s layout and charm.
- SubdivisionPine Ridge
- Zip Code30517
- CityBraselton
- CountyJackson - GA
Location
- ElementaryWest Jackson
- JuniorLegacy Knoll
- HighJackson County
Schools
- StatusActive Under Contract
- MLS #7576205
- TypeResidential
MLS Data
- Bedrooms4
- Bathrooms2
- Bedroom DescriptionMaster on Main, Oversized Master
- RoomsBonus Room, Family Room
- FeaturesCathedral Ceiling(s), Double Vanity, Entrance Foyer, High Ceilings 10 ft Main, High Speed Internet, Tray Ceiling(s), Vaulted Ceiling(s), Walk-In Closet(s)
- KitchenCabinets Stain, Laminate Counters, Pantry, View to Family Room, Wine Rack
- AppliancesDishwasher, Disposal, Electric Range, Electric Water Heater, Microwave, Refrigerator
- HVACCeiling Fan(s), Central Air
- Fireplaces1
- Fireplace DescriptionFactory Built, Family Room
Interior Details
- StyleRanch
- ConstructionVinyl Siding
- Built In2000
- StoriesArray
- ParkingAttached, Driveway, Garage, Garage Faces Front, Kitchen Level
- FeaturesPrivate Entrance, Private Yard
- UtilitiesCable Available, Electricity Available, Phone Available, Water Available
- SewerSeptic Tank
- Lot DescriptionBack Yard, Cul-de-sac Lot, Front Yard, Landscaped, Private, Wooded
- Lot Dimensionsx
- Acres0.75
Exterior Details
Listing Provided Courtesy Of: Keller Williams Rlty, First Atlanta 404-531-5700

This property information delivered from various sources that may include, but not be limited to, county records and the multiple listing service. Although the information is believed to be reliable, it is not warranted and you should not rely upon it without independent verification. Property information is subject to errors, omissions, changes, including price, or withdrawal without notice.
For issues regarding this website, please contact Eyesore at 678.692.8512.
Data Last updated on July 8, 2025 10:28am



















