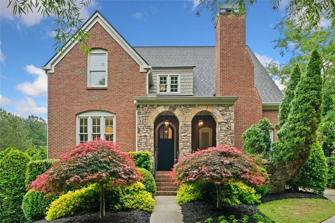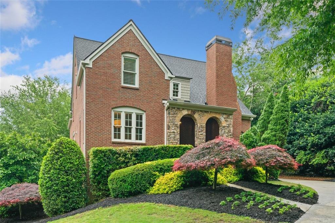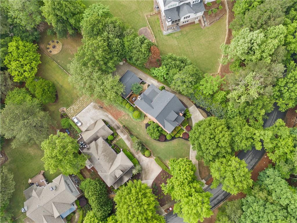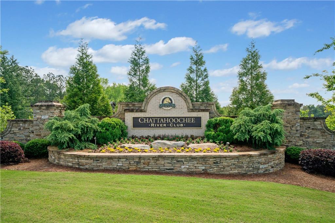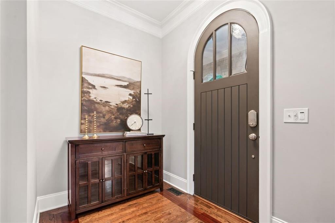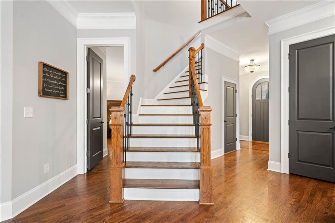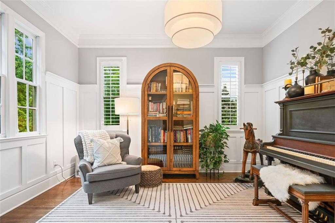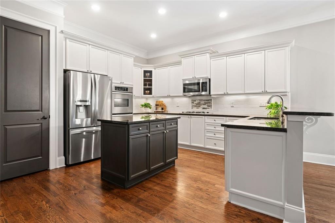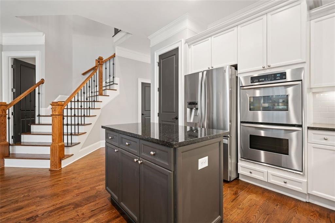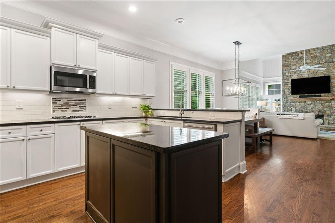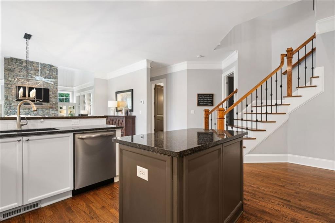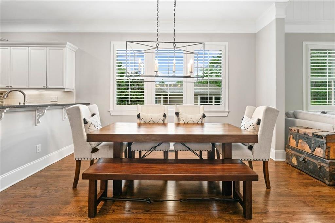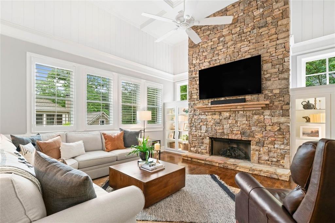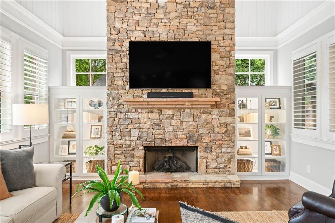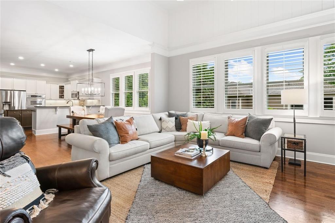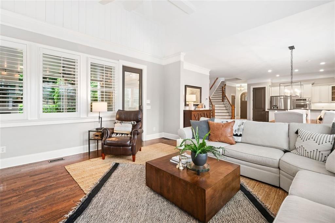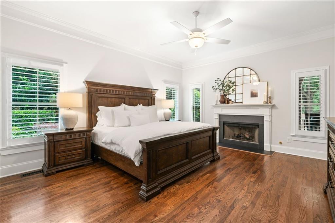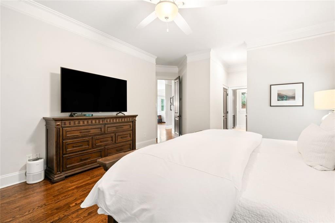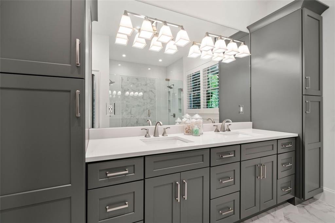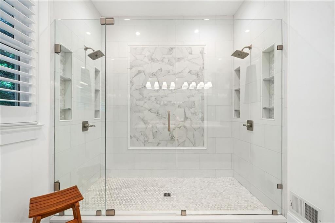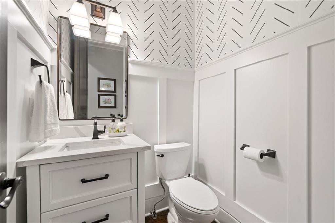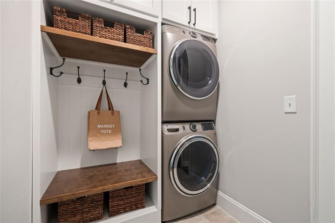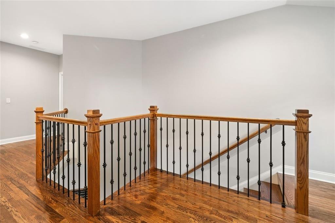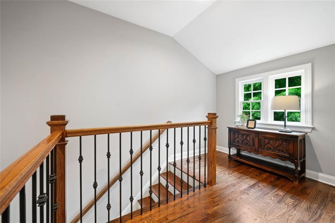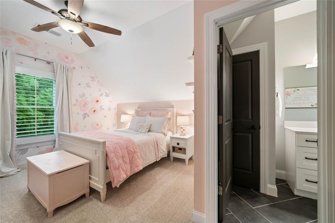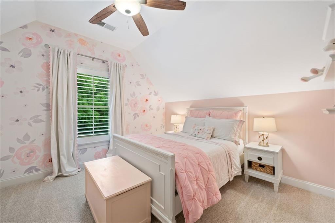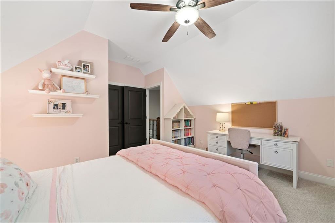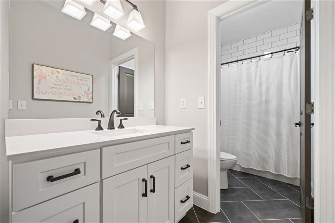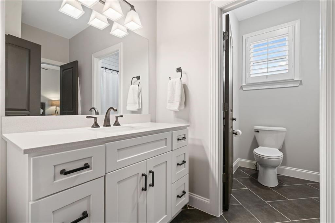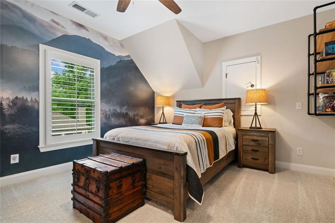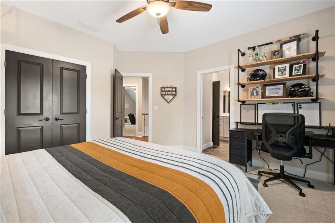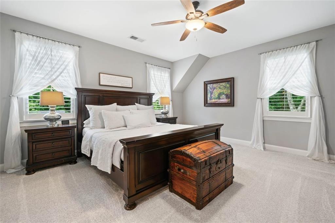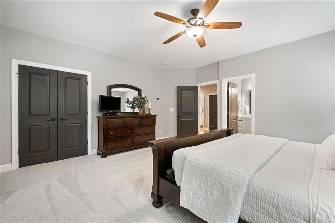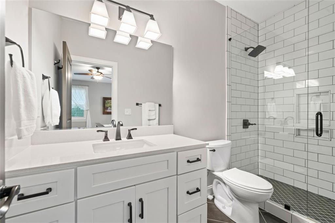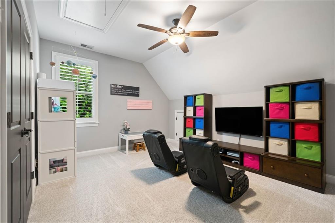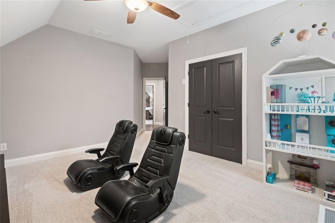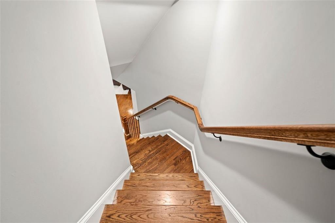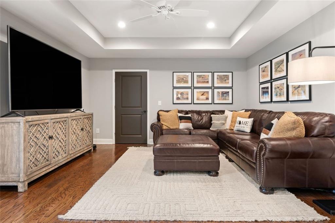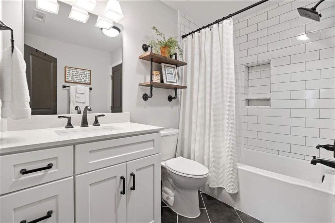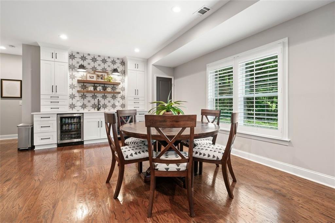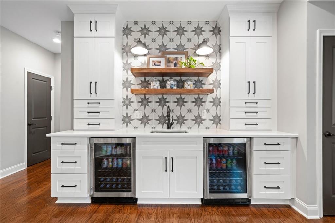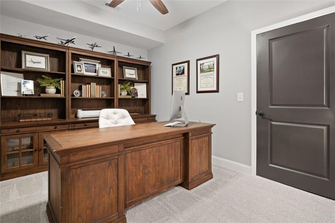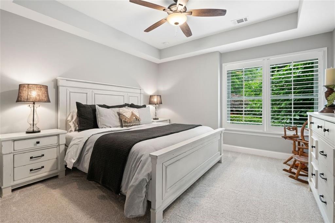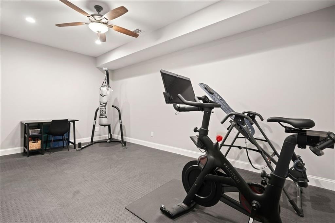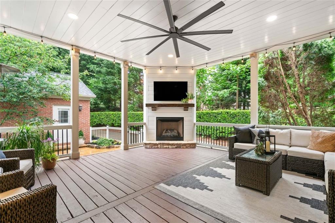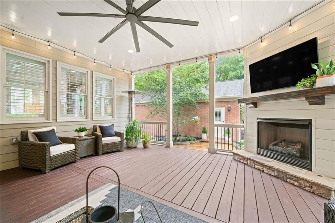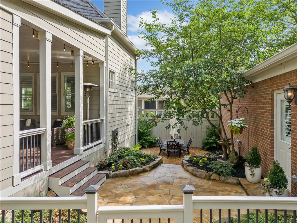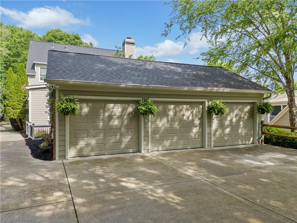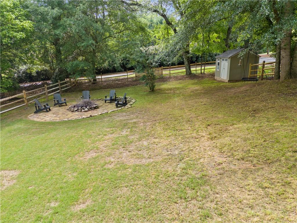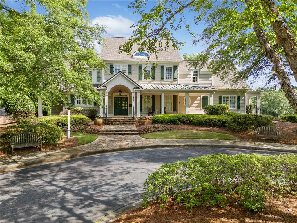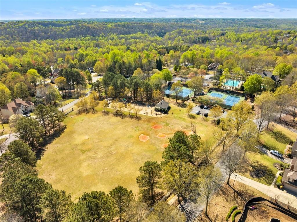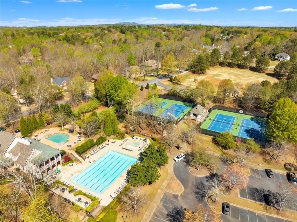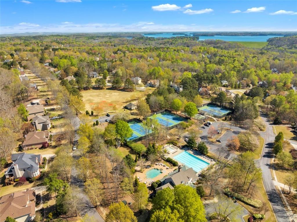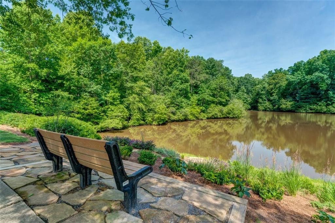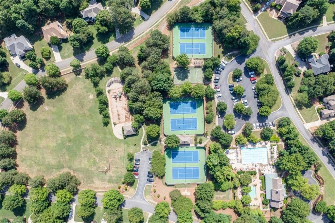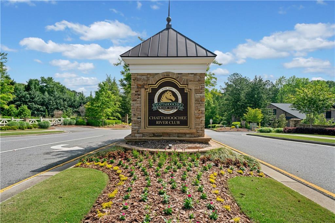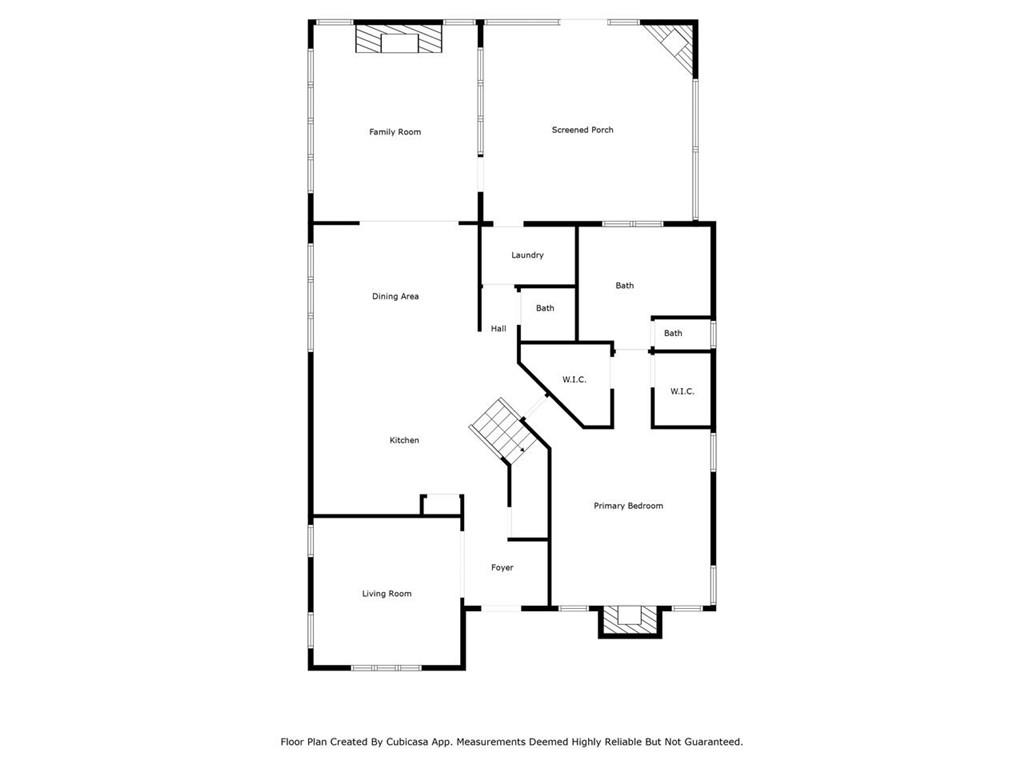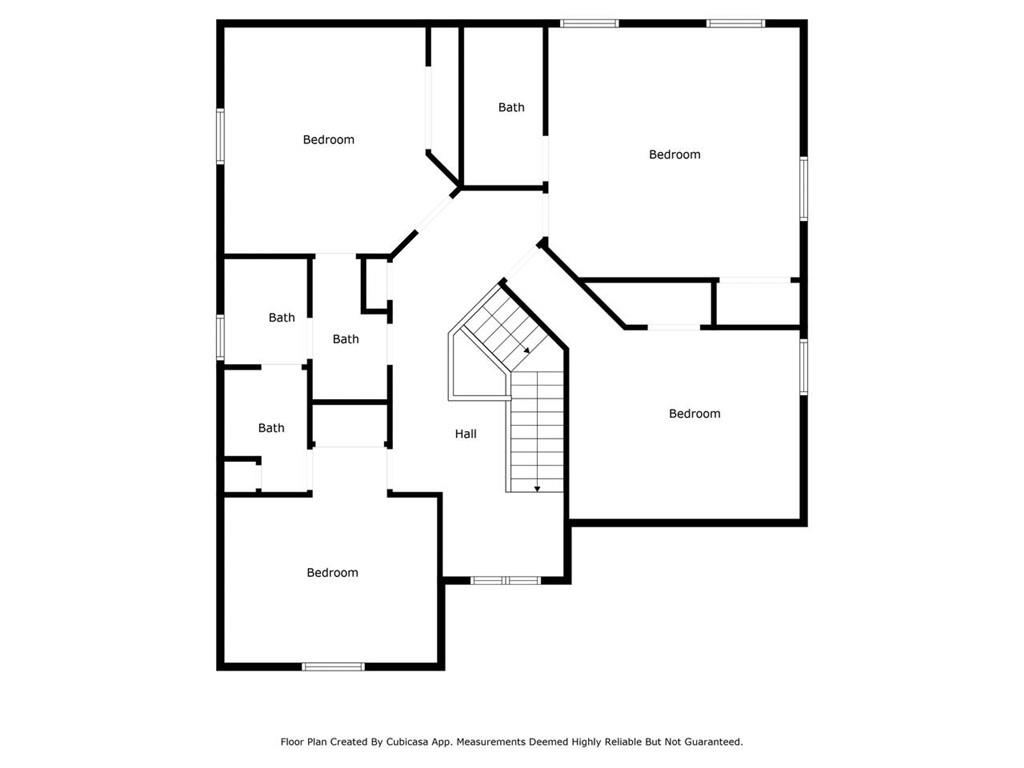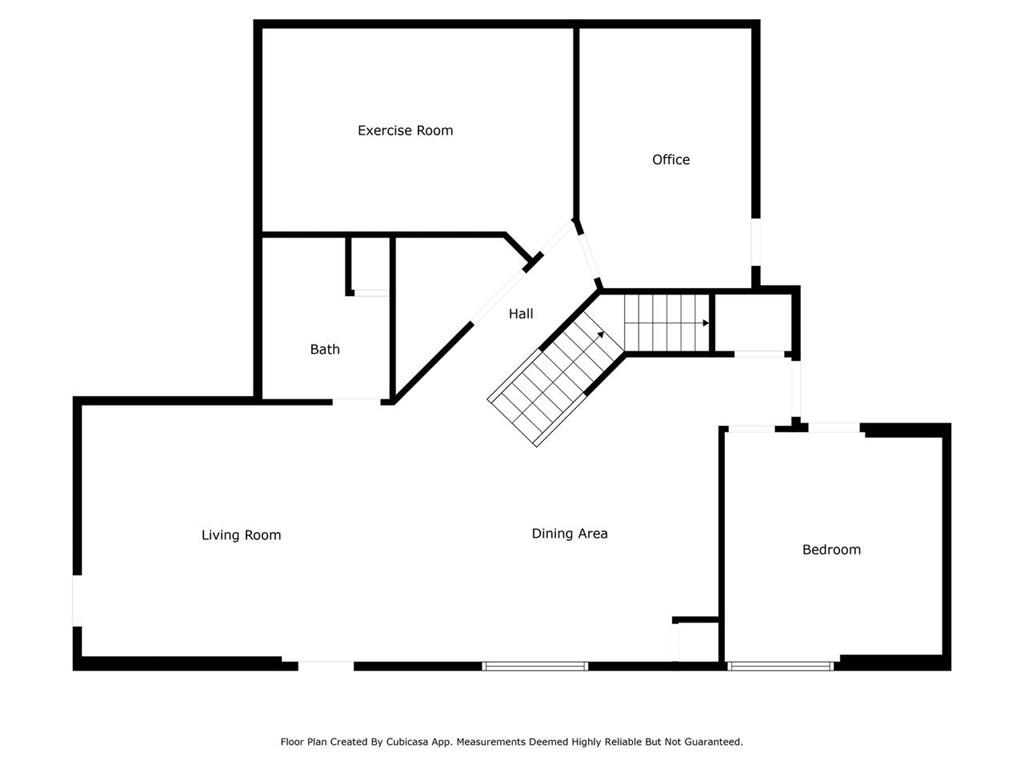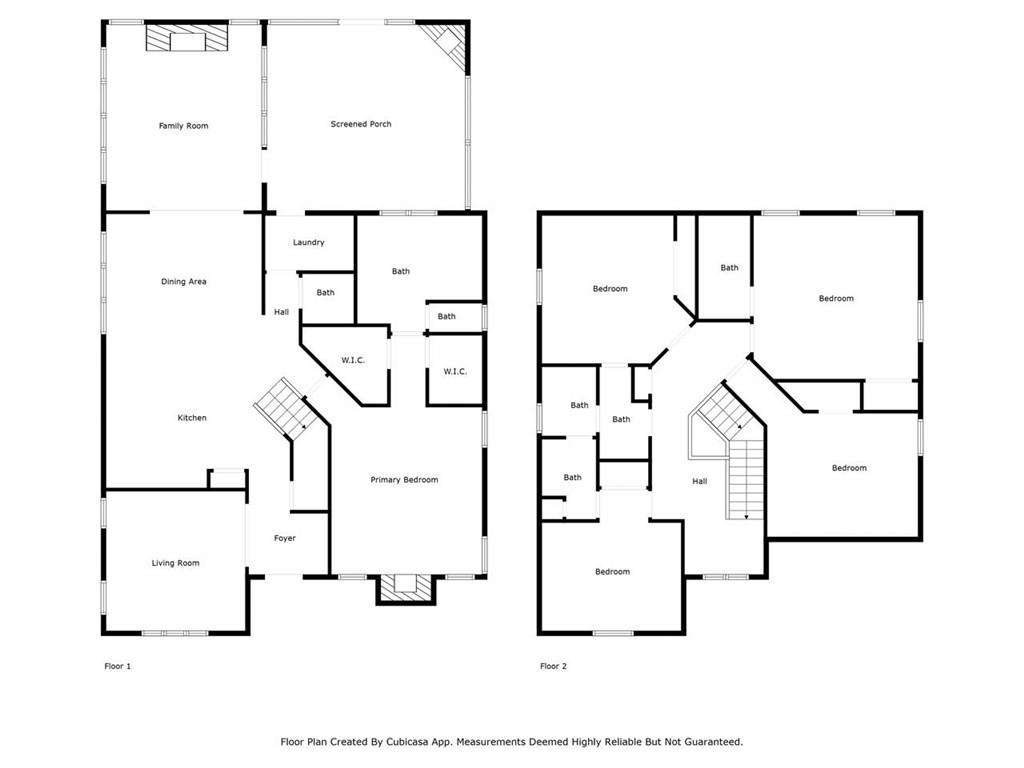3642 River Club Drive
Cumming, GA 30041
$1,150,000
**Elegant Living in Chattahoochee River Club—A Park-Like Retreat!** Welcome to this stunning six-bedroom, four-and-a-half-bathroom home nestled in the highly sought-after Chattahoochee River Club subdivision! Set in a picturesque, park-like setting with tree-lined streets and scenic walking trails, this property offers the perfect blend of luxury, comfort, and convenience. Step inside to find plantation shutters throughout and beautifully updated bathrooms. The bright and airy white kitchen is a chef's dream, featuring stainless steel appliances and a spacious layout that flows effortlessly into the living areas. The primary suite on the main level offers an elegant retreat with custom-designed closets, while each additional bedroom also includes custom closets for optimal storage. The family room is a true showstopper, featuring custom bookcases and a coffered ceiling, adding sophistication and charm to this inviting space. Enjoy seamless functionality with a mudroom featuring a stackable washer and dryer, and unwind in the covered porch with a direct-vent gas fireplace, perfect for year-round relaxation. Outside, the level fenced yard provides privacy and ample space to entertain, while the separate three-car garage ensures plenty of room for vehicles and storage. With its new HVAC, new roof, tankless water heater, recently refinished basement and Dog Watch invisible fence this home is move in ready. Beyond this incredible home, the subdivision boasts top-tier amenities, including a baby pool and an 18+ quiet pool, access to a competitive swim team, a playground, six tennis courts, a basketball court, and fishing ponds. Expansive walking trails weave throughout the neighborhood with multiple access points to Chattahoochee National Forest, as well as direct walking trail access to Haw Creek Elementary and Lakeside Middle School. Northside Forsyth Hospital, shopping, restaurants, and parks are just a short distance away.
- SubdivisionChattahoochee River Club
- Zip Code30041
- CityCumming
- CountyForsyth - GA
Location
- ElementaryHaw Creek
- JuniorLakeside - Forsyth
- HighSouth Forsyth
Schools
- StatusPending
- MLS #7576270
- TypeResidential
MLS Data
- Bedrooms6
- Bathrooms4
- Half Baths1
- Bedroom DescriptionMaster on Main
- RoomsExercise Room, Family Room, Game Room, Great Room, Living Room
- BasementDaylight, Exterior Entry, Finished Bath, Finished, Full
- FeaturesHigh Ceilings 10 ft Main, High Ceilings 10 ft Upper, Bookcases, Double Vanity, High Speed Internet, Entrance Foyer, His and Hers Closets, Tray Ceiling(s), Walk-In Closet(s)
- KitchenBreakfast Bar, Breakfast Room, Cabinets White, Stone Counters, Eat-in Kitchen, Kitchen Island, Pantry, View to Family Room
- AppliancesDouble Oven, Dishwasher, Refrigerator, Gas Water Heater, Gas Cooktop, Microwave, Self Cleaning Oven
- HVACCeiling Fan(s), Central Air, Zoned
- Fireplaces3
- Fireplace DescriptionFactory Built, Gas Starter, Great Room, Master Bedroom
Interior Details
- StyleTraditional, Tudor
- ConstructionBrick 3 Sides, Cement Siding
- Built In2004
- StoriesArray
- ParkingGarage Door Opener, Garage, Driveway, Kitchen Level, Level Driveway
- FeaturesPrivate Yard, Private Entrance, Rear Stairs
- ServicesClubhouse, Homeowners Association, Pickleball, Fitness Center, Playground, Pool, Street Lights, Sidewalks, Tennis Court(s), Near Schools, Swim Team
- UtilitiesCable Available, Electricity Available, Natural Gas Available, Phone Available, Sewer Available, Underground Utilities, Water Available
- SewerSeptic Tank
- Lot DescriptionBack Yard, Level, Landscaped, Wooded, Front Yard
- Acres0.62
Exterior Details
Listing Provided Courtesy Of: Coldwell Banker Realty 770-889-3051

This property information delivered from various sources that may include, but not be limited to, county records and the multiple listing service. Although the information is believed to be reliable, it is not warranted and you should not rely upon it without independent verification. Property information is subject to errors, omissions, changes, including price, or withdrawal without notice.
For issues regarding this website, please contact Eyesore at 678.692.8512.
Data Last updated on October 4, 2025 8:47am
