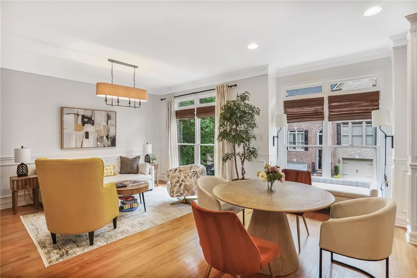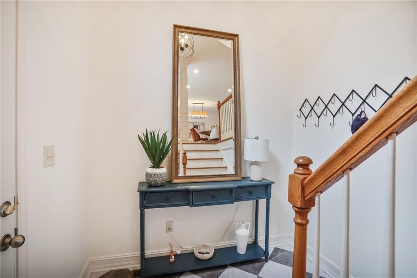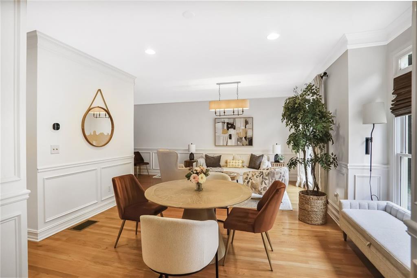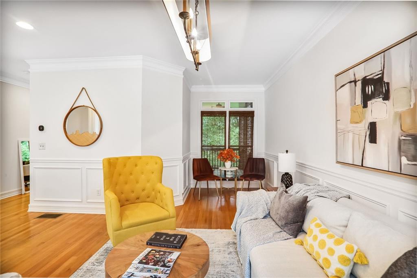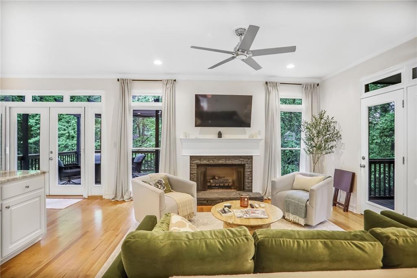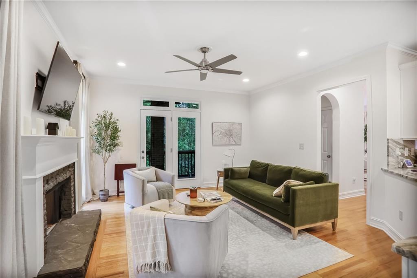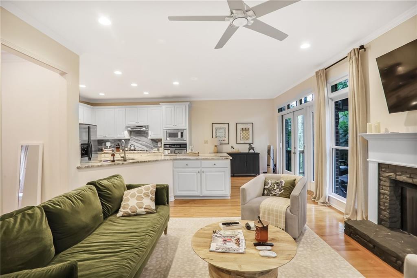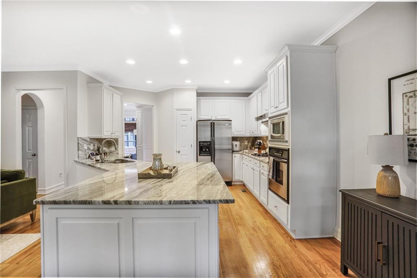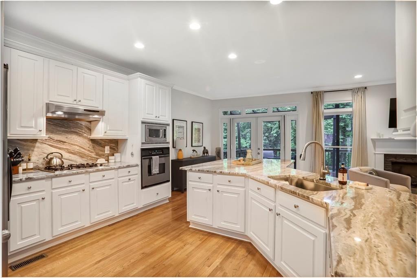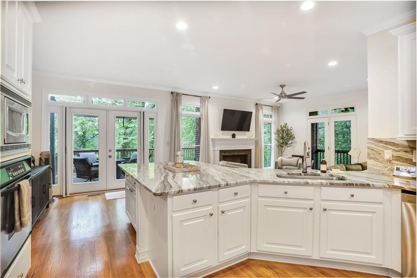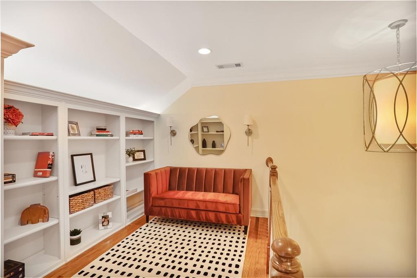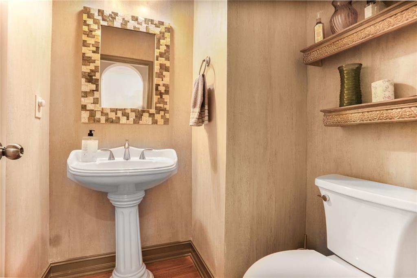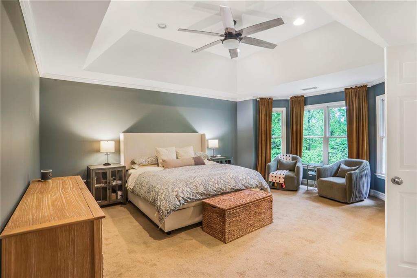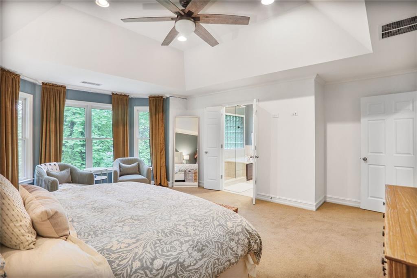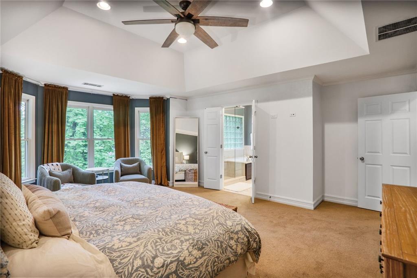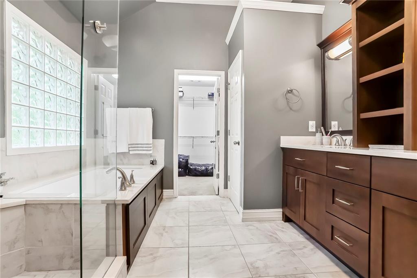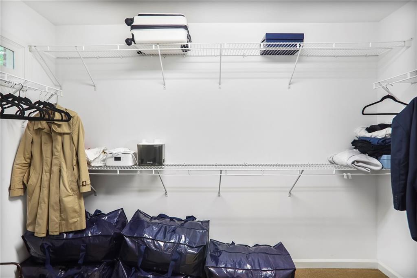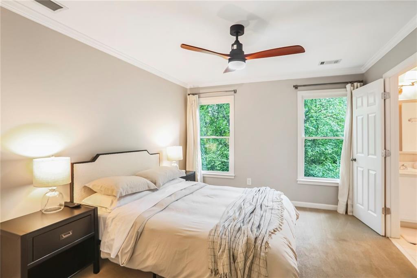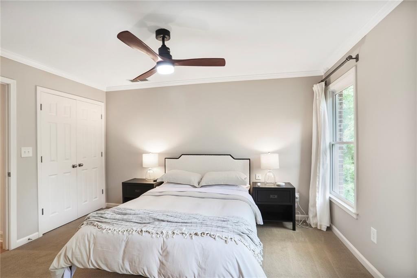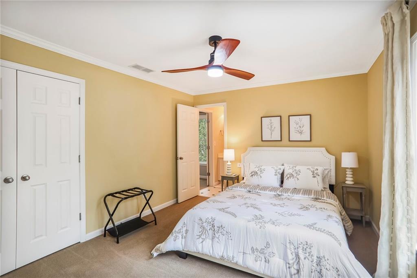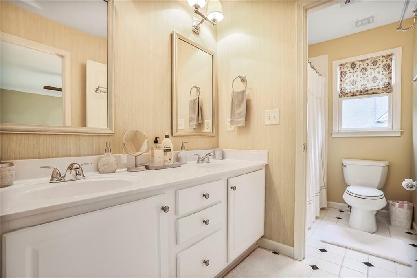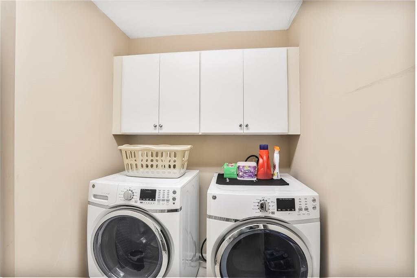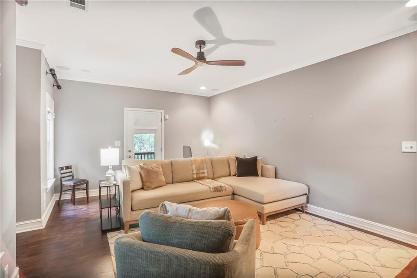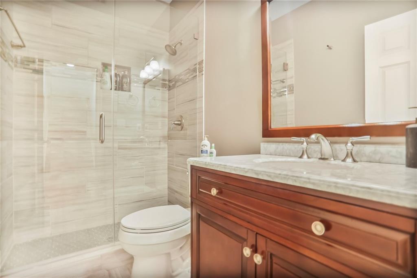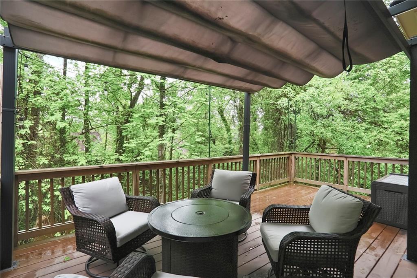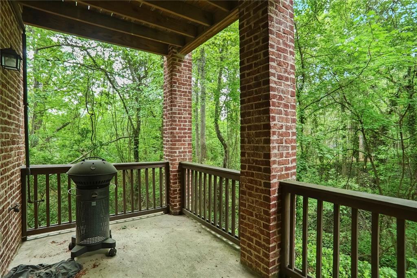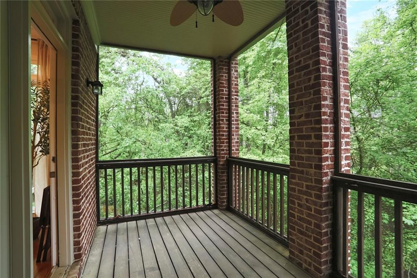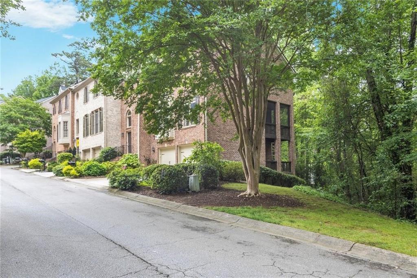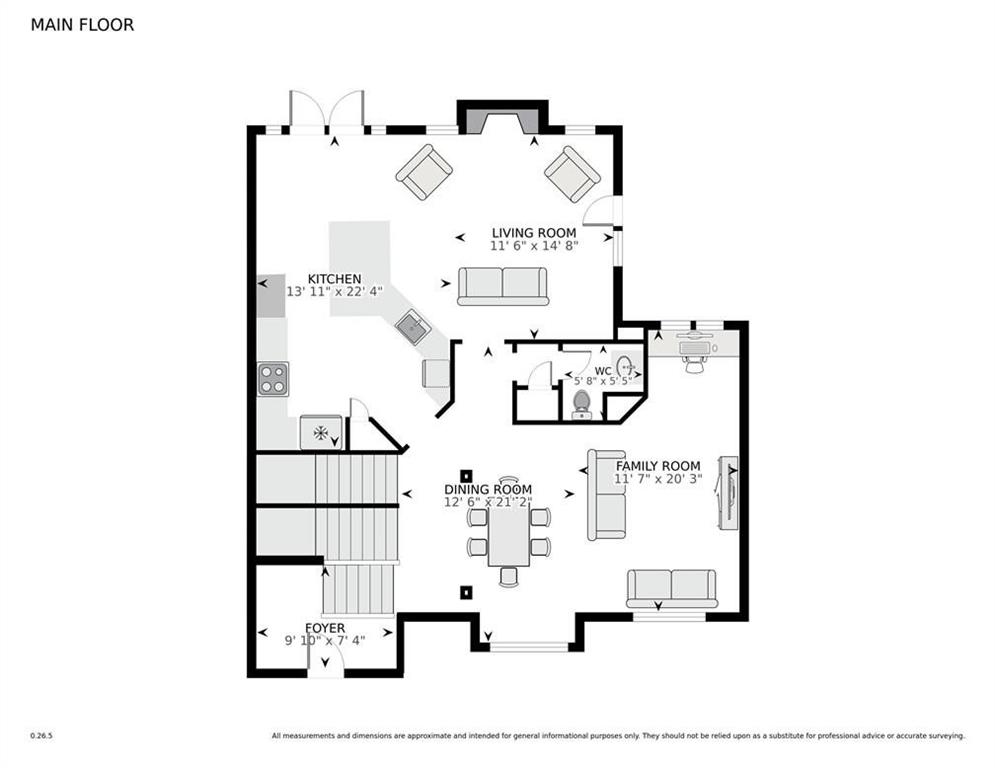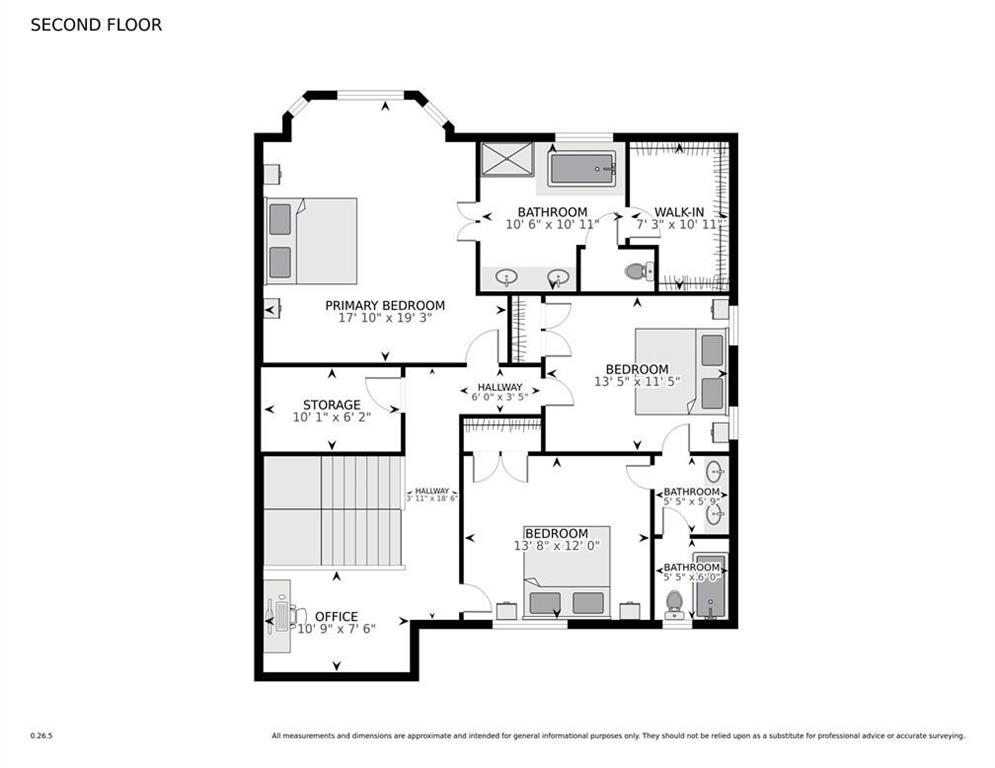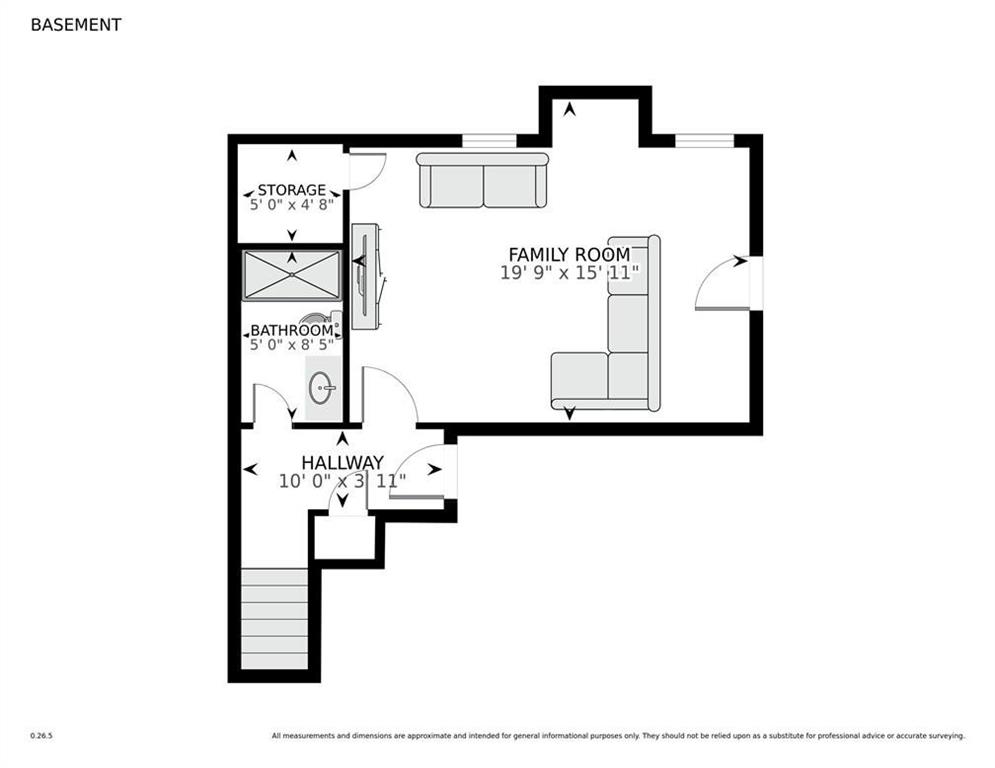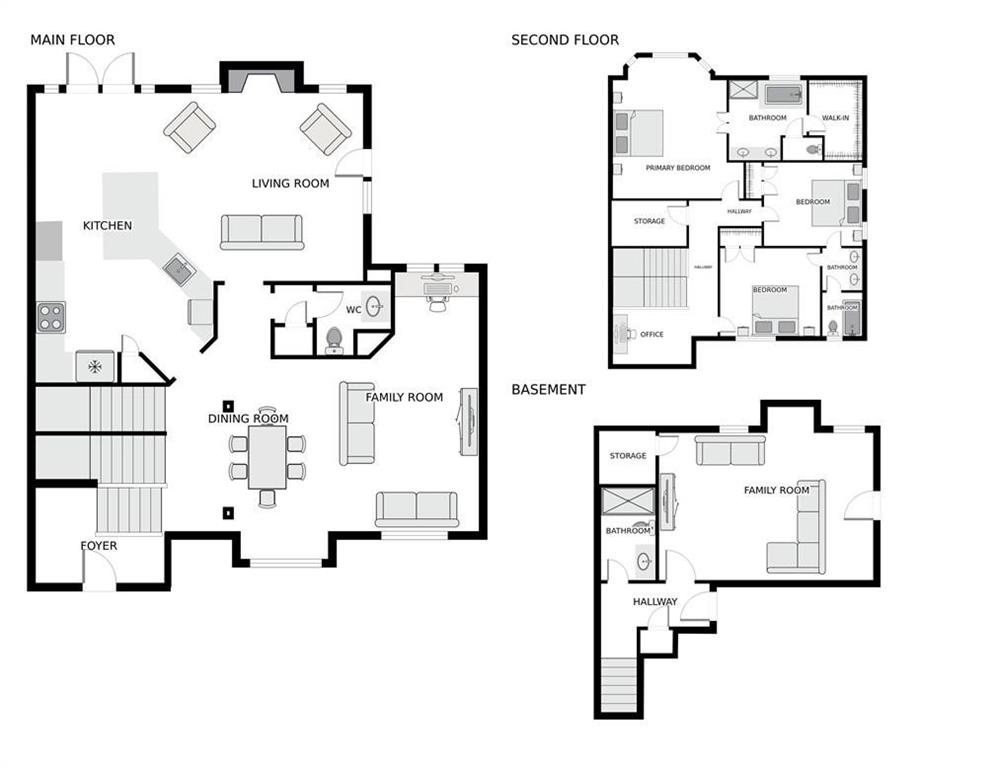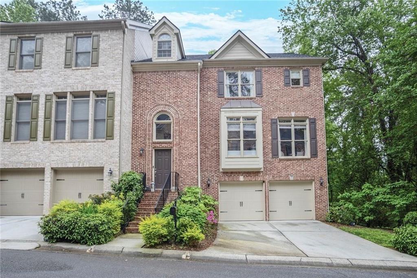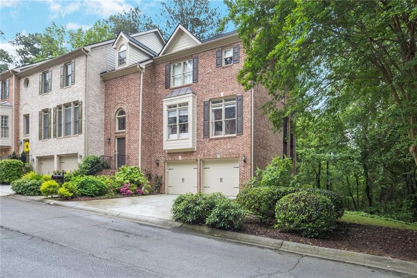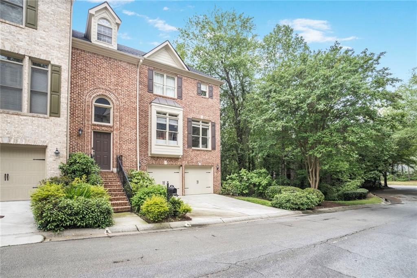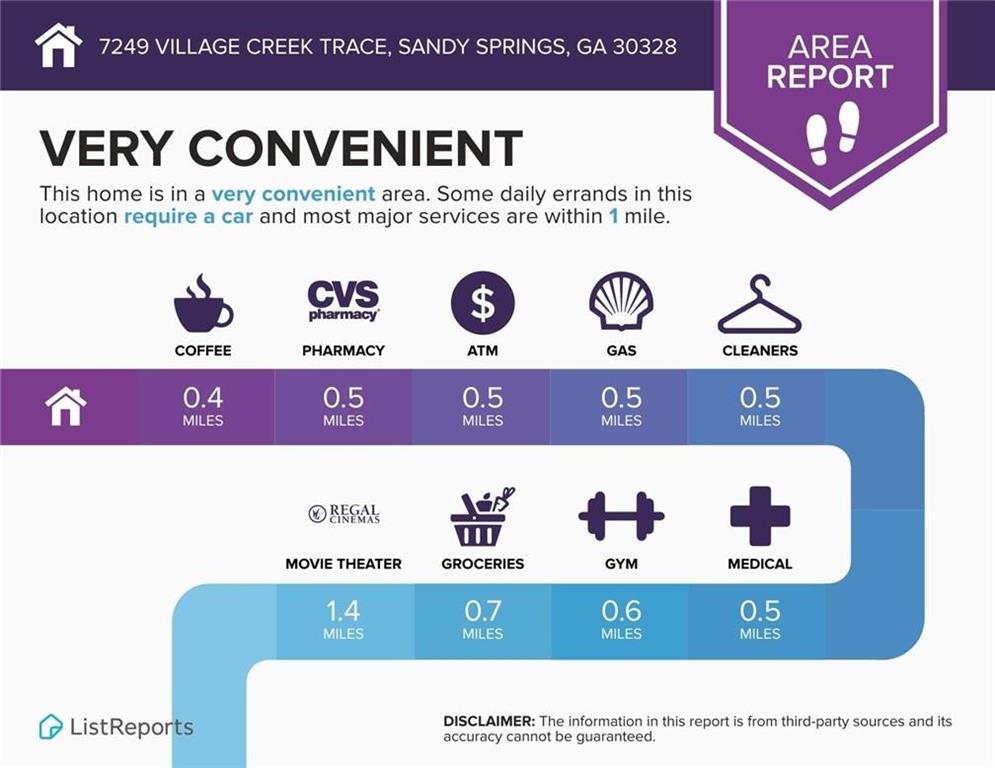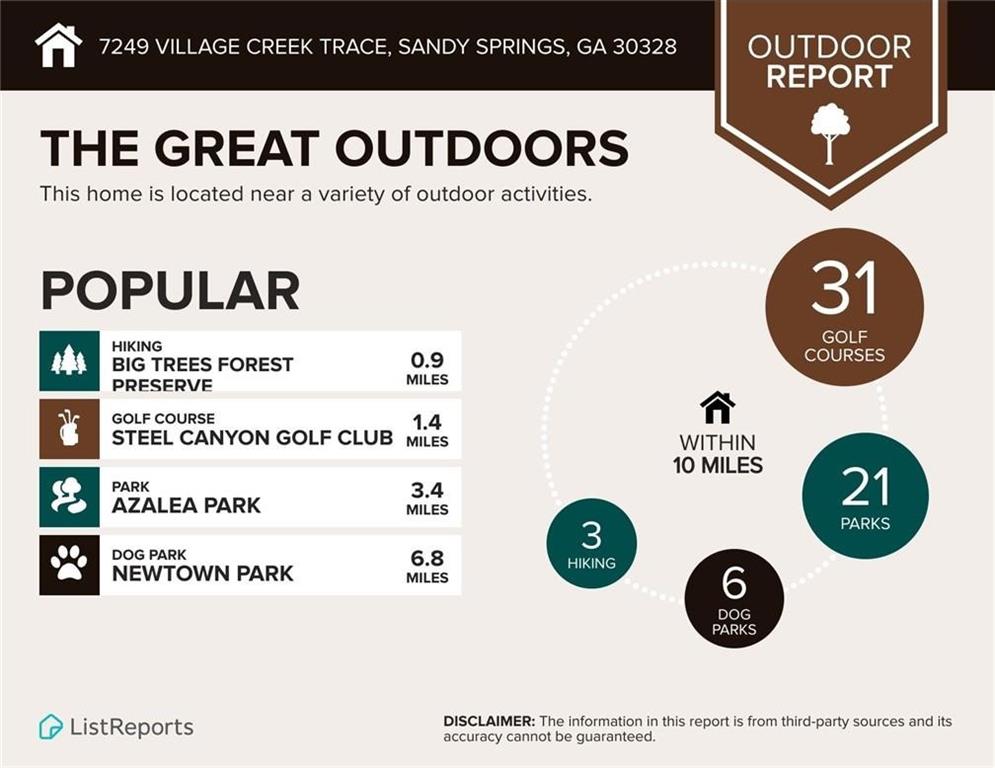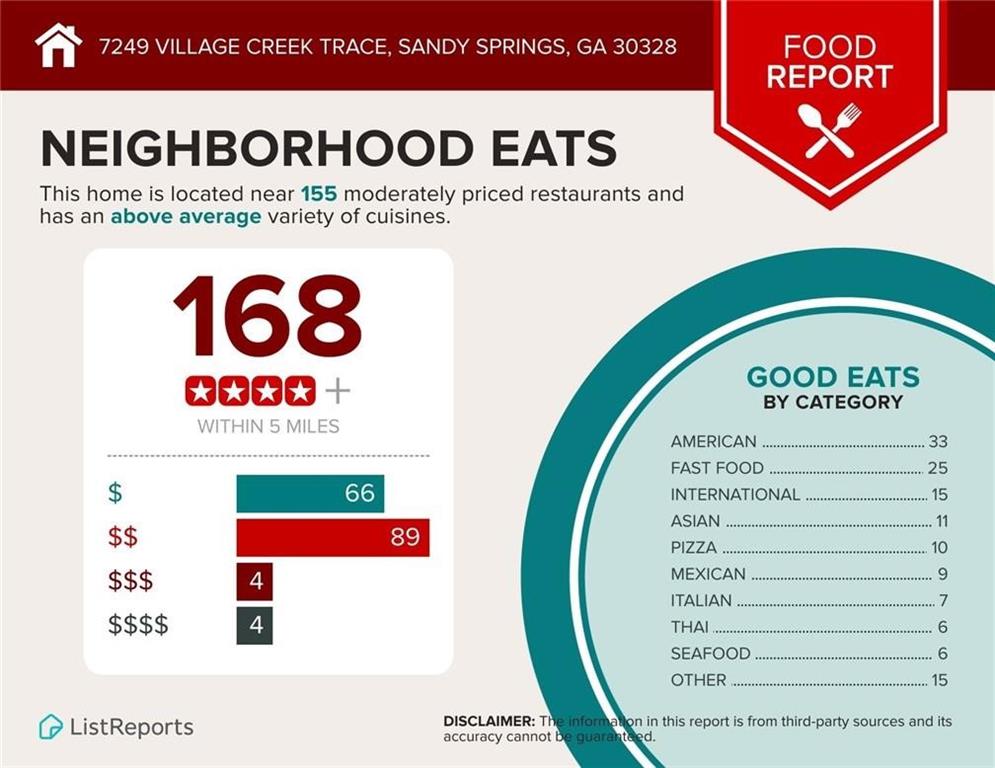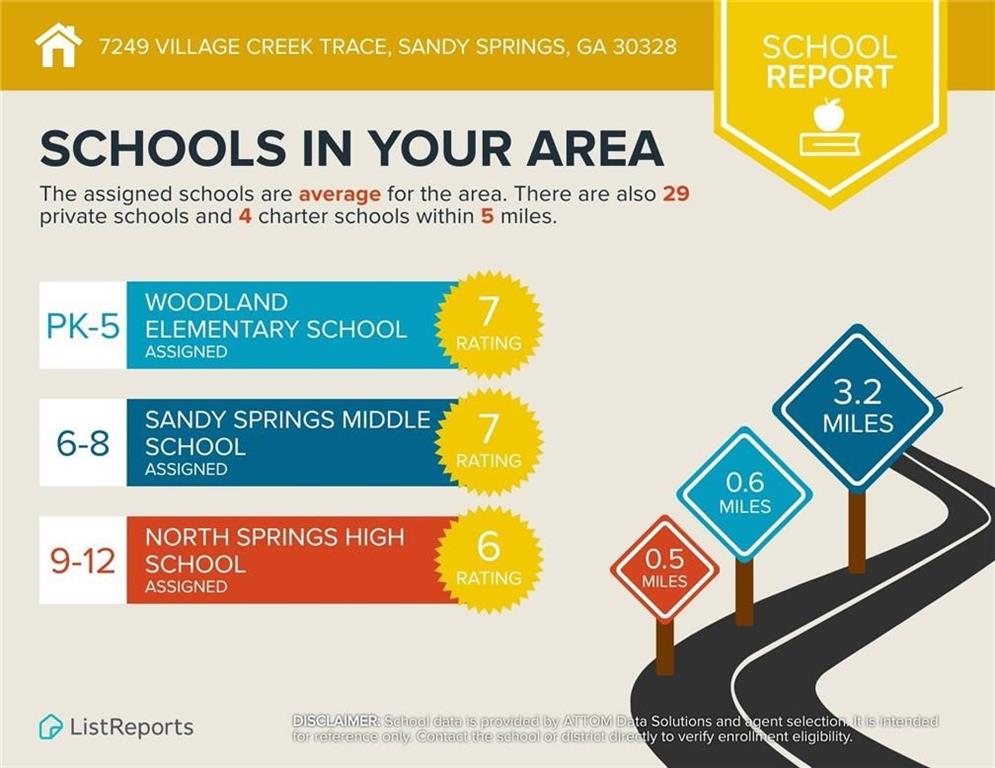7249 Village Creek Trace
Atlanta, GA 30328
$635,000
This spacious, light-filled 4-bedroom, 3.5-bath end-unit townhome offers the perfect blend of comfort, convenience, and style—all in a sought-after gated community. A 2-car garage, versatile terrace level with full bath (ideal as a guest suite, home office, or theater room), and thoughtful design make this home truly stand out. The main level is designed for both easy everyday living and effortless entertaining, featuring hardwood floors, high ceilings, an open dining area connected to a second sitting space, and a powder room for guests. The open-concept kitchen offers abundant cabinet storage, stainless steel appliances, a massive island for gathering, and seamless flow to the family room with fireplace. Three decks—including a screened porch and an oversized deck with retractable awning—extend your living space outdoors, perfect for morning coffee, grilling, or hosting friends. Upstairs, the primary suite boasts a trey ceiling, sitting area, and peaceful green space views. It also features a generously sized walk-in closet, en-suite bath with dual vanity, separate tub, and shower, plus a convenient upstairs laundry area. A loft space provides a perfect reading nook or small library, and two additional bedrooms share a Jack and Jill bath. Unbeatable location just minutes to GA-400, I-285, top shopping and dining, and major medical centers including St. Joseph’s, Northside, and Scottish Rite Hospitals. **INVESTOR FRIENDLY COMMUNITY. LONG TERM RENTALS ARE ALLOWED**
- SubdivisionVillage Creek
- Zip Code30328
- CityAtlanta
- CountyFulton - GA
Location
- ElementaryWoodland - Fulton
- JuniorSandy Springs
- HighNorth Springs
Schools
- StatusActive
- MLS #7576322
- TypeCondominium & Townhouse
MLS Data
- Bedrooms4
- Bathrooms3
- Half Baths1
- Bedroom DescriptionOversized Master
- RoomsLoft, Media Room
- BasementDaylight, Driveway Access, Exterior Entry, Finished Bath, Interior Entry
- FeaturesBookcases, Crown Molding, Double Vanity, Entrance Foyer 2 Story, High Ceilings 9 ft Upper, High Ceilings 10 ft Main, High Speed Internet, Low Flow Plumbing Fixtures, Recessed Lighting, Tray Ceiling(s), Walk-In Closet(s)
- KitchenBreakfast Bar, Cabinets White, Kitchen Island, Pantry, Stone Counters, View to Family Room
- AppliancesDishwasher, Disposal, Dryer, Gas Cooktop, Microwave, Range Hood, Refrigerator, Washer
- HVACCentral Air, Zoned
- Fireplaces1
- Fireplace DescriptionFamily Room, Gas Log, Gas Starter, Keeping Room
Interior Details
- StyleTownhouse, Traditional
- ConstructionBrick 3 Sides
- Built In2001
- StoriesArray
- ParkingGarage
- FeaturesAwning(s), Private Entrance, Rain Gutters
- ServicesGated, Homeowners Association, Near Public Transport, Near Shopping, Restaurant, Sidewalks, Street Lights
- UtilitiesCable Available, Electricity Available, Natural Gas Available, Sewer Available, Underground Utilities, Water Available
- SewerPublic Sewer
- Lot DescriptionCorner Lot, Landscaped, Level
- Lot Dimensionsx
- Acres0.0312
Exterior Details
Listing Provided Courtesy Of: RE/MAX Metro Atlanta Cityside 404-371-4419

This property information delivered from various sources that may include, but not be limited to, county records and the multiple listing service. Although the information is believed to be reliable, it is not warranted and you should not rely upon it without independent verification. Property information is subject to errors, omissions, changes, including price, or withdrawal without notice.
For issues regarding this website, please contact Eyesore at 678.692.8512.
Data Last updated on October 4, 2025 8:47am
