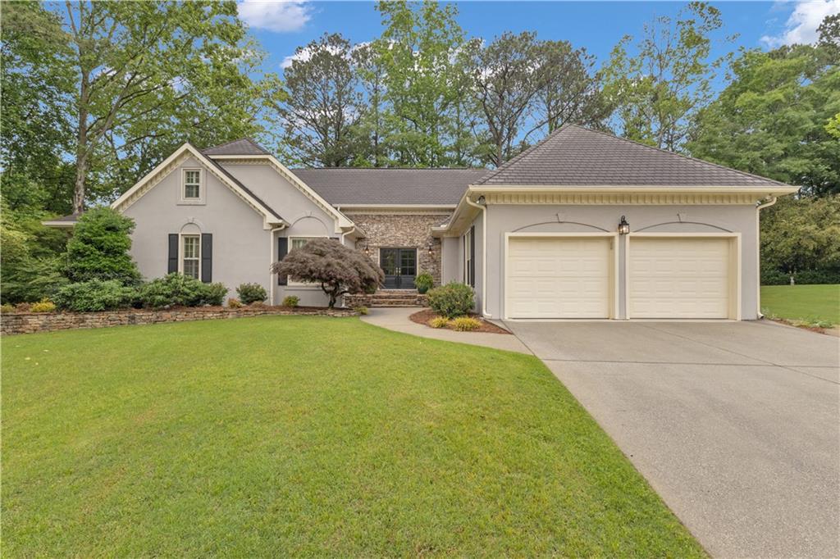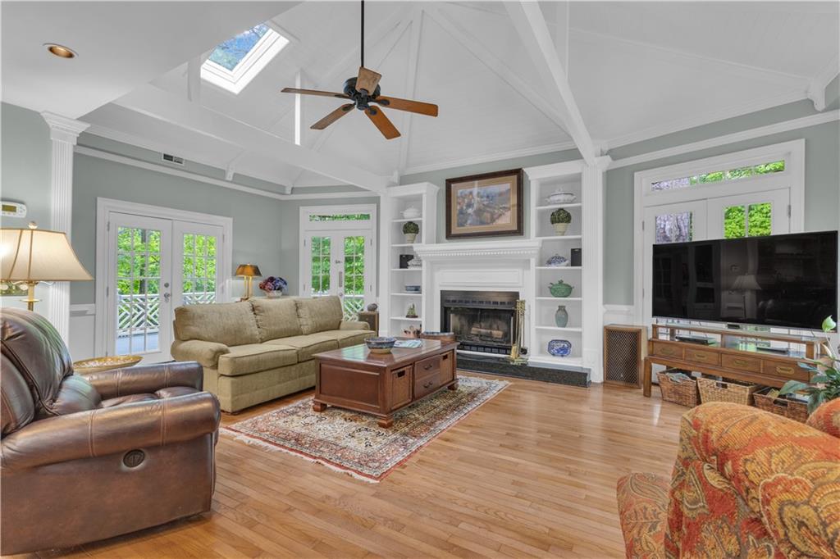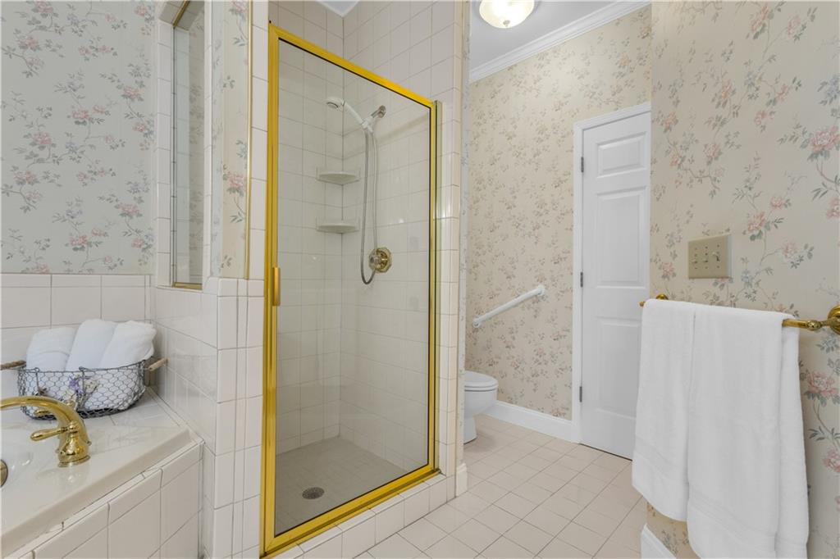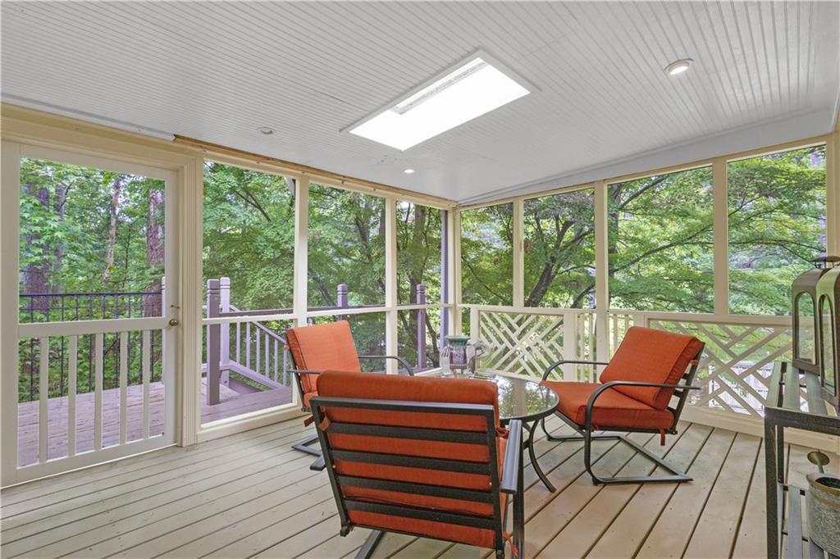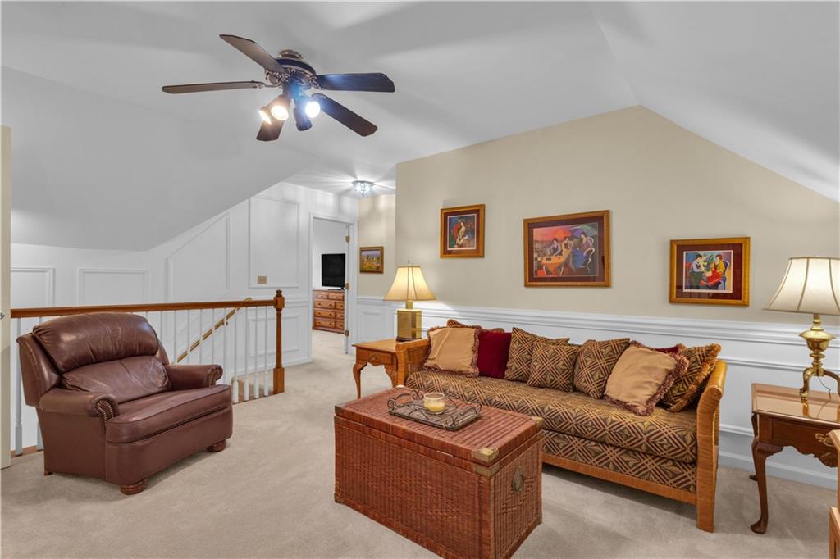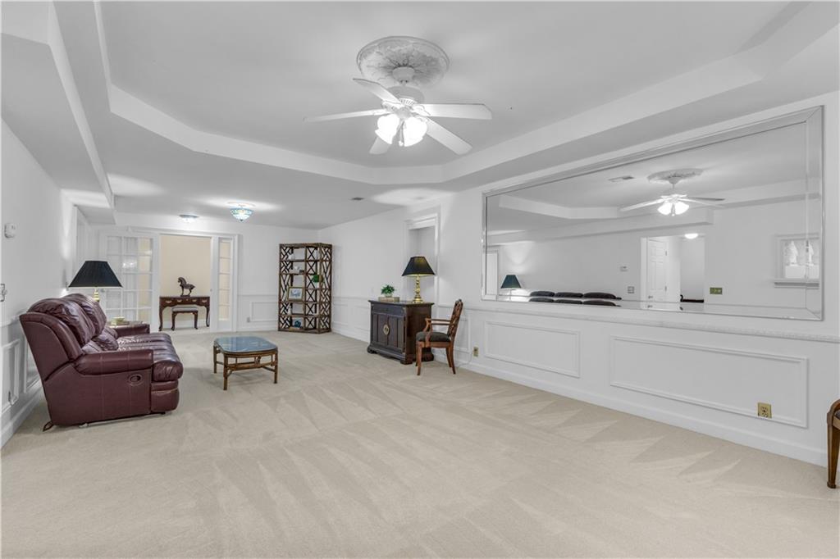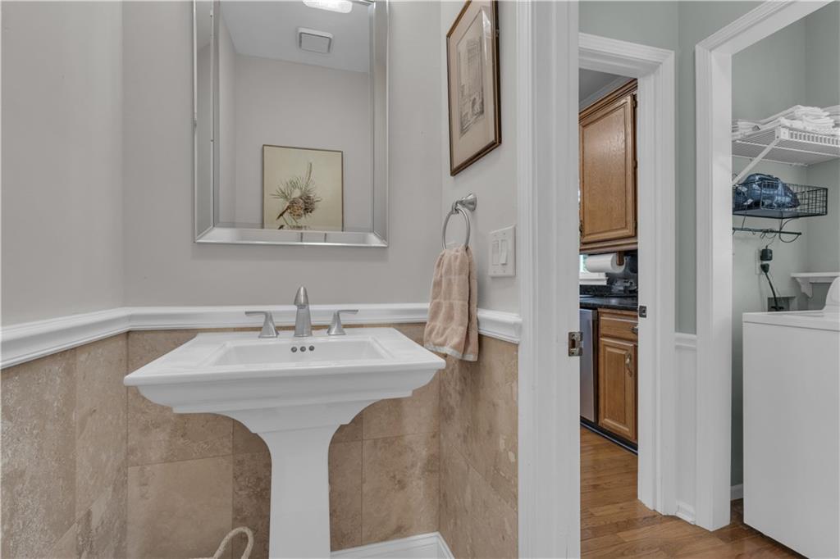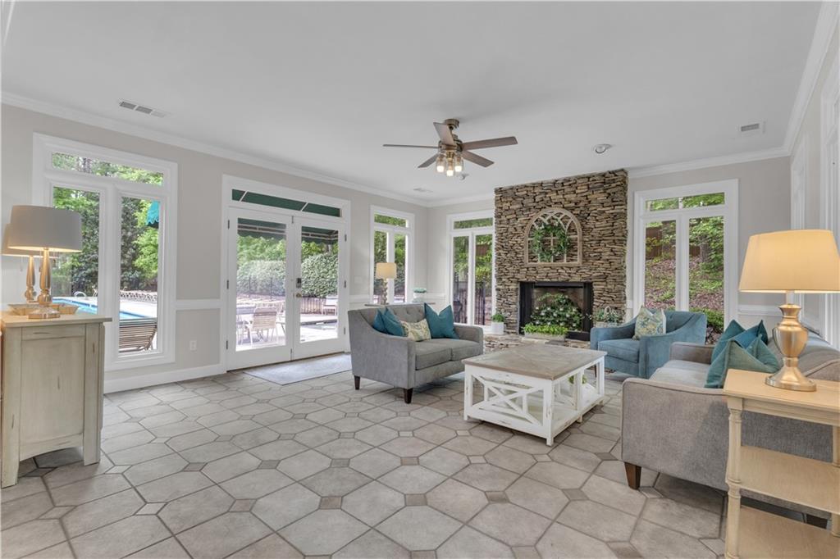1152 Ward Creek Drive SW
Marietta, GA 30064
$615,000
Stunning home nestled on a cul-de-sac lot in the highly sought-after Sentinel West community is still available! Hike the gorgeous Kennesaw Mountain National Battlefield Park's trials from your back door! This is not your typical 4-bedroom, 4.5-bathroom home! With 2 primary suites and a suite on the upper floor and on the finished terrace level, it offers exceptional space and versatile living arrangements. The gracious foyer opens to a two-story family room and a large formal dining room. The light-filled kitchen features several work areas, ample cabinet space, a prep bar sink, and stainless steel appliances, and it opens to a spacious sunroom/family room. The sunroom boasts a vaulted ceiling with striking rafter details, a gas fireplace, built-ins, and access to a stone patio with a fireplace as well as a deck-perfect for entertaining! The main level also features two spacious primary suites-ideal for multigenerational living-as well as a cozy den and an office/flex space that could also be used as a nursery. There is a peaceful screened-in porch, perfect for a morning cup of coffee or an evening glass of wine. Upstairs, you'll find a charming bedroom, full bath, living area, and a separate bonus room-perfect for a craft room, playroom, or additional storage. The fully finished basement has everything needed for an in-law or guest suite, featuring a full kitchen, bedroom, bathroom, office, oversized living space with a fireplace, and its own garage access. The home's curb appeal is unmatched, with a park-like setting and a beautifully landscaped yard with stone exterior, walkways, and patios-so much to enjoy! This is truly a must-see home, perfect for both entertaining and everyday living. Sentinel West offers a community pool, tennis courts, and a playground. Schools of excellence and great proximity to restaurants & shopping!
- SubdivisionSentinel West
- Zip Code30064
- CityMarietta
- CountyCobb - GA
Location
- ElementaryCheatham Hill
- JuniorLovinggood
- HighHillgrove
Schools
- StatusActive
- MLS #7576337
- TypeResidential
MLS Data
- Bedrooms4
- Bathrooms4
- Half Baths1
- Bedroom DescriptionDouble Master Bedroom, In-Law Floorplan, Master on Main
- RoomsBasement, Bonus Room, Den, Family Room, Office, Sun Room, Workshop
- BasementBoat Door, Driveway Access, Exterior Entry, Finished, Finished Bath, Interior Entry
- FeaturesBookcases, Crown Molding, Entrance Foyer 2 Story, Vaulted Ceiling(s), Walk-In Closet(s)
- KitchenEat-in Kitchen, Solid Surface Counters, View to Family Room
- AppliancesDishwasher, Refrigerator
- HVACCeiling Fan(s), Central Air, Zoned
- Fireplaces2
- Fireplace DescriptionBasement, Family Room, Gas Starter
Interior Details
- StyleTraditional
- ConstructionStone, Stucco
- Built In1988
- StoriesArray
- ParkingAttached, Garage, Garage Door Opener, Garage Faces Front, Kitchen Level, Storage
- FeaturesCourtyard, Rain Gutters, Rear Stairs, Storage
- ServicesClubhouse, Meeting Room, Near Schools, Near Shopping, Near Trails/Greenway, Park, Playground, Pool, Street Lights, Tennis Court(s)
- UtilitiesCable Available, Electricity Available, Natural Gas Available, Sewer Available, Water Available
- SewerPublic Sewer
- Lot DescriptionBack Yard, Borders US/State Park, Cul-de-sac Lot
- Lot Dimensionsx
- Acres0.59
Exterior Details
Listing Provided Courtesy Of: DeGolian Realty 678-519-5563

This property information delivered from various sources that may include, but not be limited to, county records and the multiple listing service. Although the information is believed to be reliable, it is not warranted and you should not rely upon it without independent verification. Property information is subject to errors, omissions, changes, including price, or withdrawal without notice.
For issues regarding this website, please contact Eyesore at 678.692.8512.
Data Last updated on August 24, 2025 12:53am
