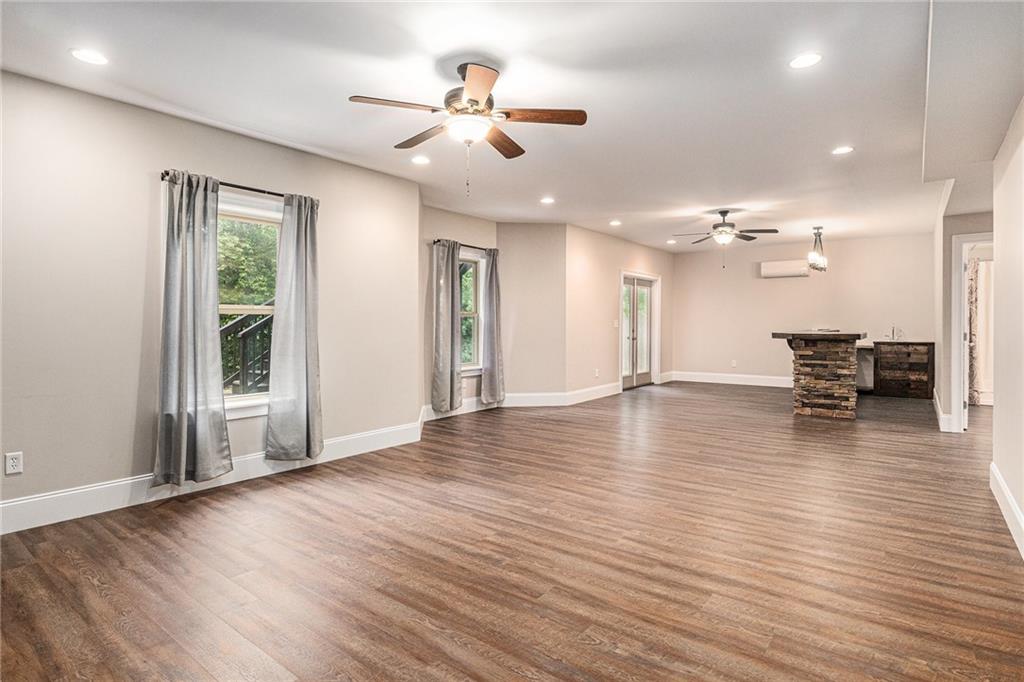4910 Bucknell Trace
Cumming, GA 30028
$590,000
Meticulously maintained Cumming home. Grand two story foyer leads past formal dining room to open living space. Spacious kitchen includes stainless steel appliances, wood cabinets, breakfast bar and granite countertops with view to breakfast area and fireside great room. Lots of windows flood the space with natural light. Gleaming hardwoods throughout main. NEW paint throughout. NEW carpet. Step outside to the deck over looking the magnificent terraced and fenced backyard - perfect for grilling or entertaining while watching the kids and dogs play. Relax with family and friends around the fire pit - ideal for roasting marshmallows, sharing a glass of wine, and telling stories on a warm summer evening or cool fall night. Large primary bedroom upstairs boasts spa like bath with his & hers vanities, soaking tub, frameless glass shower, and incredible walk-in closet. Three spacious secondary bedrooms and a hall bath complete the upper level. Finished walk out terrace level with bar, full bath, and tons of storage - awesome for entertaining the kids or guys. Conveniently close to 400. Don’t miss this exceptional home! It will not disappoint!
- SubdivisionVillages at Settingdown Creek
- Zip Code30028
- CityCumming
- CountyForsyth - GA
Location
- ElementarySilver City
- JuniorNorth Forsyth
- HighNorth Forsyth
Schools
- StatusActive Under Contract
- MLS #7576364
- TypeResidential
MLS Data
- Bedrooms4
- Bathrooms3
- Half Baths1
- Bedroom DescriptionOversized Master
- RoomsBasement
- BasementExterior Entry, Finished, Full, Walk-Out Access
- FeaturesCoffered Ceiling(s), Crown Molding, Disappearing Attic Stairs, Double Vanity, Entrance Foyer 2 Story, High Ceilings 9 ft Main, Recessed Lighting, Tray Ceiling(s), Walk-In Closet(s)
- KitchenBreakfast Bar, Cabinets Stain, Kitchen Island, Pantry, Stone Counters, View to Family Room
- AppliancesDishwasher, Disposal, Gas Range, Microwave, Refrigerator
- HVACCeiling Fan(s), Central Air
- Fireplaces1
- Fireplace DescriptionGas Log, Gas Starter, Great Room
Interior Details
- StyleTraditional
- ConstructionBrick, Brick Front, Cement Siding
- Built In2013
- StoriesArray
- ParkingAttached, Driveway, Garage, Garage Door Opener, Garage Faces Front
- FeaturesPrivate Entrance, Private Yard, Rain Gutters, Rear Stairs, Storage
- ServicesClubhouse, Homeowners Association, Near Schools, Playground, Pool, Sidewalks, Street Lights, Tennis Court(s)
- UtilitiesCable Available, Electricity Available, Natural Gas Available, Phone Available, Sewer Available, Underground Utilities, Water Available
- SewerPublic Sewer
- Lot DescriptionBack Yard, Front Yard, Landscaped
- Lot Dimensionsx
- Acres0.22
Exterior Details
Listing Provided Courtesy Of: EXP Realty, LLC. 888-959-9461

This property information delivered from various sources that may include, but not be limited to, county records and the multiple listing service. Although the information is believed to be reliable, it is not warranted and you should not rely upon it without independent verification. Property information is subject to errors, omissions, changes, including price, or withdrawal without notice.
For issues regarding this website, please contact Eyesore at 678.692.8512.
Data Last updated on October 14, 2025 2:43pm






































