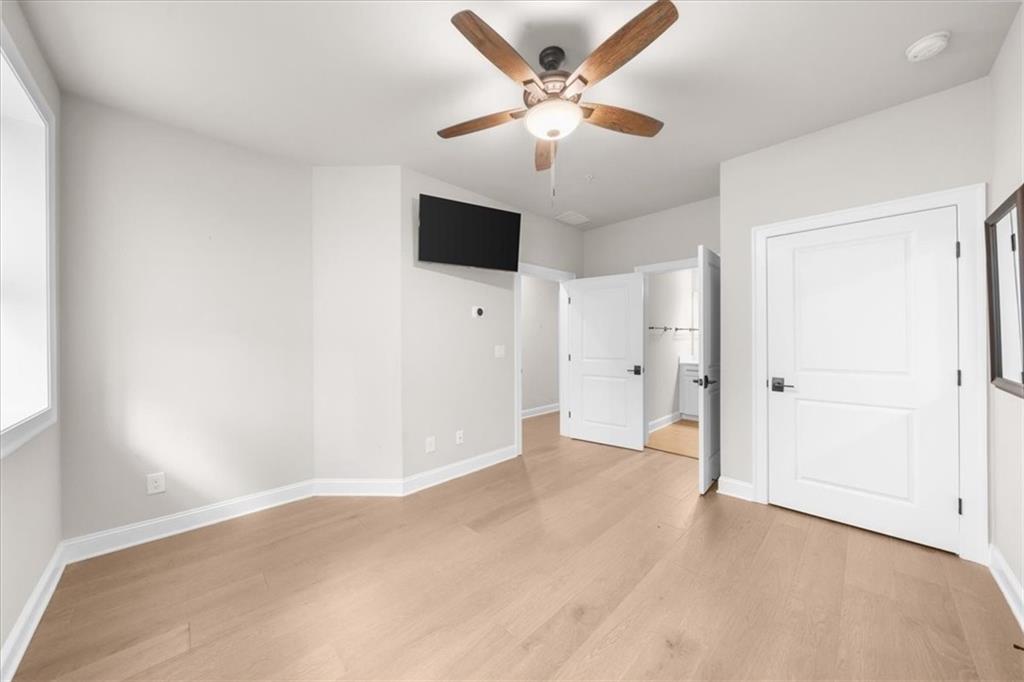219 Phillips Lane
Alpharetta, GA 30009
$995,000
Stunning end unit located in highly sought after Chelsea Walk in the heart of Downtown Alpharetta! Featuring 3br 3.5ba, elevator servicing all 3 levels, designer kitchen with top of the line appliances, quartz countertops, oversized island and breakfast bar. Open floor plan concept continues to the living room with fire & ice gas fireplace, formal dining, full custom bar with wine chiller and custom cabinetry, a sunroom/flex space overflowing with natural light, powder room and large grilling deck. Secondary level offers an expansive primary suite with a spa-like bathroom with massive frameless glass walk-in shower with rain head and handheld wand, walkin California custom closet builtins. Spacious ensuite guest bedroom and full laundry room. Terrace level offers additional bedroom with a full bathroom leading out to a two car garage with ample storage. This gated community offers a neighborhood dog park, pocket parking and overflow guest parking with plenty of green space. Walking and biking trails directly behind the neighborhood.
- SubdivisionChelsea Walk
- Zip Code30009
- CityAlpharetta
- CountyFulton - GA
Location
- ElementaryManning Oaks
- JuniorNorthwestern
- HighMilton - Fulton
Schools
- StatusActive
- MLS #7576457
- TypeCondominium & Townhouse
MLS Data
- Bedrooms3
- Bathrooms3
- Half Baths1
- Bedroom DescriptionOversized Master, Roommate Floor Plan, Sitting Room
- RoomsDining Room, Family Room, Great Room, Kitchen, Laundry, Master Bathroom, Master Bedroom, Sun Room
- FeaturesEntrance Foyer, High Ceilings 9 ft Upper, High Ceilings 10 ft Main, High Speed Internet, Low Flow Plumbing Fixtures, Recessed Lighting, Tray Ceiling(s), Vaulted Ceiling(s), Walk-In Closet(s)
- KitchenBreakfast Bar, Cabinets White, Eat-in Kitchen, Kitchen Island, Pantry, Stone Counters, View to Family Room
- AppliancesDishwasher, Disposal, Double Oven, Energy Star Appliances, Gas Range, Gas Water Heater, Microwave, Self Cleaning Oven
- HVACCeiling Fan(s), Central Air, Zoned
- Fireplaces1
- Fireplace DescriptionFactory Built, Family Room, Gas Starter
Interior Details
- StyleContemporary, Townhouse
- ConstructionBrick 4 Sides, Cement Siding
- Built In2018
- StoriesArray
- ParkingAttached, Driveway, Garage, Garage Door Opener, Garage Faces Rear, Level Driveway
- FeaturesBalcony, Private Entrance, Private Yard
- ServicesDog Park, Gated, Homeowners Association, Near Schools, Near Shopping, Near Trails/Greenway, Sidewalks, Street Lights
- UtilitiesCable Available, Electricity Available, Natural Gas Available, Phone Available, Sewer Available, Underground Utilities, Water Available
- SewerPublic Sewer
- Lot DescriptionLandscaped, Level, Private
- Acres0.081
Exterior Details
Listing Provided Courtesy Of: Method Real Estate Advisors 404-476-8171

This property information delivered from various sources that may include, but not be limited to, county records and the multiple listing service. Although the information is believed to be reliable, it is not warranted and you should not rely upon it without independent verification. Property information is subject to errors, omissions, changes, including price, or withdrawal without notice.
For issues regarding this website, please contact Eyesore at 678.692.8512.
Data Last updated on July 8, 2025 10:28am
































